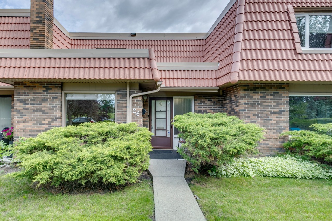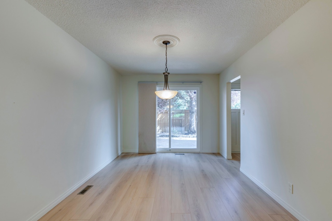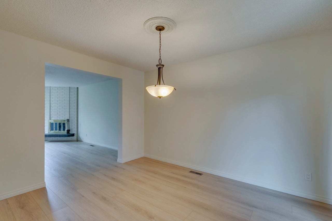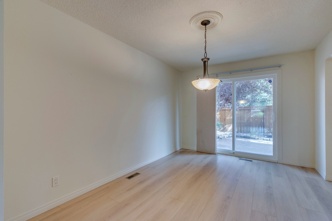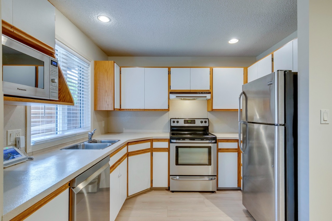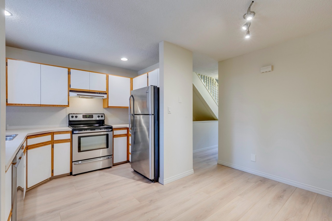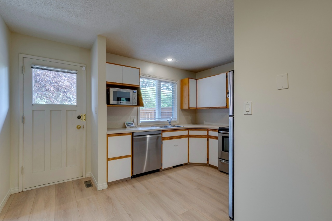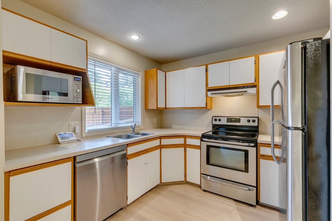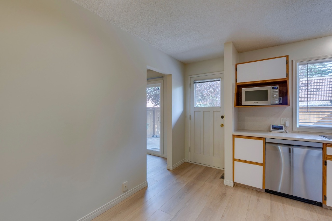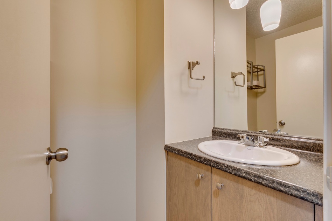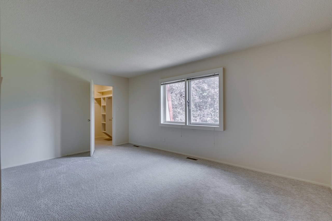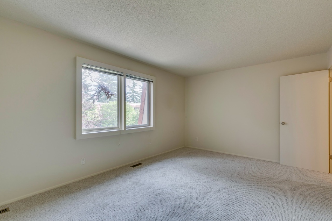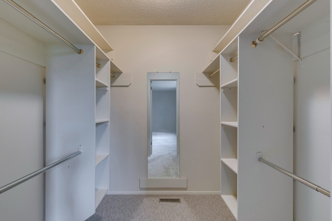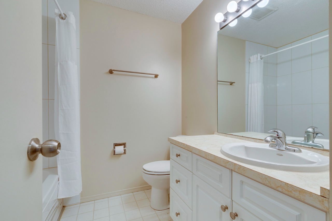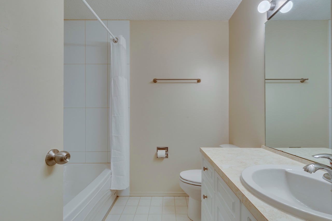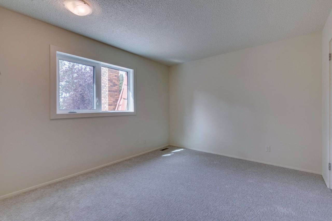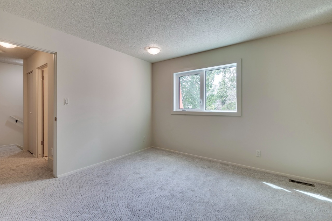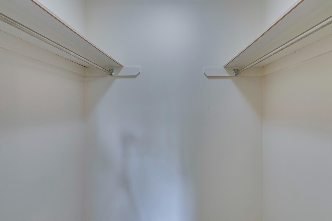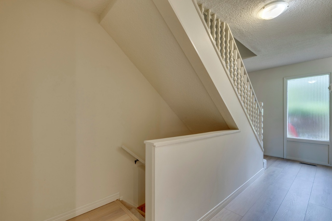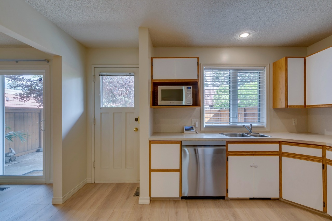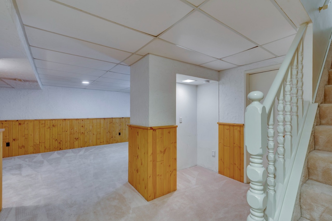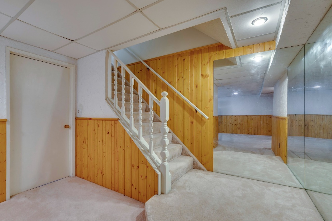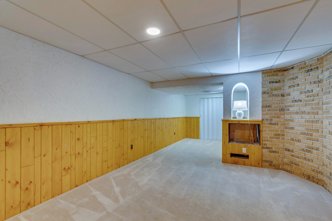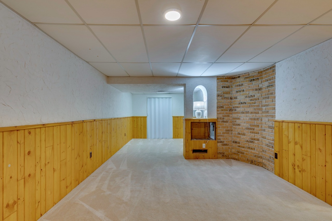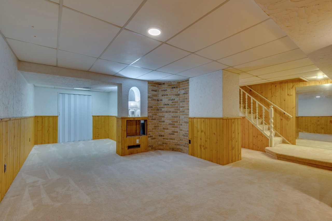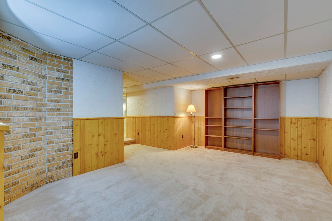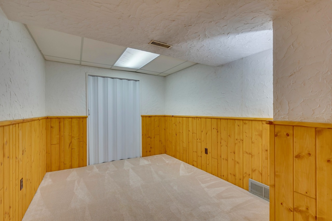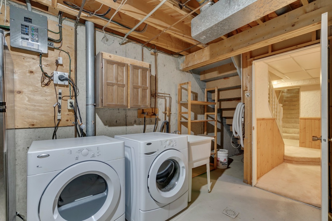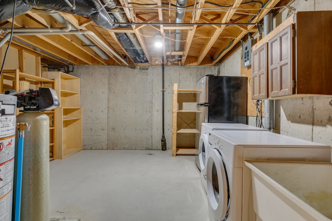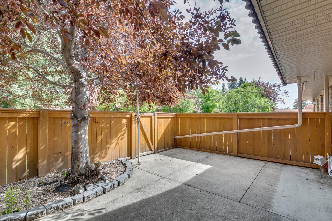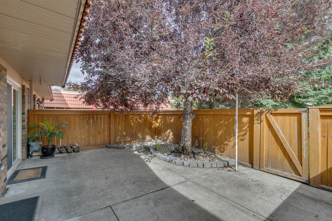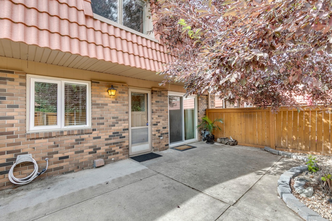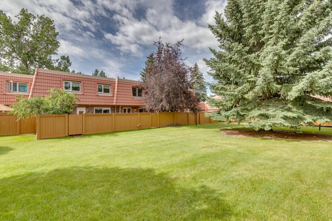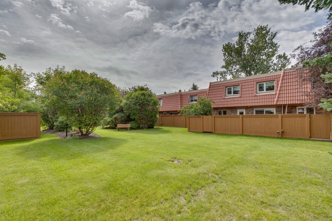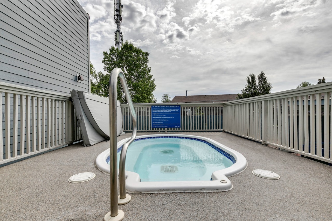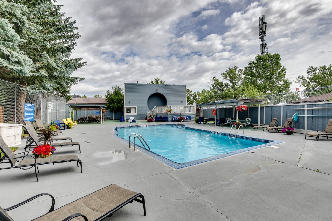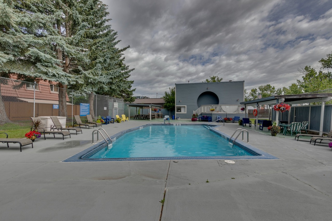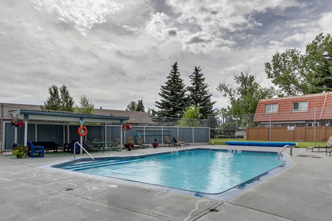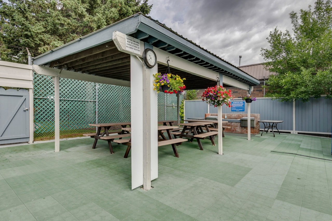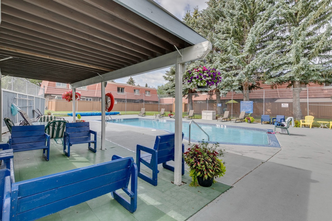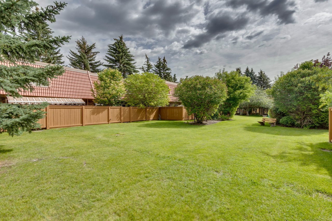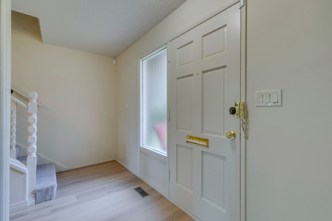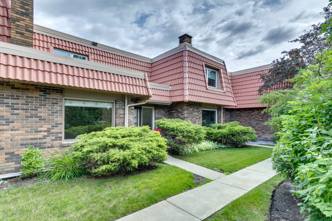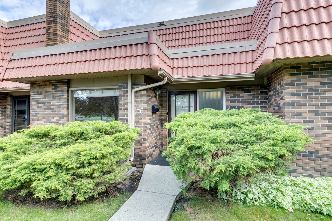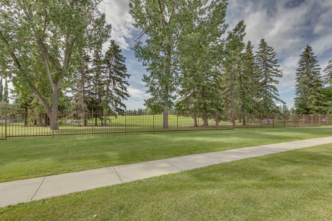#26 714 Willow Park Drive Southeast, Calgary, AB T2J0L8
Bōde Listing
This home is listed without an agent, meaning you deal directly with the seller and both the buyer and seller save time and money.
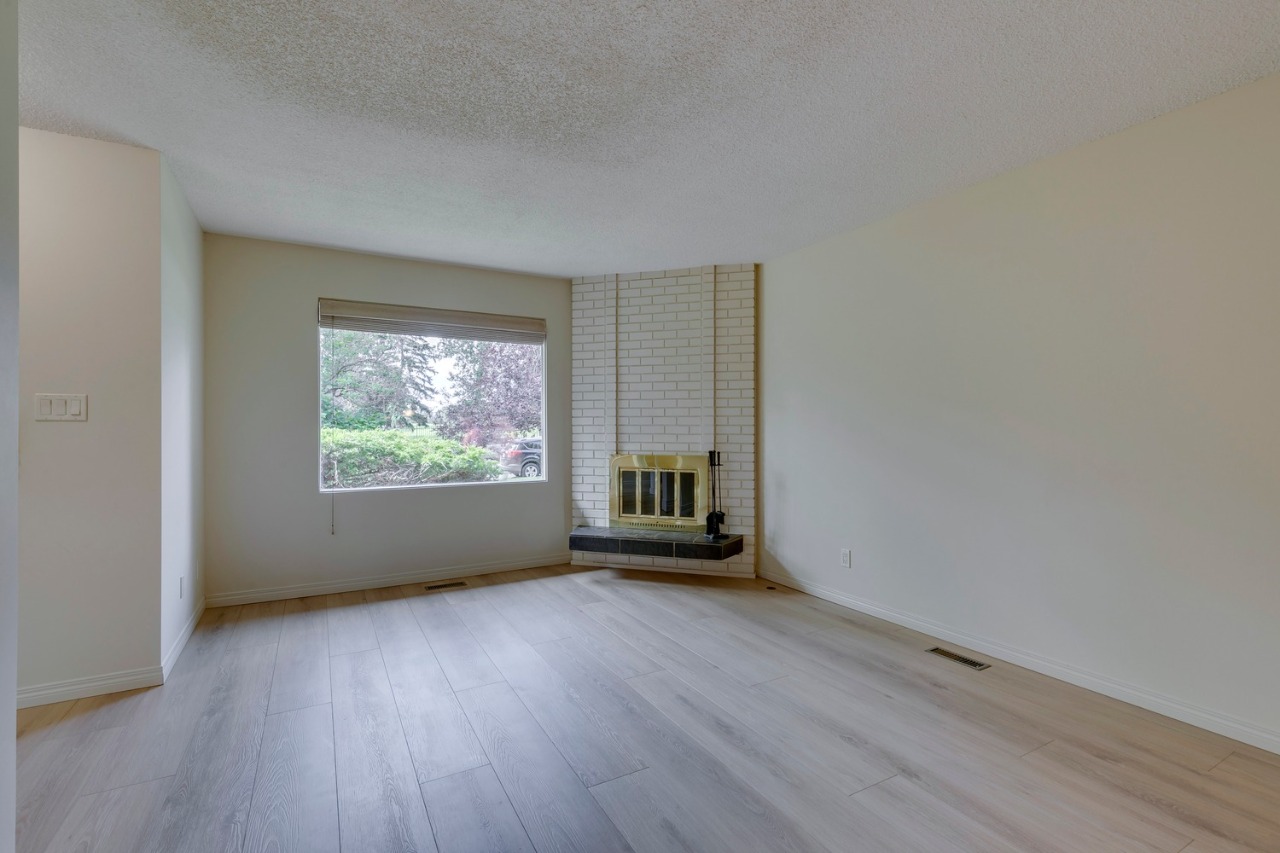
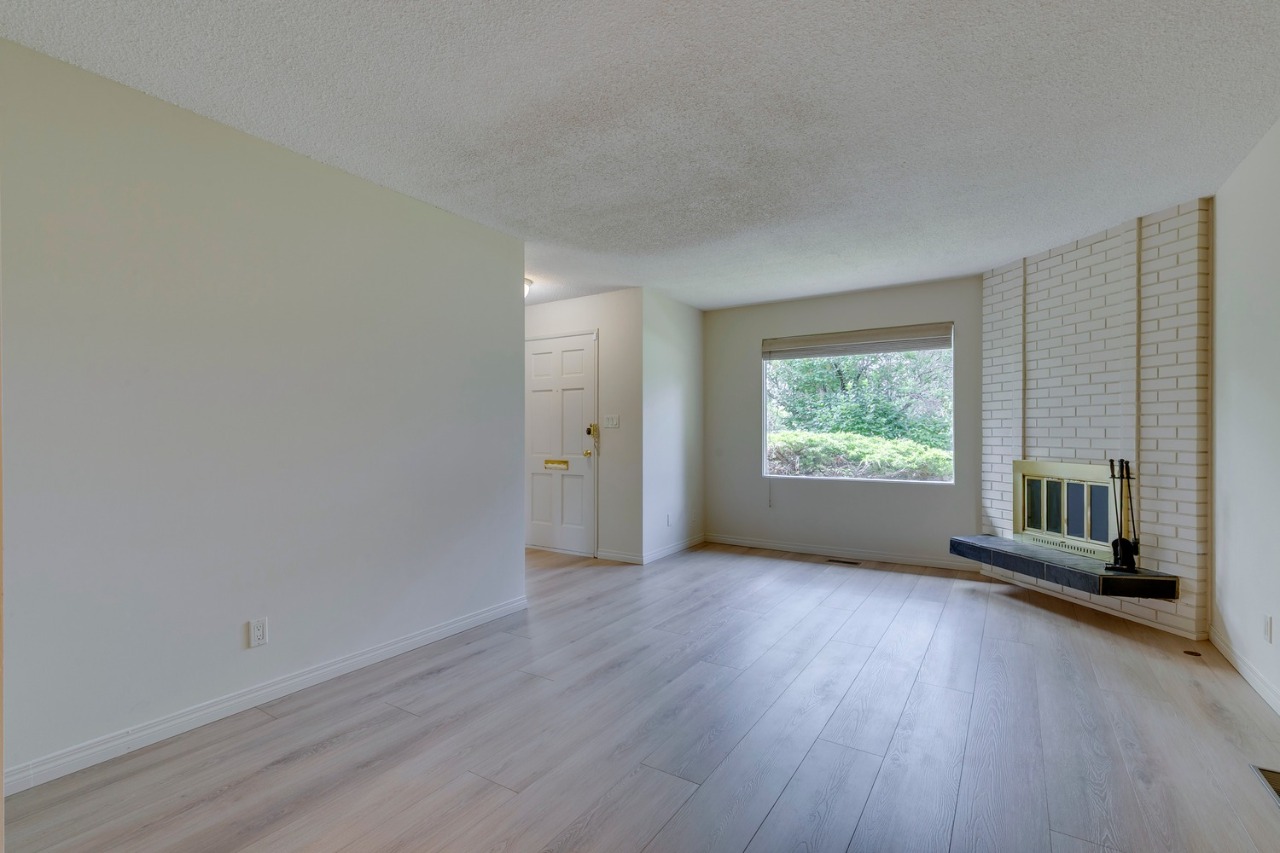
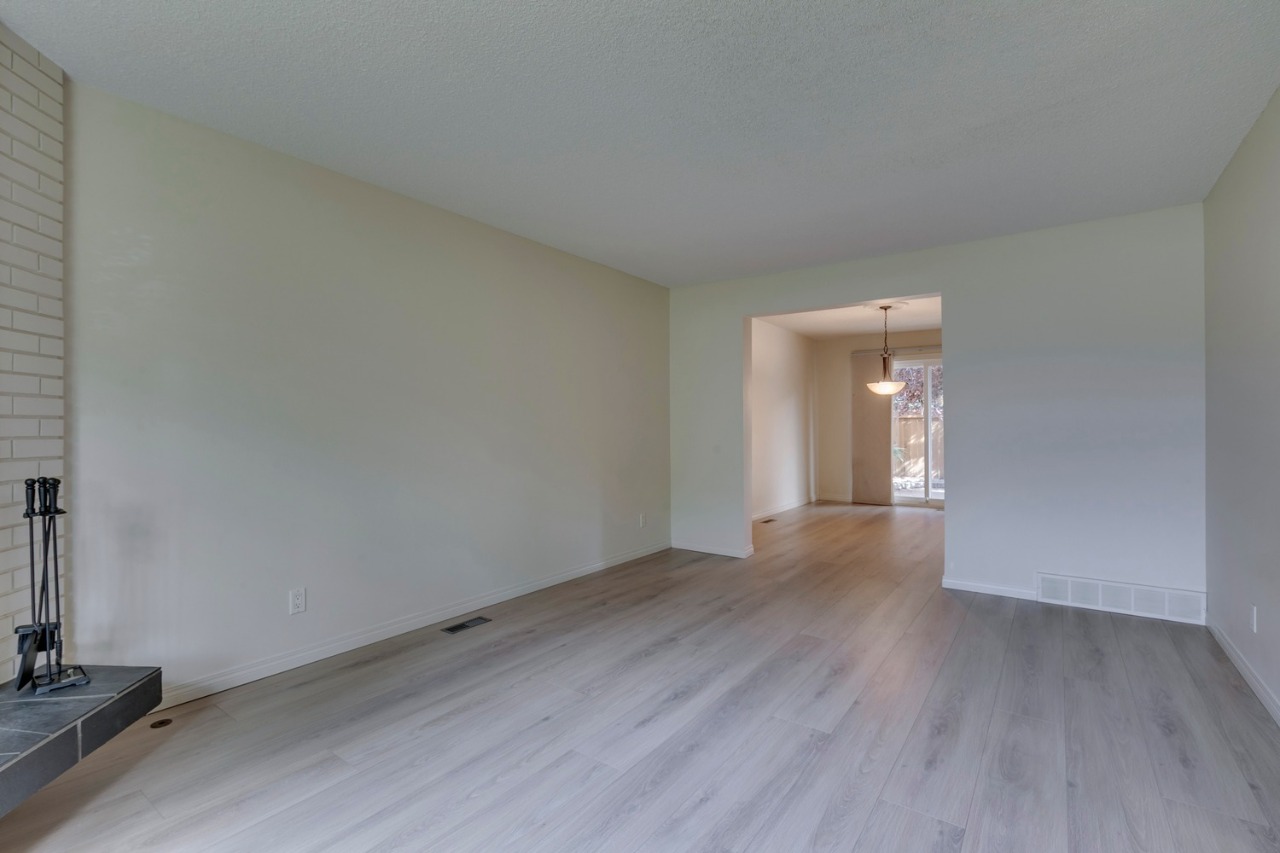
Property Overview
Home Type
Row / Townhouse
Community
Willow Park
Beds
2
Heating
Natural Gas
Full Baths
1
Cooling
Air Conditioning (Central)
Half Baths
1
Parking Space(s)
1
Year Built
1969
Time on Bōde
193
MLS® #
A2239228
Bōde ID
19943582
Price / Sqft
$363
Owner's Highlights
Collapse
Description
Collapse
Estimated buyer fees
| List price | $459,900 |
| Typical buy-side realtor | $8,899 |
| Bōde | $0 |
| Saving with Bōde | $8,899 |
When you're empowered to buy your own home, you don't need an agent. And no agent means no commission. We charge no fee (to the buyer or seller) when you buy a home on Bōde, saving you both thousands.
Interior Details
Expand
Interior features
Built-in Features, Crown Molding, Laminate Counters, Natural Woodwork, No Smoking Home, Open Floor Plan, Pantry, Recessed Lighting, Recreation Facilities, Separate Entrance, Storage
Flooring
Laminate Flooring, Carpet, Ceramic Tile
Heating
One Furnace
Cooling
Air Conditioning (Central)
Number of fireplaces
1
Basement details
Partly Finished
Basement features
Full
Suite status
Suite
Appliances included
Dishwasher, Double Oven, Dryer, Electric Cooktop, Electric Range, Electric Stove
Other goods included
window coverings
Exterior Details
Expand
Exterior
Brick
Number of finished levels
2
Exterior features
Deck, Private Entrance, Rain Gutters
Construction type
Wood Frame
Roof type
Asphalt Shingles
Foundation type
Concrete
More Information
Expand
Property
Community features
Clubhouse, Park, Playground, Pool, Shopping Nearby, Sidewalks, Tennis Court(s)
Out buildings
None
Lot features
Back Yard, Backs on to Park/Green Space, Close to Clubhouse, Landscaped, Low Maintenance Landscape, Near Golf Course, Near Public Transit, Near Shopping Centre, Street Lighting
Front exposure
South
Multi-unit property?
No
HOA fee
Condo Details
Condo type
Condo fee
$546 / month
Condo fee includes
Exterior Maintenance, Landscape & Snow Removal, Utilities for Common Area, Reserve Fund Contributions, Parking, Security Personnel (Part-time)
Animal Policy
Allows pets (none)
Parking
Parking space included
Yes
Total parking
1
Parking features
Parkade
Utilities
Water supply
Municipal / City
This REALTOR.ca listing content is owned and licensed by REALTOR® members of The Canadian Real Estate Association.
