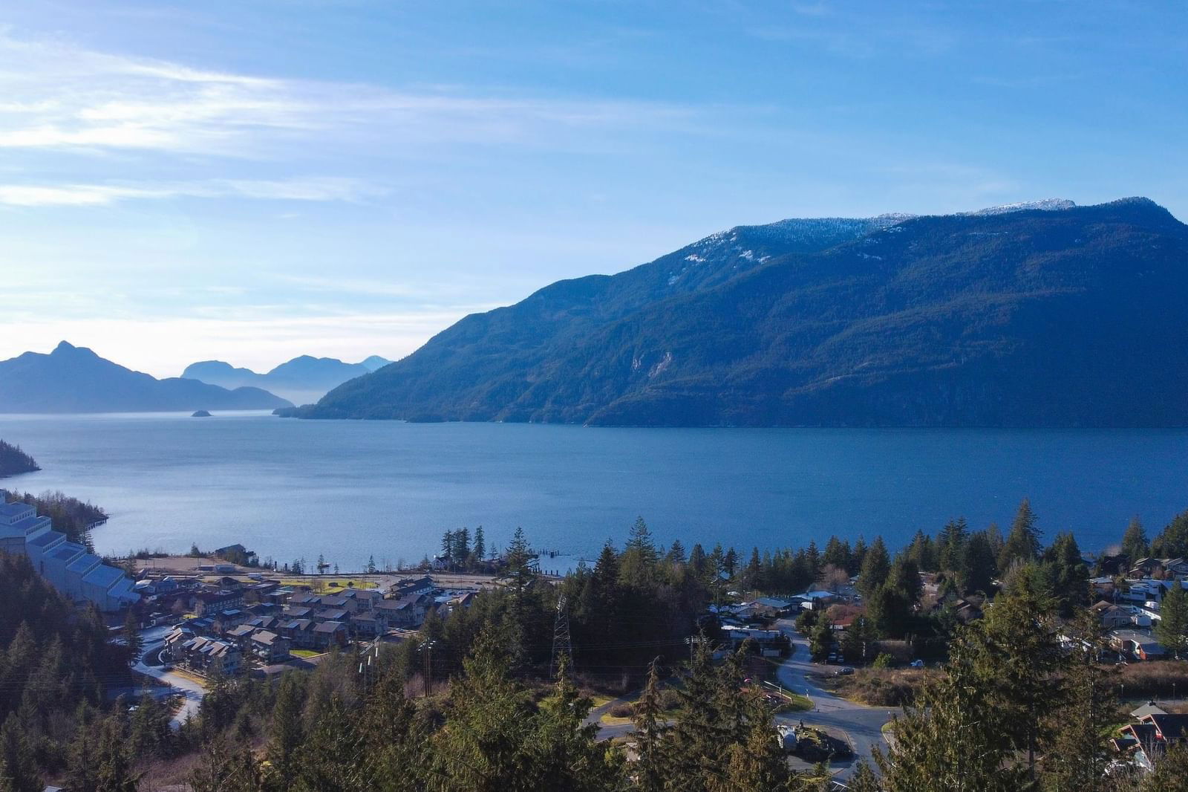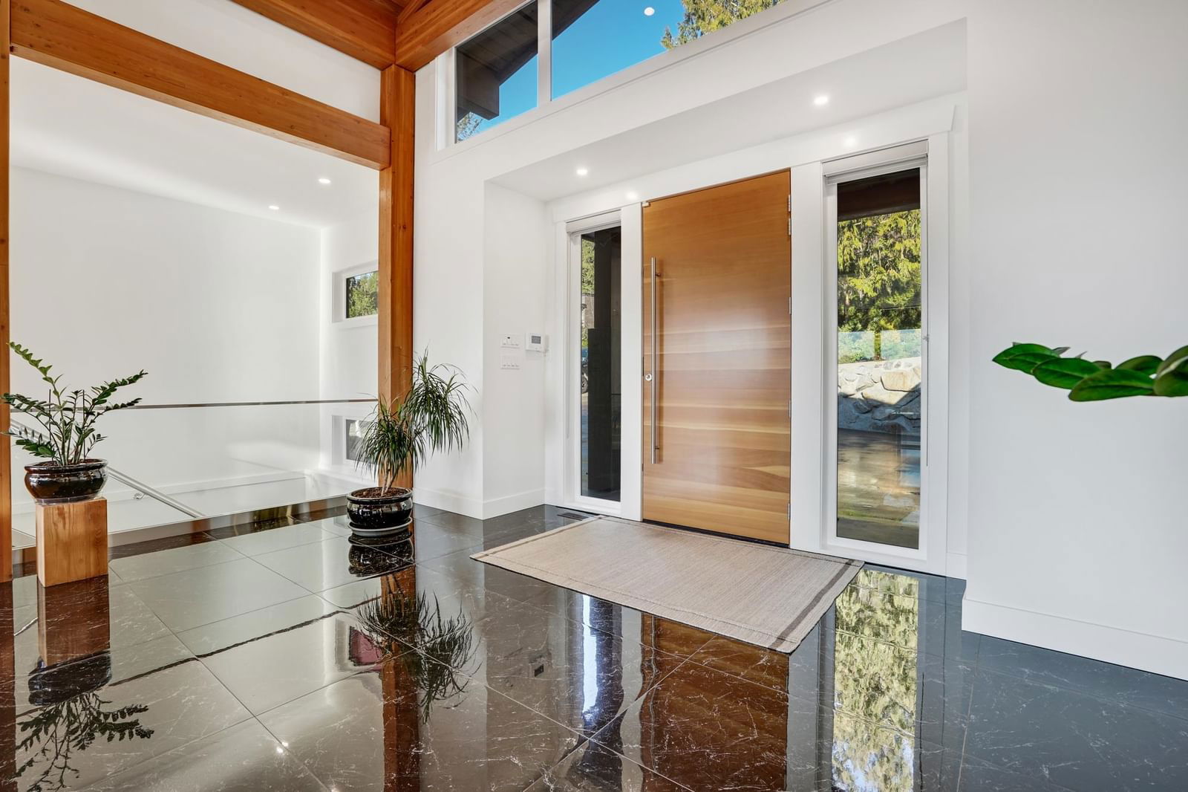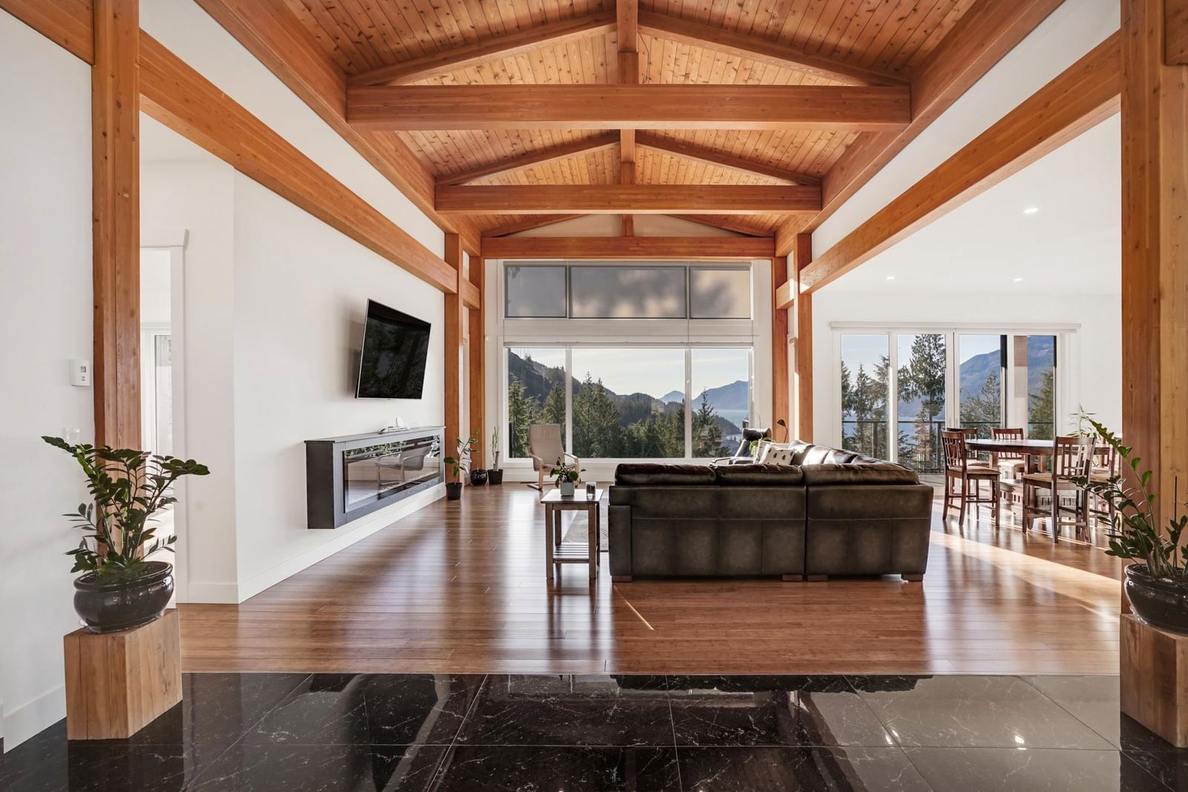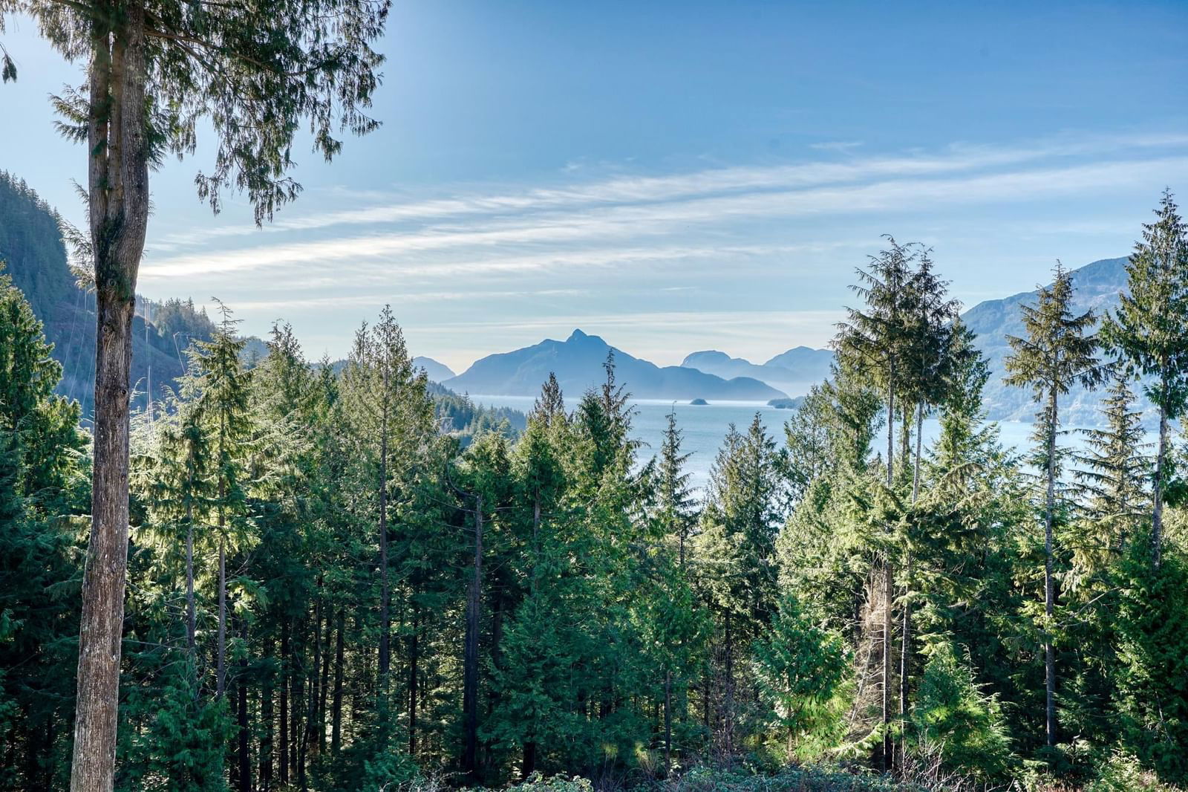1024 Goat Ridge Drive, Britannia Beach, BC V8B1J2




Property Overview
Home Type
Detached
Building Type
House
Lot Size
21344 Sqft
Community
Britannia Beach
Beds
7
Heating
Natural Gas
Full Baths
4
Cooling
Air Conditioning (Wall Unit(s)), Propane
Half Baths
1
Parking Space(s)
6
Year Built
2019
Property Taxes
—
Days on Market
306
MLS® #
R2954359
Price / Sqft
$1,014
Land Use
RS-1
Style
Two Storey
Description
Collapse
Estimated buyer fees
| List price | $4,358,000 |
| Typical buy-side realtor | $52,187 |
| Bōde | $0 |
| Saving with Bōde | $52,187 |
When you are empowered by Bōde, you don't need an agent to buy or sell your home. For the ultimate buying experience, connect directly with a Bōde seller.
Interior Details
Expand
Flooring
Hardwood
Heating
Heat Pump
Cooling
Air Conditioning (Wall Unit(s)), Propane
Number of fireplaces
2
Basement details
None
Basement features
None
Suite status
Suite
Appliances included
Dishwasher, Refrigerator, Electric Stove, Microwave
Exterior Details
Expand
Exterior
Stone, Wood Siding
Number of finished levels
2
Exterior features
Frame - Wood
Construction type
Wood Frame
Roof type
Metal
Foundation type
Concrete
More Information
Expand
Property
Community features
Shopping Nearby
Front exposure
Multi-unit property?
Data Unavailable
Number of legal units for sale
HOA fee
HOA fee includes
See Home Description
Parking
Parking space included
Yes
Total parking
6
Parking features
No Garage
This REALTOR.ca listing content is owned and licensed by REALTOR® members of The Canadian Real Estate Association.
































