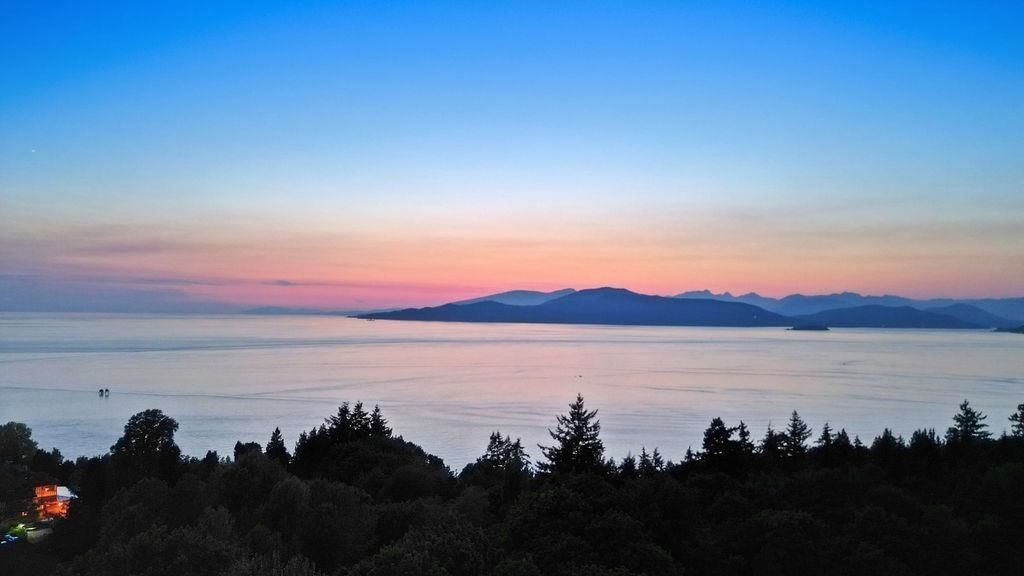#602 6080 Iona Drive, Vancouver, BC V6T0A4
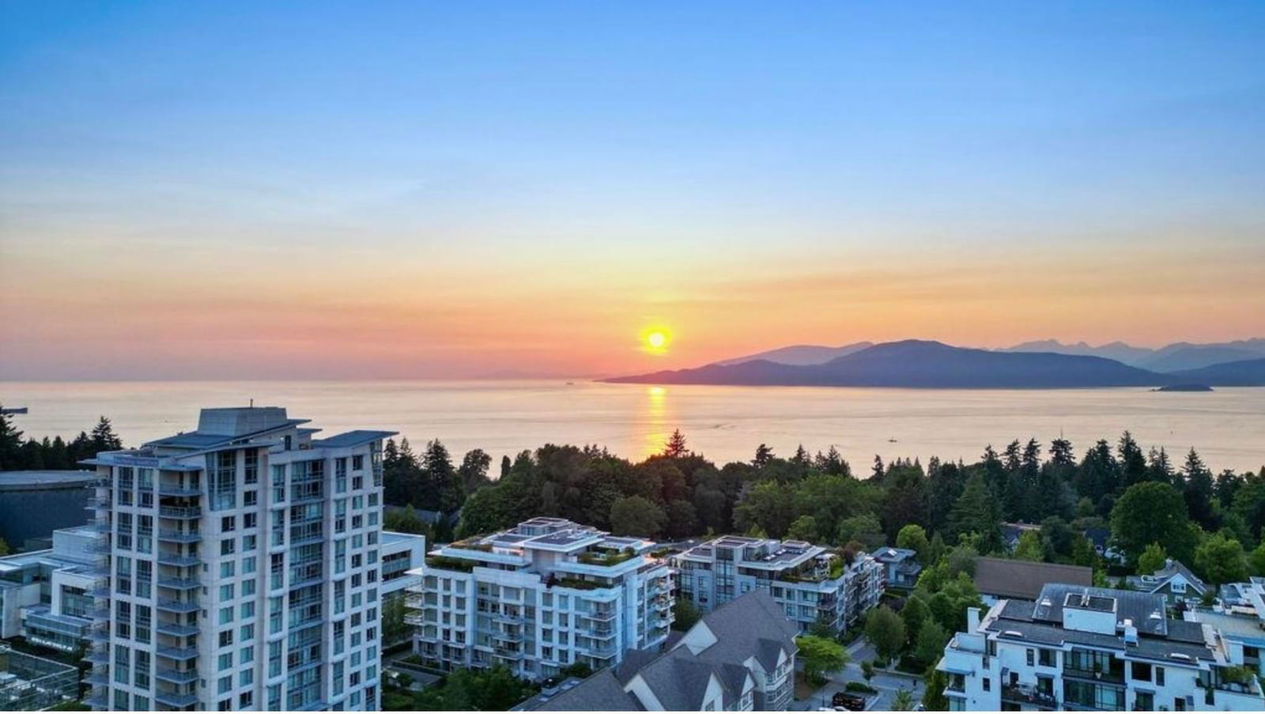
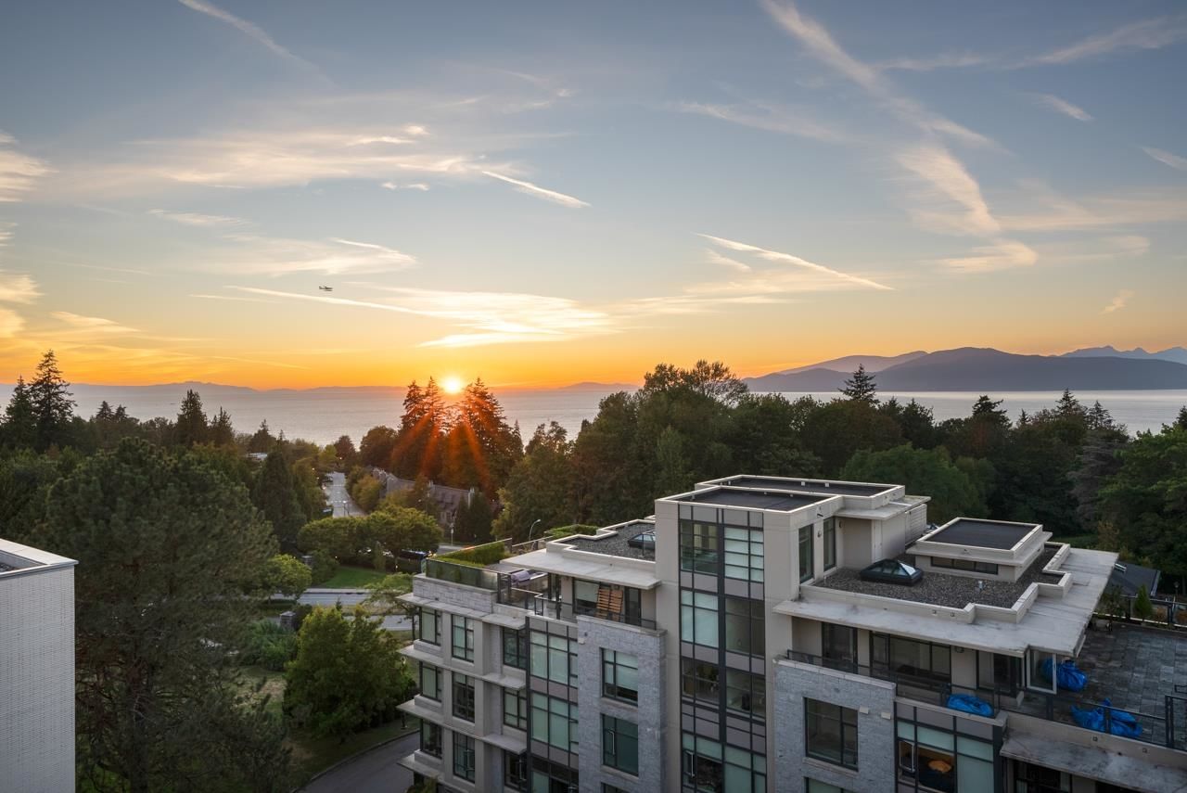
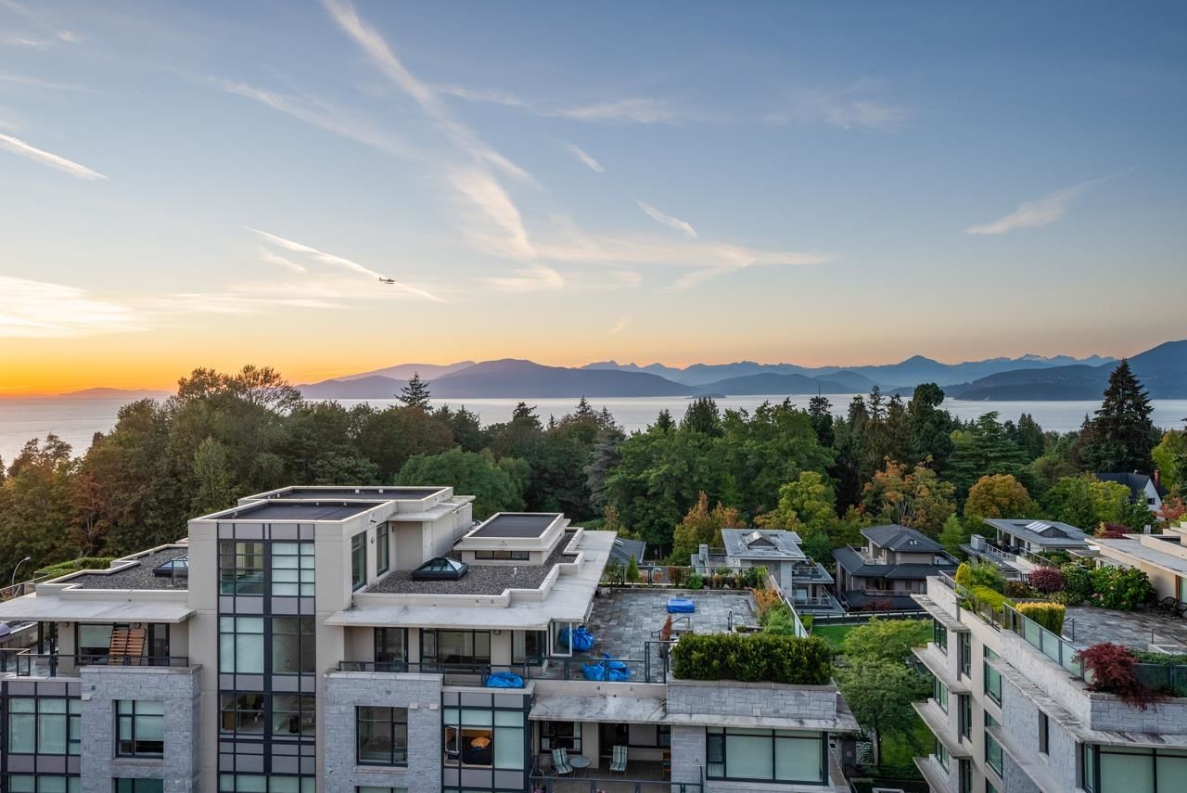
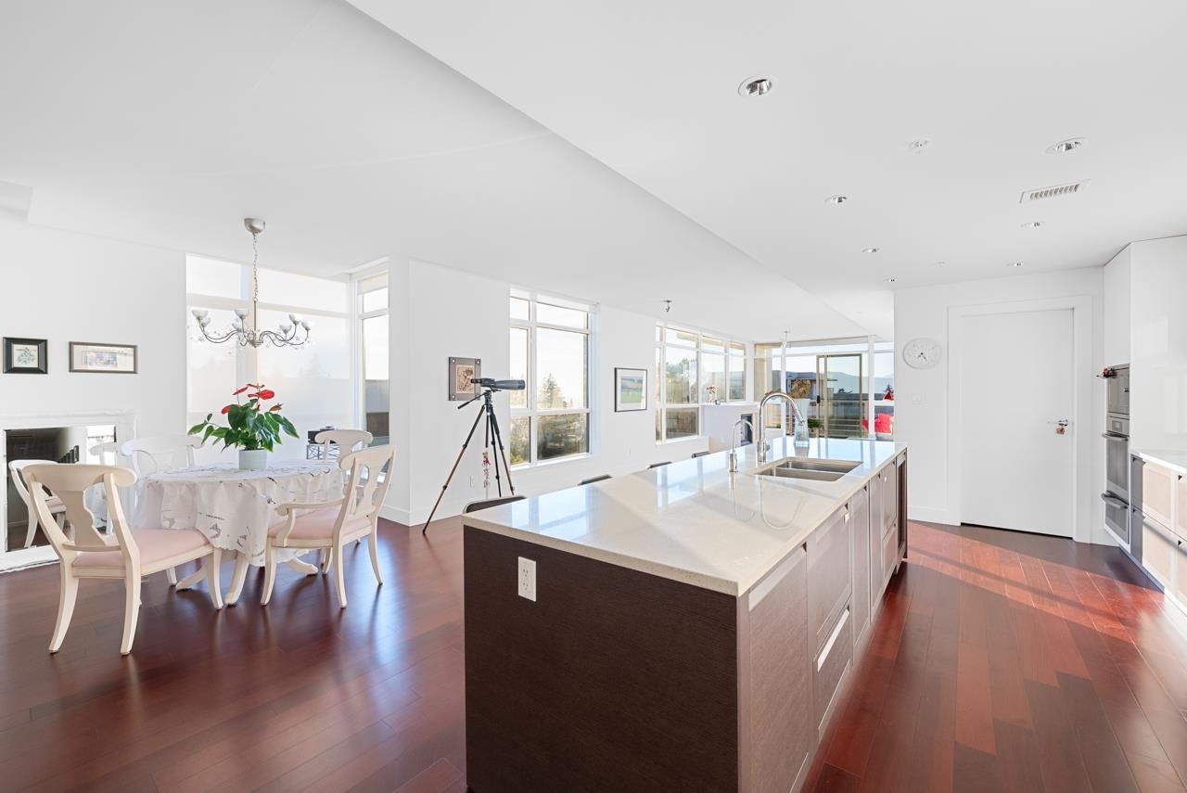
Property Overview
Home Type
Apartment
Building Type
Low Rise Apartment
Community
University
Beds
3
Full Baths
3
Half Baths
1
Parking Space(s)
2
Year Built
2008
Property Taxes
—
Days on Market
364
MLS® #
R2951974
Price / Sqft
$1,845
Land Use
R
Style
One And Half Storey
Description
Collapse
Estimated buyer fees
| List price | $4,990,000 |
| Typical buy-side realtor | $59,455 |
| Bōde | $0 |
| Saving with Bōde | $59,455 |
When you are empowered by Bōde, you don't need an agent to buy or sell your home. For the ultimate buying experience, connect directly with a Bōde seller.
Interior Details
Expand
Flooring
Laminate Flooring
Heating
See Home Description
Number of fireplaces
3
Basement details
None
Basement features
None
Suite status
Suite
Appliances included
Dishwasher, Refrigerator, Electric Stove
Exterior Details
Expand
Exterior
See Home Description
Number of finished levels
Exterior features
Concrete
Construction type
Concrete
Roof type
Other
Foundation type
Concrete
More Information
Expand
Property
Community features
Golf, Gated, Shopping Nearby
Front exposure
Multi-unit property?
Data Unavailable
Number of legal units for sale
HOA fee
HOA fee includes
See Home Description
Strata Details
Strata type
Unsure
Strata fee
$1,497 / month
Strata fee includes
Caretaker, Water / Sewer
Animal Policy
No pets
Number of legal units for sale
Parking
Parking space included
Yes
Total parking
2
Parking features
No Garage
This REALTOR.ca listing content is owned and licensed by REALTOR® members of The Canadian Real Estate Association.
