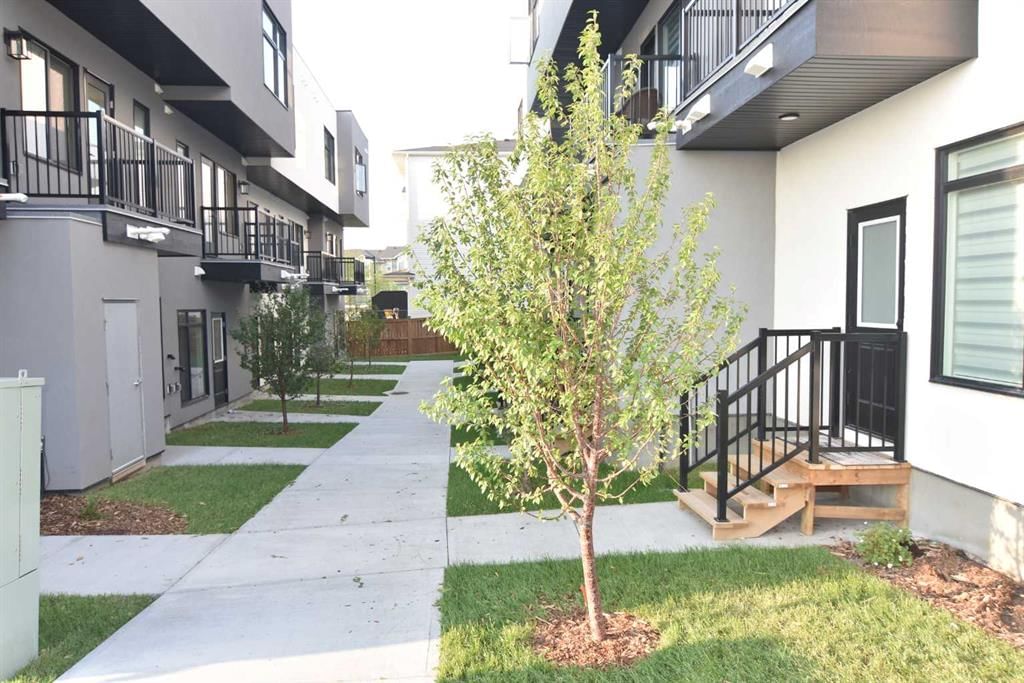323 SAGE Hill Rise Northwest, Calgary, AB T3R1C3
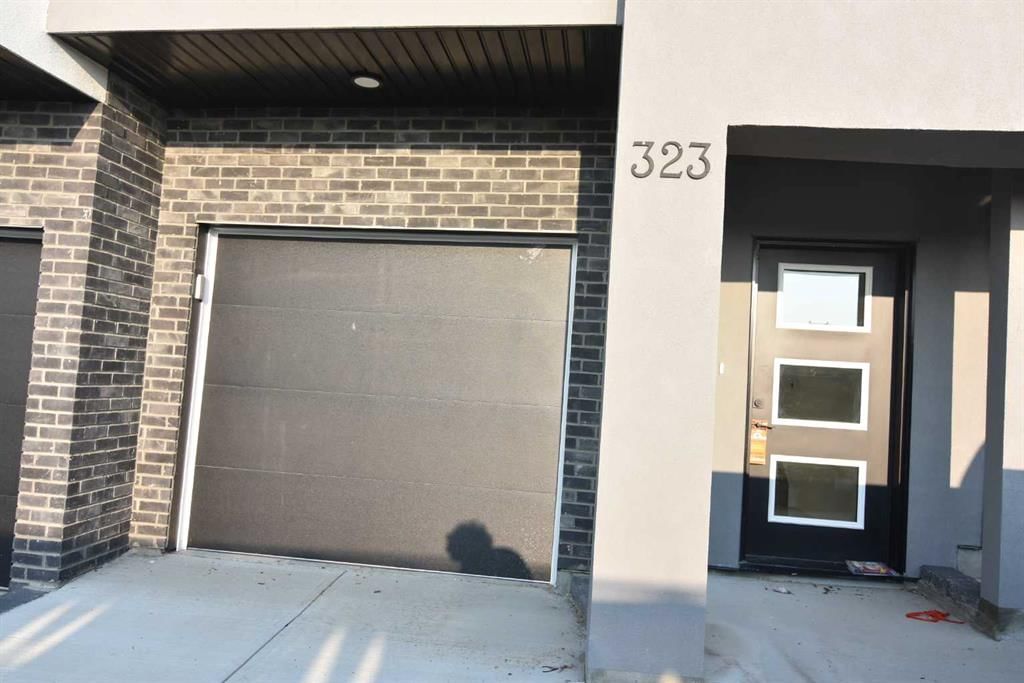
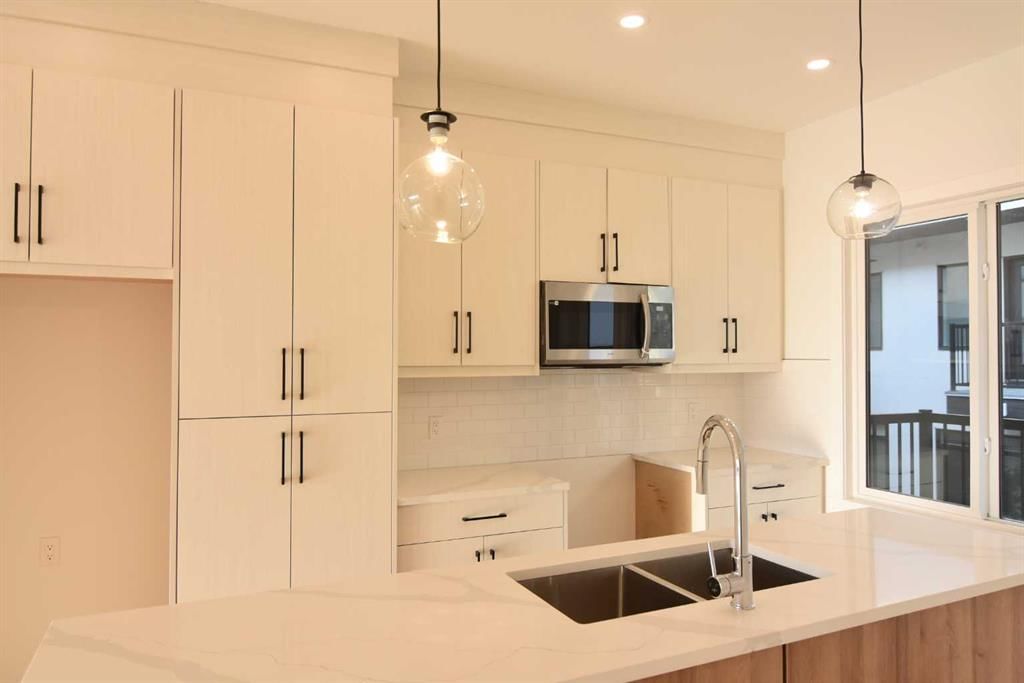
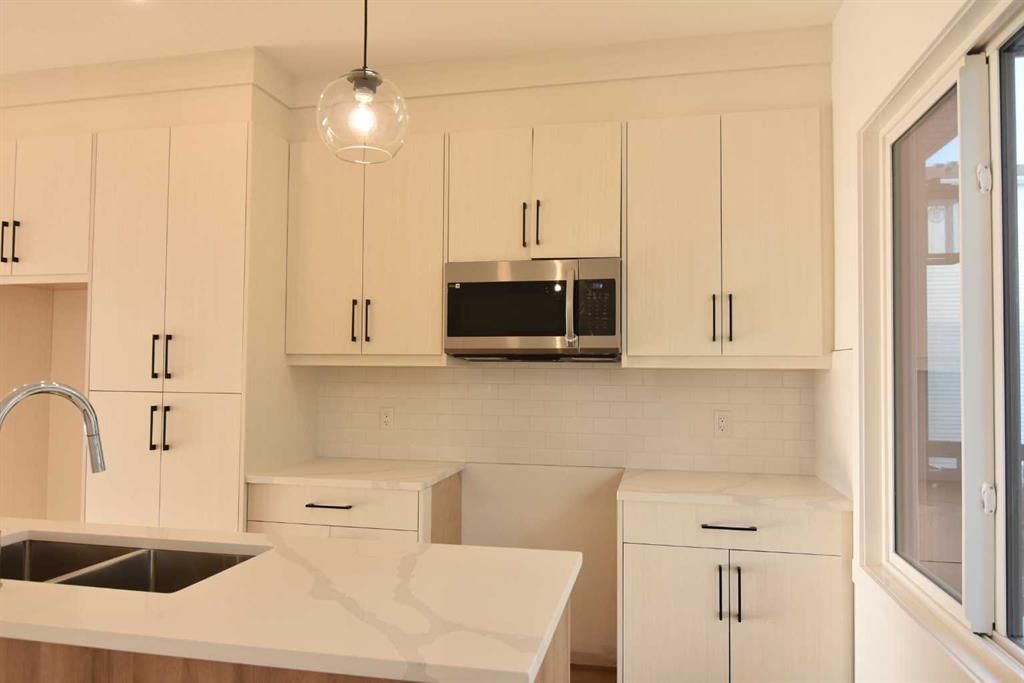
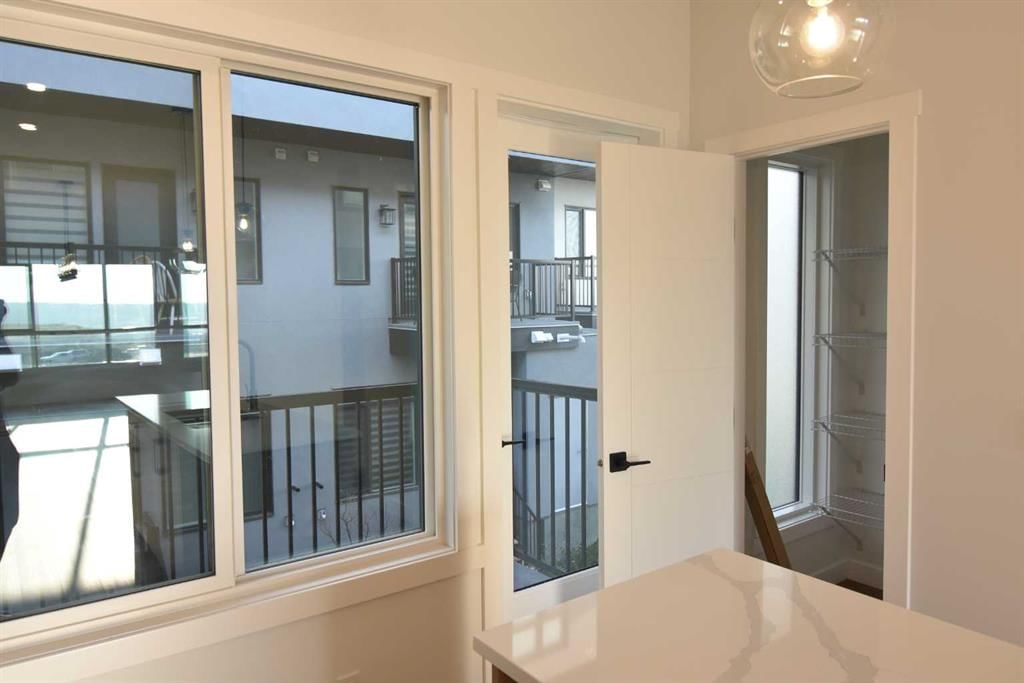
Property Overview
Home Type
Row / Townhouse
Lot Size
871 Sqft
Community
Sage Hill
Beds
3
Full Baths
3
Half Baths
1
Parking Space(s)
1
Year Built
2024
Property Taxes
—
Days on Market
507
MLS® #
A2154107
Price / Sqft
$323
Land Use
R2M
Style
Two Storey
Description
Collapse
Estimated buyer fees
| List price | $549,900 |
| Typical buy-side realtor | $10,249 |
| Bōde | $0 |
| Saving with Bōde | $10,249 |
When you are empowered by Bōde, you don't need an agent to buy or sell your home. For the ultimate buying experience, connect directly with a Bōde seller.
Interior Details
Expand
Flooring
Carpet, Ceramic Tile, Vinyl Plank
Heating
See Home Description
Number of fireplaces
0
Basement details
None
Basement features
None
Suite status
Suite
Appliances included
Dishwasher, Electric Range, Microwave Hood Fan, Refrigerator
Exterior Details
Expand
Exterior
Brick, Stucco, Wood Siding
Number of finished levels
2
Construction type
Wood Frame
Roof type
Other
Foundation type
Concrete
More Information
Expand
Property
Community features
Shopping Nearby
Front exposure
Multi-unit property?
Data Unavailable
Number of legal units for sale
HOA fee
HOA fee includes
See Home Description
Condo Details
Condo type
Unsure
Condo fee
$200 / month
Condo fee includes
Parking
Animal Policy
No pets
Number of legal units for sale
Parking
Parking space included
Yes
Total parking
1
Parking features
No Garage
This REALTOR.ca listing content is owned and licensed by REALTOR® members of The Canadian Real Estate Association.
