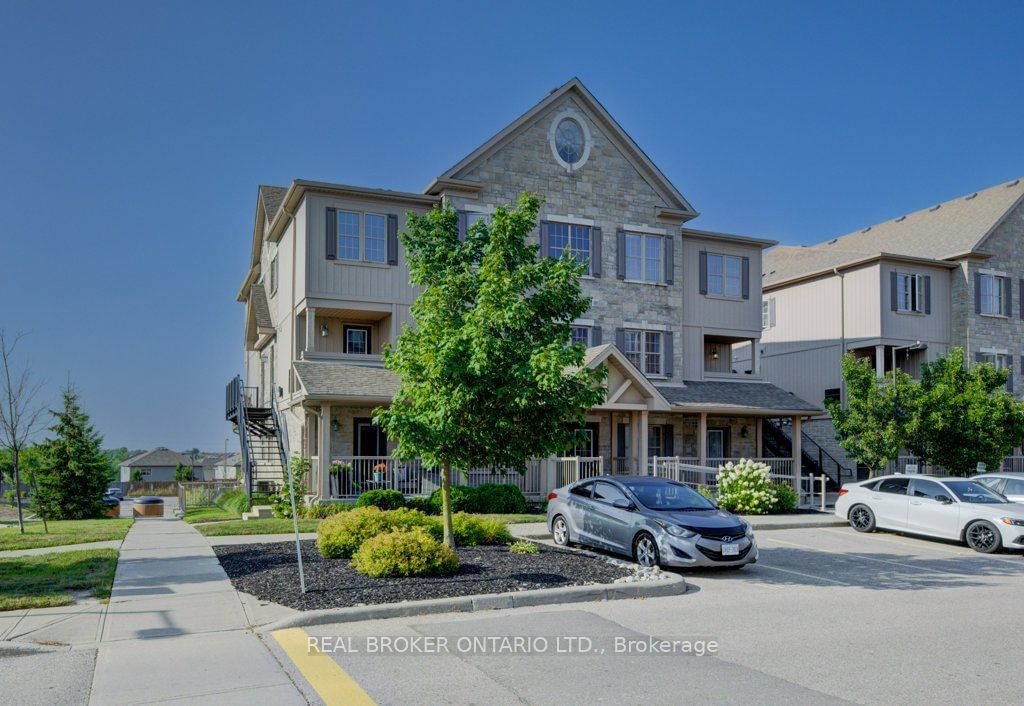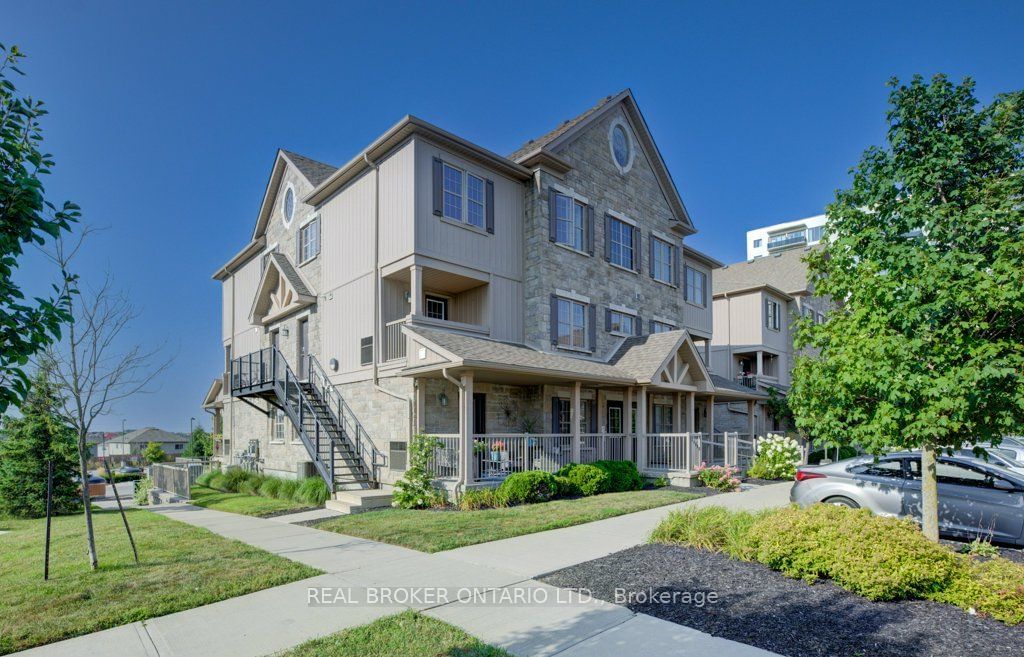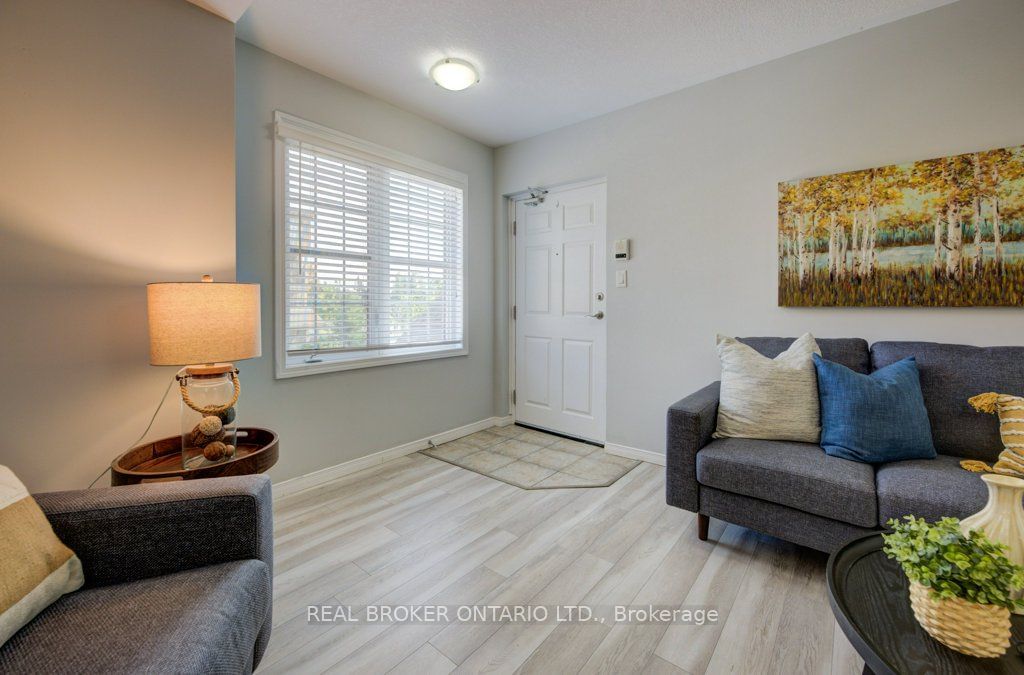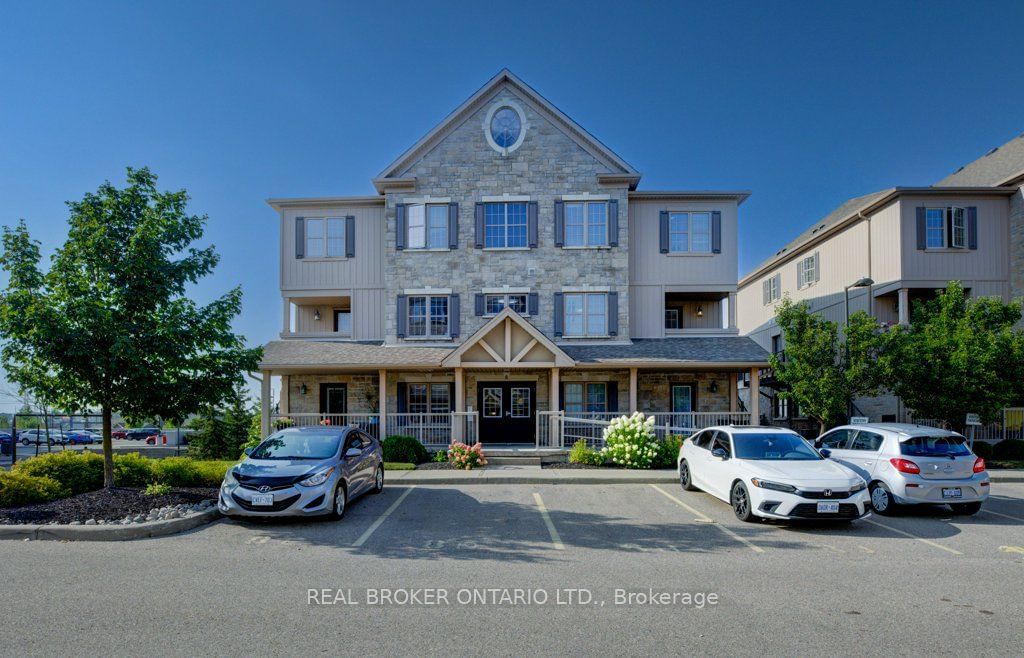#8H 1460 Highland Road West, Kitchener, ON N2N0B7
$475,000
Beds
3
Baths
2
Sqft
1200




Property Overview
Home Type
Apartment
Building Type
Low Rise Apartment
Community
None
Beds
3
Full Baths
2
Cooling
Air Conditioning (Central)
Half Baths
0
Parking Space(s)
1
Year Built
2014
Property Taxes
—
Days on Market
494
MLS® #
X9256674
Price / Sqft
$396
Style
Two Storey
Description
Collapse
Estimated buyer fees
| List price | $475,000 |
| Typical buy-side realtor | $11,875 |
| Bōde | $0 |
| Saving with Bōde | $11,875 |
When you are empowered by Bōde, you don't need an agent to buy or sell your home. For the ultimate buying experience, connect directly with a Bōde seller.
Interior Details
Expand
Flooring
See Home Description
Heating
See Home Description
Cooling
Air Conditioning (Central)
Number of fireplaces
0
Basement details
None
Basement features
None
Suite status
Suite
Exterior Details
Expand
Exterior
Brick
Number of finished levels
2
Exterior features
Vinyl Siding
Construction type
See Home Description
Roof type
Other
Foundation type
See Home Description
More Information
Expand
Property
Community features
Schools Nearby
Front exposure
Multi-unit property?
Data Unavailable
Number of legal units for sale
HOA fee
HOA fee includes
See Home Description
Strata Details
Strata type
Unsure
Strata fee
$325 / month
Strata fee includes
Parking
Animal Policy
No pets
Number of legal units for sale
Parking
Parking space included
Yes
Total parking
1
Parking features
No Garage
This REALTOR.ca listing content is owned and licensed by REALTOR® members of The Canadian Real Estate Association.




























