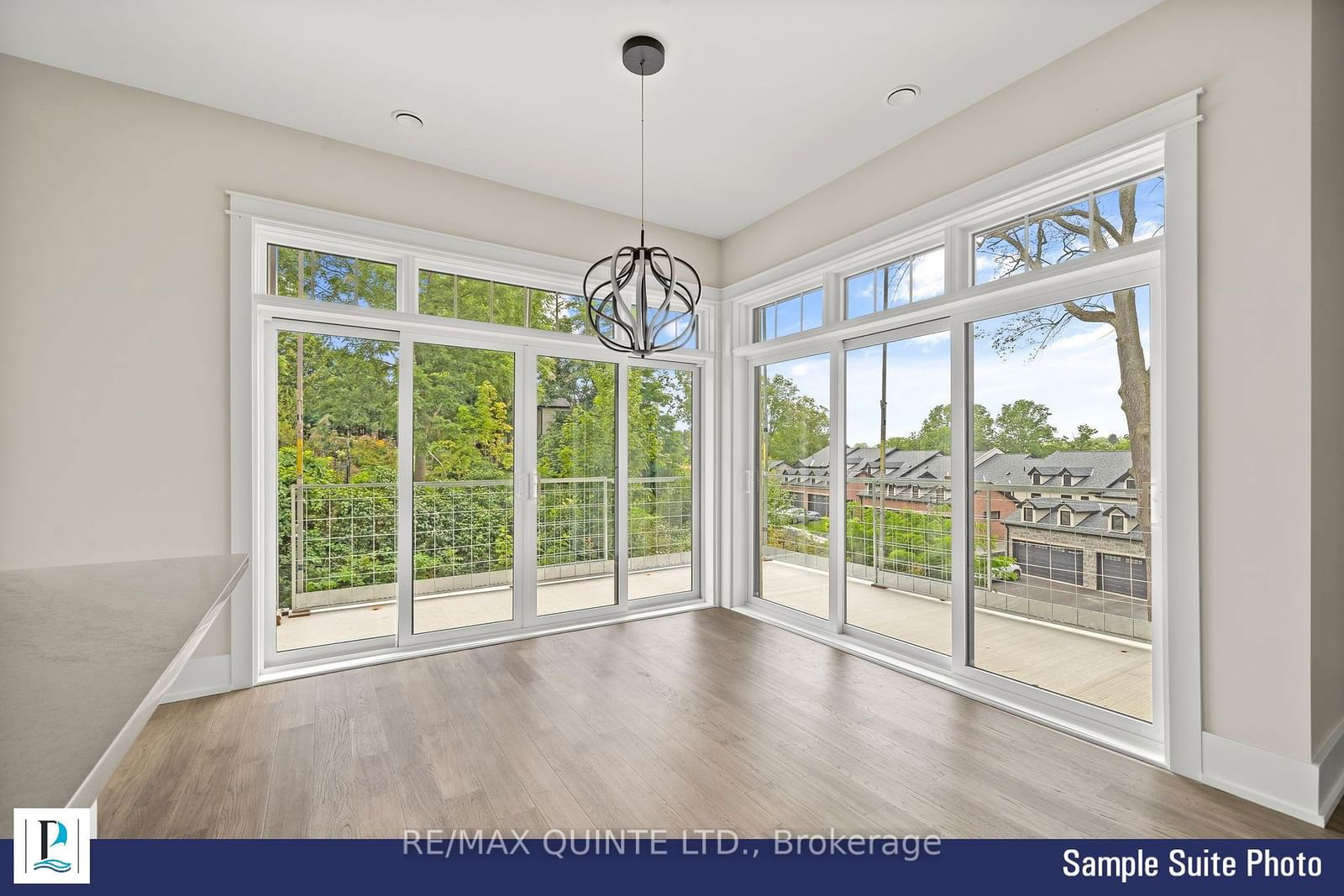#212 12 Clara Drive, Prince Edward County, ON K0K2T0
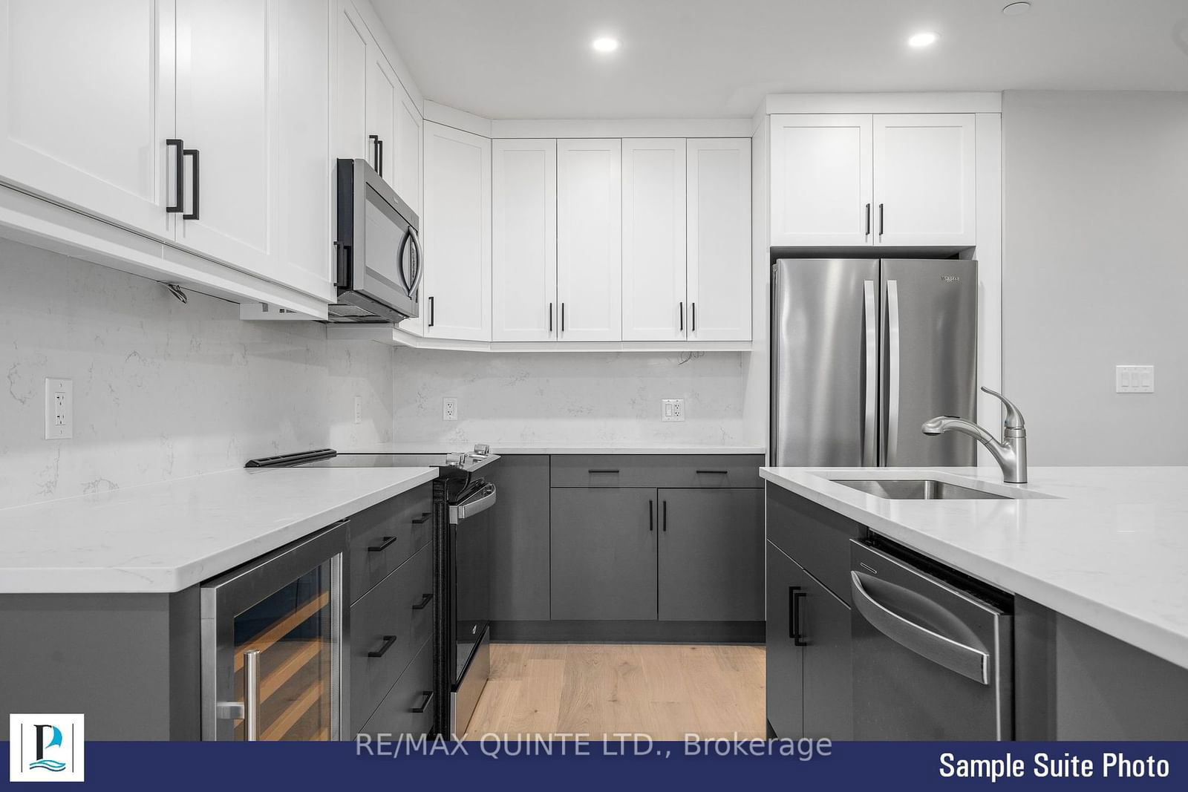
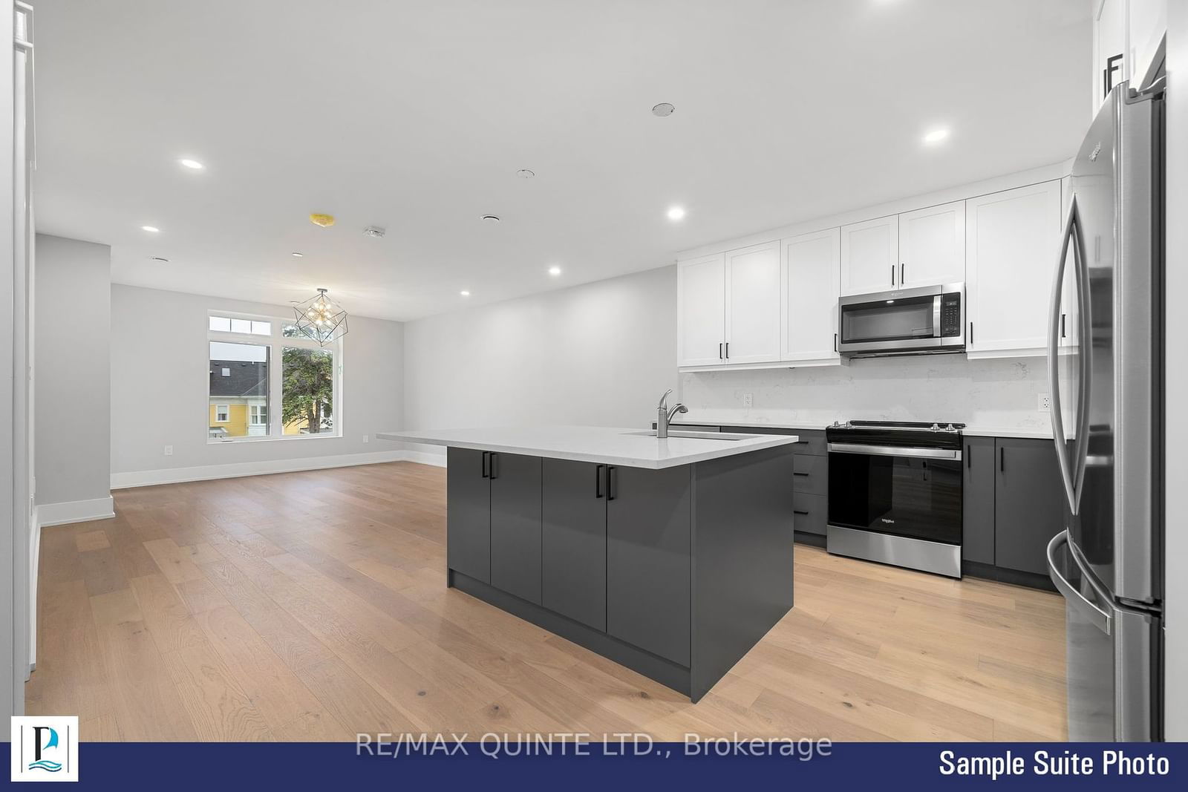
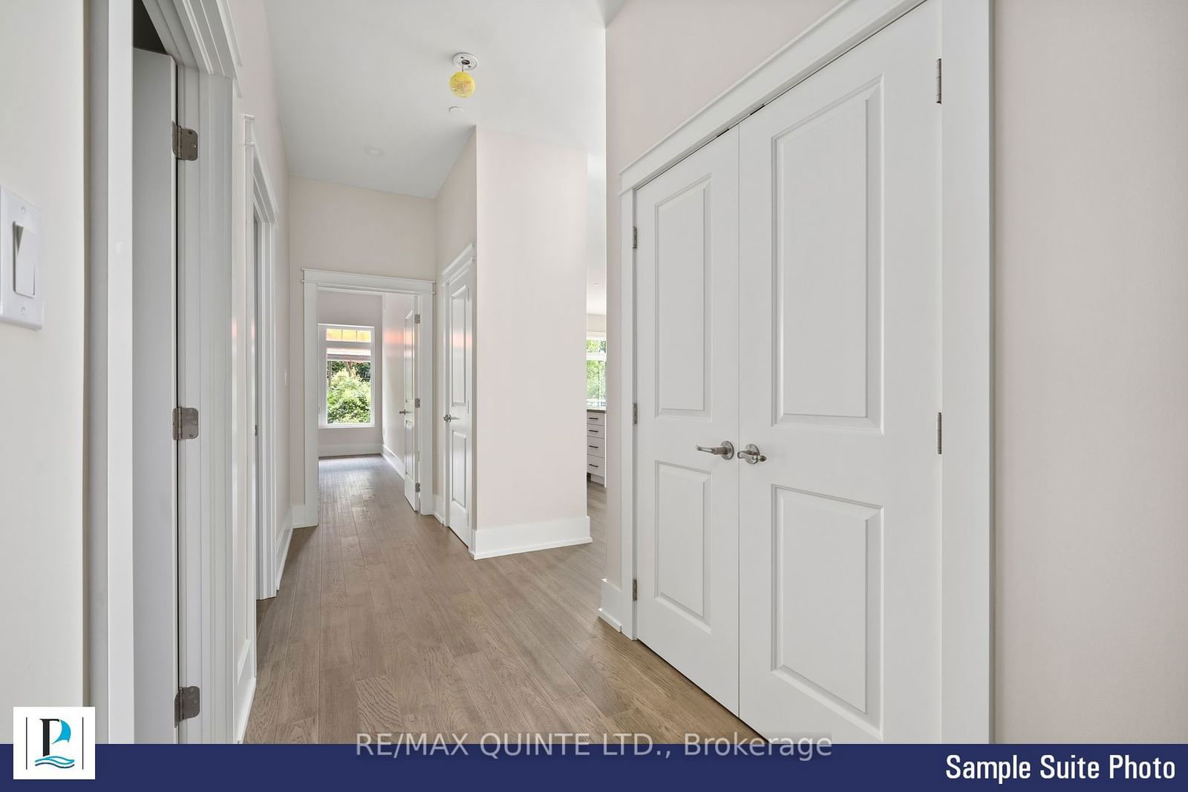
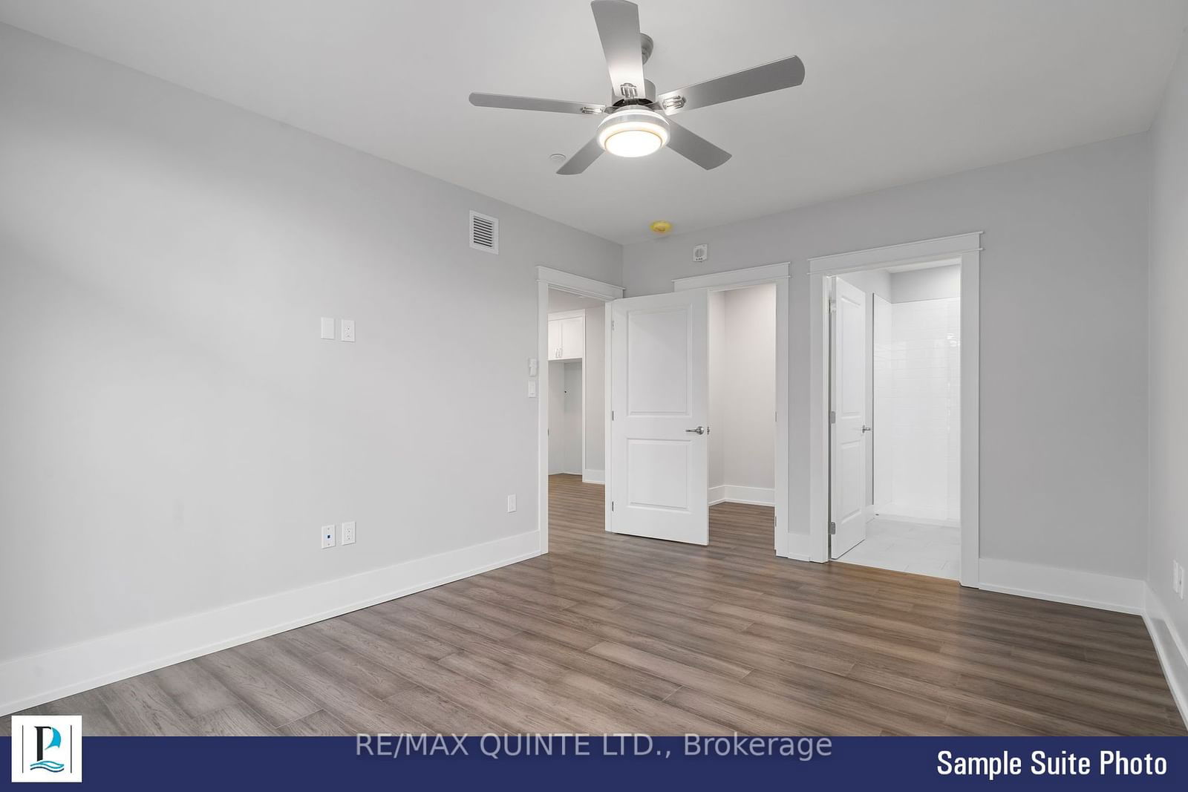
Property Overview
Home Type
Apartment
Building Type
High Rise Apartment
Community
Picton
Beds
1
Full Baths
2
Half Baths
0
Parking Space(s)
1
Year Built
2024
Days on Market
531
MLS® #
X9051856
Price / Sqft
$788
Description
Collapse
Estimated buyer fees
| List price | $630,162 |
| Typical buy-side realtor | $15,754 |
| Bōde | $0 |
| Saving with Bōde | $15,754 |
When you are empowered by Bōde, you don't need an agent to buy or sell your home. For the ultimate buying experience, connect directly with a Bōde seller.
Interior Details
Expand
Flooring
See Home Description
Heating
See Home Description
Number of fireplaces
0
Basement details
None
Basement features
None
Suite status
Suite
Exterior Details
Expand
Exterior
See Home Description
Number of finished levels
Exterior features
Stone
Construction type
See Home Description
Roof type
Other
Foundation type
See Home Description
More Information
Expand
Property
Community features
None
Front exposure
Multi-unit property?
Data Unavailable
Number of legal units for sale
HOA fee
HOA fee includes
See Home Description
Strata Details
Strata type
Unsure
Strata fee
Strata fee includes
See Home Description
Animal Policy
No pets
Number of legal units for sale
Parking
Parking space included
Yes
Total parking
1
Parking features
No Garage
This REALTOR.ca listing content is owned and licensed by REALTOR® members of The Canadian Real Estate Association.
