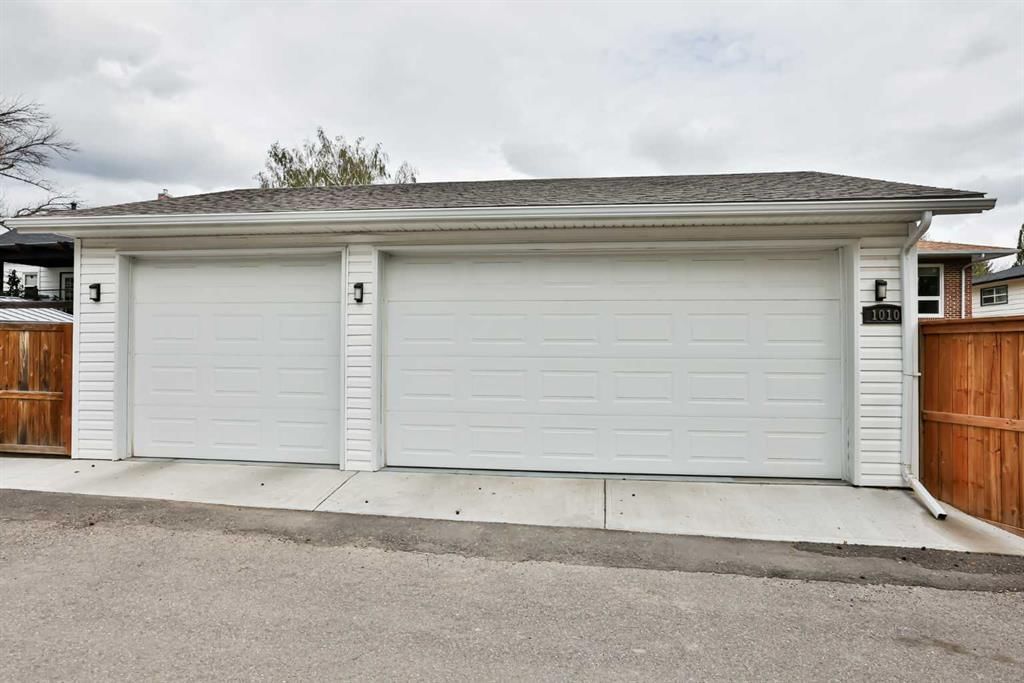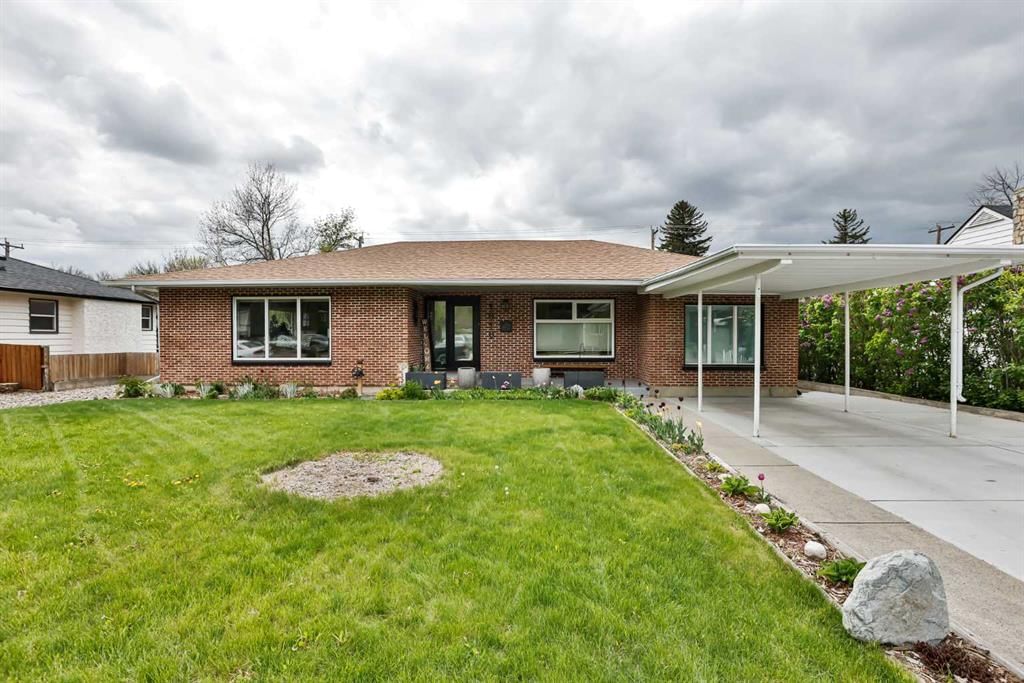1010 13 Street South, Lethbridge, AB T1K1S5




Property Overview
Home Type
Detached
Building Type
House
Lot Size
9148 Sqft
Community
Fleetwood
Beds
4
Heating
Natural Gas
Full Baths
2
Cooling
Air Conditioning (Central)
Half Baths
0
Parking Space(s)
4
Year Built
1949
Property Taxes
—
Days on Market
574
MLS® #
A2123222
Price / Sqft
$300
Land Use
R-L
Style
Bungalow
Description
Collapse
Estimated buyer fees
| List price | $518,900 |
| Typical buy-side realtor | $9,784 |
| Bōde | $0 |
| Saving with Bōde | $9,784 |
When you are empowered by Bōde, you don't need an agent to buy or sell your home. For the ultimate buying experience, connect directly with a Bōde seller.
Interior Details
Expand
Flooring
Carpet, Hardwood
Heating
See Home Description
Cooling
Air Conditioning (Central)
Number of fireplaces
0
Basement details
Finished
Basement features
Full
Suite status
Suite
Appliances included
Dishwasher, Range Hood, Refrigerator, Stove(s), Window Coverings
Exterior Details
Expand
Exterior
Brick
Number of finished levels
1
Construction type
See Home Description
Roof type
Asphalt Shingles
Foundation type
Concrete
More Information
Expand
Property
Community features
Schools Nearby, Shopping Nearby
Front exposure
Multi-unit property?
Data Unavailable
Number of legal units for sale
HOA fee
HOA fee includes
See Home Description
Parking
Parking space included
Yes
Total parking
4
Parking features
No Garage
This REALTOR.ca listing content is owned and licensed by REALTOR® members of The Canadian Real Estate Association.
































