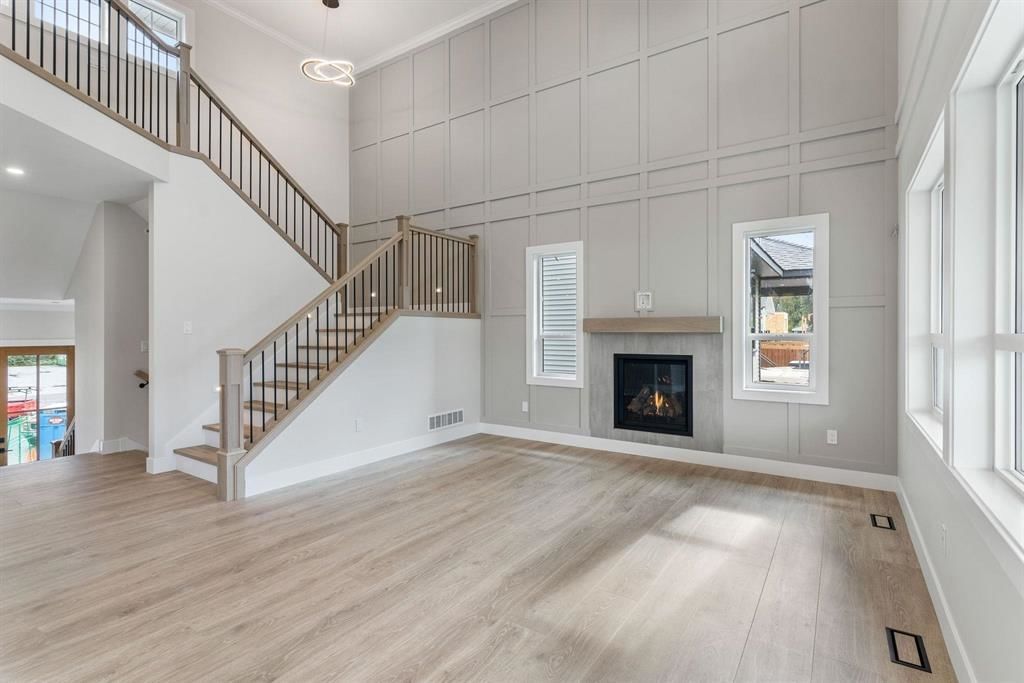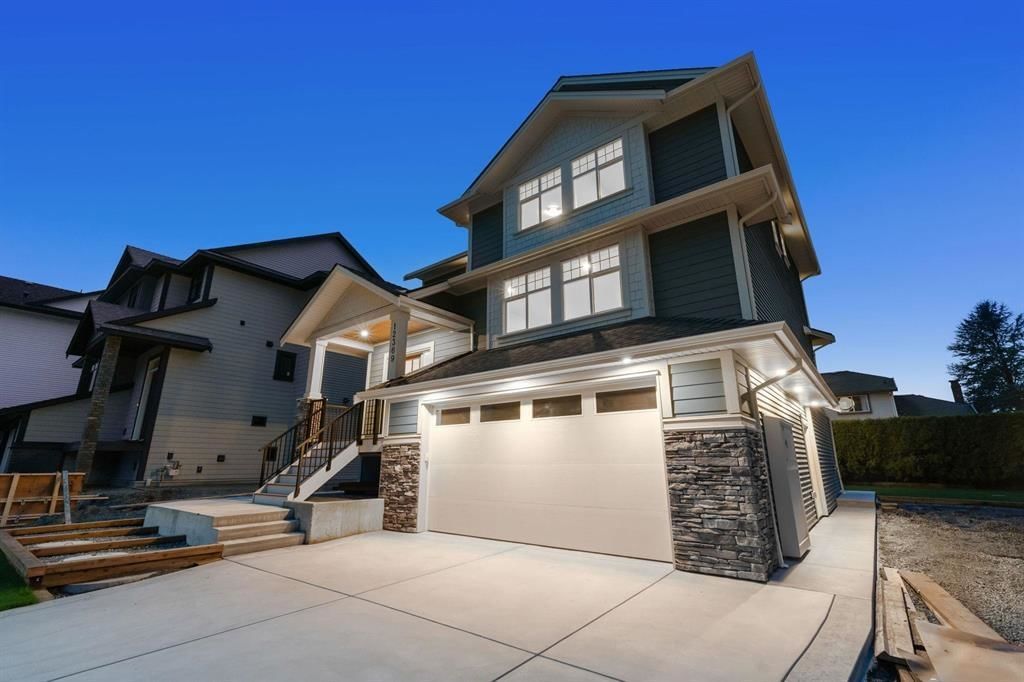20619 123 Avenue, Maple Ridge, BC V2X4B1
$1,698,000
Beds
4
Baths
2.5
Sqft
2238




Property Overview
Home Type
Detached
Building Type
House
Lot Size
6098 Sqft
Community
None
Beds
4
Heating
Electric
Full Baths
2
Half Baths
1
Parking Space(s)
0
Year Built
2023
Property Taxes
—
Days on Market
81
MLS® #
R2857020
Price / Sqft
$759
Land Use
RS-1
Style
Two Storey
Description
Collapse
Estimated buyer fees
| List price | $1,698,000 |
| Typical buy-side realtor | $21,597 |
| Bōde | $0 |
| Saving with Bōde | $21,597 |
When you are empowered by Bōde, you don't need an agent to buy or sell your home. For the ultimate buying experience, connect directly with a Bōde seller.
Interior Details
Expand
Flooring
See Home Description
Heating
See Home Description
Number of fireplaces
1
Basement details
None
Basement features
None
Suite status
Suite
Exterior Details
Expand
Exterior
See Home Description
Number of finished levels
2
Exterior features
Frame - Wood
Construction type
See Home Description
Roof type
Asphalt Shingles
Foundation type
Concrete
More Information
Expand
Property
Community features
None
Front exposure
Multi-unit property?
Data Unavailable
Number of legal units for sale
HOA fee
HOA fee includes
See Home Description
Parking
Parking space included
Yes
Total parking
0
Parking features
No Garage
This REALTOR.ca listing content is owned and licensed by REALTOR® members of The Canadian Real Estate Association.






























