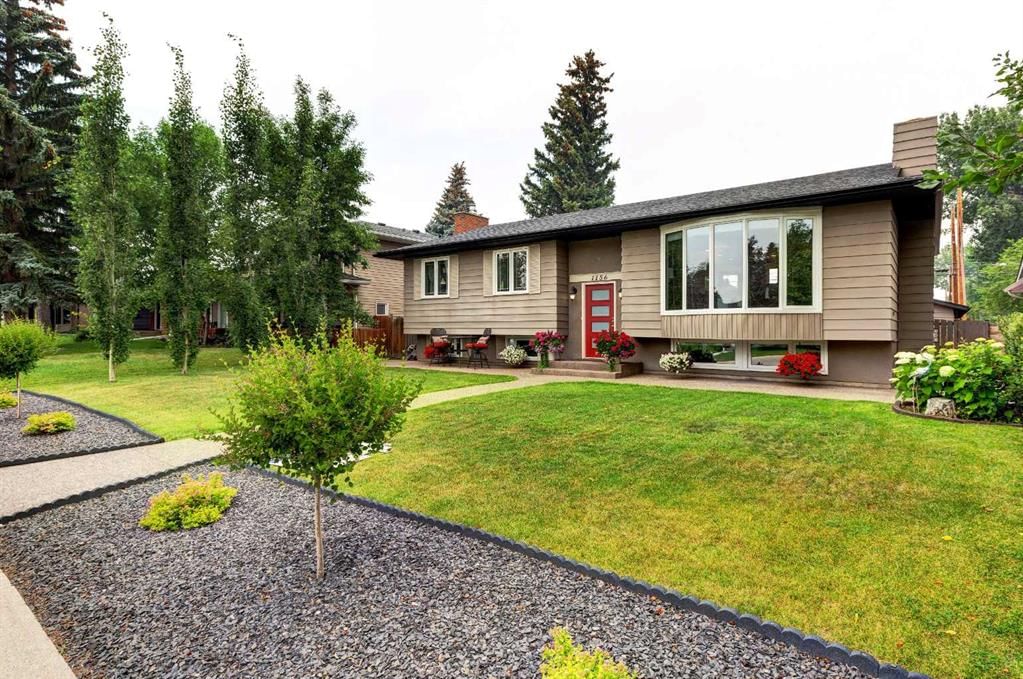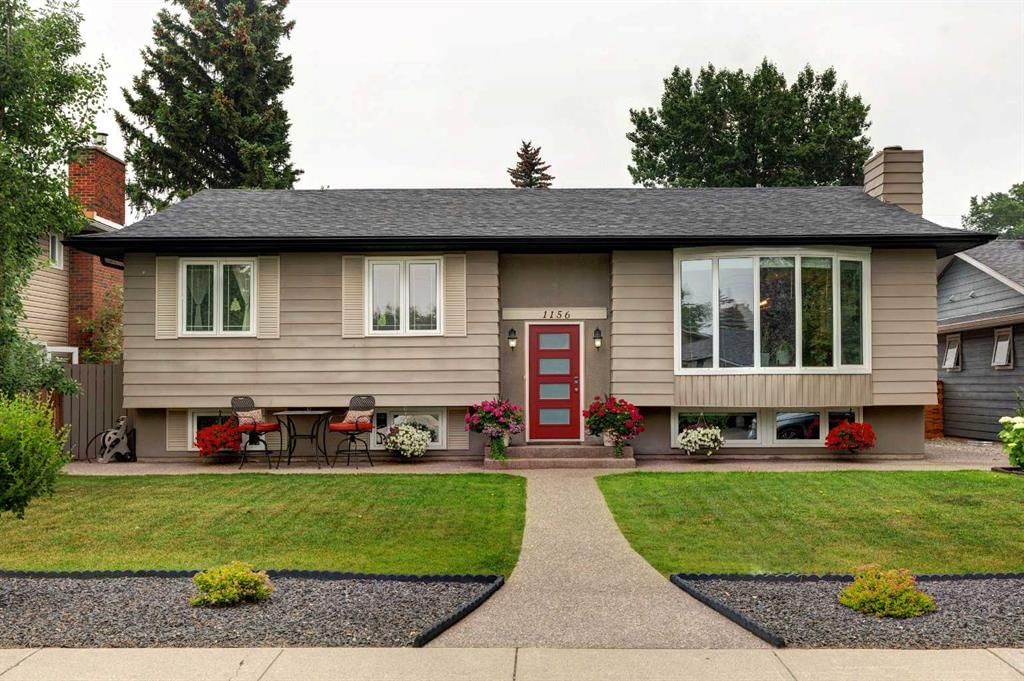1156 Lake Bonavista Drive Southeast, Calgary, AB T2J0P1




Property Overview
Home Type
Detached
Building Type
House
Lot Size
6098 Sqft
Community
Lake Bonavista
Beds
5
Full Baths
2
Cooling
Air Conditioning (Central)
Half Baths
0
Parking Space(s)
2
Year Built
1970
Property Taxes
—
Days on Market
688
MLS® #
A2106246
Price / Sqft
$640
Land Use
R-C1
Style
Bi Level
Description
Collapse
Estimated buyer fees
| List price | $869,900 |
| Typical buy-side realtor | $15,049 |
| Bōde | $0 |
| Saving with Bōde | $15,049 |
When you are empowered by Bōde, you don't need an agent to buy or sell your home. For the ultimate buying experience, connect directly with a Bōde seller.
Interior Details
Expand
Flooring
Carpet, Hardwood, Slate
Heating
See Home Description
Cooling
Air Conditioning (Central)
Number of fireplaces
2
Basement details
Finished
Basement features
Full
Suite status
Suite
Exterior Details
Expand
Exterior
Wood Siding
Number of finished levels
Construction type
Wood Frame
Roof type
Asphalt Shingles
Foundation type
Concrete
More Information
Expand
Property
Community features
Fishing, Lake, Park, Playground, Schools Nearby, Shopping Nearby
Front exposure
Multi-unit property?
Data Unavailable
Number of legal units for sale
HOA fee
HOA fee includes
See Home Description
Condo Details
Condo type
Unsure
Condo fee
$359 / month
Condo fee includes
See Home Description
Animal Policy
No pets
Number of legal units for sale
Parking
Parking space included
Yes
Total parking
2
Parking features
Double Garage Detached
This REALTOR.ca listing content is owned and licensed by REALTOR® members of The Canadian Real Estate Association.






























