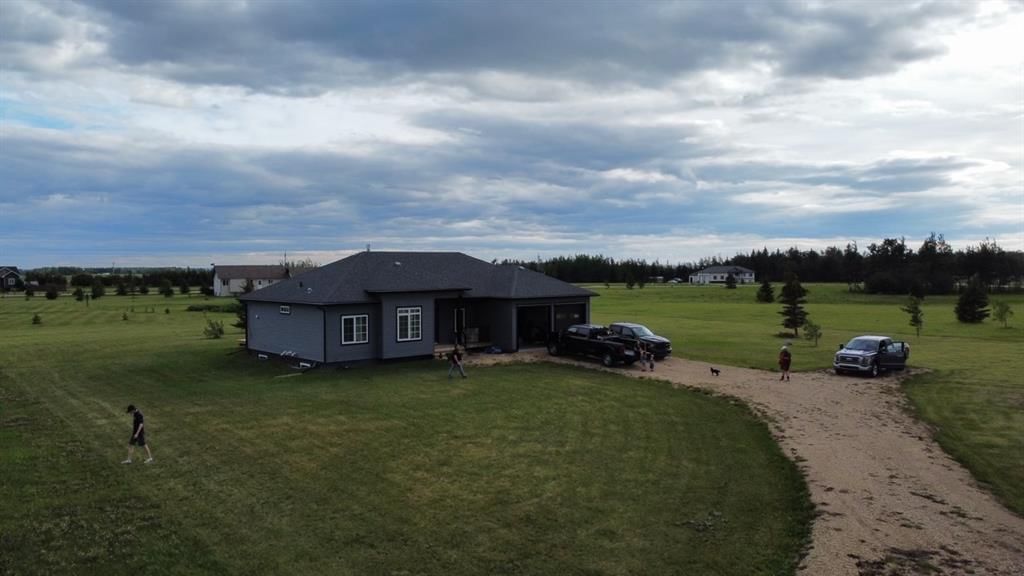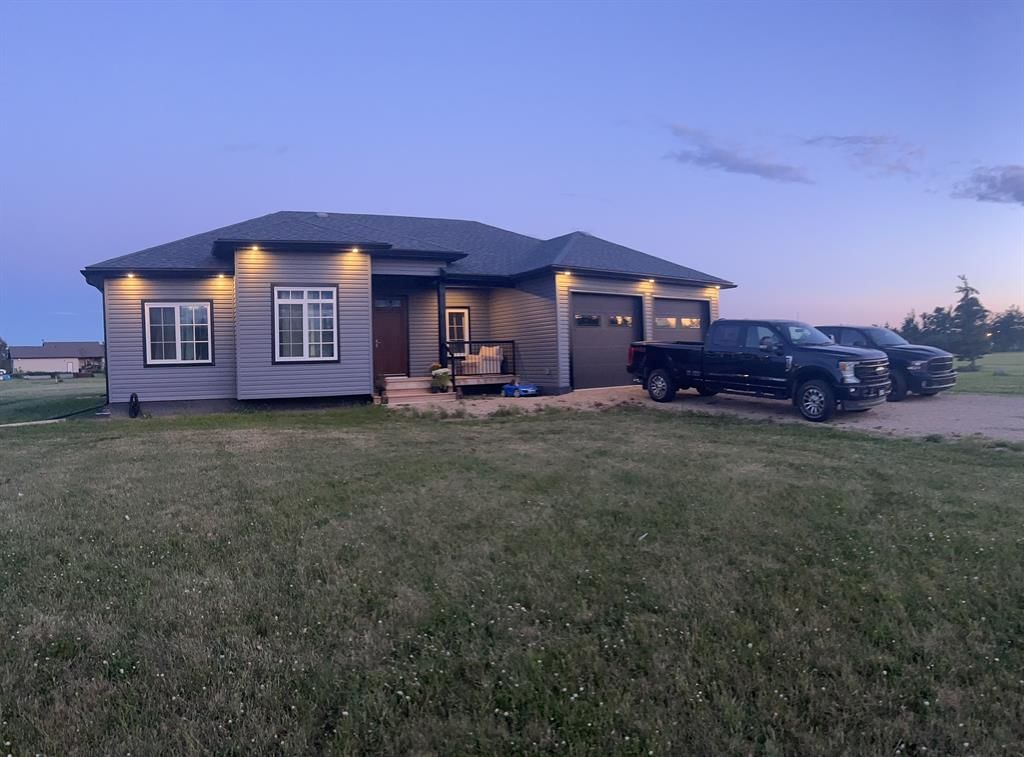#11 1049 Alberta Avenue, DeBolt, AB T0H1B0
$539,900
Beds
3
Baths
3
Sqft
1813




Property Overview
Home Type
Detached
Building Type
House
Lot Size
1.4 Acres
Community
None
Beds
3
Heating
Natural Gas
Full Baths
3
Half Baths
0
Parking Space(s)
2
Year Built
2018
Property Taxes
—
Days on Market
693
MLS® #
A2105765
Price / Sqft
$298
Land Use
CR1
Style
Bungalow
Description
Collapse
Estimated buyer fees
| List price | $539,900 |
| Typical buy-side realtor | $10,099 |
| Bōde | $0 |
| Saving with Bōde | $10,099 |
When you are empowered by Bōde, you don't need an agent to buy or sell your home. For the ultimate buying experience, connect directly with a Bōde seller.
Interior Details
Expand
Flooring
Vinyl Plank
Heating
See Home Description
Number of fireplaces
1
Basement details
Unfinished
Basement features
Full
Suite status
Suite
Appliances included
Dishwasher, Electric Stove, Garage Control(s), Range Hood, Refrigerator
Exterior Details
Expand
Exterior
See Home Description
Number of finished levels
Construction type
See Home Description
Roof type
Asphalt Shingles
Foundation type
Insulating Concrete Foam (ICF)
More Information
Expand
Property
Community features
None
Front exposure
Multi-unit property?
Data Unavailable
Number of legal units for sale
HOA fee
HOA fee includes
See Home Description
Parking
Parking space included
Yes
Total parking
2
Parking features
No Garage
This REALTOR.ca listing content is owned and licensed by REALTOR® members of The Canadian Real Estate Association.

























