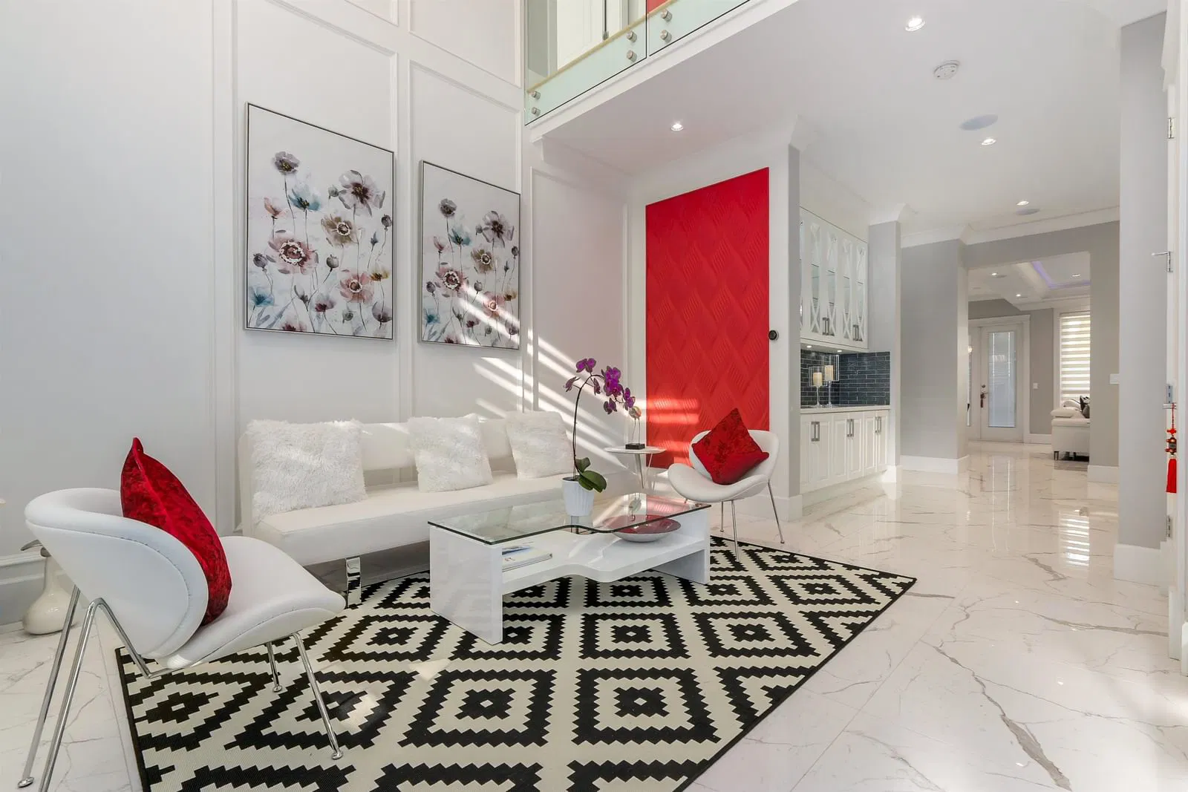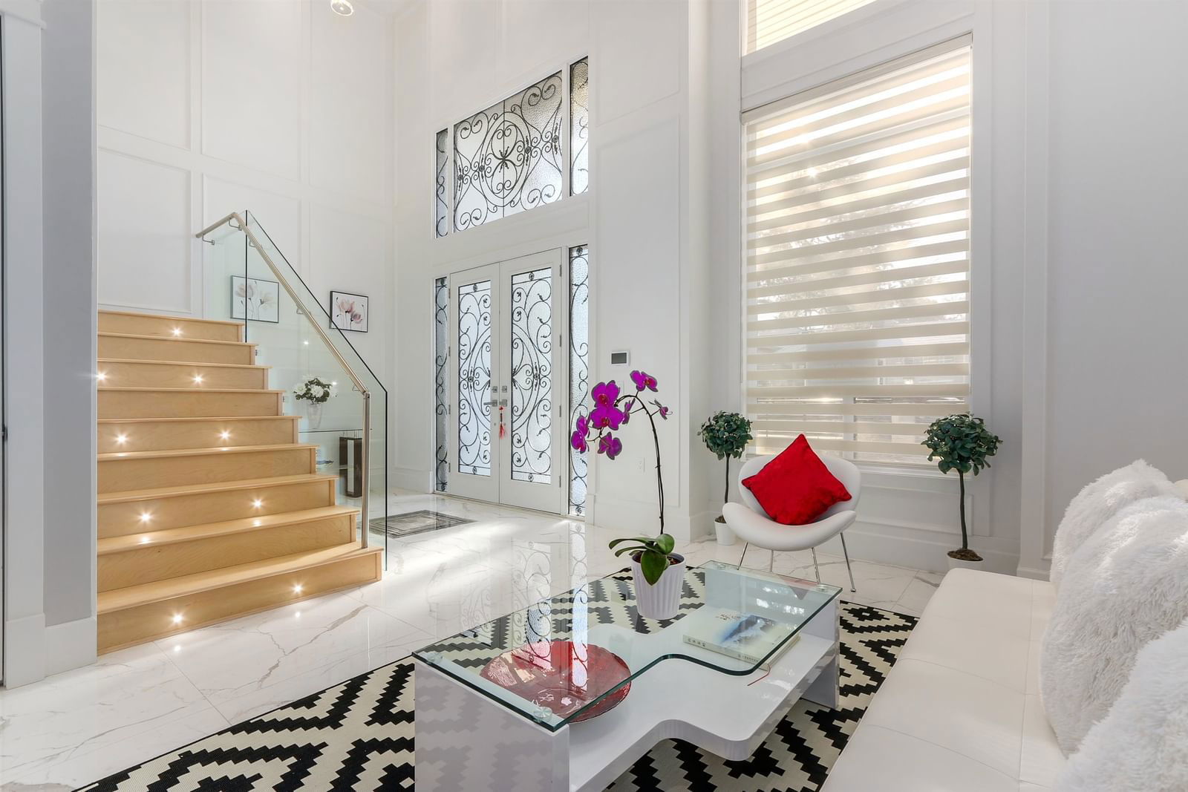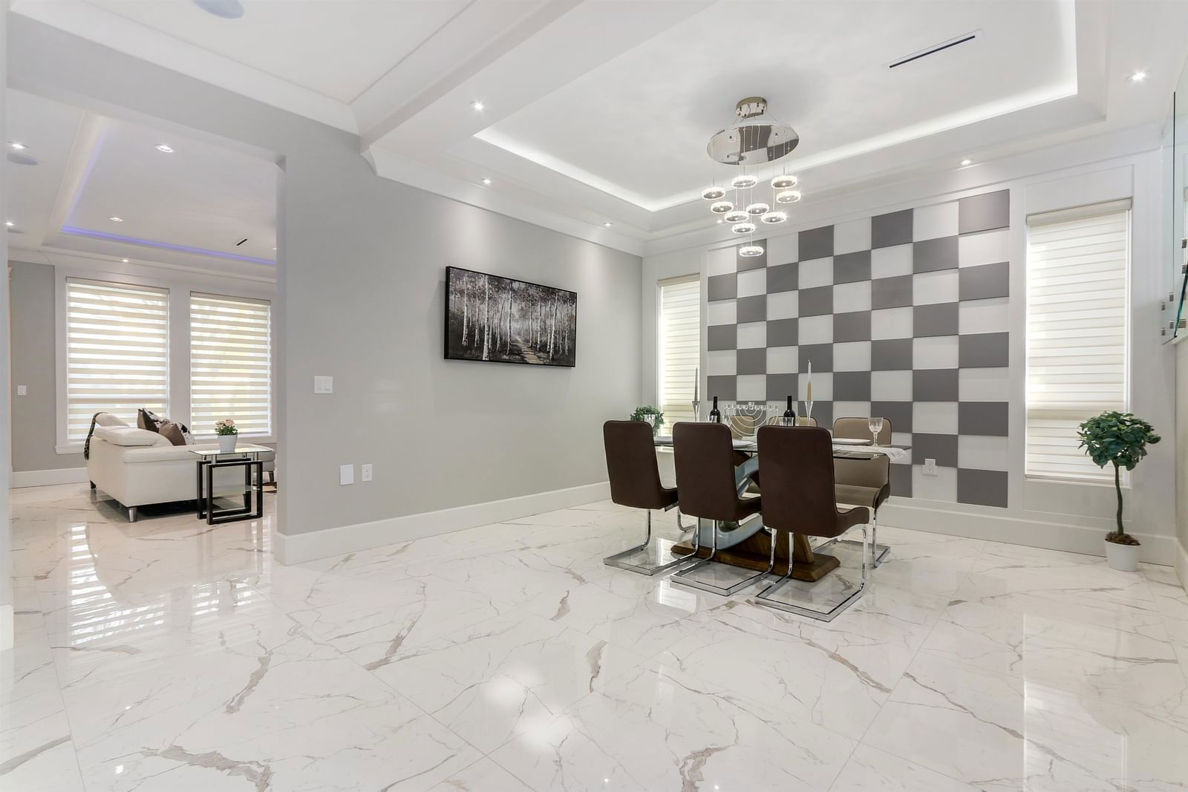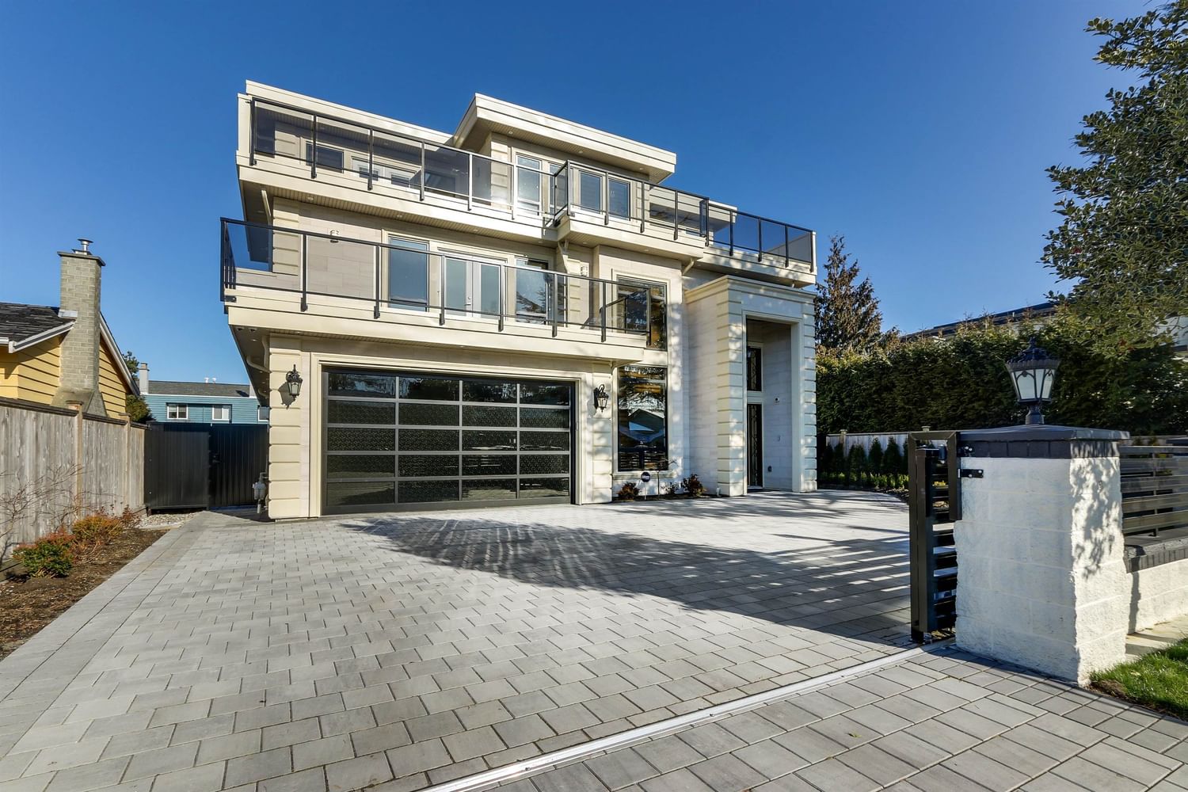3131 Williams Road, Richmond, BC V7E1H8




Property Overview
Home Type
Detached
Building Type
House
Lot Size
6970 Sqft
Community
Seafair
Beds
6
Heating
Natural Gas
Full Baths
7
Half Baths
1
Parking Space(s)
6
Year Built
2019
Property Taxes
—
Days on Market
359
MLS® #
R2838448
Price / Sqft
$856
Land Use
RS1/E
Style
Three Storey
Description
Collapse
Estimated buyer fees
| List price | $4,188,900 |
| Typical buy-side realtor | $50,242 |
| Bōde | $0 |
| Saving with Bōde | $50,242 |
When you are empowered by Bōde, you don't need an agent to buy or sell your home. For the ultimate buying experience, connect directly with a Bōde seller.
Interior Details
Expand
Flooring
Hardwood
Heating
See Home Description
Number of fireplaces
1
Basement details
None
Basement features
None
Suite status
Suite
Appliances included
Microwave
Exterior Details
Expand
Exterior
Hardie Cement Fiber Board, Stone
Number of finished levels
Exterior features
Frame - Wood
Construction type
See Home Description
Roof type
Other
Foundation type
Concrete
More Information
Expand
Property
Community features
None
Front exposure
Multi-unit property?
Data Unavailable
Number of legal units for sale
HOA fee
HOA fee includes
See Home Description
Parking
Parking space included
Yes
Total parking
6
Parking features
No Garage
This REALTOR.ca listing content is owned and licensed by REALTOR® members of The Canadian Real Estate Association.































