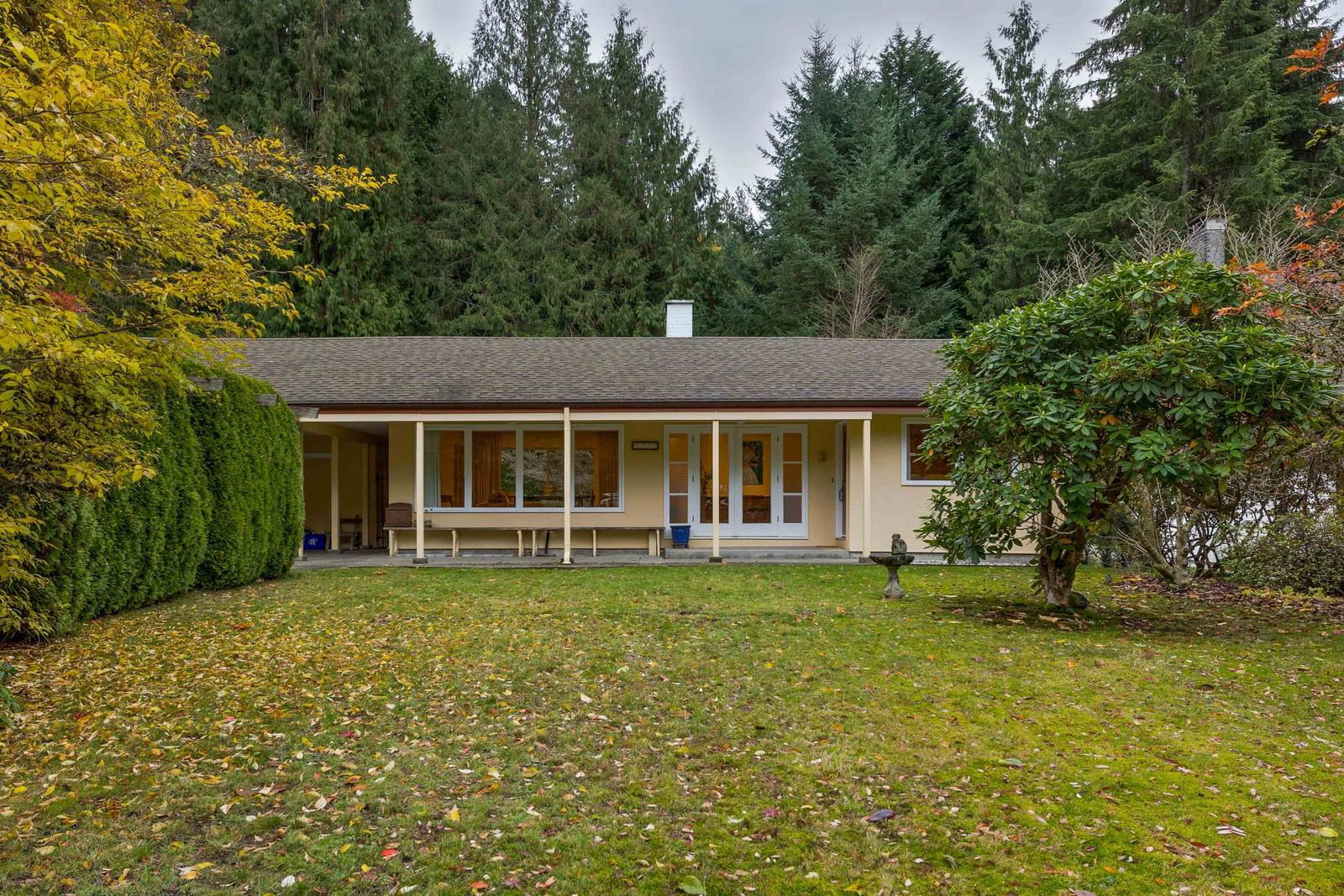5732 Cranley Drive, Vancouver (West), BC V7W1S8
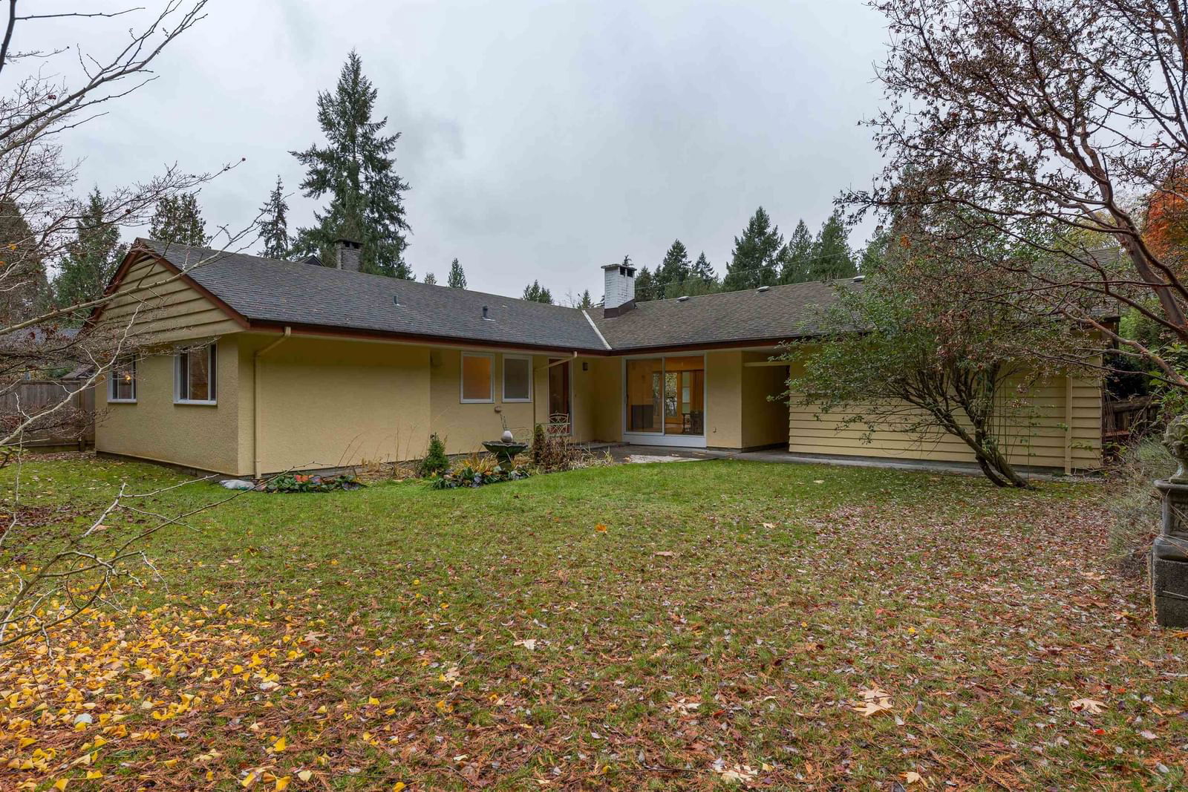
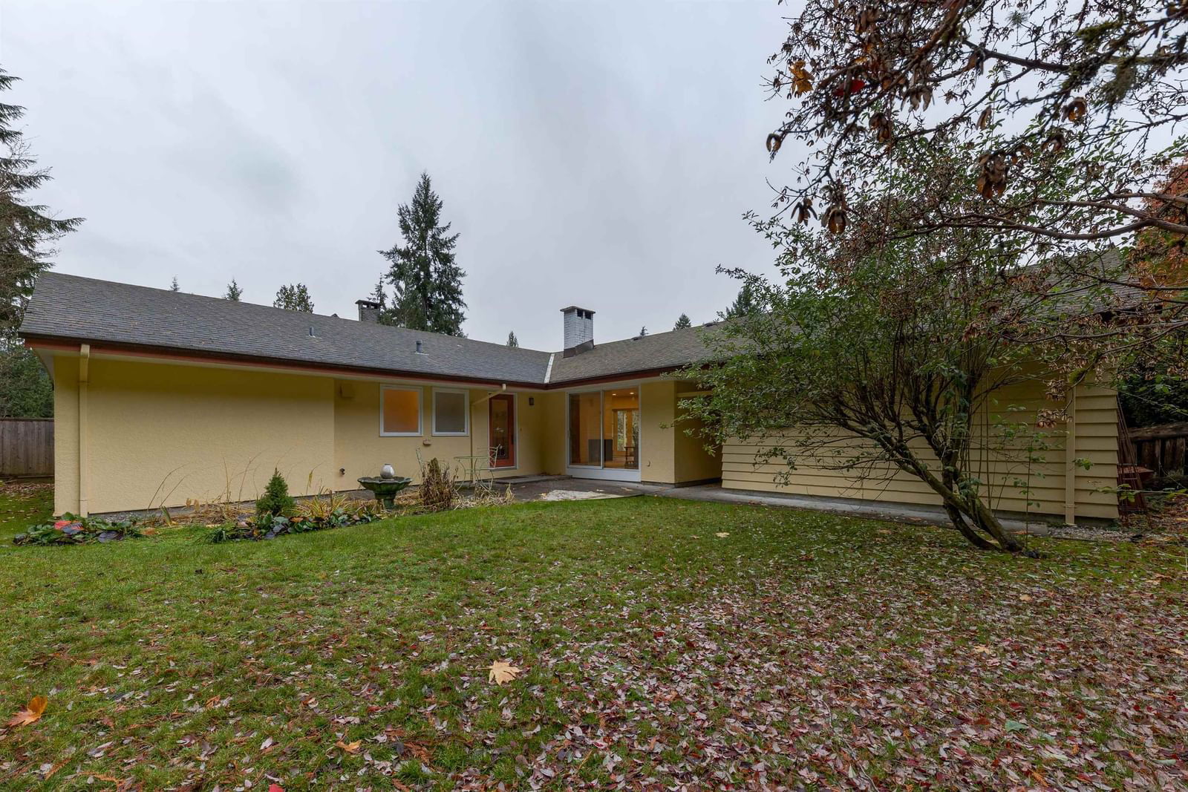
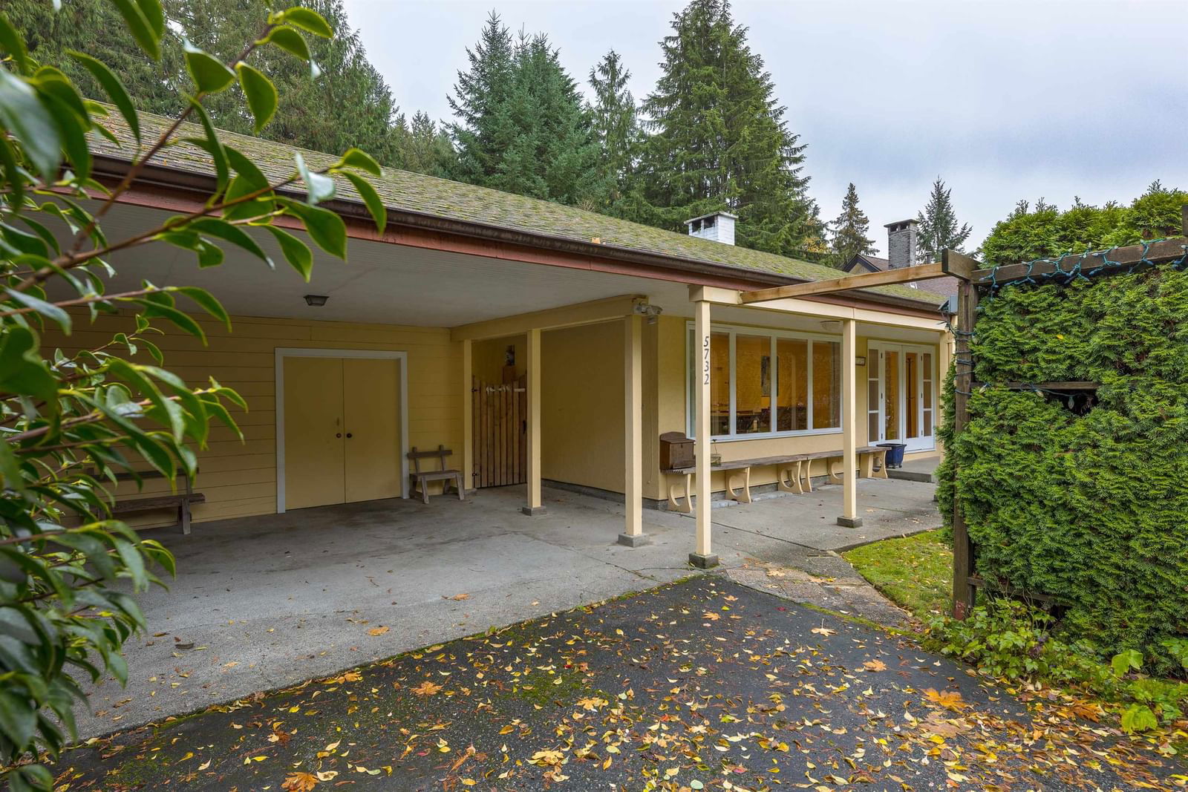
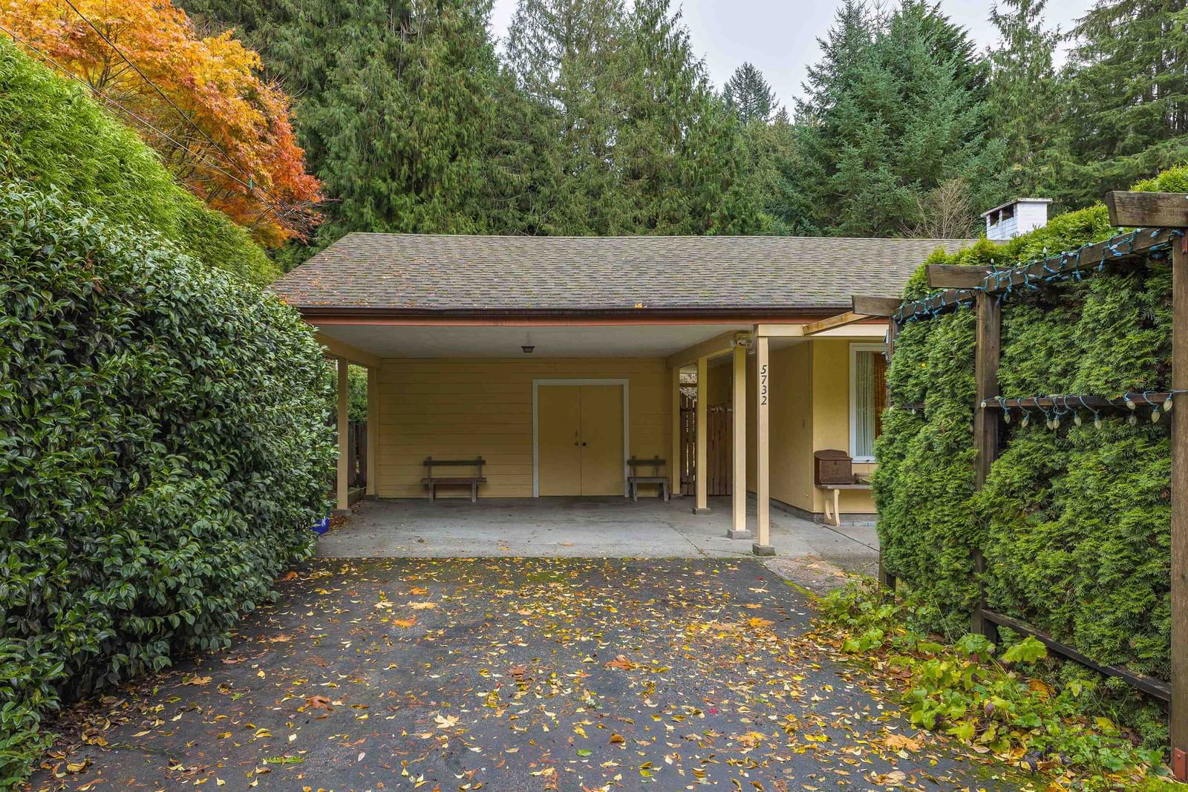
Property Overview
Home Type
Detached
Building Type
House
Lot Size
11326 Sqft
Community
Eagle Harbour
Beds
3
Heating
Natural Gas
Full Baths
1
Half Baths
1
Parking Space(s)
5
Year Built
1956
Property Taxes
—
Days on Market
779
MLS® #
R2833484
Price / Sqft
$1,182
Style
One And Half Storey
Description
Collapse
Estimated buyer fees
| List price | $1,899,000 |
| Typical buy-side realtor | $23,909 |
| Bōde | $0 |
| Saving with Bōde | $23,909 |
When you are empowered by Bōde, you don't need an agent to buy or sell your home. For the ultimate buying experience, connect directly with a Bōde seller.
Interior Details
Expand
Flooring
See Home Description
Heating
See Home Description
Number of fireplaces
1
Basement details
None
Basement features
None
Suite status
Suite
Exterior Details
Expand
Exterior
Stucco, Wood Siding
Number of finished levels
1
Construction type
Wood Frame
Roof type
Other
Foundation type
See Home Description
More Information
Expand
Property
Community features
None
Front exposure
Multi-unit property?
Data Unavailable
Number of legal units for sale
HOA fee
HOA fee includes
See Home Description
Parking
Parking space included
Yes
Total parking
5
Parking features
No Garage
This REALTOR.ca listing content is owned and licensed by REALTOR® members of The Canadian Real Estate Association.
