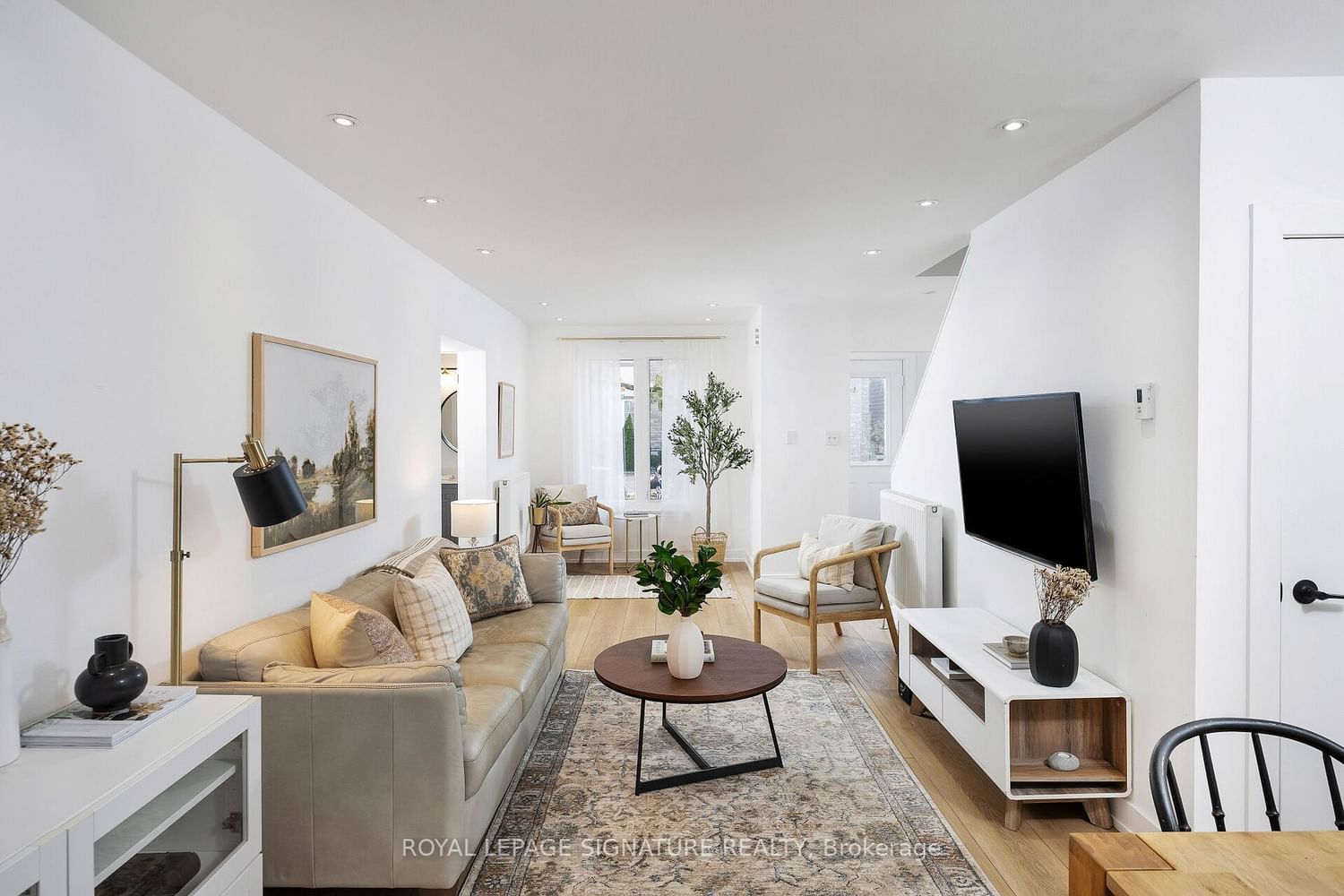87 Rhodes Avenue, Toronto, ON M4L2Z8
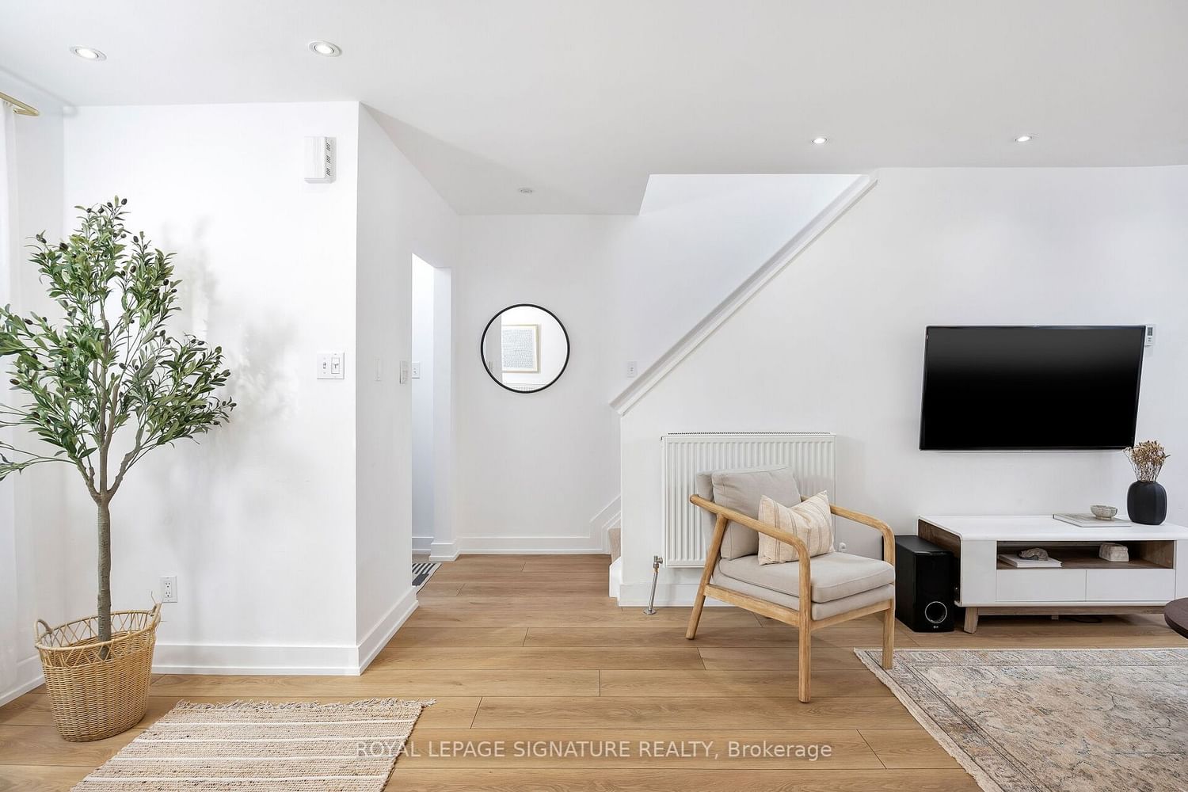
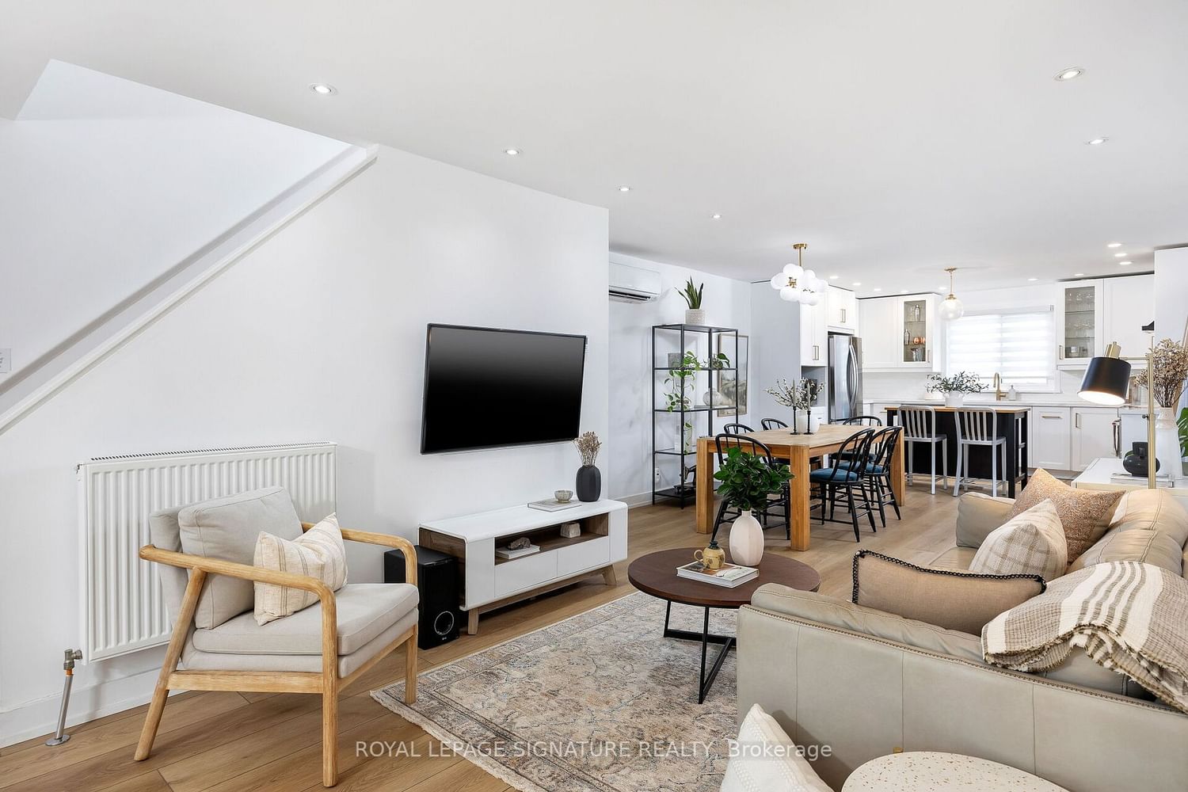
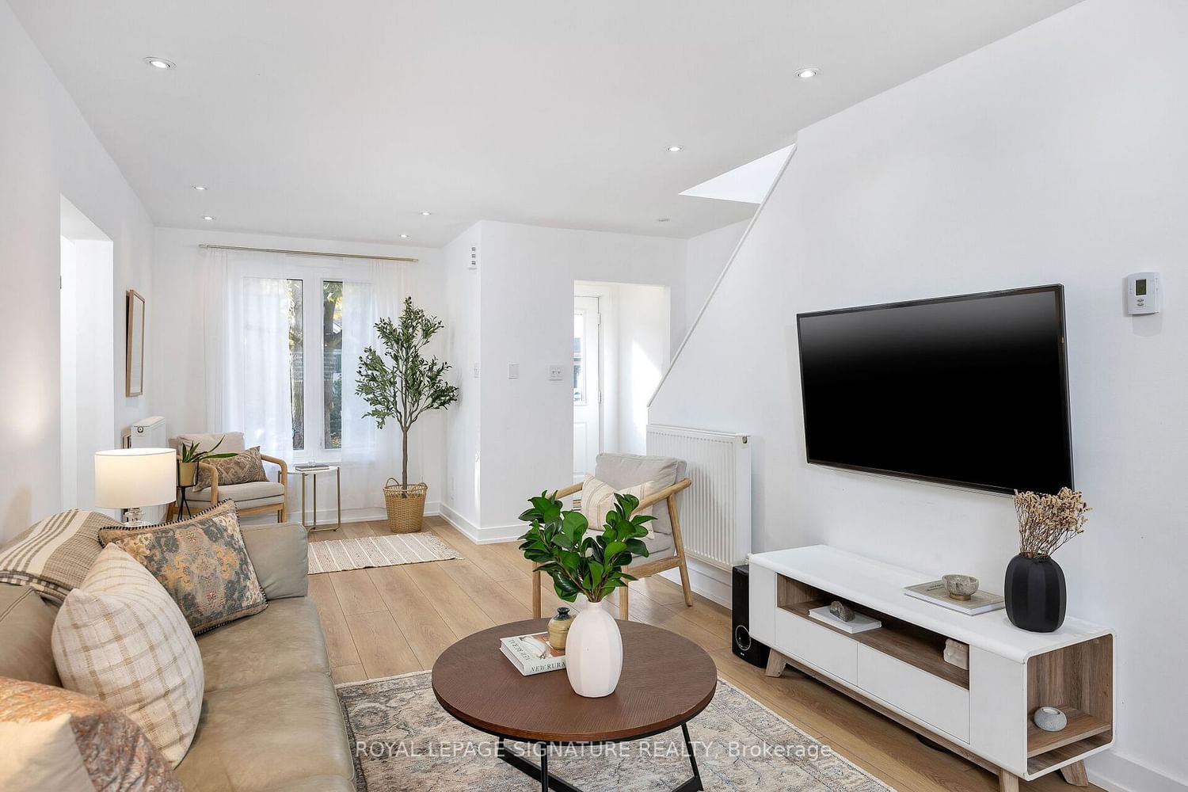
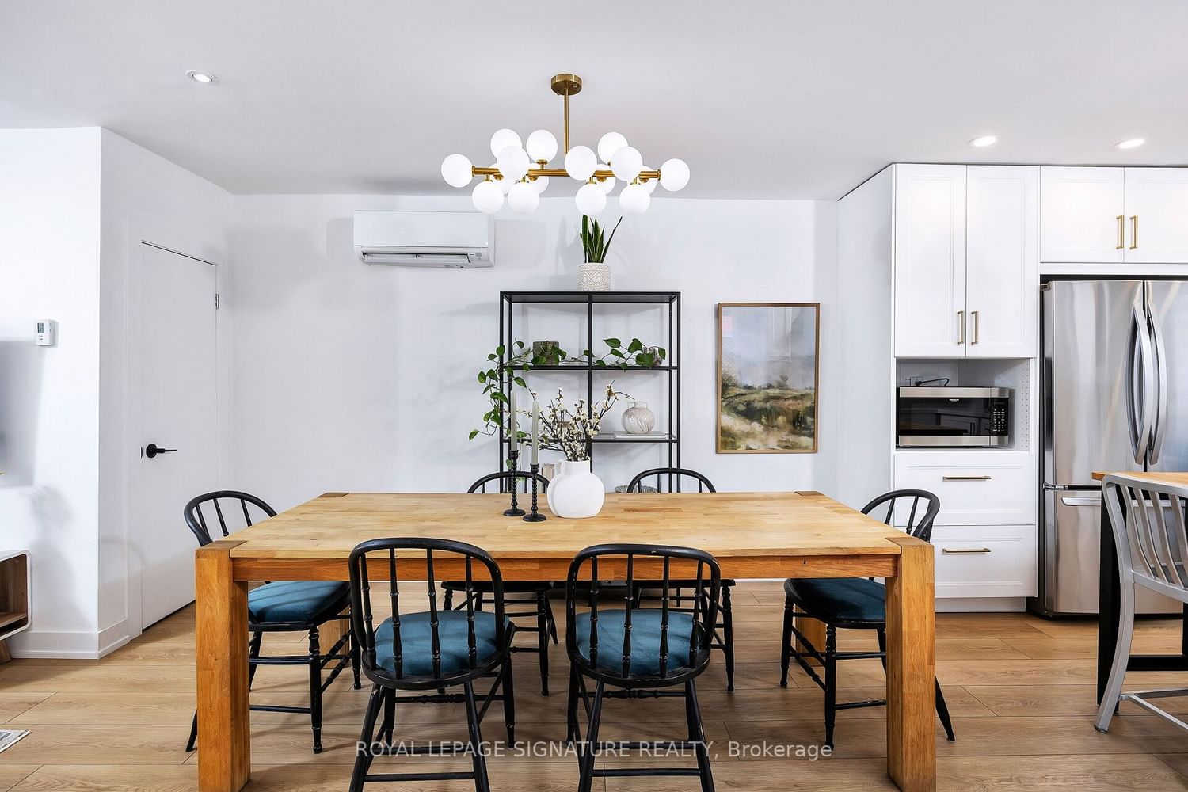
Property Overview
Home Type
Detached
Building Type
House
Lot Size
3520 Sqft
Community
Greenwood-Coxwell
Beds
5
Full Baths
3
Half Baths
0
Parking Space(s)
2
Year Built
0
Property Taxes
—
Days on Market
767
MLS® #
E7297878
Style
One And Half Storey
Description
Collapse
Estimated buyer fees
| List price | $1,698,000 |
| Typical buy-side realtor | $42,450 |
| Bōde | $0 |
| Saving with Bōde | $42,450 |
When you are empowered by Bōde, you don't need an agent to buy or sell your home. For the ultimate buying experience, connect directly with a Bōde seller.
Interior Details
Expand
Flooring
See Home Description
Heating
See Home Description
Number of fireplaces
0
Basement details
None
Basement features
Part
Suite status
Suite
Exterior Details
Expand
Exterior
Brick
Number of finished levels
Construction type
See Home Description
Roof type
Other
Foundation type
See Home Description
More Information
Expand
Property
Community features
Park, Schools Nearby
Front exposure
Multi-unit property?
Data Unavailable
Number of legal units for sale
HOA fee
HOA fee includes
See Home Description
Parking
Parking space included
Yes
Total parking
2
Parking features
No Garage
This REALTOR.ca listing content is owned and licensed by REALTOR® members of The Canadian Real Estate Association.
