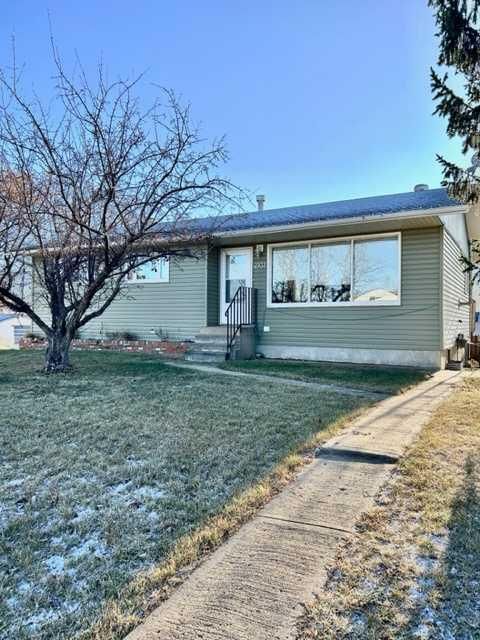4931 47 Street, Hardisty, AB T0B1V0
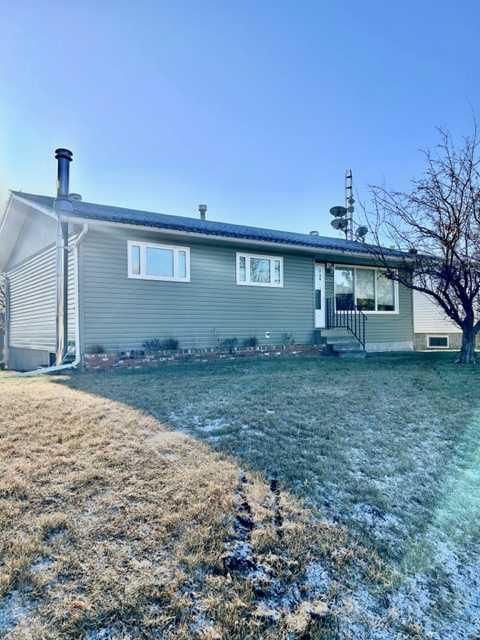
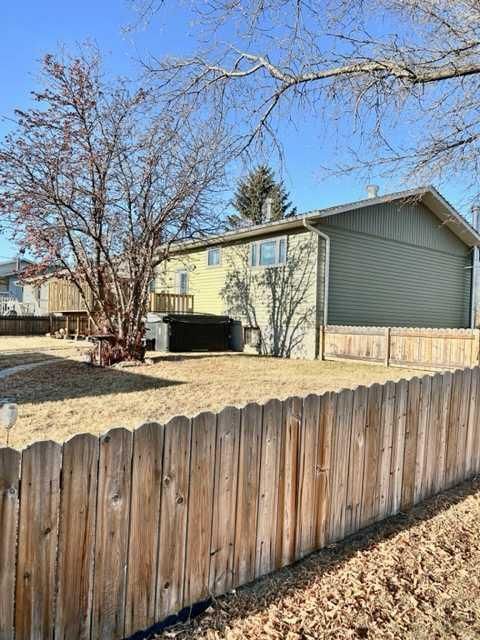
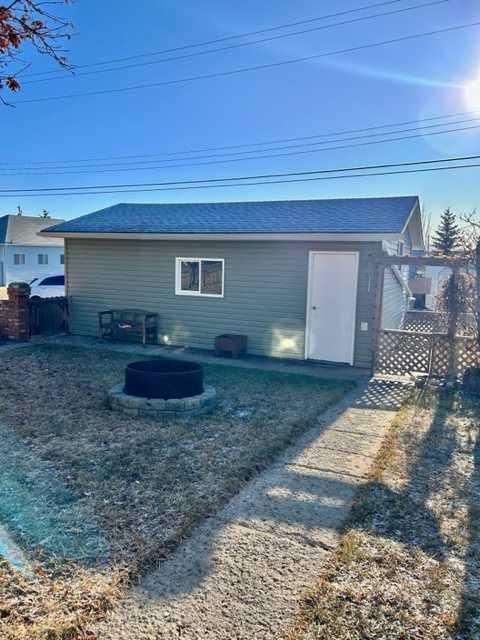
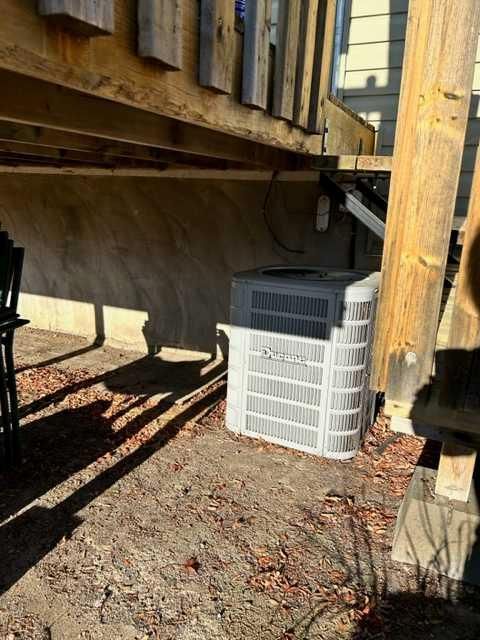
Property Overview
Home Type
Detached
Building Type
House
Lot Size
6098 Sqft
Community
Hardisty
Beds
5
Heating
Natural Gas
Full Baths
2
Cooling
Air Conditioning (Central)
Half Baths
1
Parking Space(s)
4
Year Built
1972
Property Taxes
—
Days on Market
351
MLS® #
A2092378
Price / Sqft
$154
Land Use
Residential
Style
Bungalow
Description
Collapse
Estimated buyer fees
| List price | $175,000 |
| Typical buy-side realtor | $4,625 |
| Bōde | $0 |
| Saving with Bōde | $4,625 |
When you are empowered by Bōde, you don't need an agent to buy or sell your home. For the ultimate buying experience, connect directly with a Bōde seller.
Interior Details
Expand
Flooring
Carpet, Laminate Flooring, Linoleum
Heating
Wood Stove
Cooling
Air Conditioning (Central)
Number of fireplaces
0
Basement details
Partly Finished
Basement features
Full, Part
Suite status
Suite
Appliances included
Dishwasher, Electric Stove, Microwave, Range Hood, Refrigerator
Exterior Details
Expand
Exterior
Vinyl Siding, Wood Siding
Number of finished levels
1
Construction type
Wood Frame
Roof type
Asphalt Shingles
Foundation type
Concrete
More Information
Expand
Property
Community features
Golf, Lake, Park, Playground, Sidewalks, Street Lights
Front exposure
Multi-unit property?
Data Unavailable
Number of legal units for sale
HOA fee
HOA fee includes
See Home Description
Parking
Parking space included
Yes
Total parking
4
Parking features
No Garage
This REALTOR.ca listing content is owned and licensed by REALTOR® members of The Canadian Real Estate Association.
