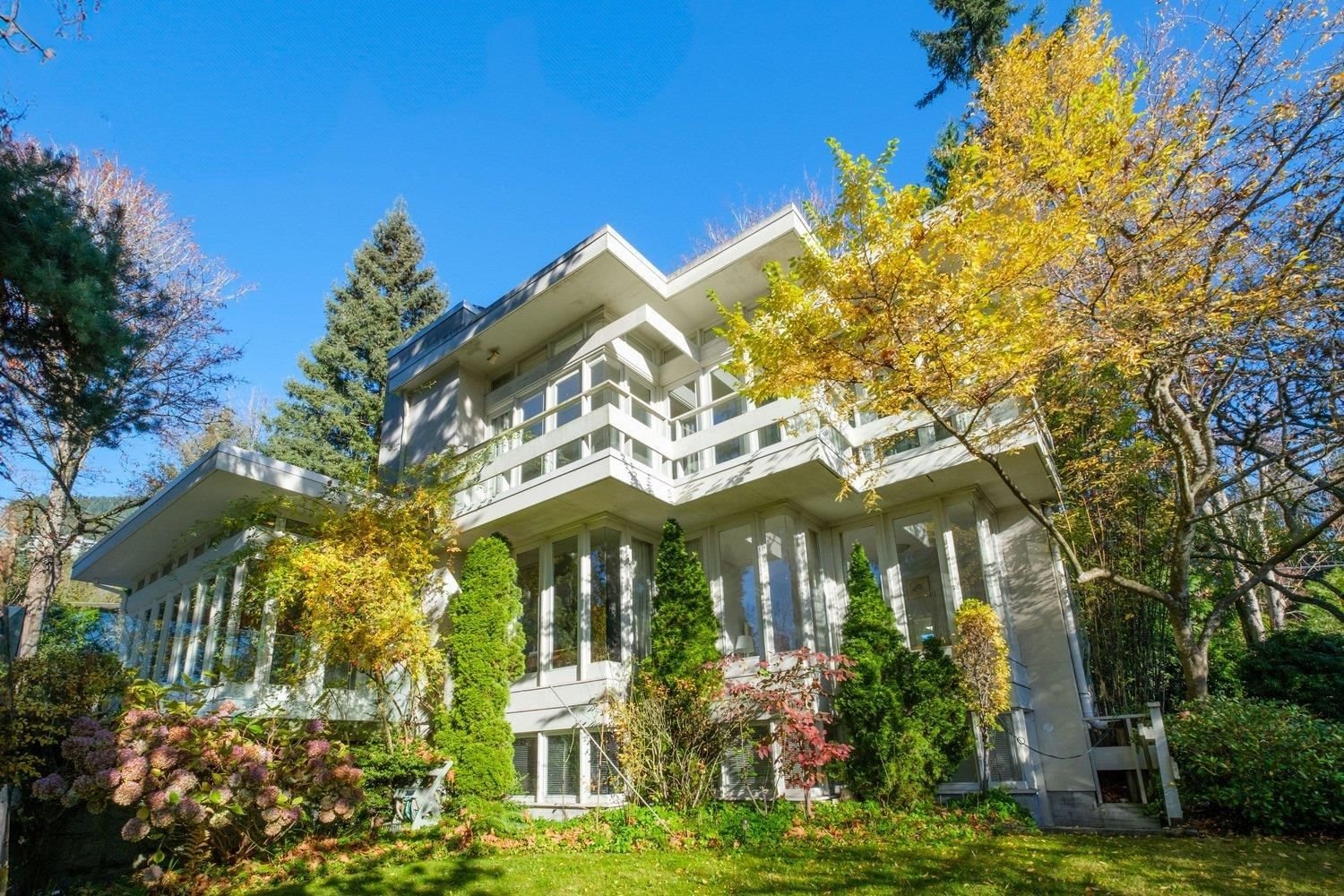3215 Mathers Avenue, Vancouver (West), BC V7V2K6
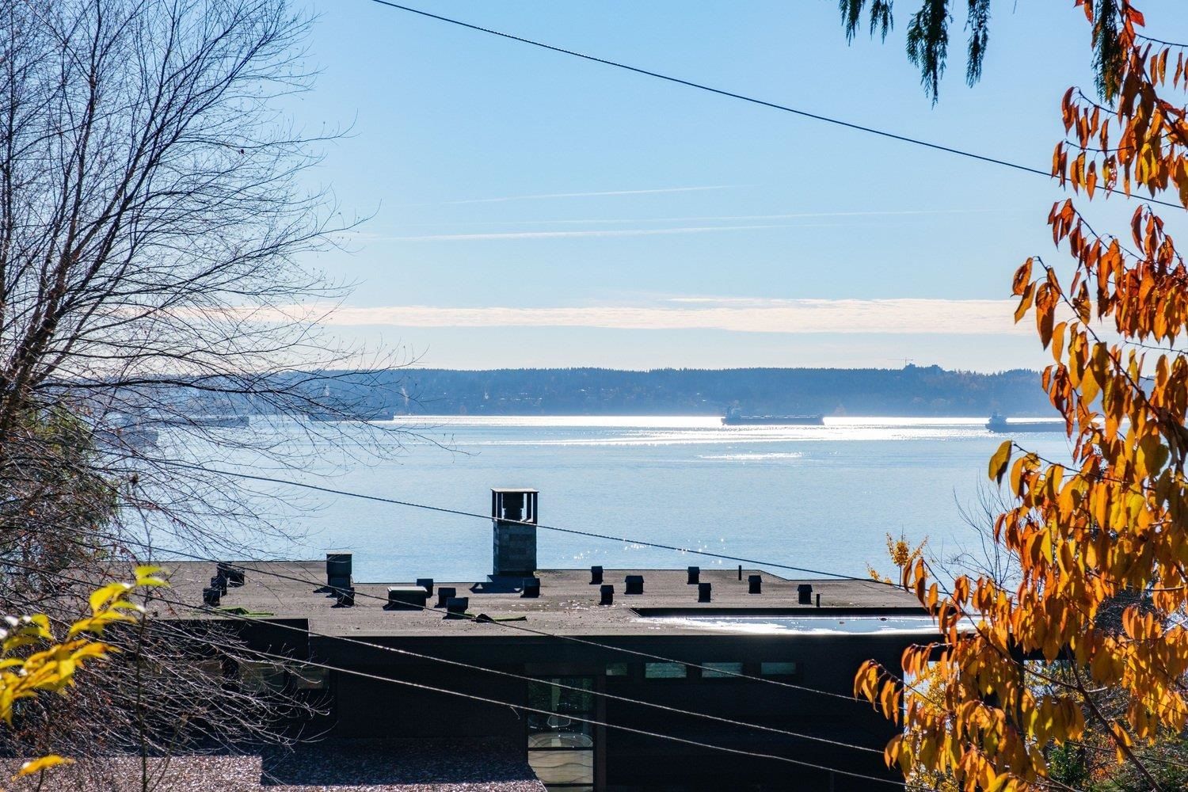
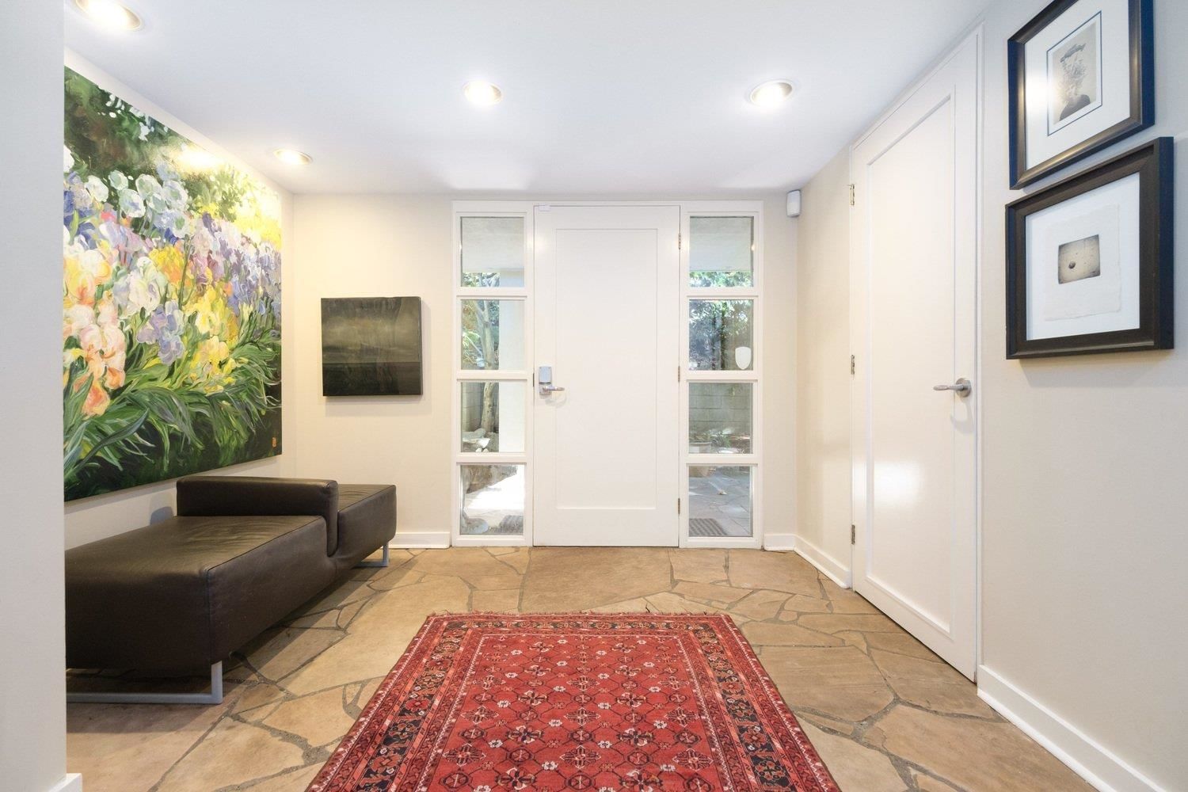
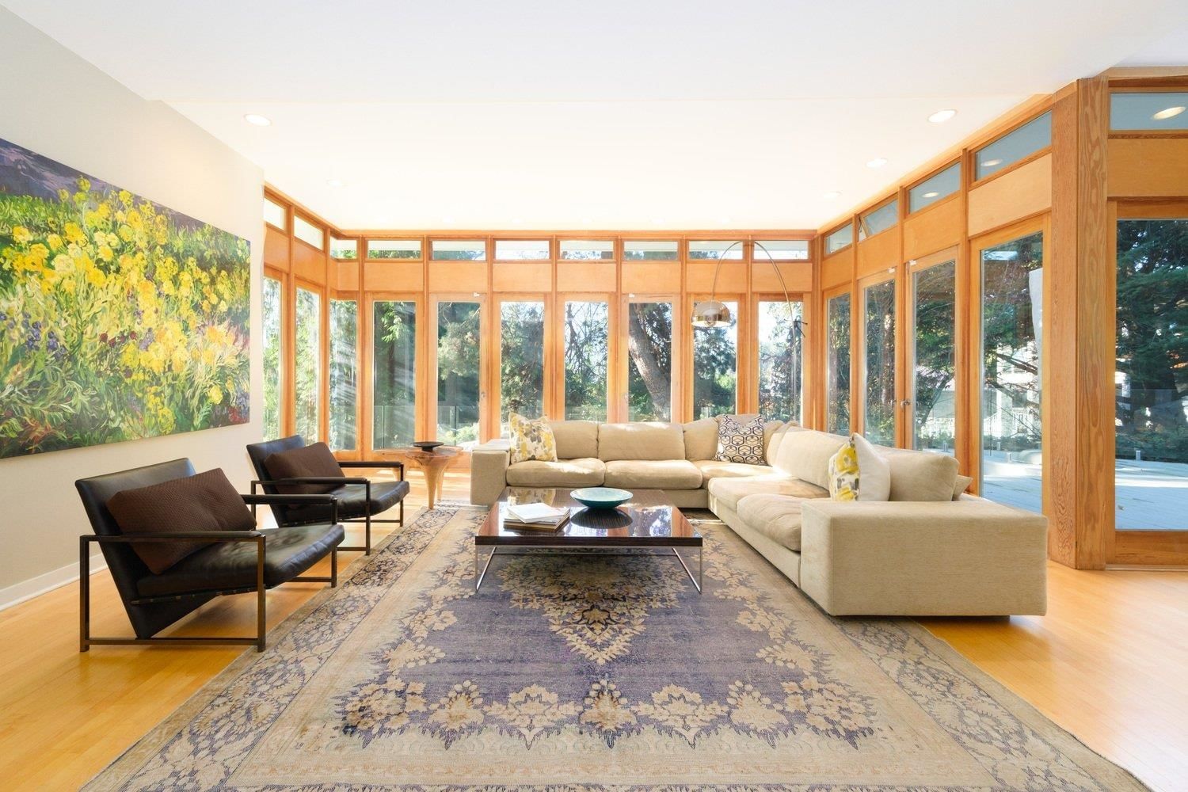
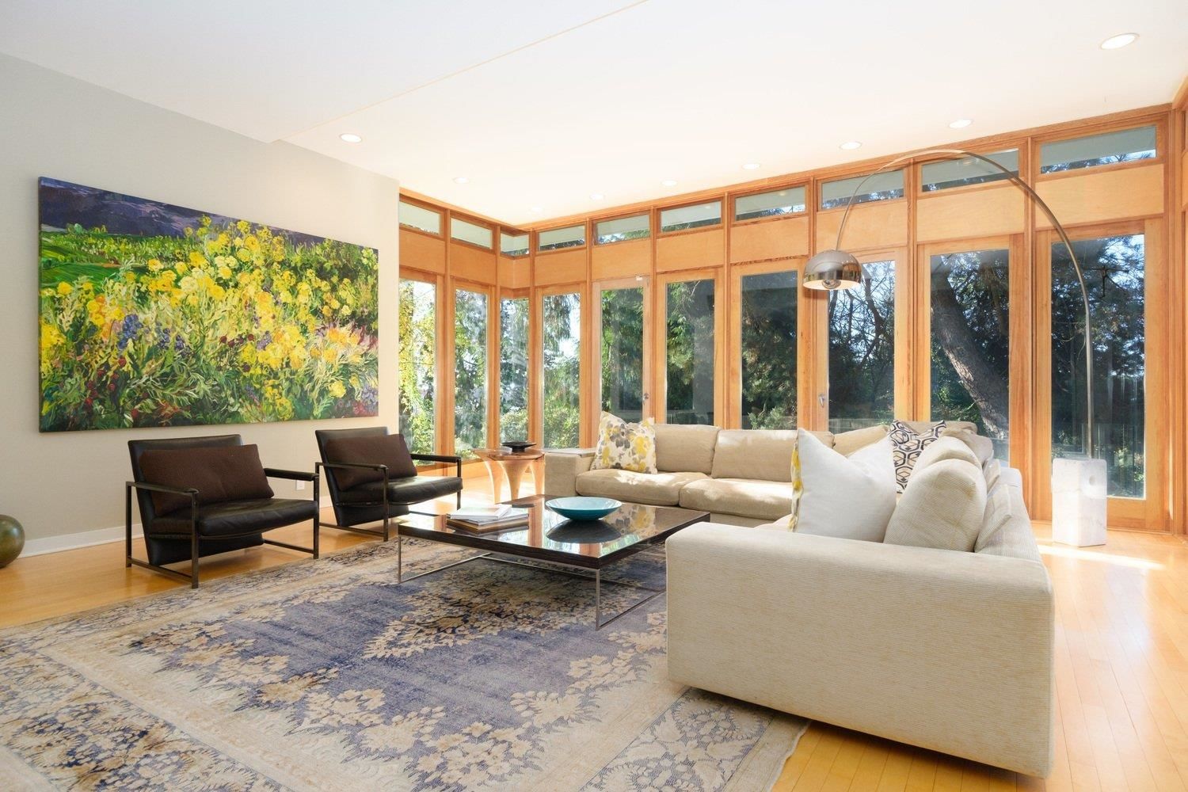
Property Overview
Home Type
Detached
Building Type
House
Lot Size
16117 Sqft
Community
Westmount
Beds
5
Full Baths
3
Half Baths
1
Parking Space(s)
3
Year Built
1953
Property Taxes
—
Days on Market
782
MLS® #
R2830767
Price / Sqft
$836
Style
Two Storey
Description
Collapse
Estimated buyer fees
| List price | $4,899,000 |
| Typical buy-side realtor | $58,409 |
| Bōde | $0 |
| Saving with Bōde | $58,409 |
When you are empowered by Bōde, you don't need an agent to buy or sell your home. For the ultimate buying experience, connect directly with a Bōde seller.
Interior Details
Expand
Flooring
See Home Description
Heating
Hot Water
Number of fireplaces
2
Basement details
None
Basement features
None
Suite status
Suite
Exterior Details
Expand
Exterior
Stucco, Wood Siding
Number of finished levels
2
Construction type
Wood Frame
Roof type
Other
Foundation type
See Home Description
More Information
Expand
Property
Community features
None
Front exposure
Multi-unit property?
Data Unavailable
Number of legal units for sale
HOA fee
HOA fee includes
See Home Description
Parking
Parking space included
Yes
Total parking
3
Parking features
No Garage
This REALTOR.ca listing content is owned and licensed by REALTOR® members of The Canadian Real Estate Association.
