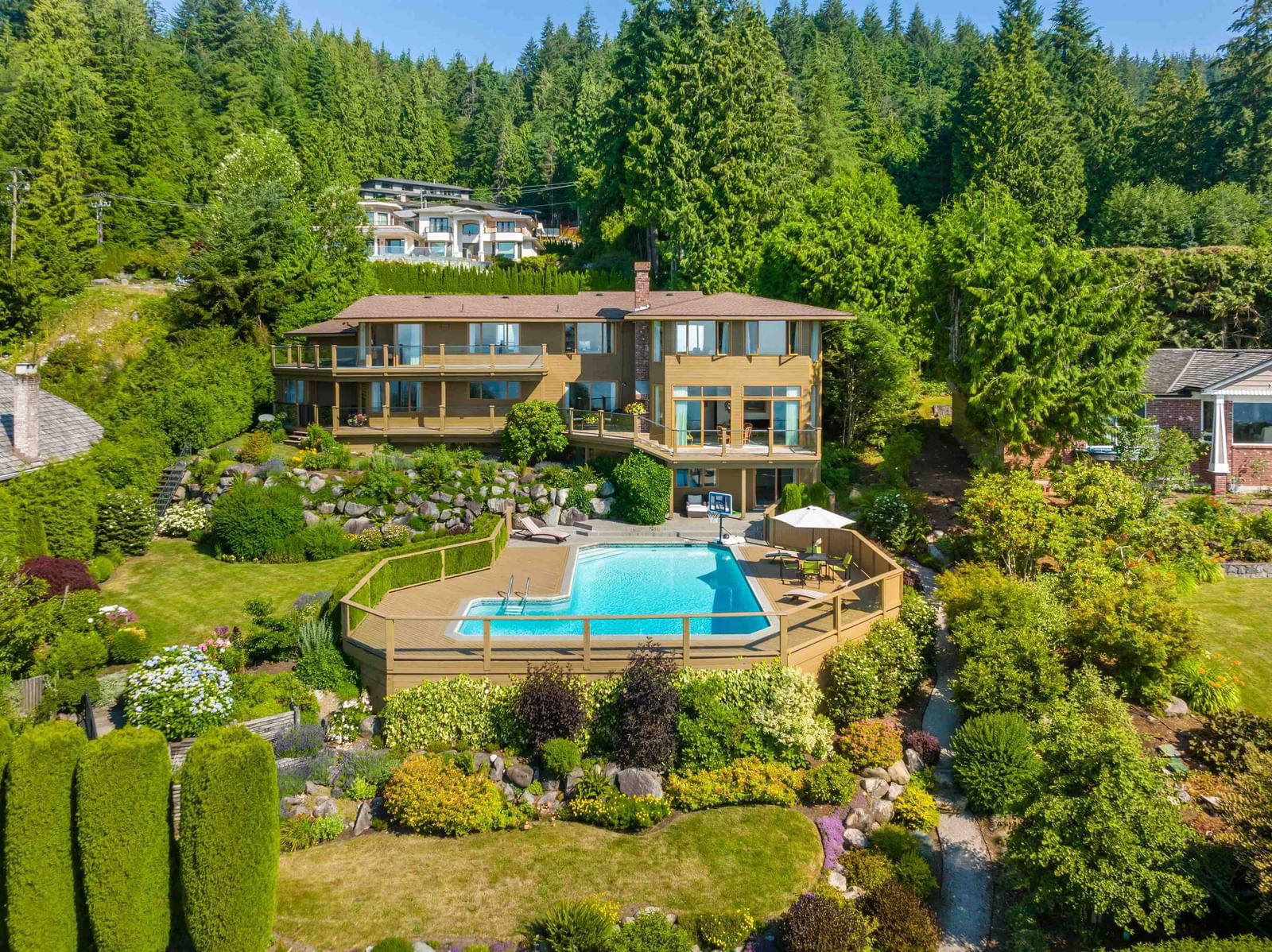1170 Eyremount Drive, Vancouver (West), BC V7S2C5
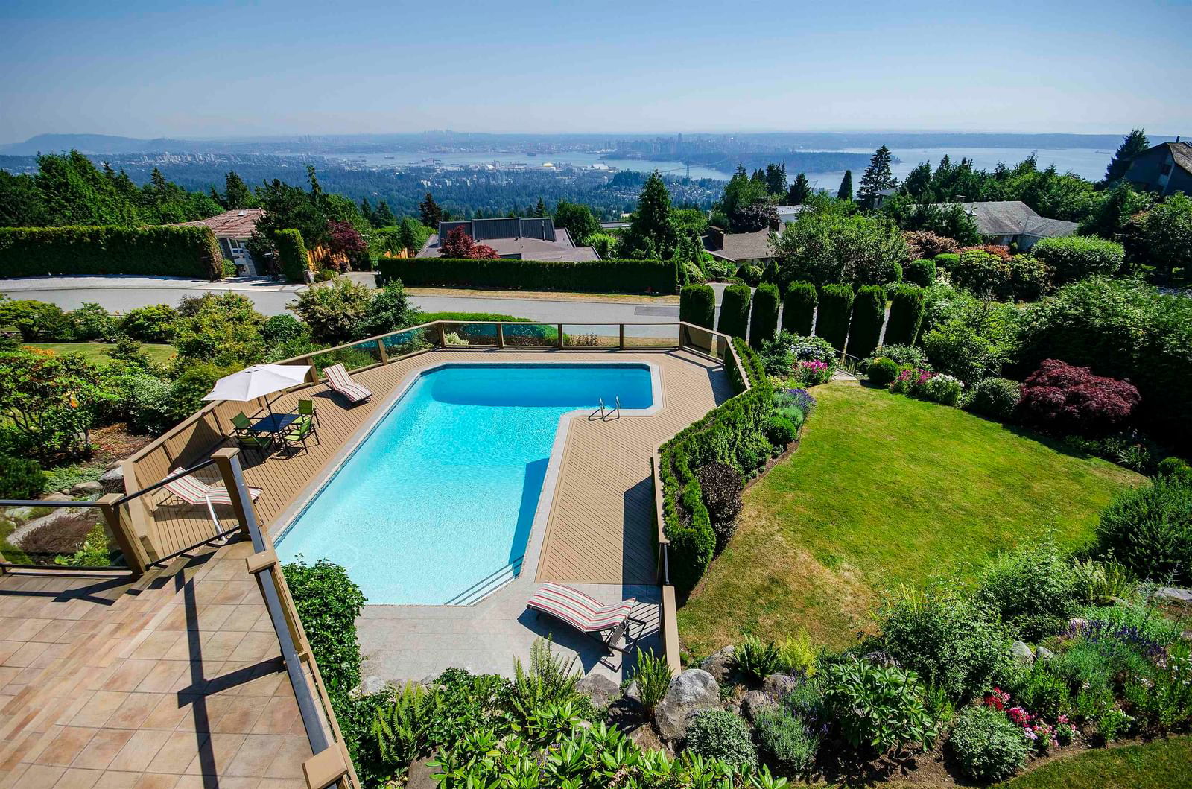
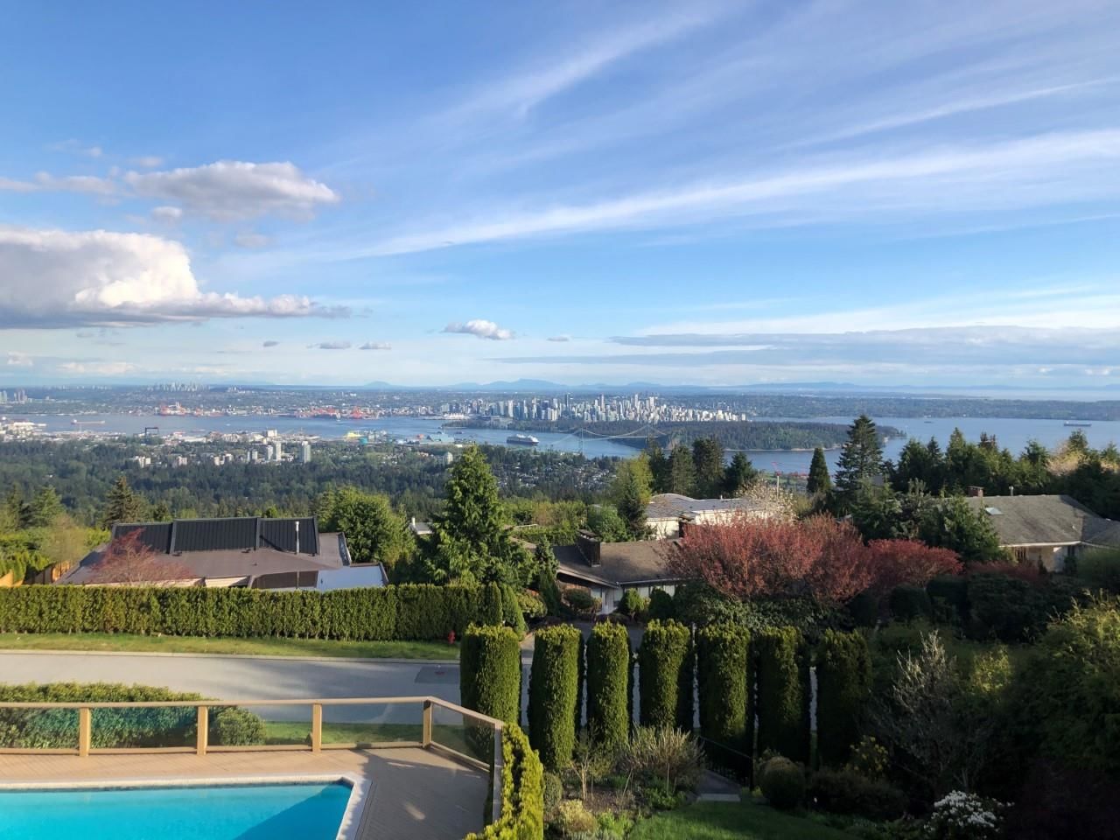
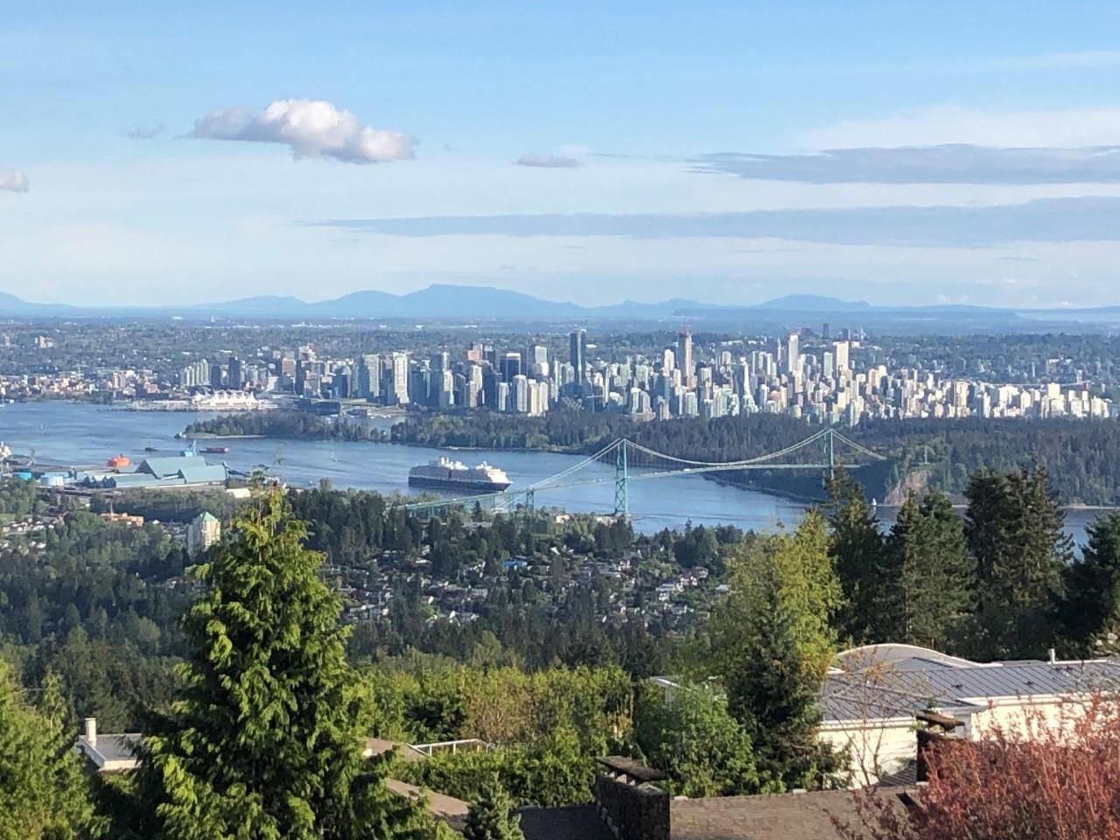
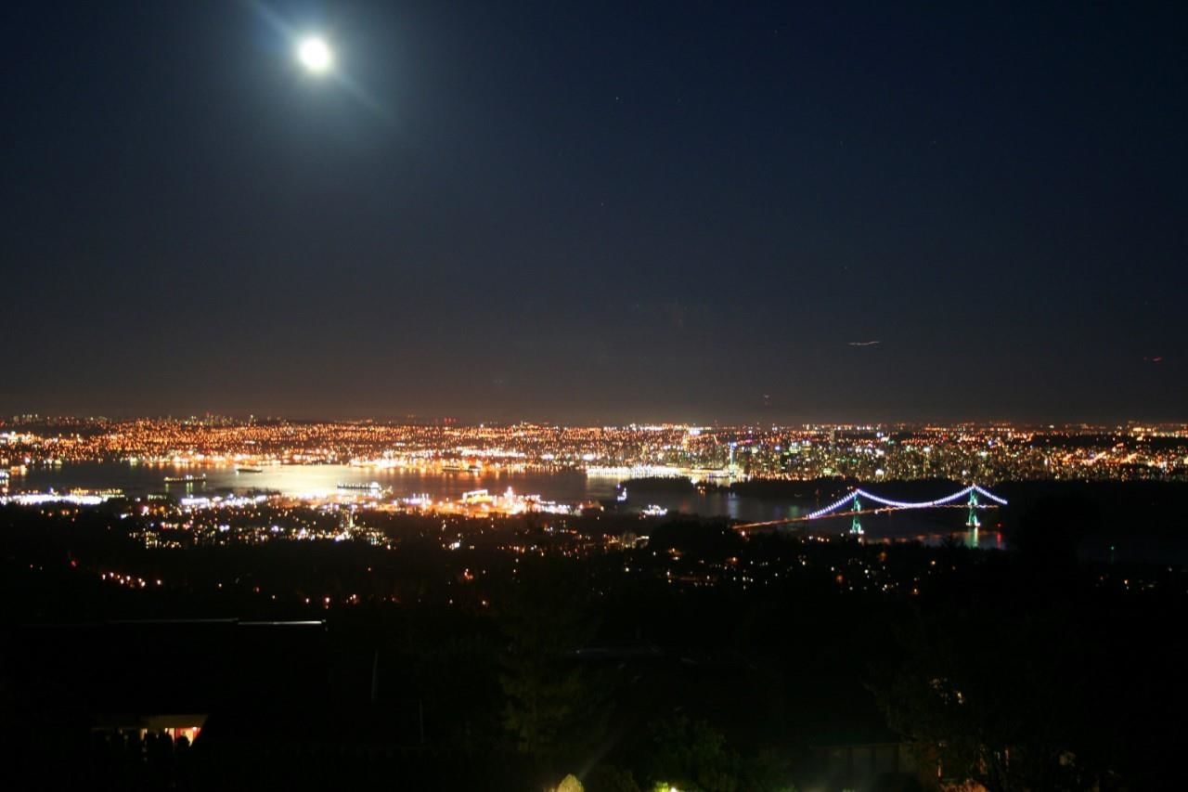
Property Overview
Home Type
Detached
Building Type
House
Lot Size
15246 Sqft
Community
British Properties
Beds
7
Full Baths
5
Half Baths
1
Parking Space(s)
0
Year Built
1981
Property Taxes
—
Days on Market
848
MLS® #
R2812679
Price / Sqft
$830
Style
Two Storey
Description
Collapse
Estimated buyer fees
| List price | $5,499,000 |
| Typical buy-side realtor | $65,309 |
| Bōde | $0 |
| Saving with Bōde | $65,309 |
When you are empowered by Bōde, you don't need an agent to buy or sell your home. For the ultimate buying experience, connect directly with a Bōde seller.
Interior Details
Expand
Flooring
See Home Description
Heating
See Home Description
Number of fireplaces
2
Basement details
None
Basement features
None
Suite status
Suite
Exterior Details
Expand
Exterior
See Home Description
Number of finished levels
2
Construction type
See Home Description
Roof type
Other
Foundation type
See Home Description
More Information
Expand
Property
Community features
None
Front exposure
Multi-unit property?
Data Unavailable
Number of legal units for sale
HOA fee
HOA fee includes
See Home Description
Parking
Parking space included
Yes
Total parking
0
Parking features
No Garage
This REALTOR.ca listing content is owned and licensed by REALTOR® members of The Canadian Real Estate Association.
