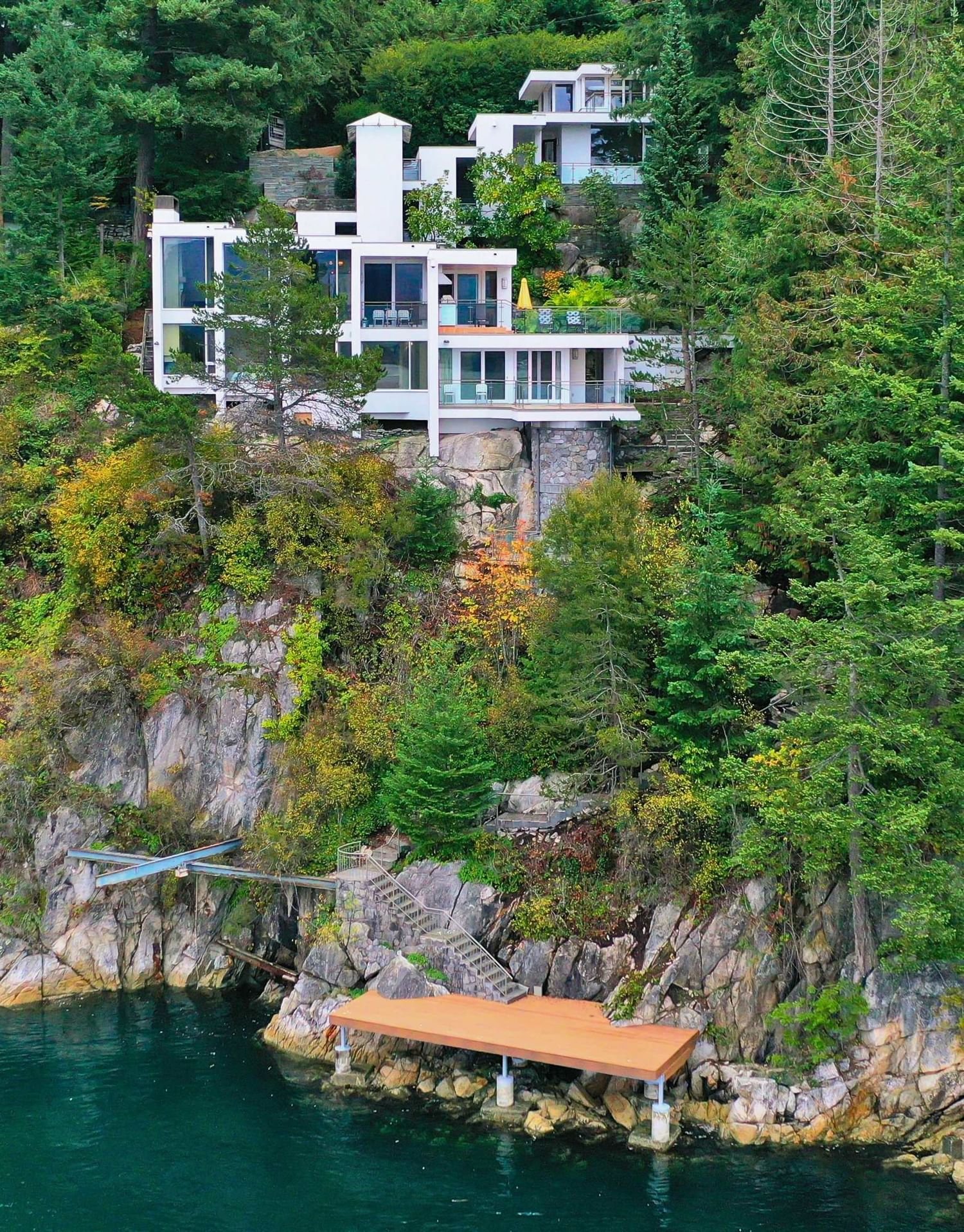6257 Taylor Drive, Vancouver (West), BC V7W1Y8
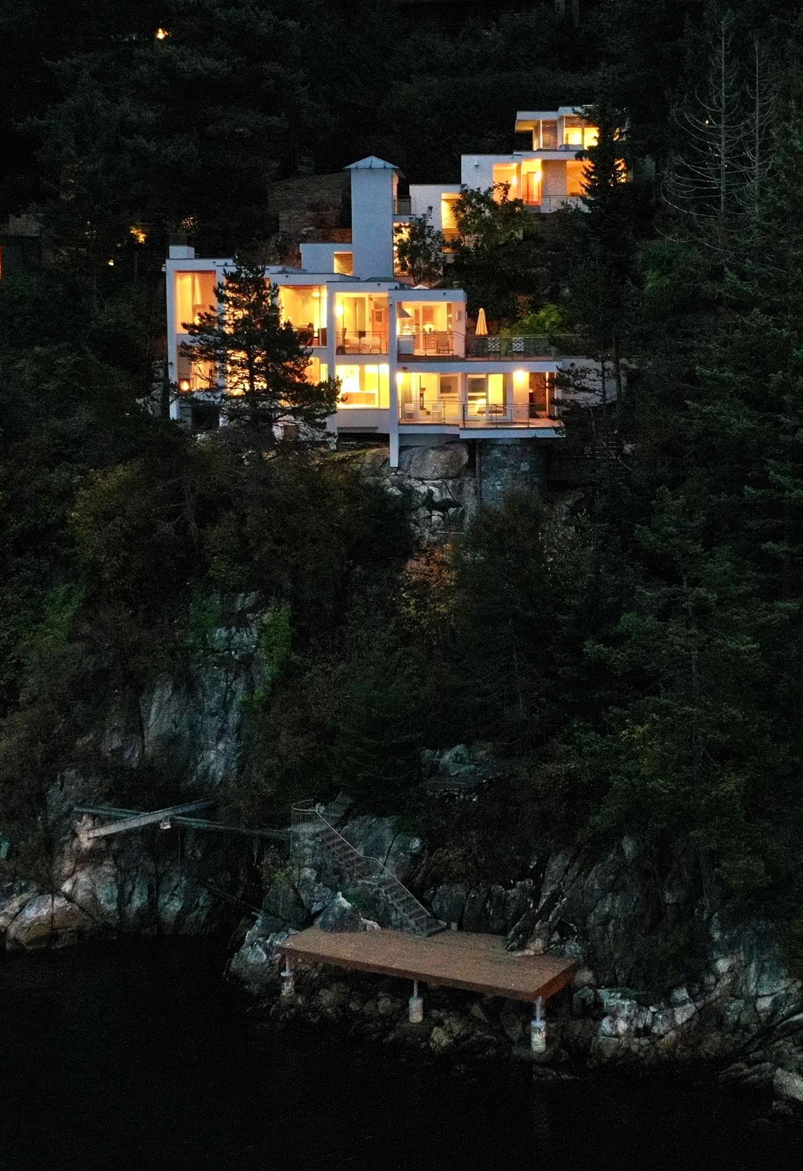
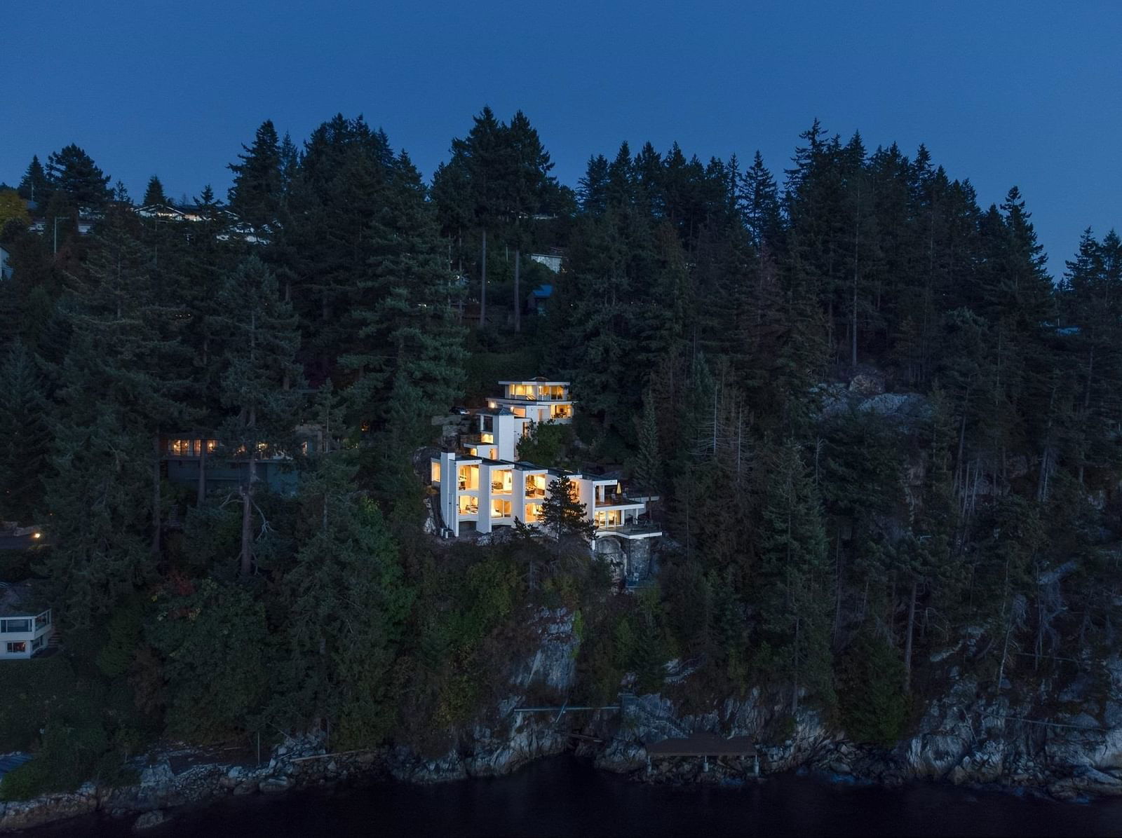
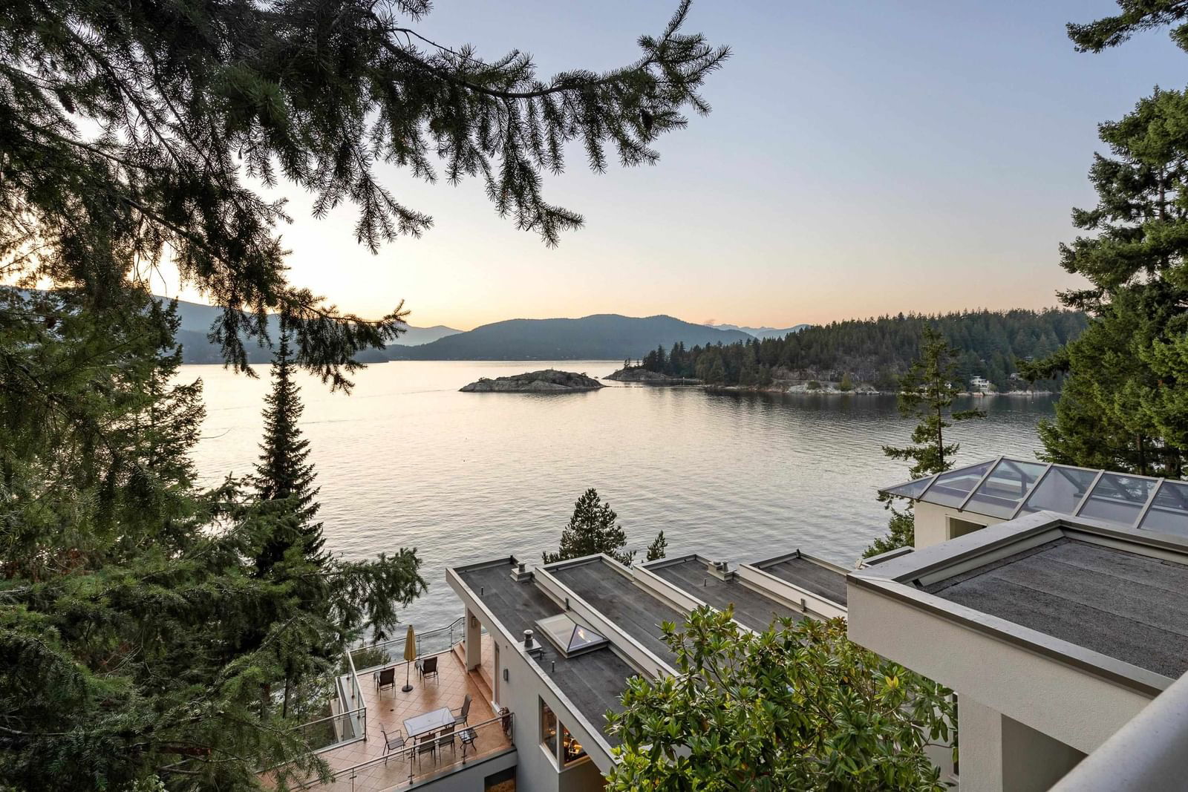
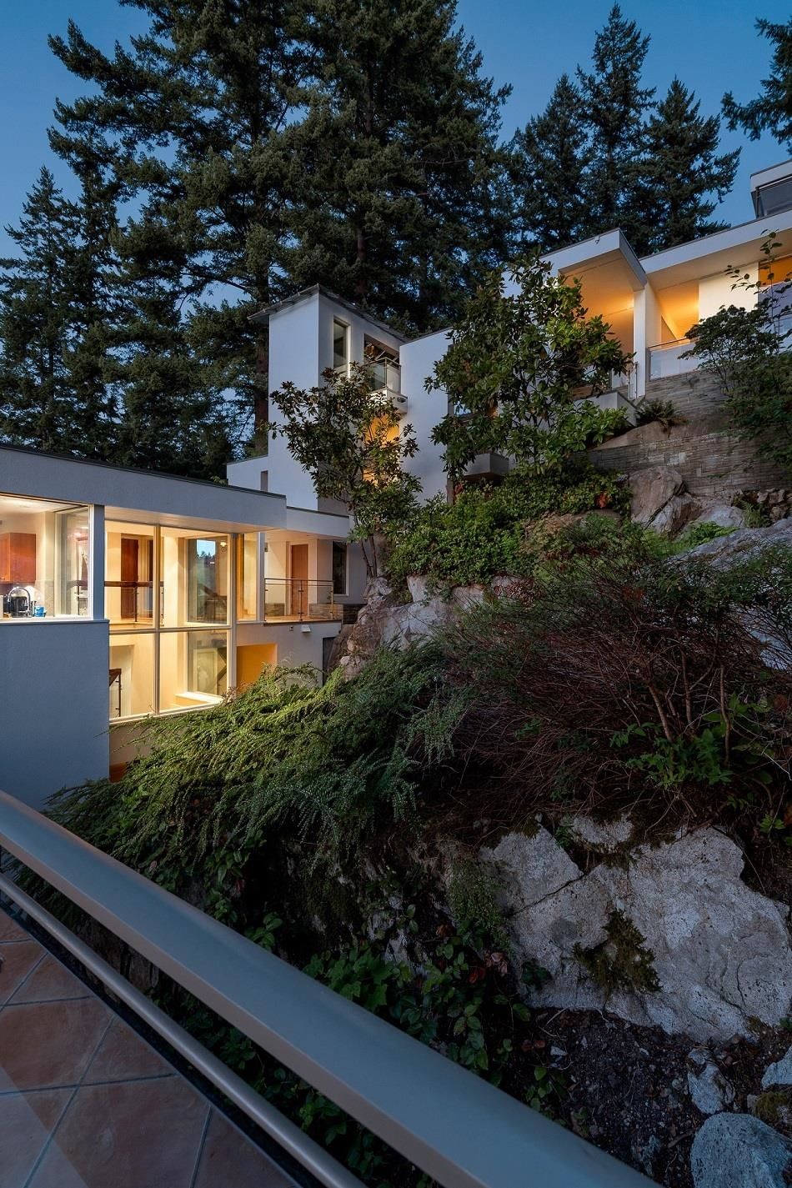
Property Overview
Home Type
Detached
Building Type
House
Lot Size
21780 Sqft
Community
Gleneagles
Beds
5
Full Baths
4
Half Baths
1
Parking Space(s)
2
Year Built
1986
Property Taxes
—
Days on Market
786
MLS® #
R2828503
Price / Sqft
$1,874
Style
Four Level Split
Description
Collapse
Estimated buyer fees
| List price | $9,998,000 |
| Typical buy-side realtor | $117,047 |
| Bōde | $0 |
| Saving with Bōde | $117,047 |
When you are empowered by Bōde, you don't need an agent to buy or sell your home. For the ultimate buying experience, connect directly with a Bōde seller.
Interior Details
Expand
Flooring
See Home Description
Heating
Hot Water
Number of fireplaces
3
Basement details
None
Basement features
None
Suite status
Suite
Exterior Details
Expand
Exterior
Stone, Wood Siding
Number of finished levels
4
Construction type
Wood Frame
Roof type
Other
Foundation type
See Home Description
More Information
Expand
Property
Community features
None
Front exposure
Multi-unit property?
Data Unavailable
Number of legal units for sale
HOA fee
HOA fee includes
See Home Description
Parking
Parking space included
Yes
Total parking
2
Parking features
No Garage
This REALTOR.ca listing content is owned and licensed by REALTOR® members of The Canadian Real Estate Association.
