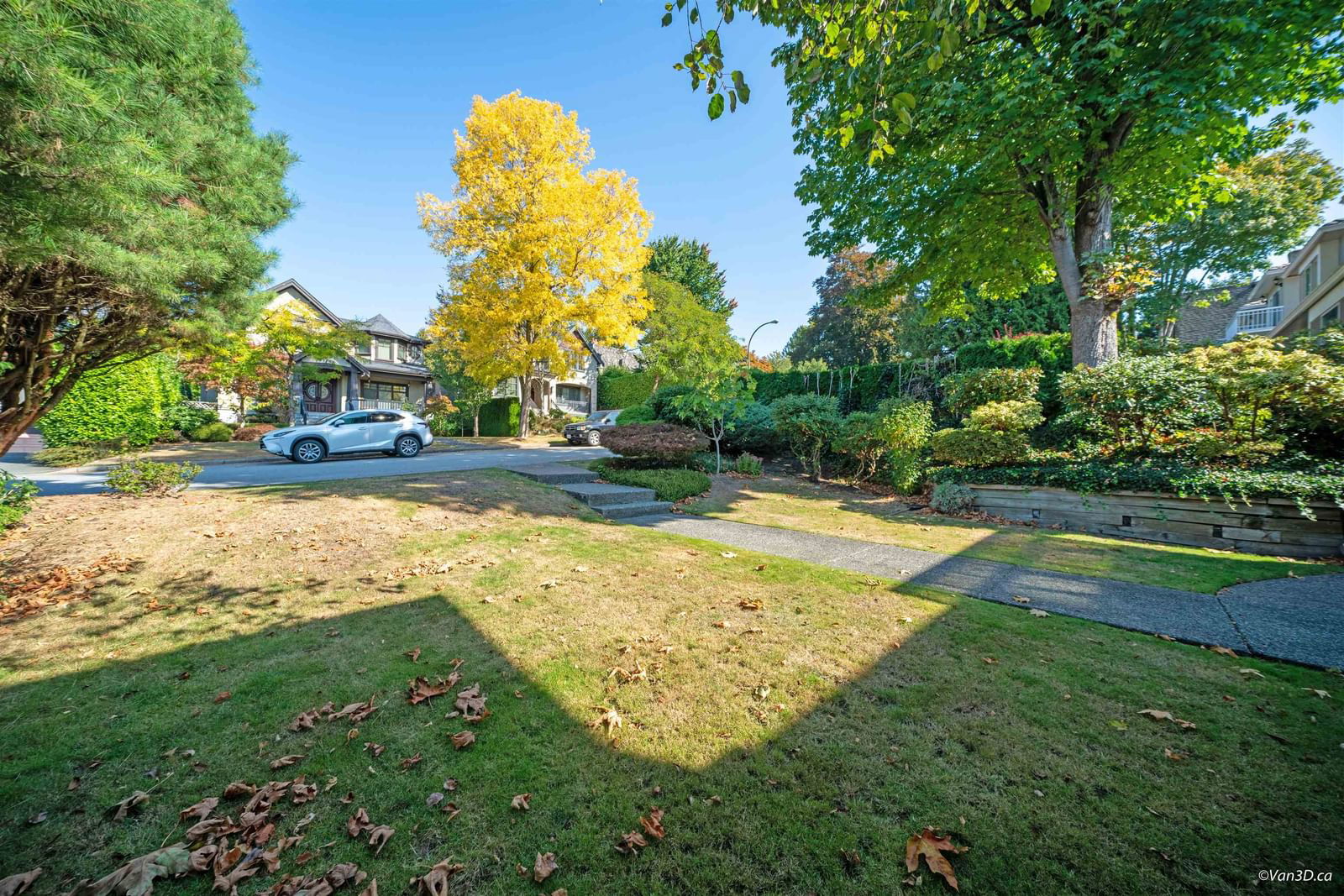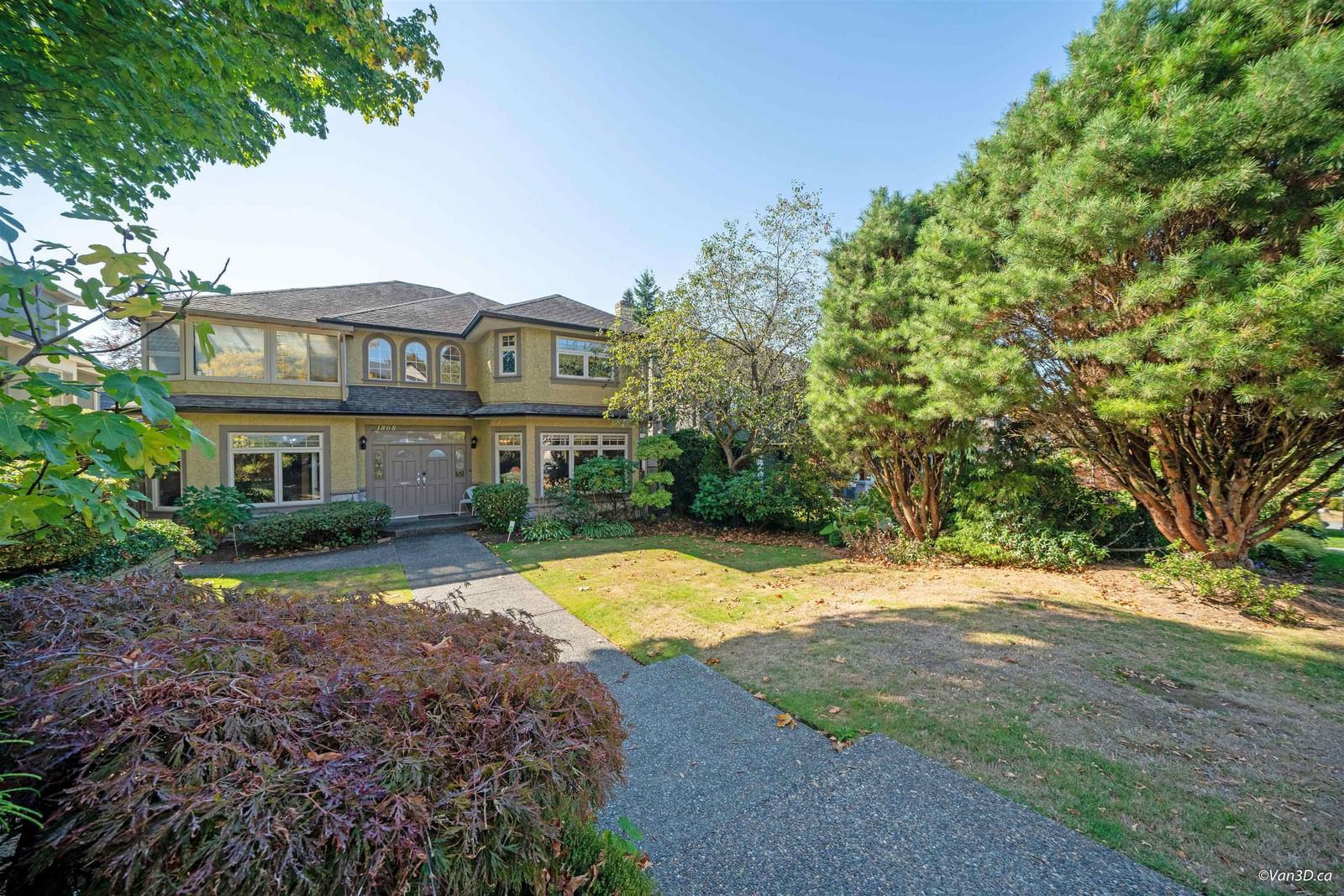1868 61 Avenue West, Vancouver, BC V6P2C4
$3,728,000
Beds
5
Baths
4.5
Sqft
4383




Property Overview
Home Type
Detached
Building Type
House
Lot Size
6534 Sqft
Community
None
Beds
5
Heating
Natural Gas
Full Baths
4
Half Baths
1
Parking Space(s)
2
Year Built
1989
Property Taxes
—
Days on Market
218
MLS® #
R2819159
Price / Sqft
$851
Land Use
RS-1
Style
Two Storey
Description
Collapse
Estimated buyer fees
| List price | $3,728,000 |
| Typical buy-side realtor | $44,942 |
| Bōde | $0 |
| Saving with Bōde | $44,942 |
When you are empowered by Bōde, you don't need an agent to buy or sell your home. For the ultimate buying experience, connect directly with a Bōde seller.
Interior Details
Expand
Flooring
Hardwood, Carpet
Heating
Hot Water
Number of fireplaces
2
Basement details
Finished
Basement features
Full
Suite status
Suite
Appliances included
Refrigerator, Electric Stove
Exterior Details
Expand
Exterior
Stucco
Number of finished levels
2
Exterior features
Frame - Wood
Construction type
See Home Description
Roof type
Wood
Foundation type
Concrete
More Information
Expand
Property
Community features
Golf, Shopping Nearby
Front exposure
Multi-unit property?
Data Unavailable
Number of legal units for sale
HOA fee
HOA fee includes
See Home Description
Parking
Parking space included
Yes
Total parking
2
Parking features
No Garage
This REALTOR.ca listing content is owned and licensed by REALTOR® members of The Canadian Real Estate Association.




















