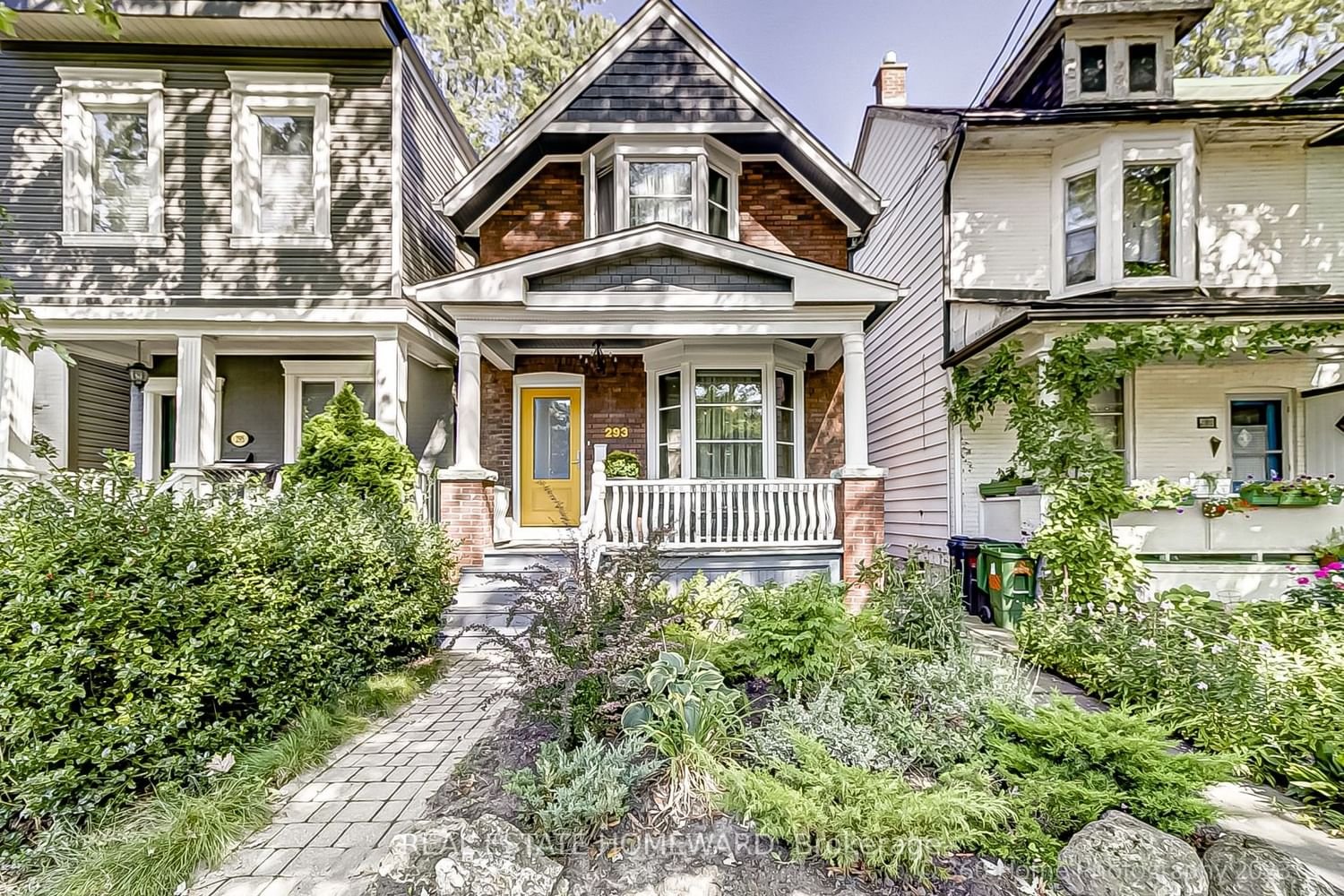293 Booth Avenue, Toronto, ON M4M2M7
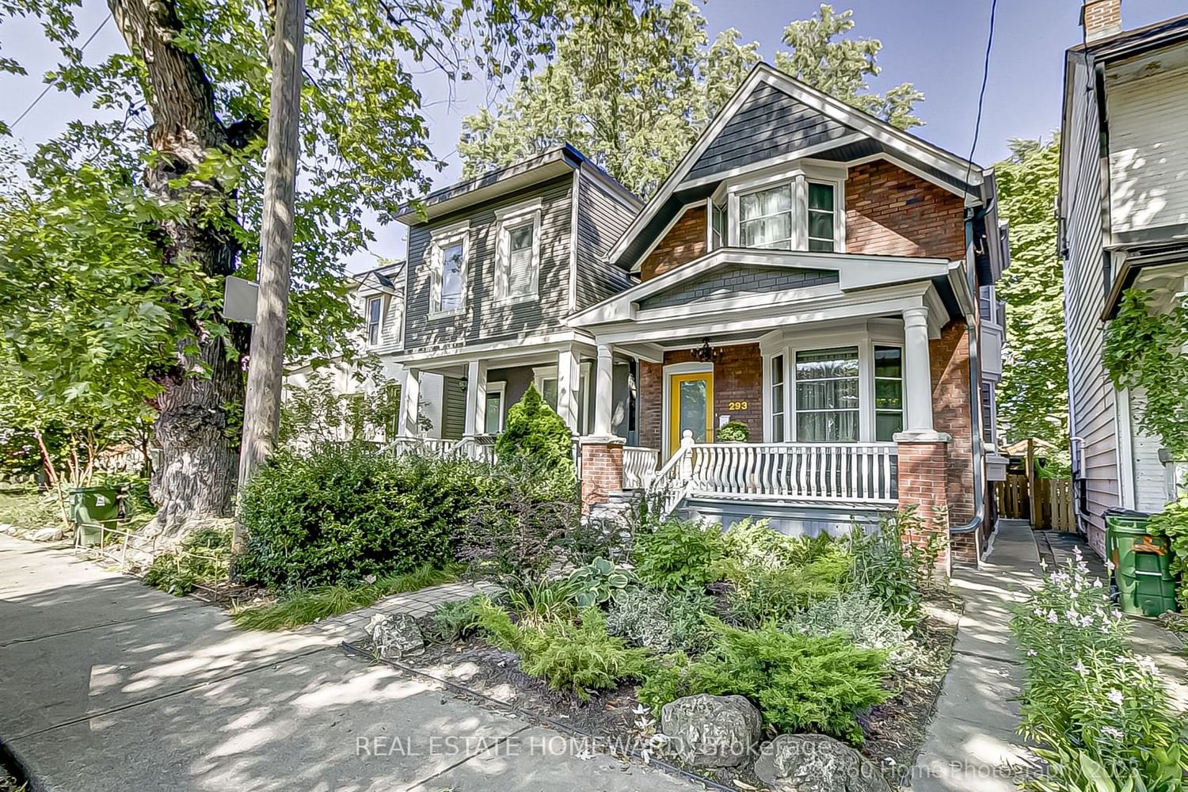
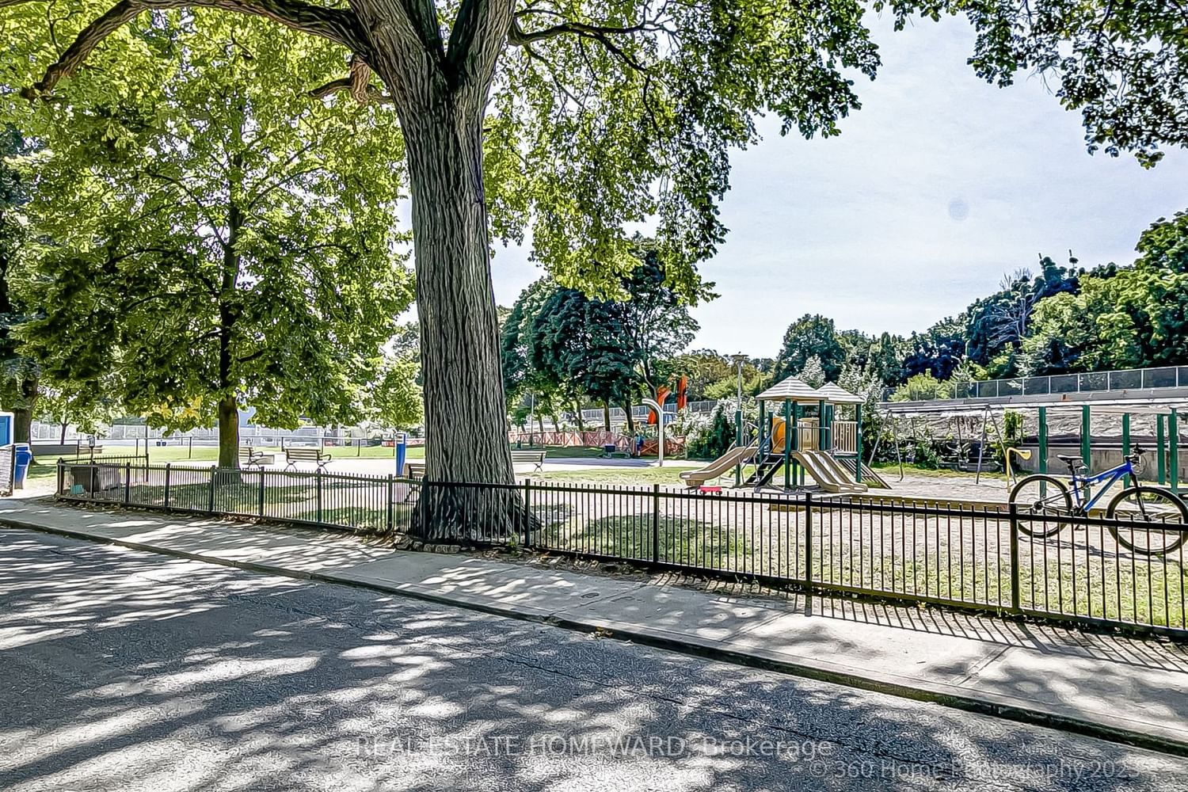
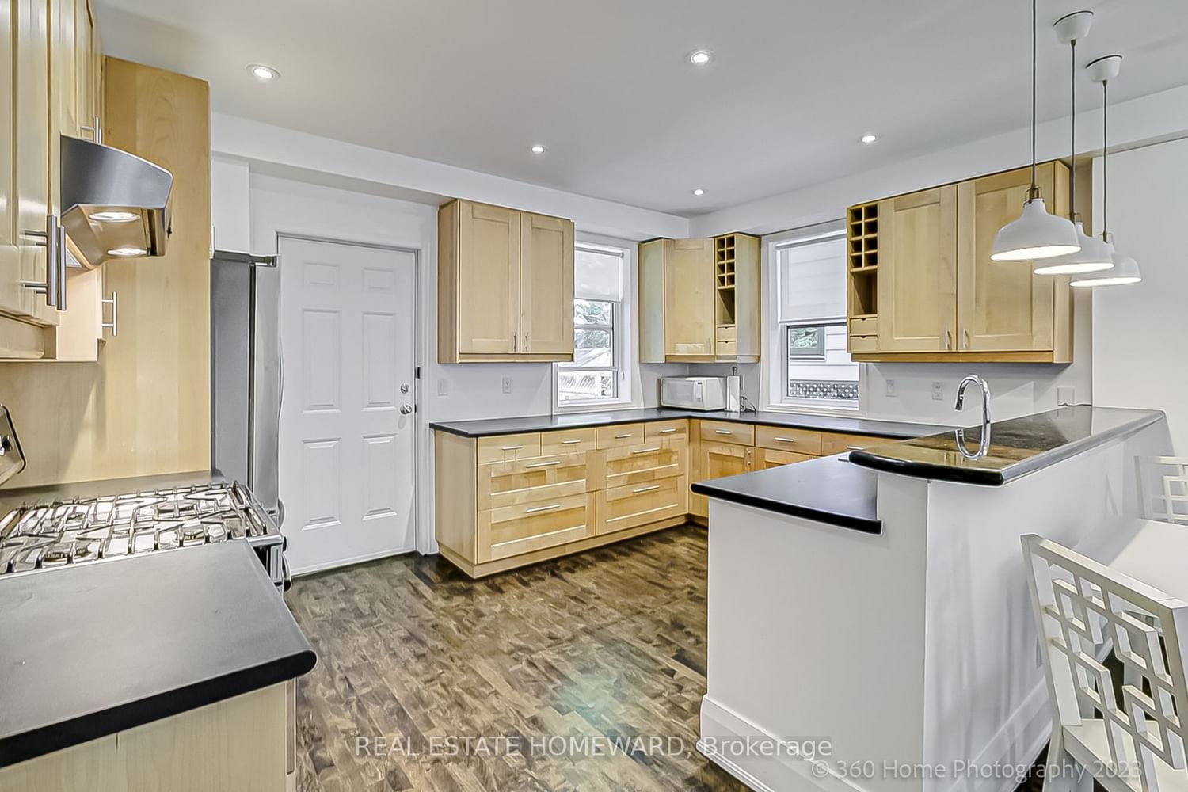
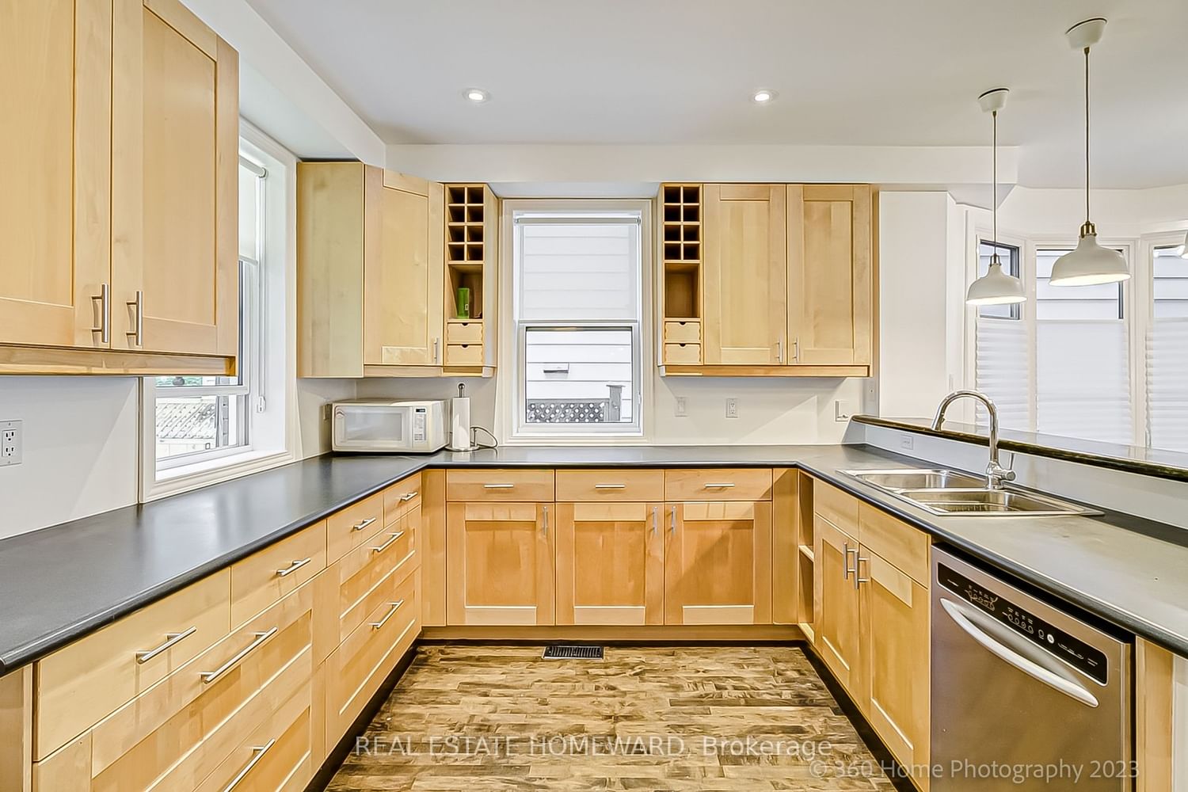
Property Overview
Home Type
Detached
Building Type
House
Lot Size
2300 Sqft
Community
South Riverdale
Beds
3
Full Baths
2
Cooling
Air Conditioning (Central)
Half Baths
0
Parking Space(s)
1.5
Year Built
0
Property Taxes
—
Days on Market
807
MLS® #
E7218396
Style
Two Storey
Description
Collapse
Estimated buyer fees
| List price | $1,750,000 |
| Typical buy-side realtor | $43,750 |
| Bōde | $0 |
| Saving with Bōde | $43,750 |
When you are empowered by Bōde, you don't need an agent to buy or sell your home. For the ultimate buying experience, connect directly with a Bōde seller.
Interior Details
Expand
Flooring
See Home Description
Heating
See Home Description
Cooling
Air Conditioning (Central)
Number of fireplaces
0
Basement details
Finished
Basement features
None
Suite status
Suite
Exterior Details
Expand
Exterior
Brick
Number of finished levels
2
Construction type
See Home Description
Roof type
Other
Foundation type
See Home Description
More Information
Expand
Property
Community features
Park, Schools Nearby
Front exposure
Multi-unit property?
Data Unavailable
Number of legal units for sale
HOA fee
HOA fee includes
See Home Description
Parking
Parking space included
Yes
Total parking
1.5
Parking features
No Garage
This REALTOR.ca listing content is owned and licensed by REALTOR® members of The Canadian Real Estate Association.
