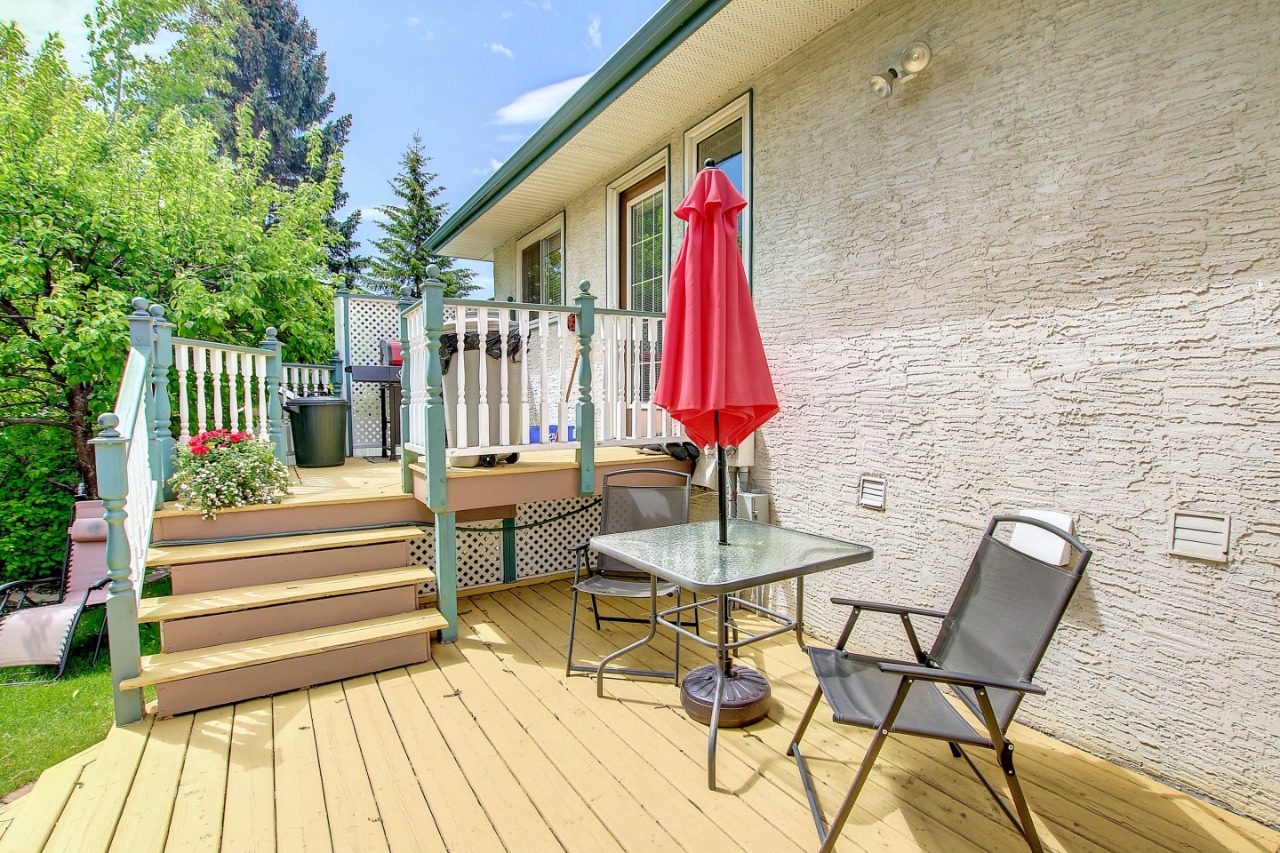64 Brookes Crescent, Red Deer, AB T4R1L9
Bōde Listing
This home is listed without an agent, meaning you deal directly with the seller and both the buyer and seller save time and money.



Property Overview
Home Type
Detached
Building Type
House
Community
Bower
Beds
4
Heating
Natural Gas
Full Baths
3
Cooling
None
Half Baths
0
Parking Space(s)
2
Year Built
1987
Time on Bōde
1293
MLS® #
N/A
Bōde ID
17073580
Price / Sqft
$280
Style
Bungalow
Owner's Highlights
Collapse
Description
Collapse
Estimated buyer fees
| List price | $410,000 |
| Typical buy-side realtor | $8,150 |
| Bōde | $0 |
| Saving with Bōde | $8,150 |
When you're empowered to buy your own home, you don't need an agent. And no agent means no commission. We charge no fee (to the buyer or seller) when you buy a home on Bōde, saving you both thousands.
Interior Details
Expand
Interior features
Ceiling Fan(s), French Door, Jetted Tub, No Smoking Home, Separate Entrance
Flooring
Hardwood, Laminate Flooring
Heating
One Furnace
Cooling
None
Number of fireplaces
2
Fireplace fuel
Gas
Basement details
Suite
Basement features
Full
Suite status
Suite
Appliances included
Dishwasher, Dryer, Electric Range, Refrigerator, Window Coverings
Exterior Details
Expand
Exterior
Stucco
Number of finished levels
2
Exterior features
Balcony
Construction type
Wood Frame
Roof type
Asphalt Shingles
Foundation type
Concrete
More Information
Expand
Property
Community features
Park, Playground, Shopping Nearby, Sidewalks, Street Lights
Lot features
Back Lane, Back Yard, Corner Lot
Front exposure
West
Multi-unit property?
No
HOA fee
Parking
Parking space included
Yes
Total parking
2
Parking features
Double Garage Attached
Utilities
Water supply
Municipal / City
This REALTOR.ca listing content is owned and licensed by REALTOR® members of The Canadian Real Estate Association.

















































