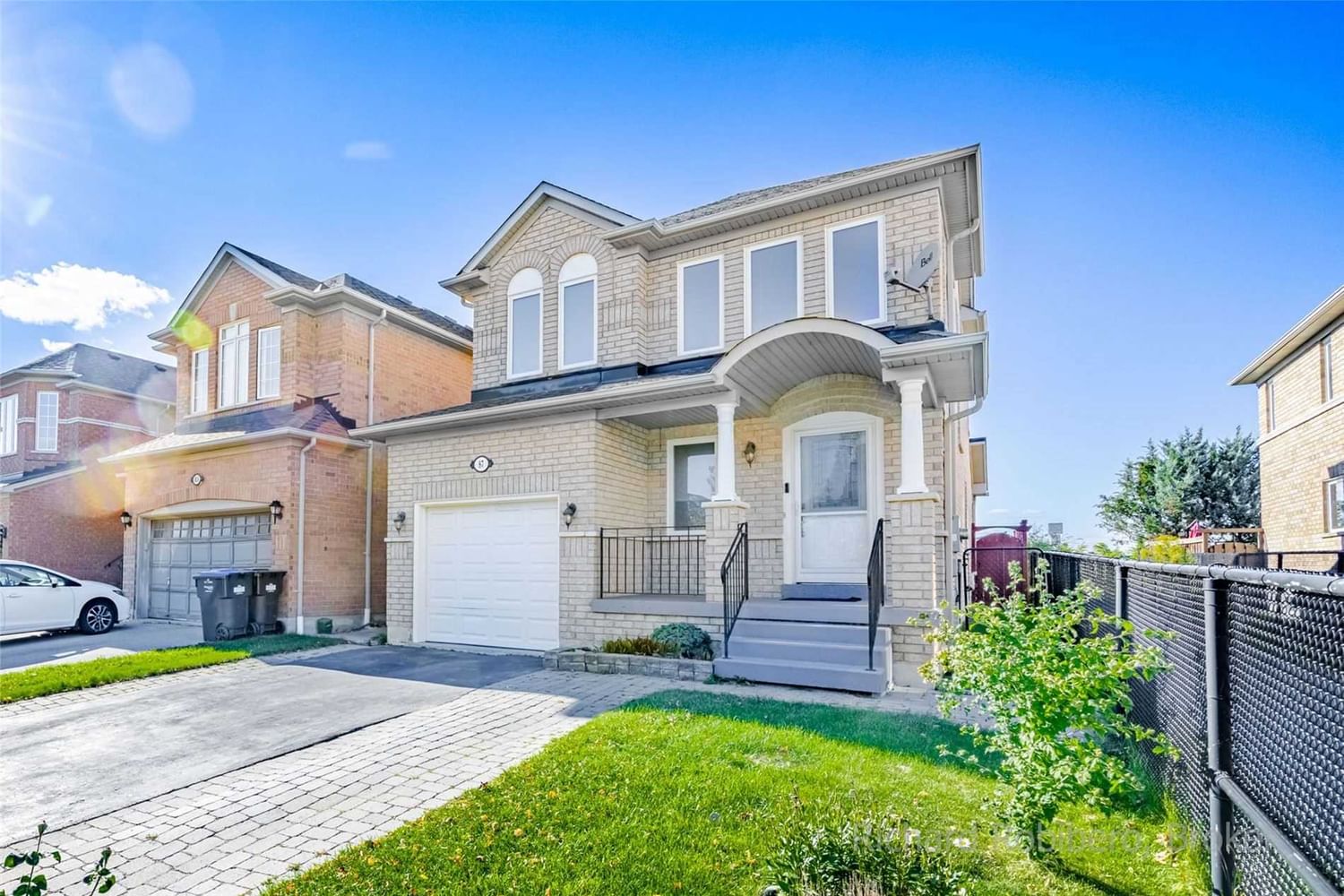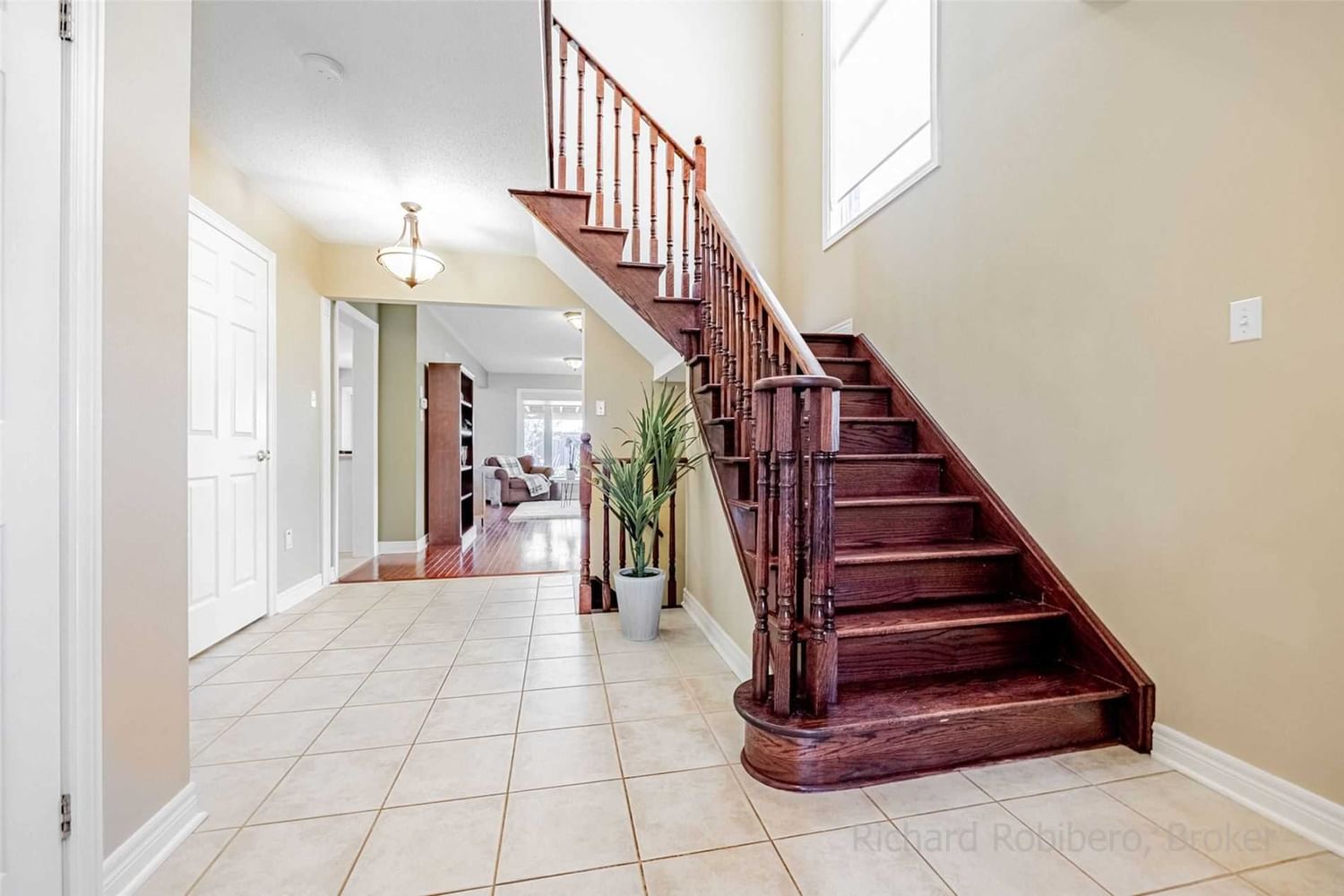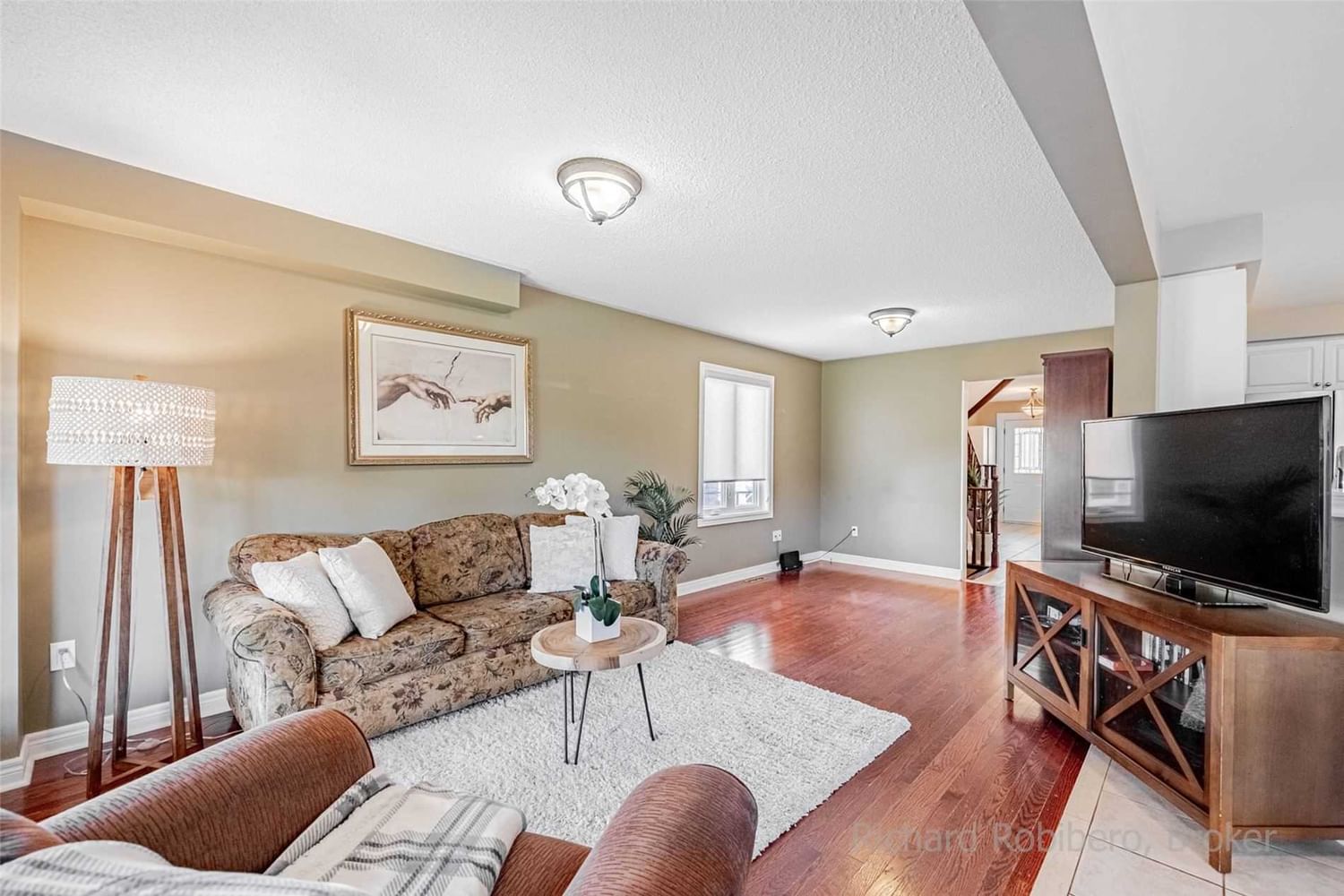87 Emily Carr Crescent, Caledon, ON L7E2K9




Property Overview
Home Type
Detached
Building Type
House
Lot Size
3296 Sqft
Community
Bolton West
Beds
4
Full Baths
4
Half Baths
0
Parking Space(s)
3
Year Built
0
Property Taxes
—
Days on Market
1188
MLS® #
W5776297
Price / Sqft
$733
Description
Collapse
Estimated buyer fees
| List price | $1,100,000 |
| Typical buy-side realtor | $27,500 |
| Bōde | $0 |
| Saving with Bōde | $27,500 |
When you are empowered by Bōde, you don't need an agent to buy or sell your home. For the ultimate buying experience, connect directly with a Bōde seller.
Interior Details
Expand
Number of fireplaces
0
Suite status
Suite
Exterior Details
Expand
Number of finished levels
2
Construction type
See Home Description
Roof type
See Home Description
Foundation type
See Home Description
More Information
Expand
Property
Community features
Park
Front exposure
Multi-unit property?
Data Unavailable
Number of legal units for sale
HOA fee
Parking
Parking space included
Yes
Total parking
3
This REALTOR.ca listing content is owned and licensed by REALTOR® members of The Canadian Real Estate Association.






















