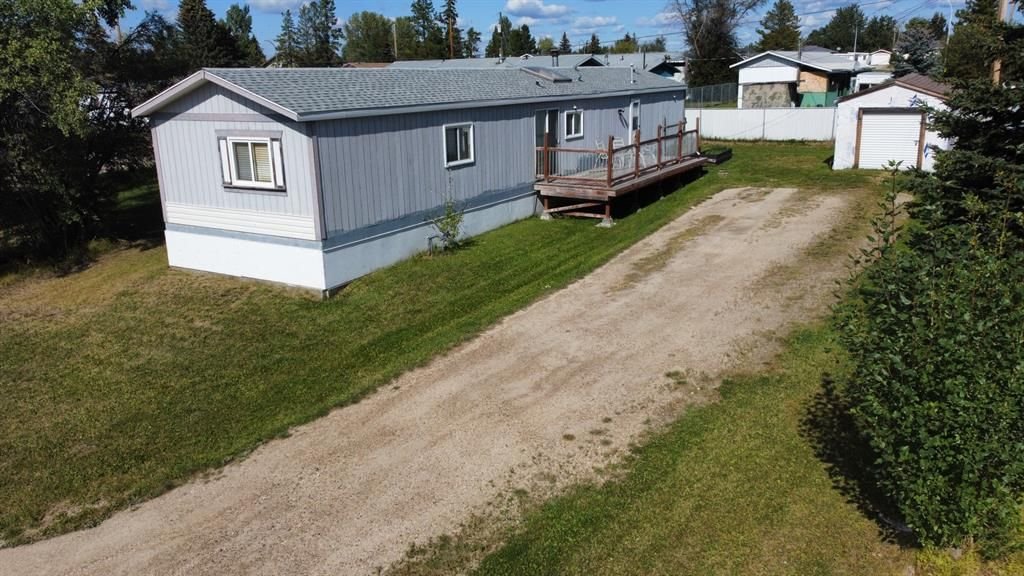500 Kaybob Drive, Fox Creek, AB T0H1P0
$95,000
Beds
3
Baths
2
Sqft
1152
This home sold for $**,*** in August 2024
Transaction History
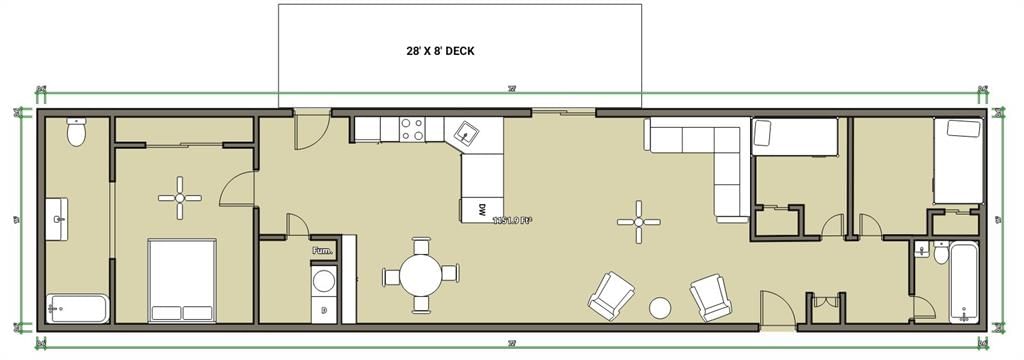
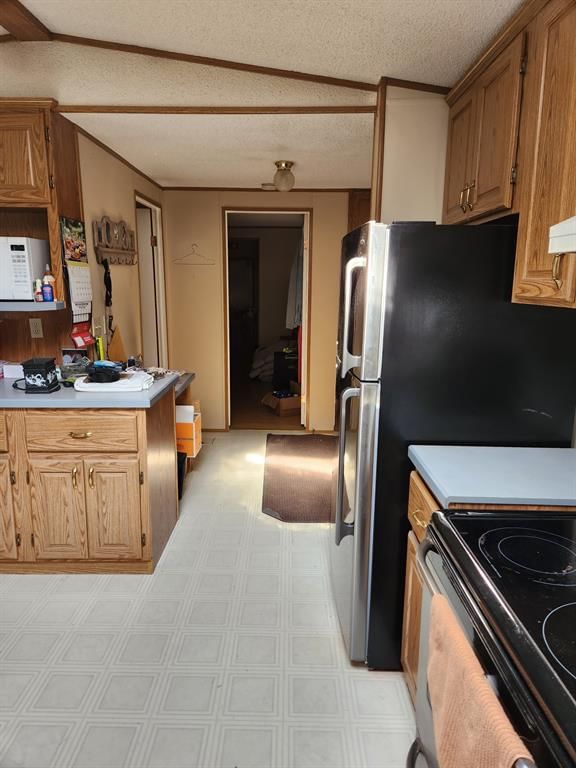
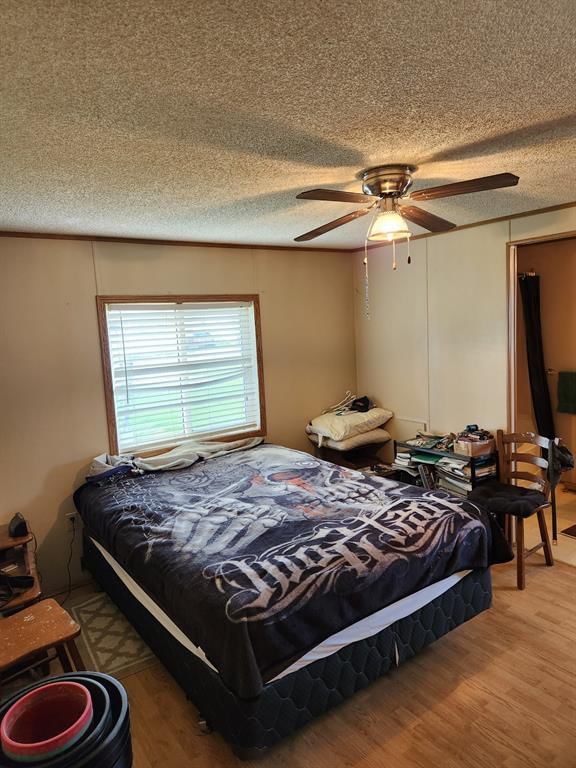
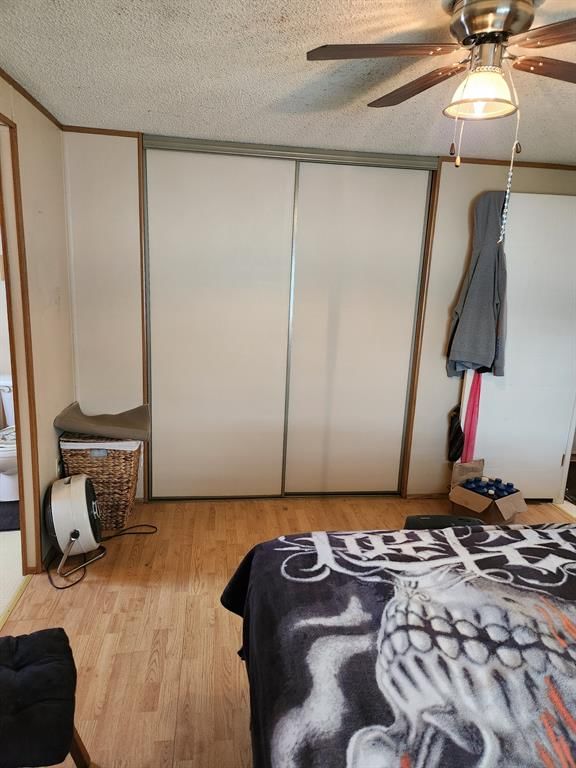
Key Details
Date Listed
September 2022
Date Sold
August 2024
Days on System
712
List Price
N/A
Sale Price
N/A
Sold / List Ratio
N/A
Property Overview
Home Type
Detached
Building Type
House
Lot Size
7405 Sqft
Community
None
Beds
3
Heating
Natural Gas
Full Baths
2
Half Baths
0
Parking Space(s)
6
Year Built
1993
Property Taxes
—
MLS® #
A2001322
Price / Sqft
$82
Land Use
R-MHS
Brokerage Name
Exit Realty Results
Listing Agent
Glen Mott
You can sell with Bōde for as little as $949 + GST
Explore tailored solutions whether you’re a homeowner, property investor, estate executor, or small builder.
Interior Details
Expand
Flooring
Laminate Flooring, Vinyl Plank
Heating
See Home Description
Number of fireplaces
0
Basement details
None
Basement features
None
Suite status
Suite
Appliances included
Dishwasher, Microwave, Refrigerator, Stove(s), Window Coverings
Exterior Details
Expand
Exterior
Wood Siding
Number of finished levels
Construction type
See Home Description
Roof type
Asphalt Shingles
Foundation type
Piling
More Information
Expand
Property
Community features
Clubhouse, Fishing, Golf, Lake, Park, Playground
Front exposure
Multi-unit property?
Data Unavailable
Number of legal units for sale
HOA fee
HOA fee includes
See Home Description
Parking
Parking space included
Yes
Total parking
6
Parking features
No Garage
This REALTOR.ca listing content is owned and licensed by REALTOR® members of The Canadian Real Estate Association.
