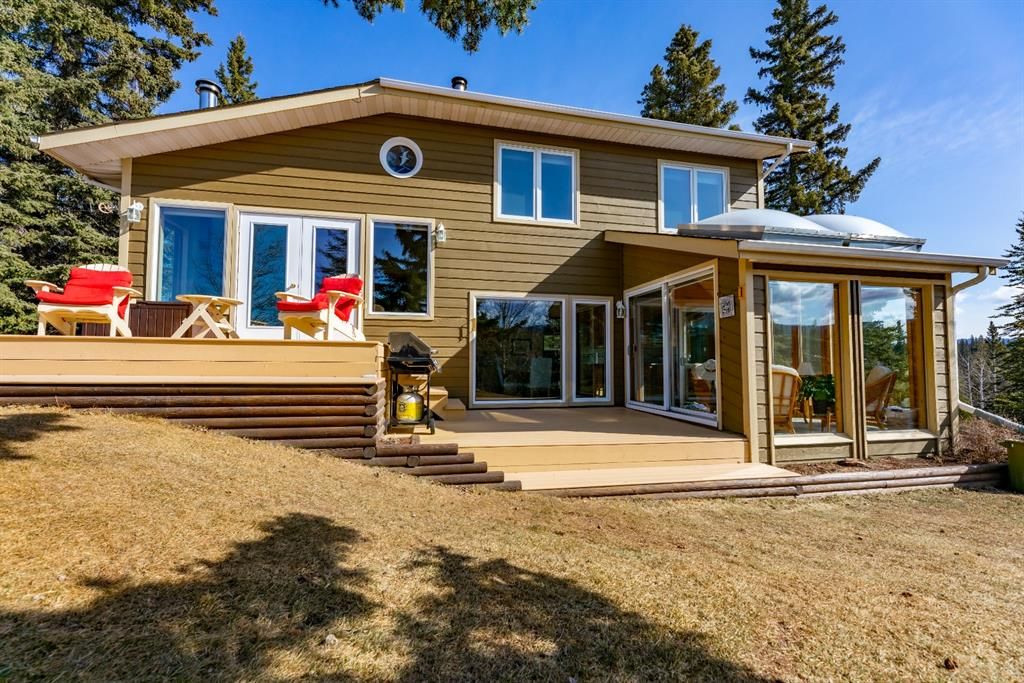403 Seabolt Estates, Hinton, AB T7V1X3
Beds
3
Baths
2
Sqft
1582
Transaction History
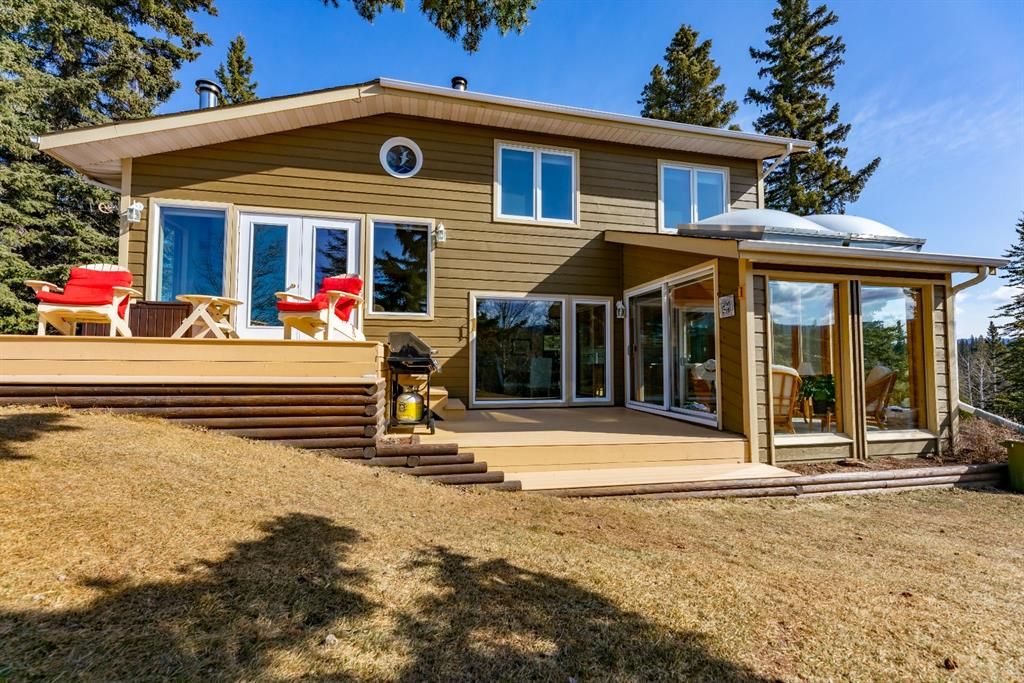
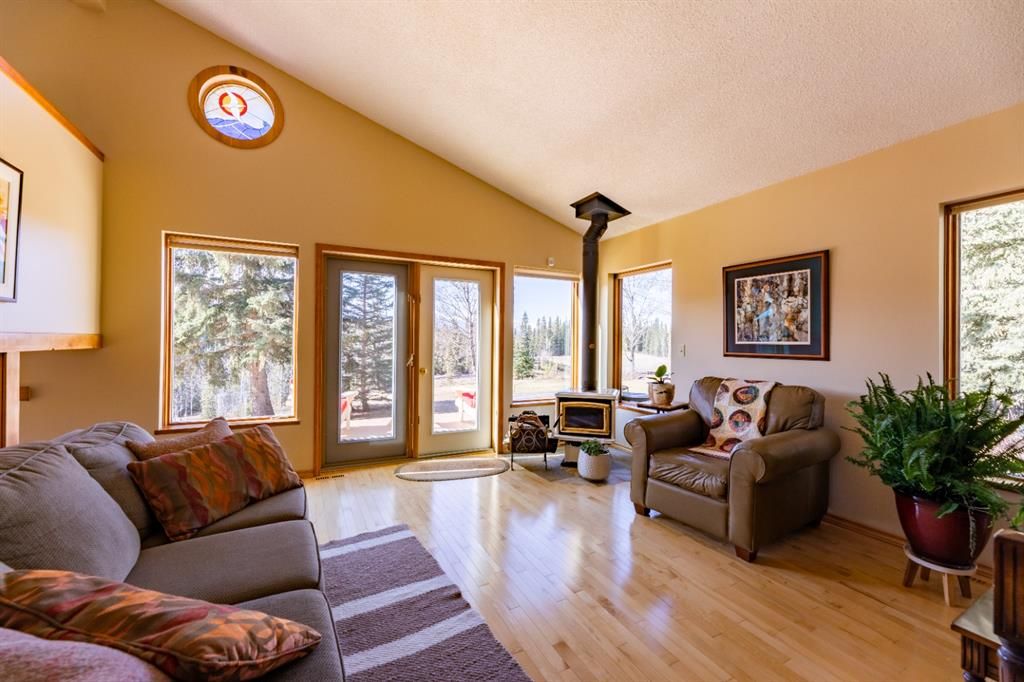
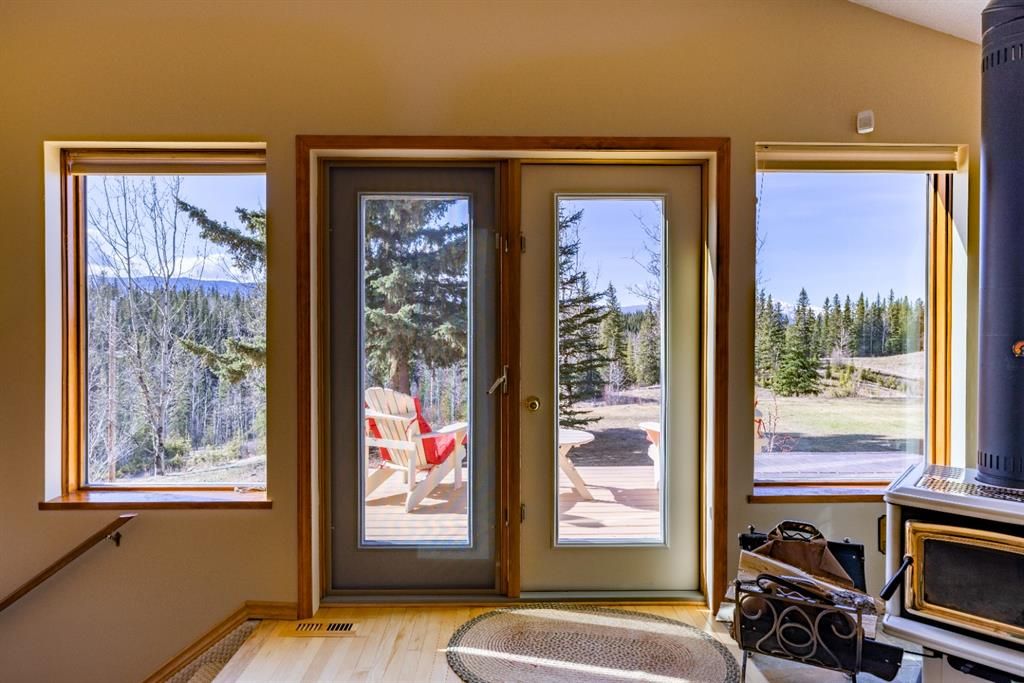
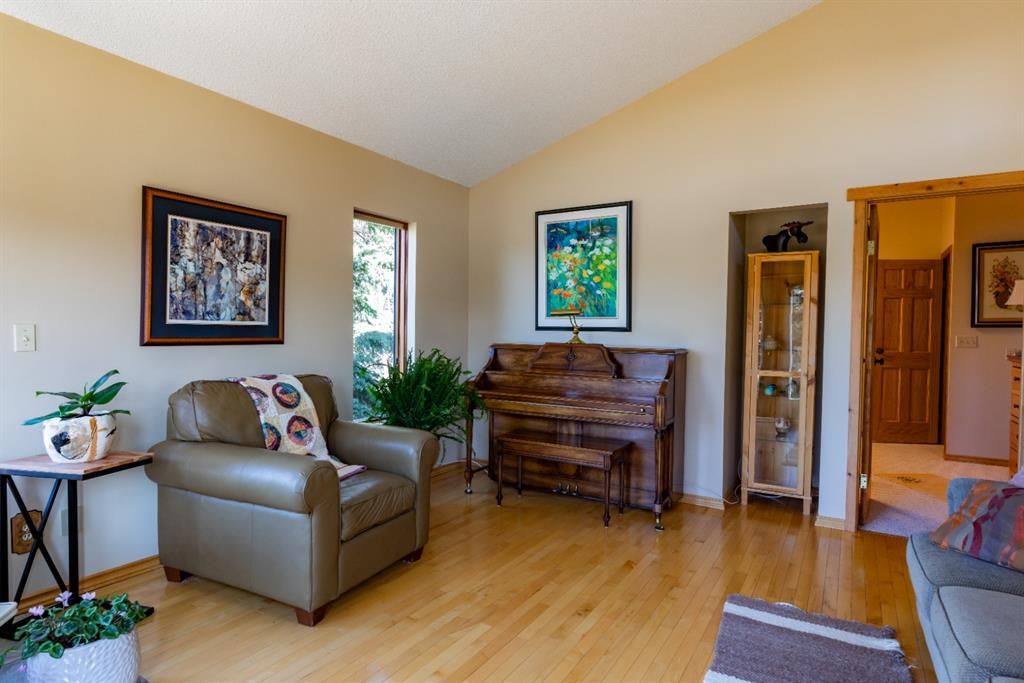
Key Details
Date Listed
N/A
Date Sold
N/A
Days on System
26
List Price
N/A
Sale Price
N/A
Sold / List Ratio
N/A
Property Overview
Home Type
Detached
Building Type
House
Lot Size
3.56 Acres
Community
None
Beds
3
Full Baths
2
Half Baths
0
Parking Space(s)
1
Year Built
1983
Property Taxes
—
MLS® #
A1207558
Land Use
CRD
Style
Four Level Split
Brokerage Name
N/A
Listing Agent
N/A
You can sell with Bōde for as little as $949 + GST
Explore tailored solutions whether you’re a homeowner, property investor, estate executor, or small builder.

Homeowner
Get ready to sell or buy with Bōde.

Property Investor
Maximize your investment potential.

Estate Executor
Simplify your estate sale process.

Small Builder
Market and sell new builds with ease.
Interior Details
Expand
Flooring
Carpet, Hardwood
Heating
See Home Description
Number of fireplaces
2
Basement details
Finished
Basement features
None
Suite status
Suite
Exterior Details
Expand
Exterior
Cedar, Wood Siding
Number of finished levels
Construction type
Wood Frame
Roof type
Asphalt Shingles
Foundation type
Concrete
More Information
Expand
Property
Community features
None
Front exposure
Multi-unit property?
Data Unavailable
Number of legal units for sale
HOA fee
HOA fee includes
See Home Description
Parking
Parking space included
Yes
Total parking
1
Parking features
Single Garage Attached
This REALTOR.ca listing content is owned and licensed by REALTOR® members of The Canadian Real Estate Association.
