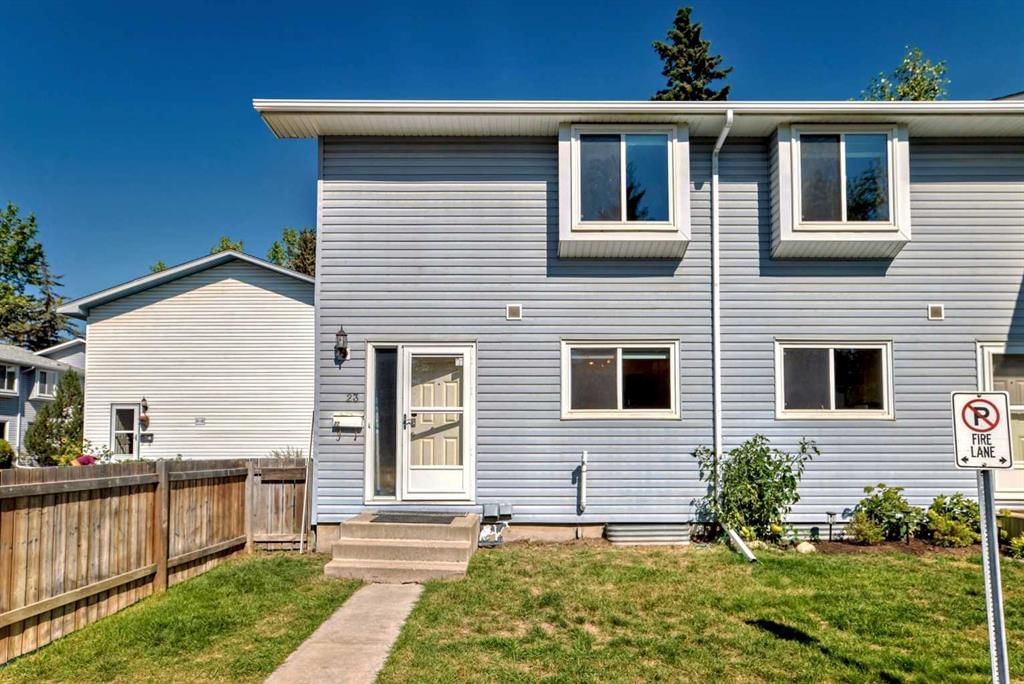#23 4810 40 Avenue Southwest, Calgary, AB T3E1E5
This home sold for $***,*** in September 2024
Transaction History
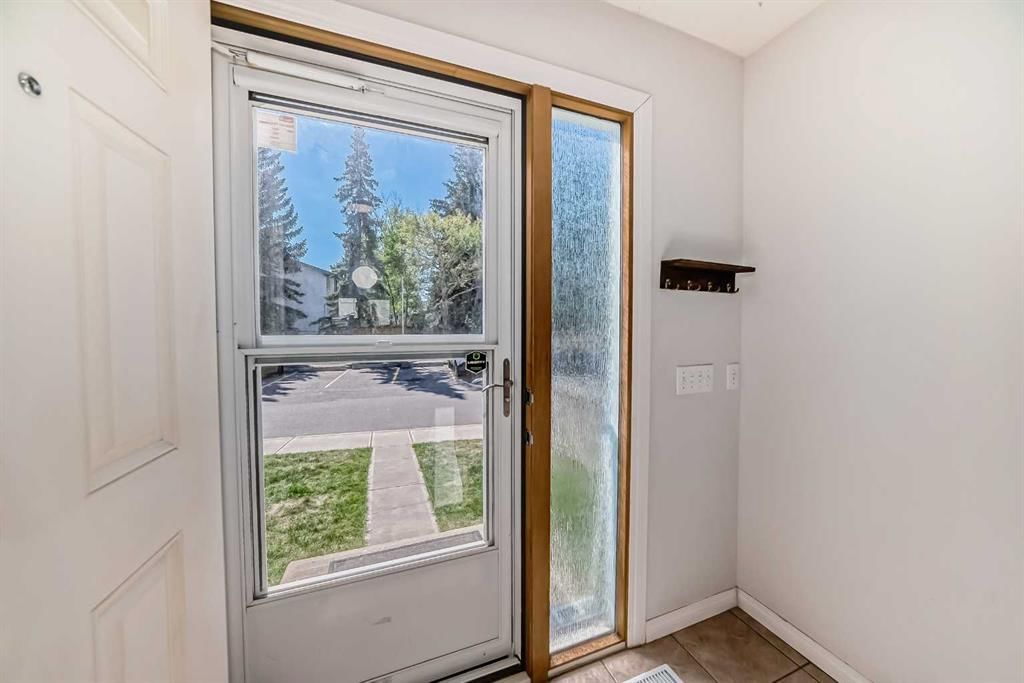
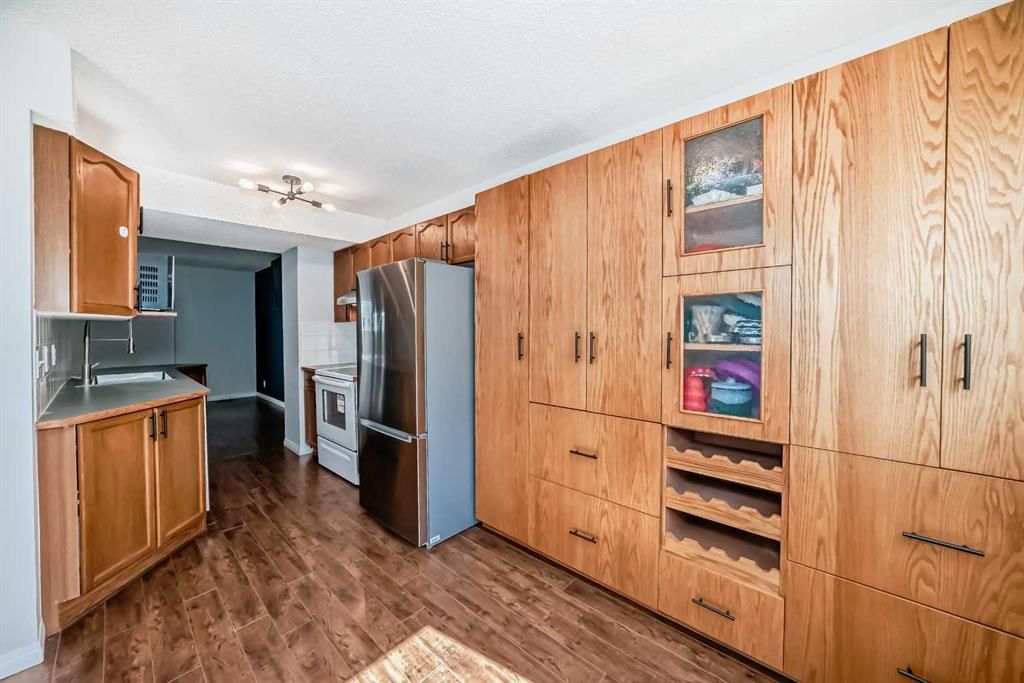
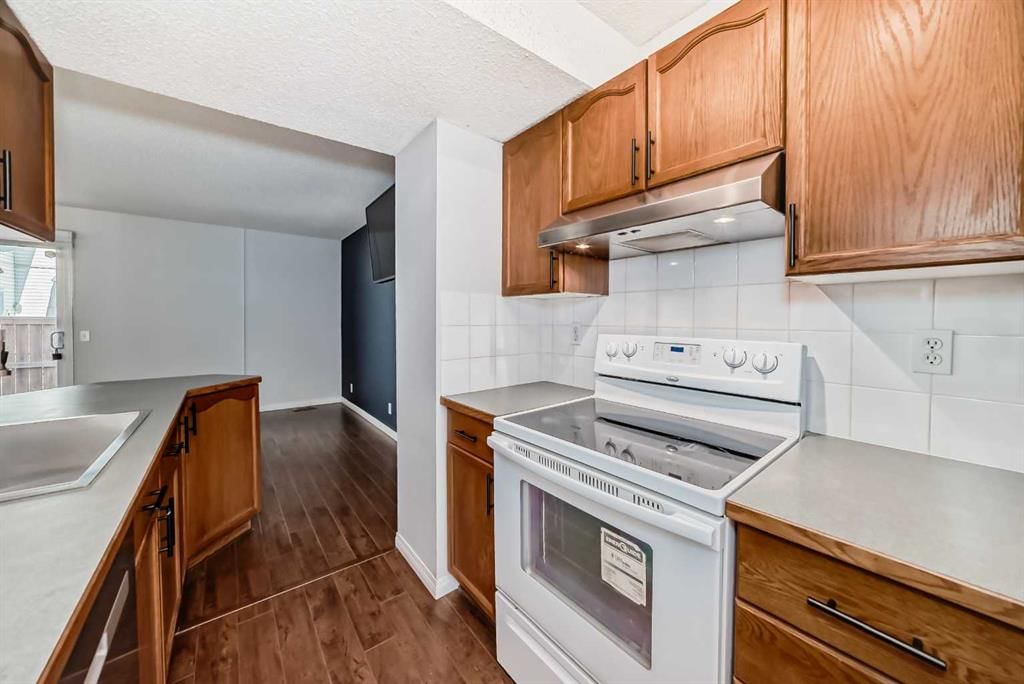
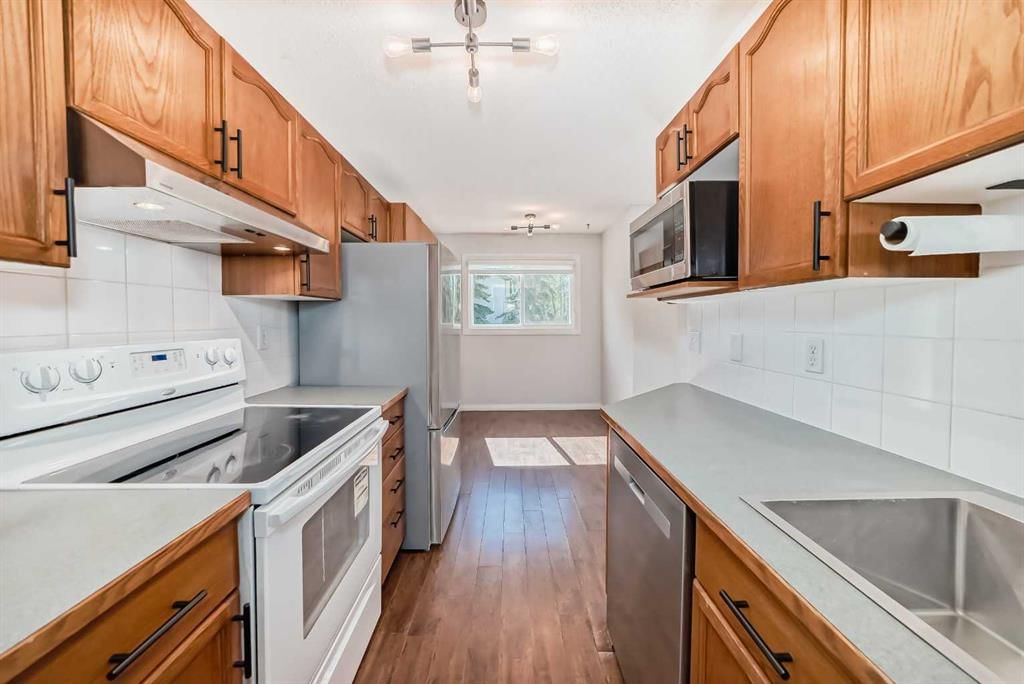
Key Details
Date Listed
September 2024
Date Sold
September 2024
Days on System
9
List Price
N/A
Sale Price
N/A
Sold / List Ratio
N/A
Property Overview
Home Type
Row / Townhouse
Community
Glamorgan
Beds
3
Heating
Natural Gas
Full Baths
1
Half Baths
1
Parking Space(s)
1
Year Built
1970
Property Taxes
—
MLS® #
A2162548
Price / Sqft
$318
Land Use
M-C1
Style
Two Storey
Brokerage Name
Exp Realty
Listing Agent
Mark Neustaedter
You can sell with Bōde for as little as $949 + GST
Explore tailored solutions whether you’re a homeowner, property investor, estate executor, or small builder.
Interior Details
Expand
Flooring
Carpet, Laminate Flooring, Linoleum
Heating
See Home Description
Number of fireplaces
0
Basement details
Unfinished
Basement features
Full
Suite status
Suite
Appliances included
Dishwasher, Electric Stove, Microwave, Range Hood, Window Coverings
Exterior Details
Expand
Exterior
Vinyl Siding, Wood Siding
Number of finished levels
2
Construction type
Wood Frame
Roof type
Asphalt Shingles
Foundation type
Concrete
More Information
Expand
Property
Community features
Playground, Schools Nearby, Shopping Nearby, Sidewalks, Street Lights
Front exposure
Multi-unit property?
Data Unavailable
Number of legal units for sale
HOA fee
HOA fee includes
See Home Description
Condo Details
Condo type
Unsure
Condo fee
$499 / month
Condo fee includes
Landscape & Snow Removal, Parking
Animal Policy
No pets
Number of legal units for sale
Parking
Parking space included
Yes
Total parking
1
Parking features
No Garage
This REALTOR.ca listing content is owned and licensed by REALTOR® members of The Canadian Real Estate Association.
