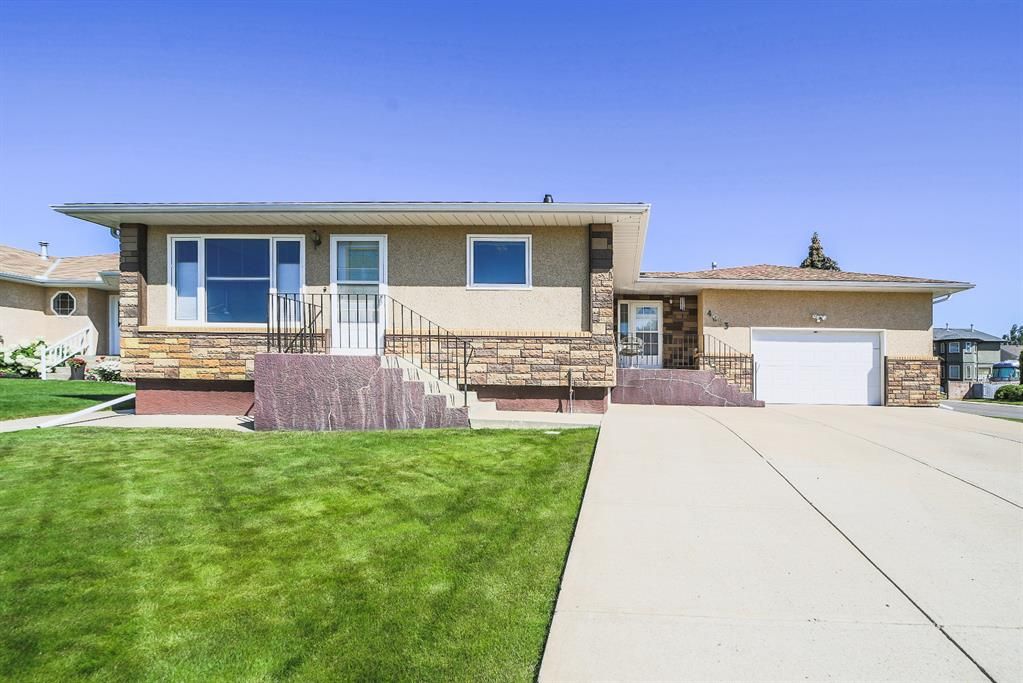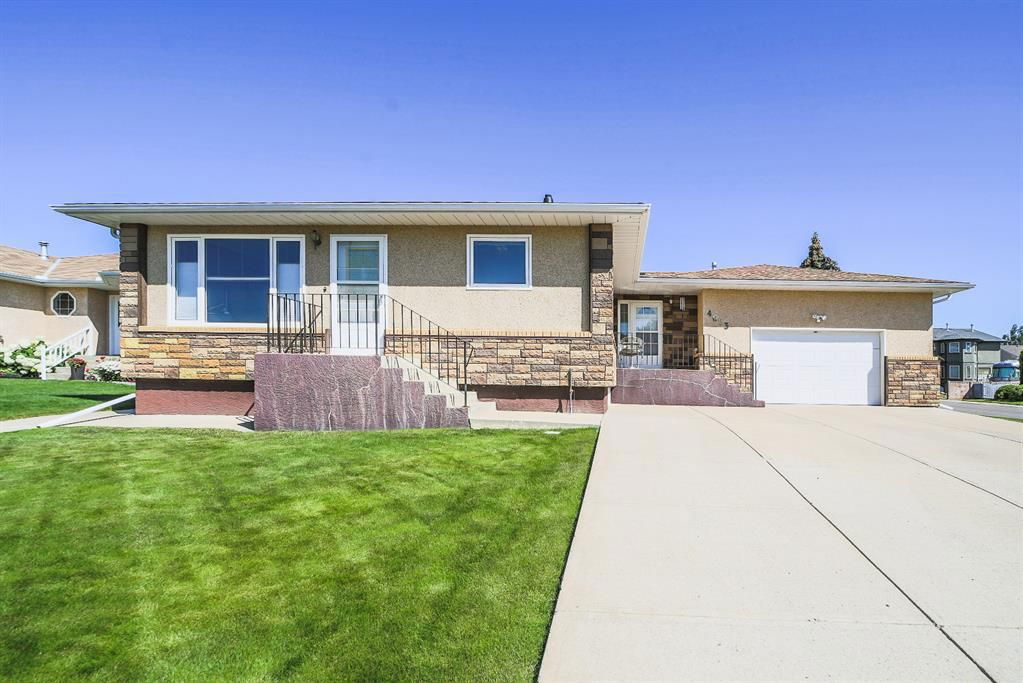4623 60 Avenue, Taber, AB T1G2C9
Beds
3
Baths
2.5
Sqft
1306
Transaction History




Key Details
Date Listed
July 2022
Date Sold
November 2022
Days on System
113
List Price
N/A
Sale Price
N/A
Sold / List Ratio
N/A
Property Overview
Home Type
Detached
Building Type
House
Lot Size
7841 Sqft
Community
None
Beds
3
Full Baths
2
Cooling
Air Conditioning (Central)
Half Baths
1
Parking Space(s)
2
Year Built
1995
Property Taxes
—
MLS® #
A1240843
Land Use
R1
Style
Bungalow
Brokerage Name
N/A
Listing Agent
N/A
You can sell with Bōde for as little as $949 + GST
Explore tailored solutions whether you’re a homeowner, property investor, estate executor, or small builder.
Interior Details
Expand
Flooring
Carpet, Laminate Flooring
Heating
See Home Description
Cooling
Air Conditioning (Central)
Number of fireplaces
0
Basement details
Finished
Basement features
Full
Suite status
Suite
Appliances included
Electric Stove, Bar Fridge, Dishwasher, Dryer, Freezer, Window Coverings
Exterior Details
Expand
Exterior
Stucco
Number of finished levels
1
Construction type
See Home Description
Roof type
Asphalt Shingles
Foundation type
Concrete
More Information
Expand
Property
Community features
Golf, Schools Nearby, Playground, Pool, Street Lights, Tennis Court(s)
Front exposure
Multi-unit property?
Data Unavailable
Number of legal units for sale
HOA fee
HOA fee includes
See Home Description
Parking
Parking space included
Yes
Total parking
2
Parking features
Double Garage Attached, Parking Pad
This REALTOR.ca listing content is owned and licensed by REALTOR® members of The Canadian Real Estate Association.








































