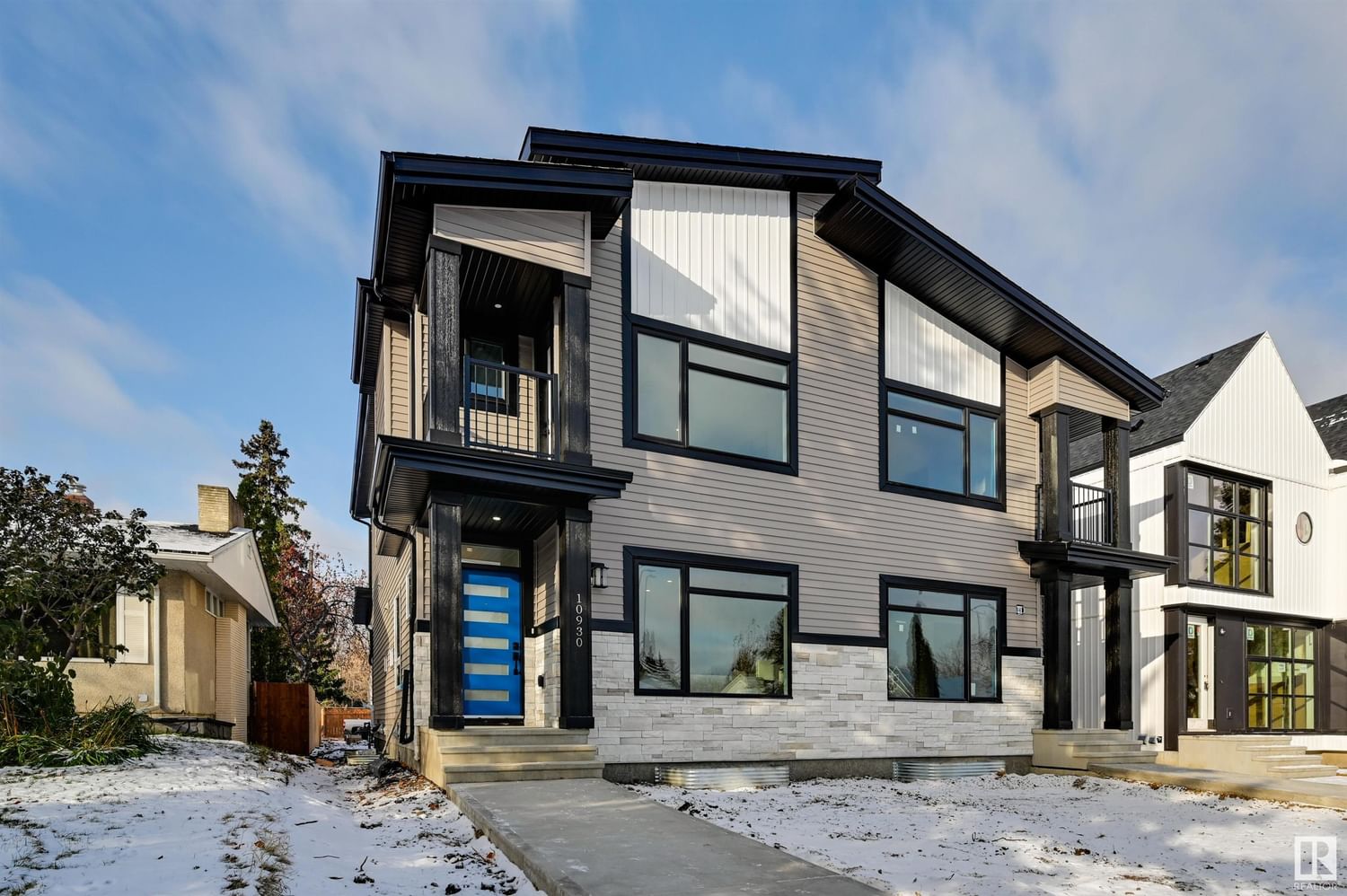10930 117 Street, Edmonton, AB T5H3N6
Transaction History
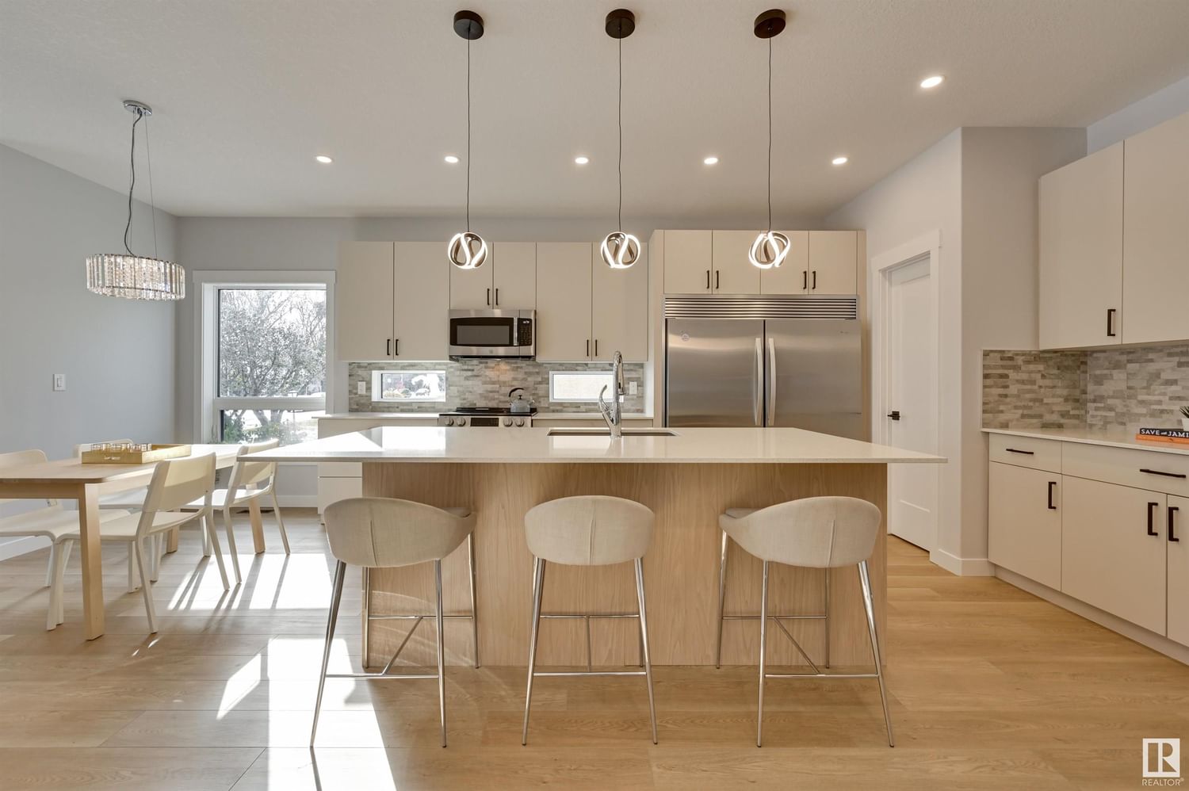
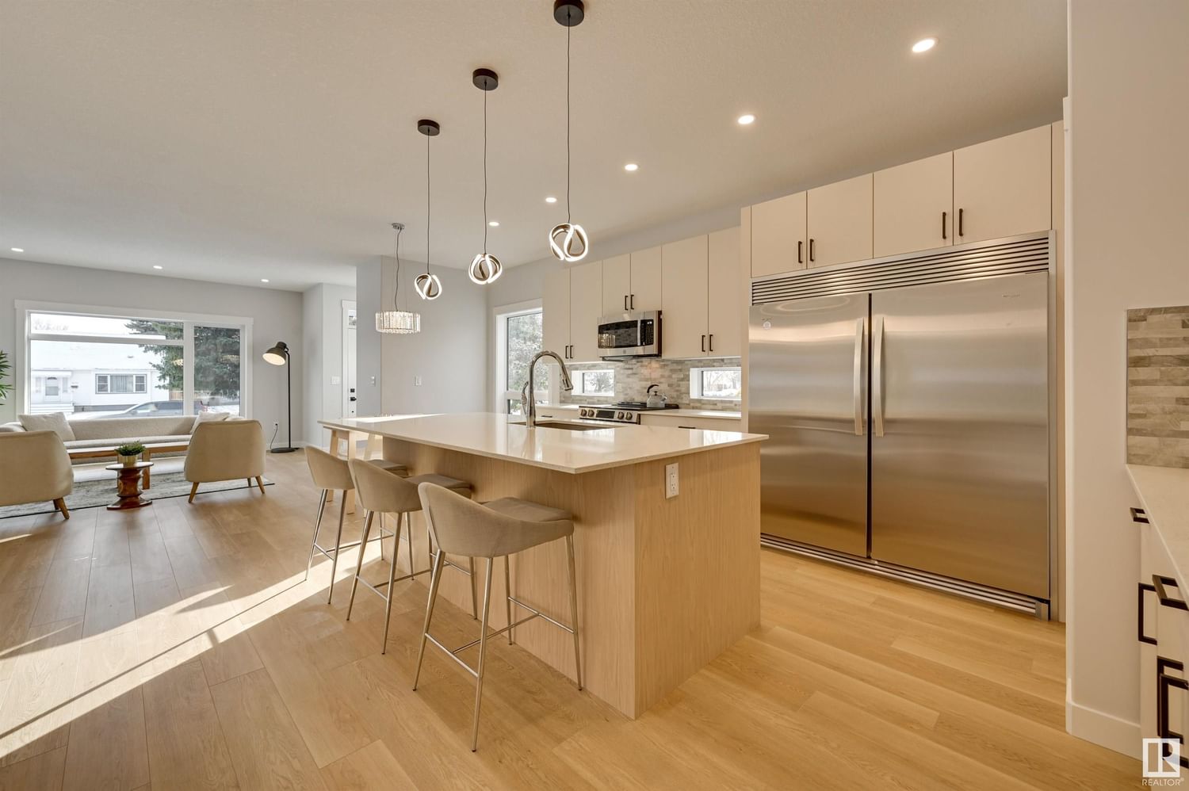
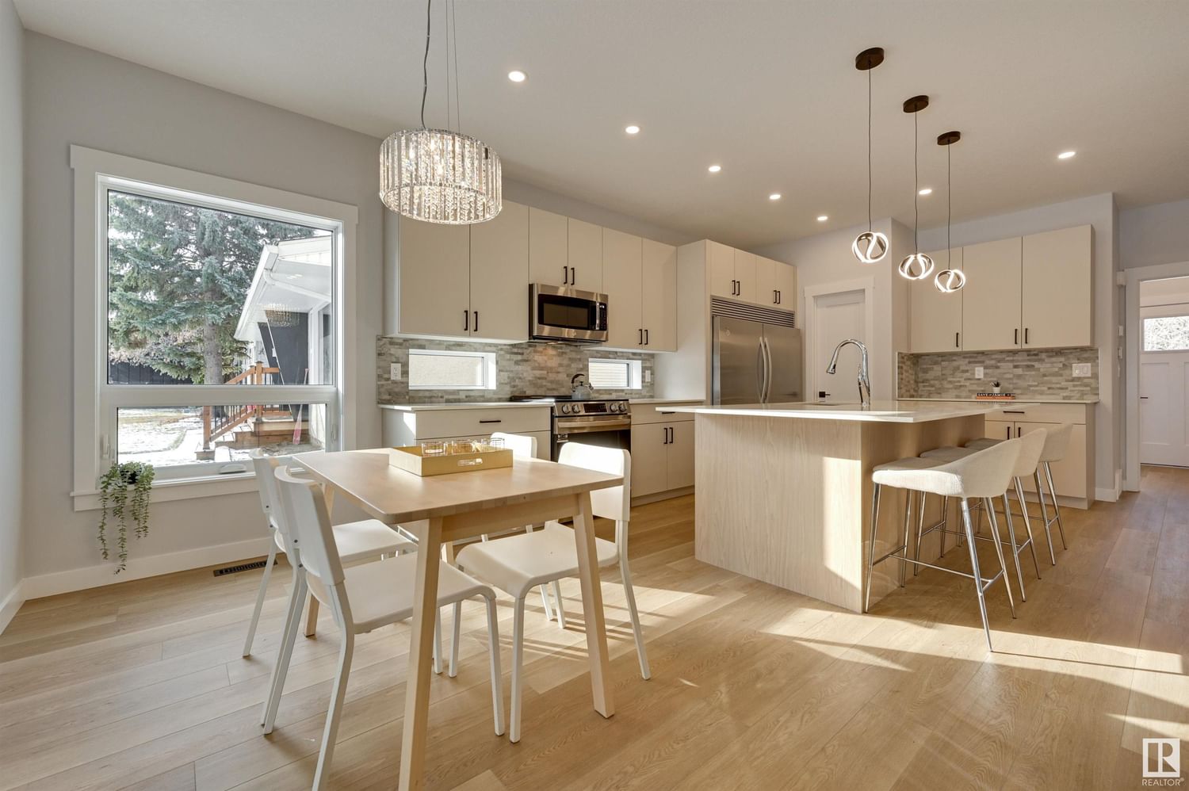
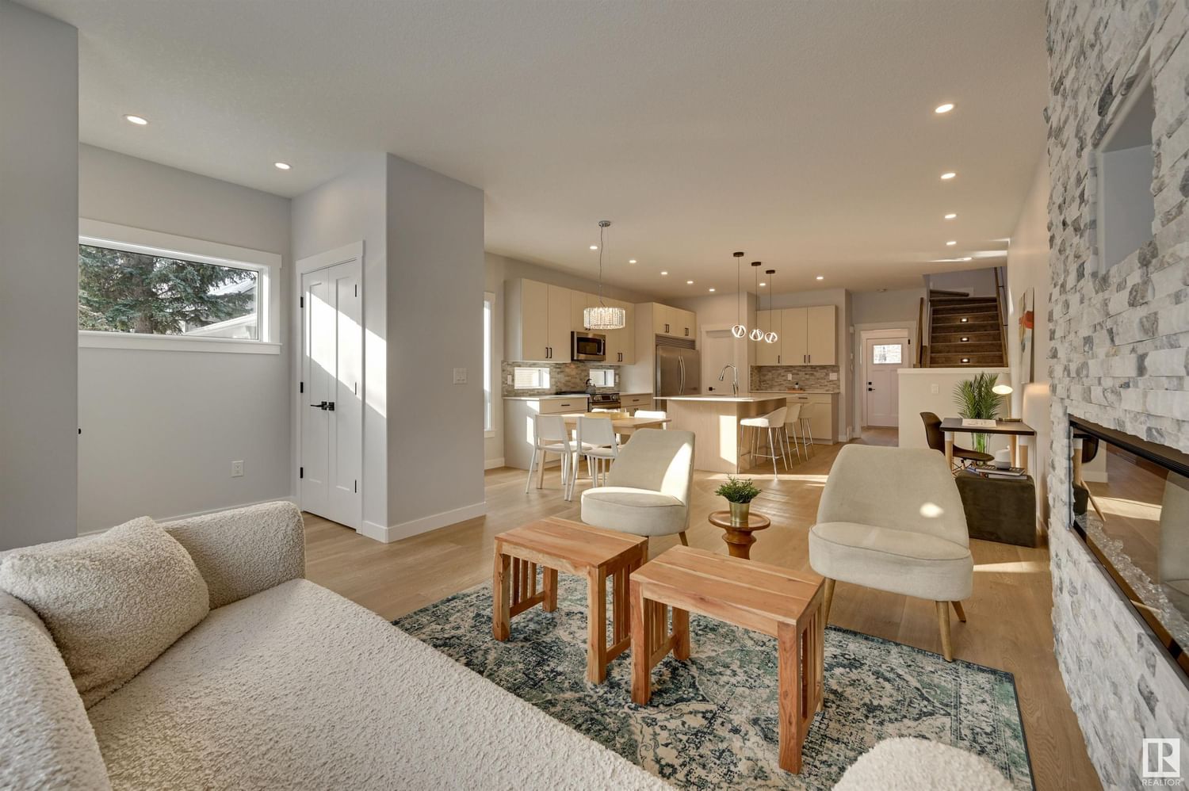
Key Details
Date Listed
October 2023
Date Sold
January 2024
Days on System
89
List Price
N/A
Sale Price
N/A
Sold / List Ratio
N/A
Property Overview
Home Type
Semi-Detached
Building Type
Half Duplex
Community
Queen Mary Park
Beds
5
Full Baths
3
Half Baths
1
Year Built
2023
Property Taxes
—
MLS® #
E4363638
Style
Two Storey
Brokerage Name
Realty Unleashed
Listing Agent
Chris Squires
You can sell with Bōde for as little as $949 + GST
Explore tailored solutions whether you’re a homeowner, property investor, estate executor, or small builder.
Interior Details
Expand
Heating
See Home Description
Number of fireplaces
Basement features
See Home Description
Suite status
Suite
Appliances included
Dryer, Microwave Hood Fan, Refrigerator, Dishwasher
Exterior Details
Expand
Number of finished levels
2
Construction type
Wood Frame
Roof type
See Home Description
Foundation type
More Information
Expand
Property
Community features
Playground, Pool, Schools Nearby
Front exposure
Multi-unit property?
Data Unavailable
Number of legal units for sale
HOA fee
HOA fee includes
See Home Description
Parking
Parking space included
Yes
Total parking
Parking features
Double Garage Detached
Utilities
Water supply
See Home Description
Disclaimer: MLS® System Data made available from the REALTORS® Association of Edmonton. Data is deemed reliable but is not guaranteed accurate by the REALTORS® Association of Edmonton.
Copyright 2026 by the REALTORS® Association of Edmonton. All Rights Reserved. Data was last updated Friday, February 6, 2026, 12:00:00 AM UTC.
