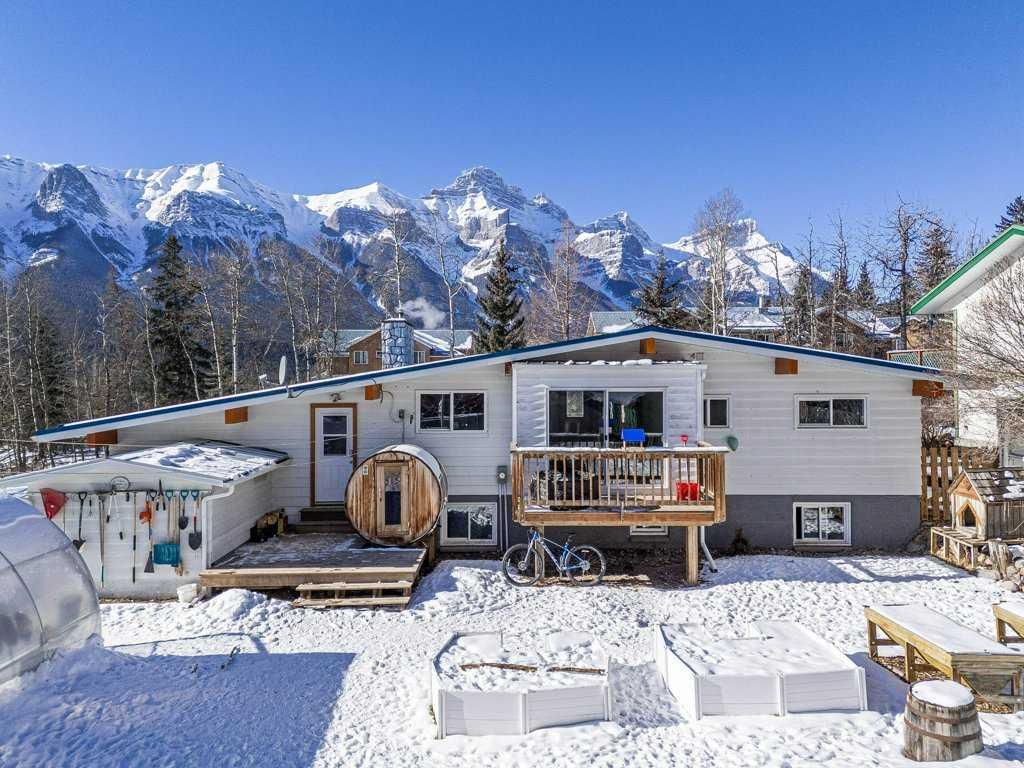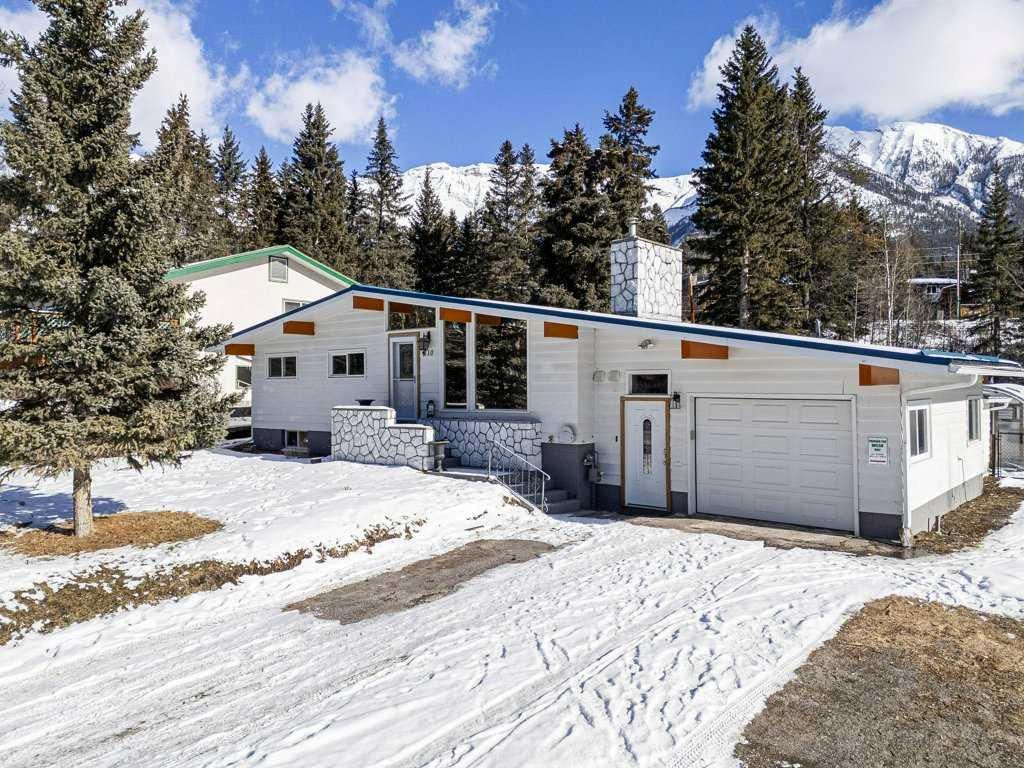210 Blue Jay Drive, Harvie Heights, AB T1W2W2
$1,175,000
Beds
3
Baths
2.5
Sqft
1140
Last sold for $*,***,*** in April 2024
Transaction History




Key Details
Date Listed
February 2024
Date Sold
April 2024
Days on System
66
List Price
N/A
Sale Price
N/A
Sold / List Ratio
N/A
Property Overview
Home Type
Detached
Building Type
House
Lot Size
10454 Sqft
Community
None
Beds
3
Full Baths
2
Half Baths
1
Parking Space(s)
6
Year Built
1963
Property Taxes
—
MLS® #
A2107555
Price / Sqft
$1,031
Land Use
r1
Style
Three Level Split
Brokerage Name
Re/max Alpine Realty
Listing Agent
Lori Mitchell
You can sell with Bōde for as little as $949 + GST
Explore tailored solutions whether you’re a homeowner, property investor, estate executor, or small builder.
Interior Details
Expand
Flooring
Carpet, Ceramic Tile, Hardwood
Heating
See Home Description
Number of fireplaces
1
Basement details
Finished, Suite
Basement features
Full
Suite status
Suite
Exterior Details
Expand
Exterior
Wood Siding
Number of finished levels
3
Construction type
Wood Frame
Roof type
Metal
Foundation type
Concrete
More Information
Expand
Property
Community features
Sidewalks
Front exposure
Multi-unit property?
Data Unavailable
Number of legal units for sale
HOA fee
HOA fee includes
See Home Description
Parking
Parking space included
Yes
Total parking
6
Parking features
Parking Pad, Single Garage Detached
This REALTOR.ca listing content is owned and licensed by REALTOR® members of The Canadian Real Estate Association.








































