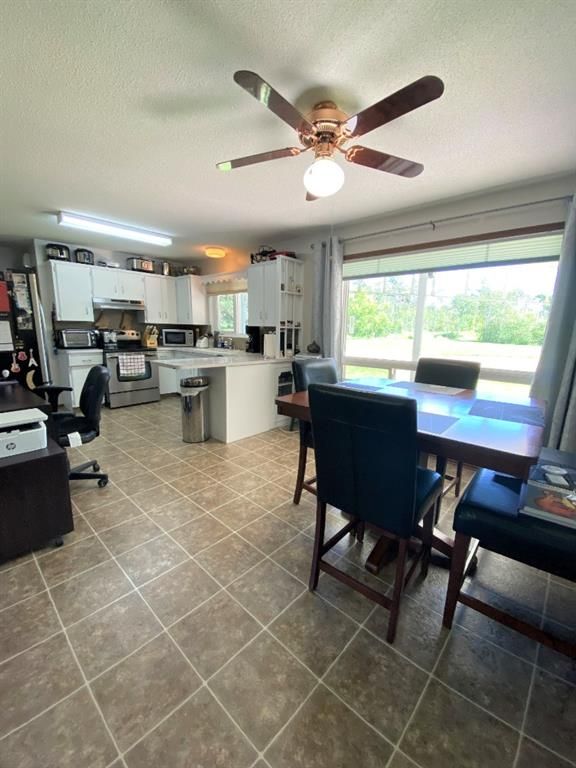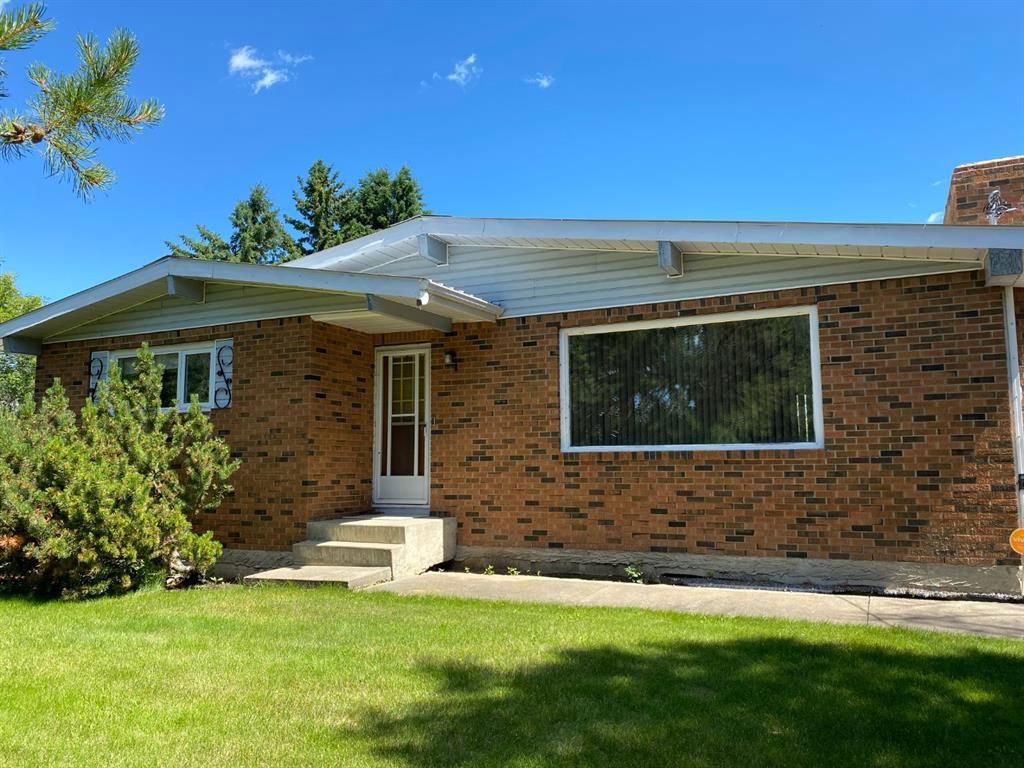219 Kent Street, Camrose County, AB T4V2N1
Beds
3
Baths
1.5
Sqft
1053
Transaction History




Key Details
Date Listed
July 2020
Date Sold
September 2020
Days on System
74
List Price
N/A
Sale Price
N/A
Sold / List Ratio
N/A
Property Overview
Home Type
Detached
Building Type
House
Lot Size
1.27 Acres
Community
None
Beds
3
Heating
Natural Gas
Full Baths
1
Cooling
Air Conditioning (Central)
Half Baths
1
Parking Space(s)
2
Year Built
1969
Property Taxes
—
MLS® #
A1011672
Land Use
R1
Style
Bungalow
Brokerage Name
N/A
Listing Agent
N/A
You can sell with Bōde for as little as $949 + GST
Explore tailored solutions whether you’re a homeowner, property investor, estate executor, or small builder.
Interior Details
Expand
Flooring
Carpet, Linoleum
Heating
See Home Description
Cooling
Air Conditioning (Central)
Number of fireplaces
0
Basement details
Finished
Basement features
Full
Suite status
Suite
Exterior Details
Expand
Exterior
Brick, Vinyl Siding, Wood Siding
Number of finished levels
Construction type
Wood Frame
Roof type
Metal
Foundation type
Concrete
More Information
Expand
Property
Community features
Airport/Runway, Golf, Schools Nearby, Shopping Nearby
Front exposure
Multi-unit property?
Data Unavailable
Number of legal units for sale
HOA fee
HOA fee includes
See Home Description
Parking
Parking space included
Yes
Total parking
2
Parking features
No Garage
This REALTOR.ca listing content is owned and licensed by REALTOR® members of The Canadian Real Estate Association.





























