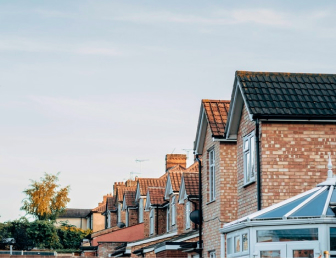#27 111 Rainbow Falls Gate, Chestermere, AB T1X0Z5
This home sold for $***,*** in December 2024
Transaction History




Key Details
Date Listed
October 2024
Date Sold
December 2024
Days on System
41
List Price
N/A
Sale Price
N/A
Sold / List Ratio
N/A
Property Overview
Home Type
Row / Townhouse
Community
Rainbow Falls
Beds
2
Full Baths
2
Half Baths
1
Parking Space(s)
3
Year Built
2017
Property Taxes
—
MLS® #
A2174380
Price / Sqft
$297
Land Use
DC
Style
Three Storey
Brokerage Name
Re/max Real Estate (central)
Listing Agent
Amanda De Almeida Lima
You can sell with Bōde for as little as $949 + GST
Explore tailored solutions whether you’re a homeowner, property investor, estate executor, or small builder.
Interior Details
Expand
Flooring
Carpet, Ceramic Tile, Hardwood
Heating
See Home Description
Number of fireplaces
0
Basement details
None
Basement features
None
Suite status
Suite
Appliances included
Dishwasher, Electric Stove, Microwave, Refrigerator
Exterior Details
Expand
Exterior
Wood Siding
Number of finished levels
Construction type
Wood Frame
Roof type
Asphalt Shingles
Foundation type
Concrete
More Information
Expand
Property
Community features
Fishing, Golf, Lake, Playground, Schools Nearby, Shopping Nearby
Front exposure
Multi-unit property?
Data Unavailable
Number of legal units for sale
HOA fee
HOA fee includes
See Home Description
Condo Details
Condo type
Unsure
Condo fee
$308 / month
Condo fee includes
Landscape & Snow Removal, Parking
Animal Policy
No pets
Number of legal units for sale
Parking
Parking space included
Yes
Total parking
3
Parking features
No Garage
This REALTOR.ca listing content is owned and licensed by REALTOR® members of The Canadian Real Estate Association.







































