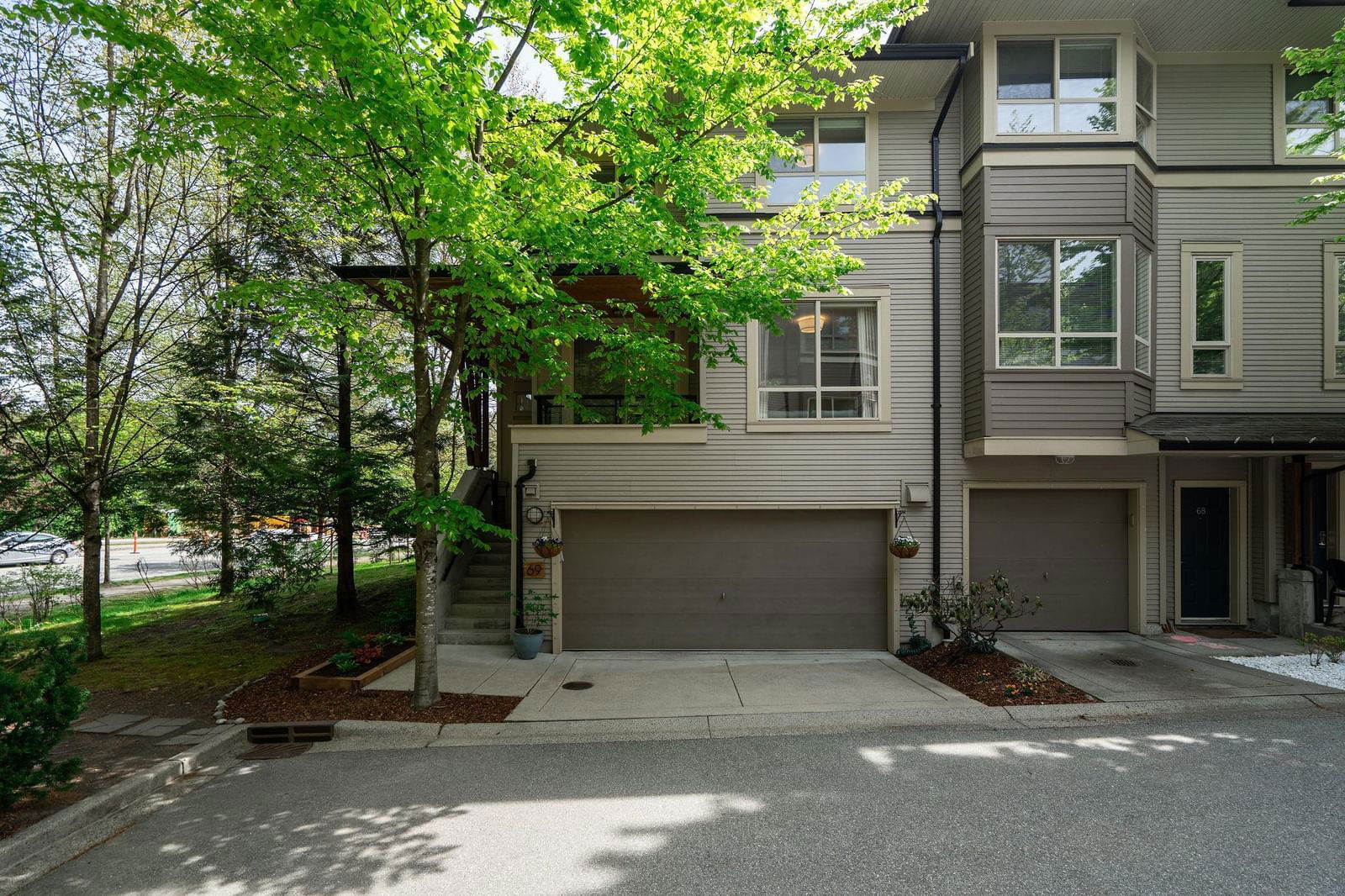#69 100 Klahanie Drive, Port Moody, BC V3H5K3
Last sold for $*,***,*** in N/A
Transaction History
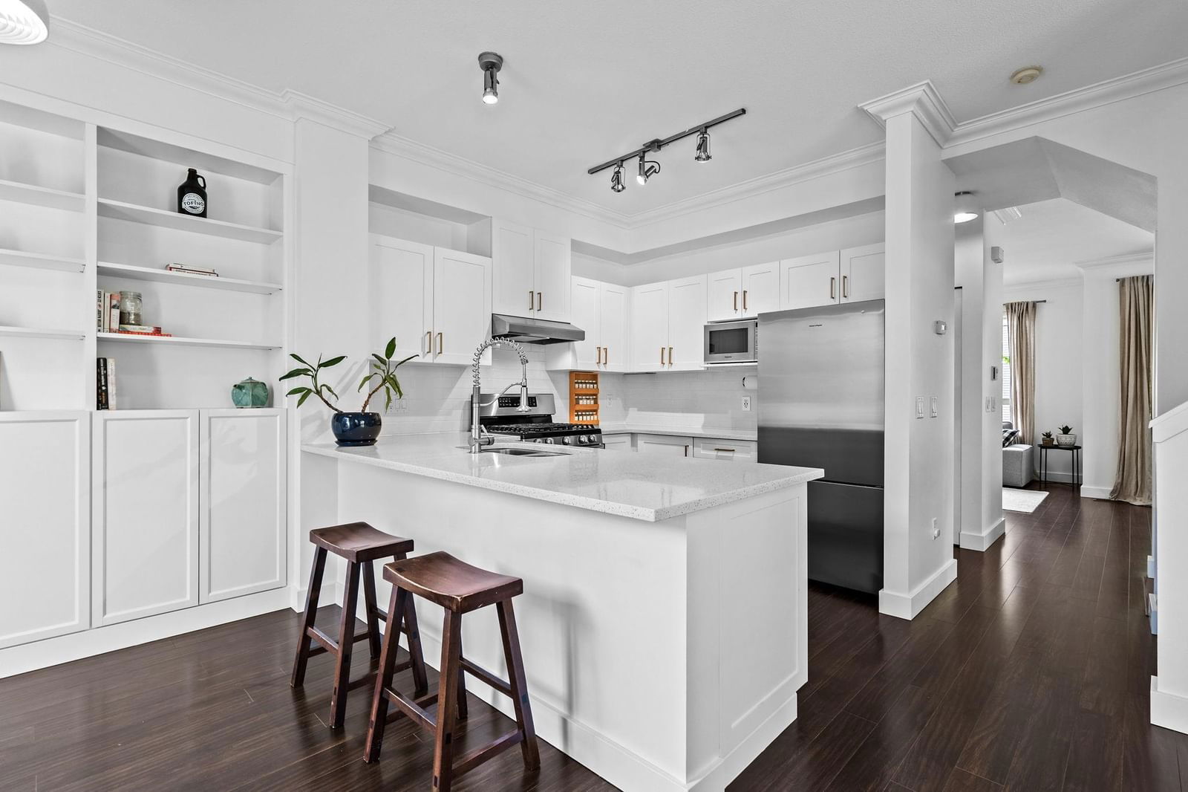
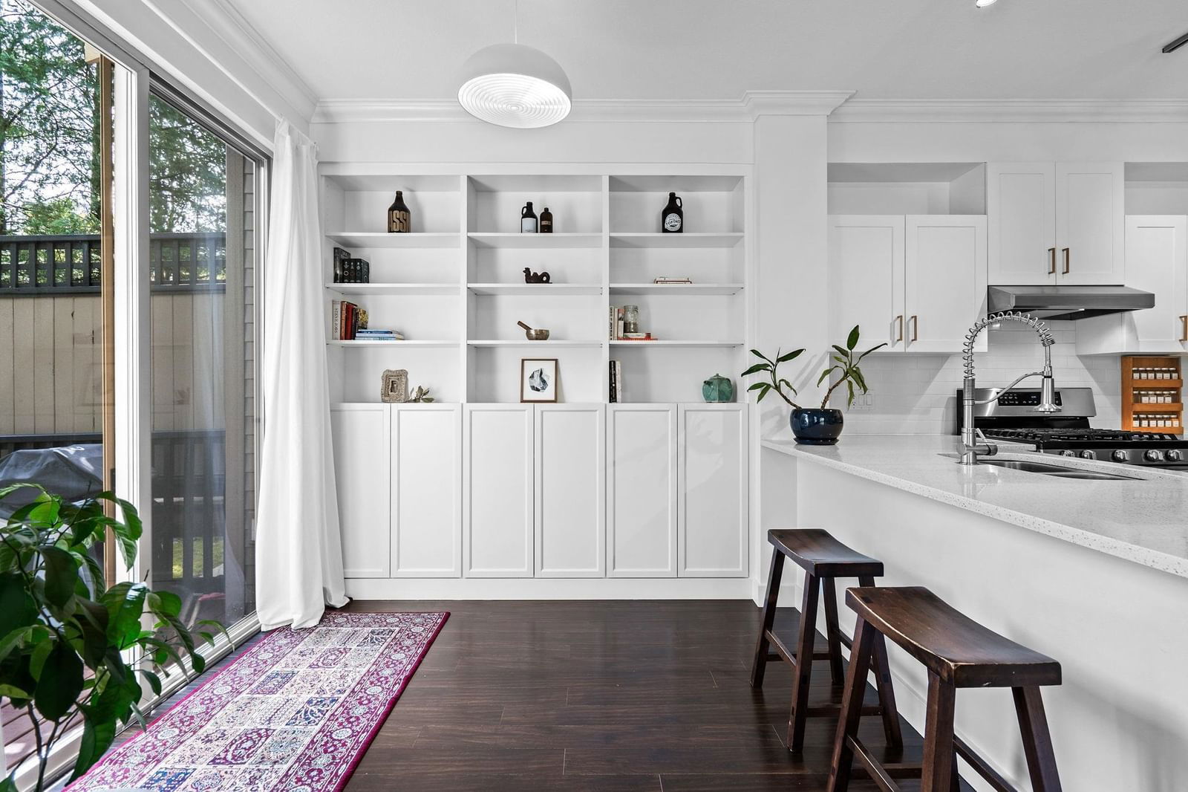
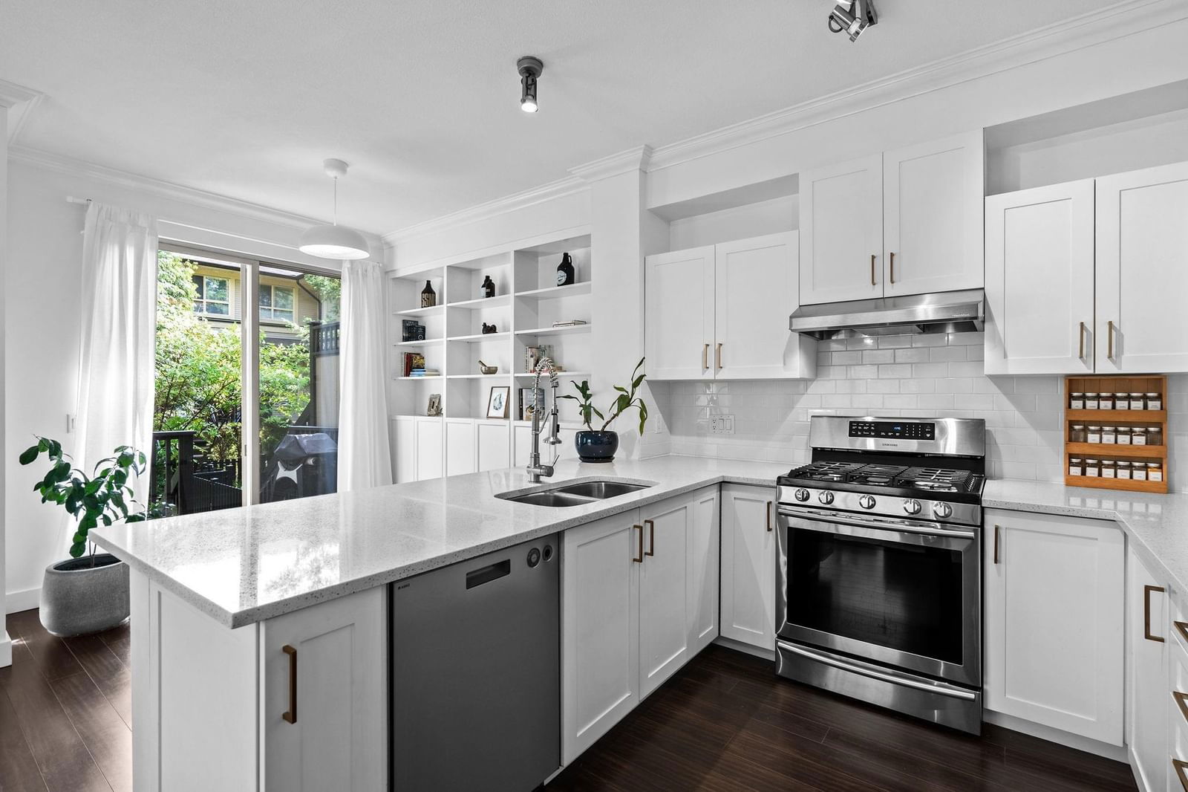
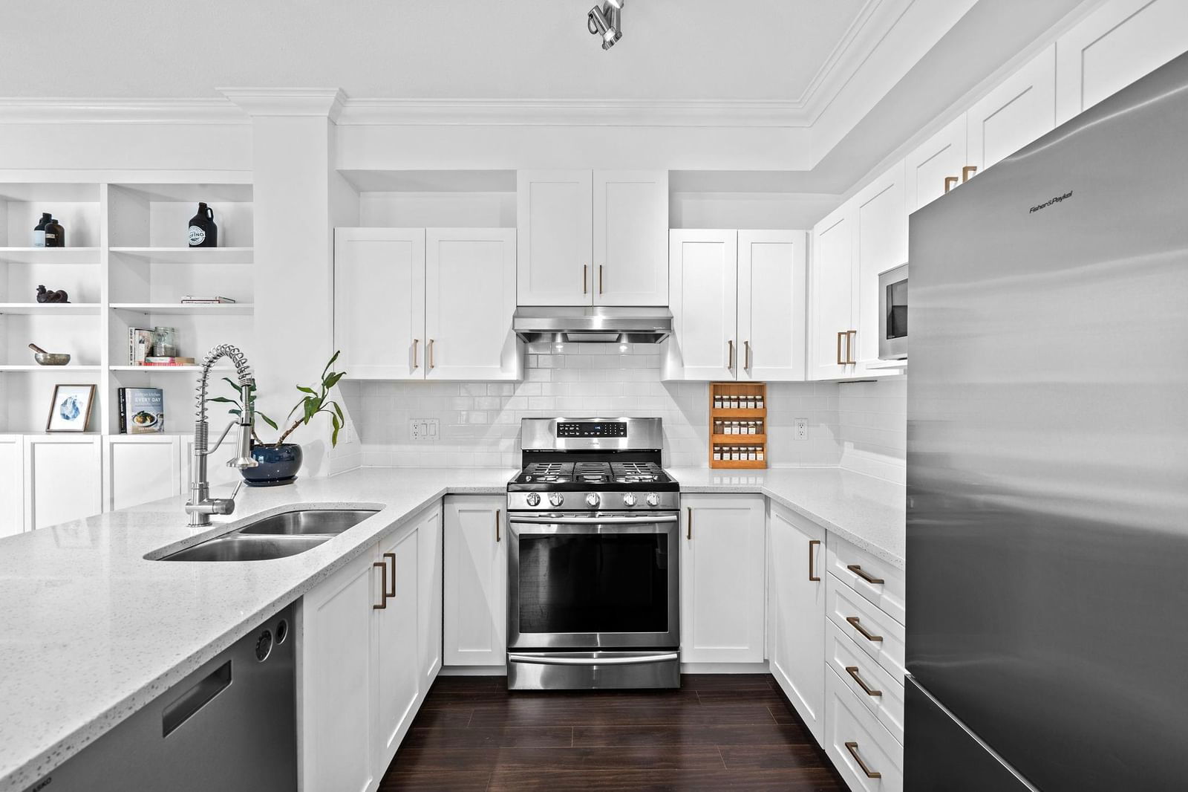
Key Details
Date Listed
N/A
Date Sold
N/A
Days on System
26
List Price
N/A
Sale Price
$*,***,***
Sold / List Ratio
N/A
Property Overview
Home Type
Row / Townhouse
Community
Port Moody Centre
Beds
4
Full Baths
3
Half Baths
1
Parking Space(s)
2
Year Built
2005
Property Taxes
—
MLS® #
R2904861
Price / Sqft
$828
Land Use
CD-28
Style
Three Storey
Brokerage Name
Oakwyn Realty Ltd.
Listing Agent
Cortney Lessard
You can sell with Bōde for as little as $949 + GST
Explore tailored solutions whether you’re a homeowner, property investor, estate executor, or small builder.
Interior Details
Expand
Flooring
Laminate Flooring
Heating
Baseboard
Number of fireplaces
1
Basement details
Finished
Basement features
Full
Suite status
Suite
Exterior Details
Expand
Exterior
Brick, Vinyl Siding, Wood Siding
Number of finished levels
Exterior features
Frame - Wood
Construction type
Wood Frame
Roof type
Asphalt Shingles
Foundation type
Concrete
More Information
Expand
Property
Community features
Shopping Nearby
Front exposure
Multi-unit property?
Data Unavailable
Number of legal units for sale
HOA fee
HOA fee includes
See Home Description
Strata Details
Strata type
Unsure
Strata fee
$552 / month
Strata fee includes
See Home Description
Animal Policy
No pets
Number of legal units for sale
Parking
Parking space included
Yes
Total parking
2
Parking features
No Garage
This REALTOR.ca listing content is owned and licensed by REALTOR® members of The Canadian Real Estate Association.
