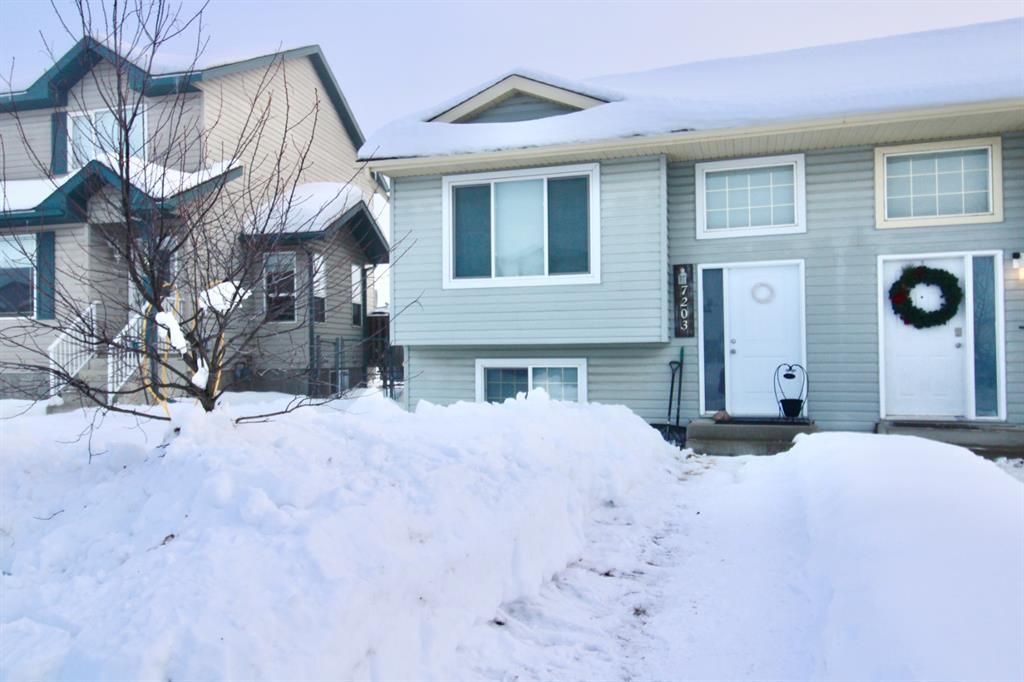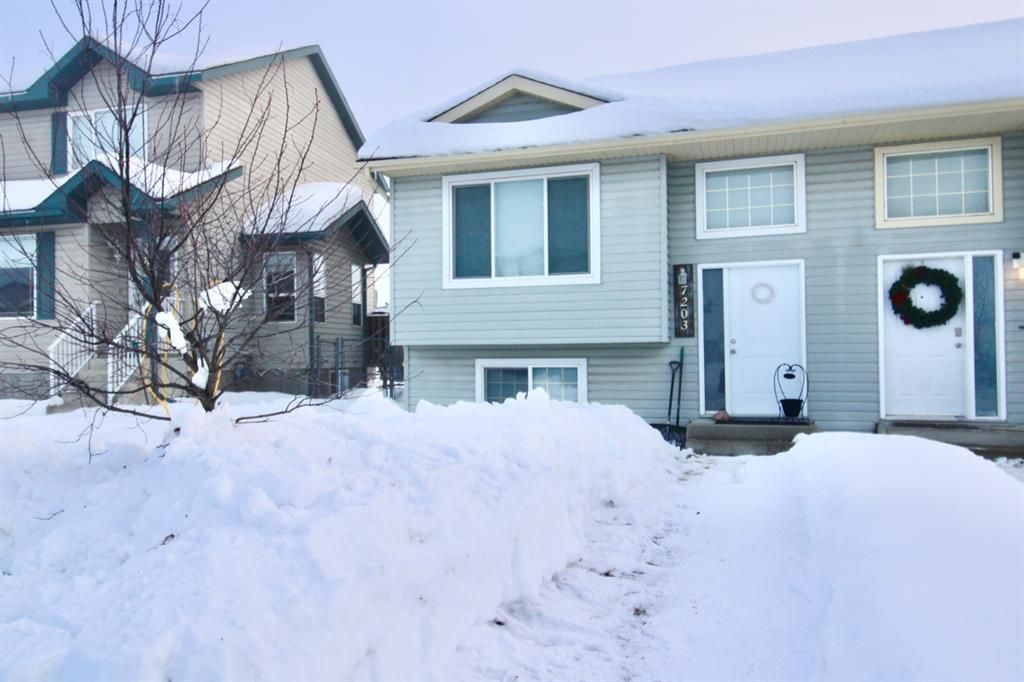7203 105 Street, Grande Prairie, AB T8W2S6
Transaction History




Key Details
Date Listed
January 2022
Date Sold
April 2022
Days on System
89
List Price
N/A
Sale Price
N/A
Sold / List Ratio
N/A
Property Overview
Home Type
Semi-Detached
Building Type
Duplex
Lot Size
3485 Sqft
Community
Mission Heights
Beds
3
Full Baths
1
Half Baths
0
Parking Space(s)
3
Year Built
2001
Property Taxes
—
MLS® #
A1171777
Land Use
RS
Style
Bi Level
Brokerage Name
N/A
Listing Agent
N/A
You can sell with Bōde for as little as $949 + GST
Explore tailored solutions whether you’re a homeowner, property investor, estate executor, or small builder.
Interior Details
Expand
Flooring
Ceramic Tile, Laminate Flooring, Vinyl Plank
Heating
See Home Description
Number of fireplaces
0
Basement details
Partly Finished
Basement features
Full, Part
Suite status
Suite
Appliances included
Bar Fridge, Electric Stove, Dishwasher, Dishwasher, Dryer
Exterior Details
Expand
Exterior
Vinyl Siding
Number of finished levels
Construction type
See Home Description
Roof type
Asphalt Shingles
Foundation type
Concrete
More Information
Expand
Property
Community features
Schools Nearby, Playground, Pool, Sidewalks, Street Lights
Front exposure
Multi-unit property?
Data Unavailable
Number of legal units for sale
HOA fee
HOA fee includes
See Home Description
Parking
Parking space included
Yes
Total parking
3
Parking features
No Garage
This REALTOR.ca listing content is owned and licensed by REALTOR® members of The Canadian Real Estate Association.
























