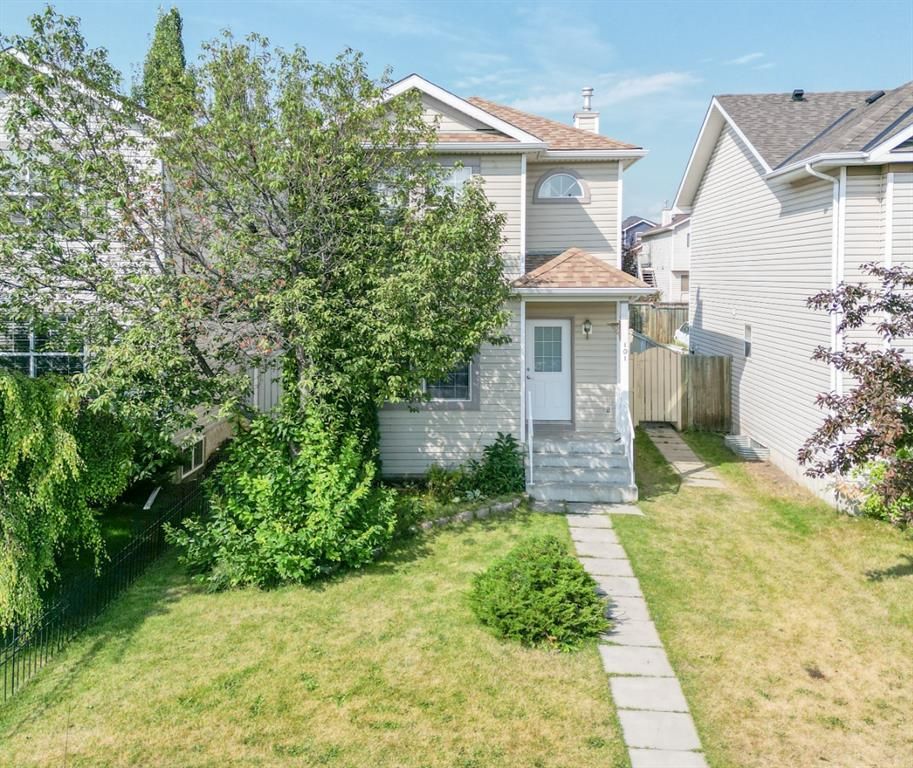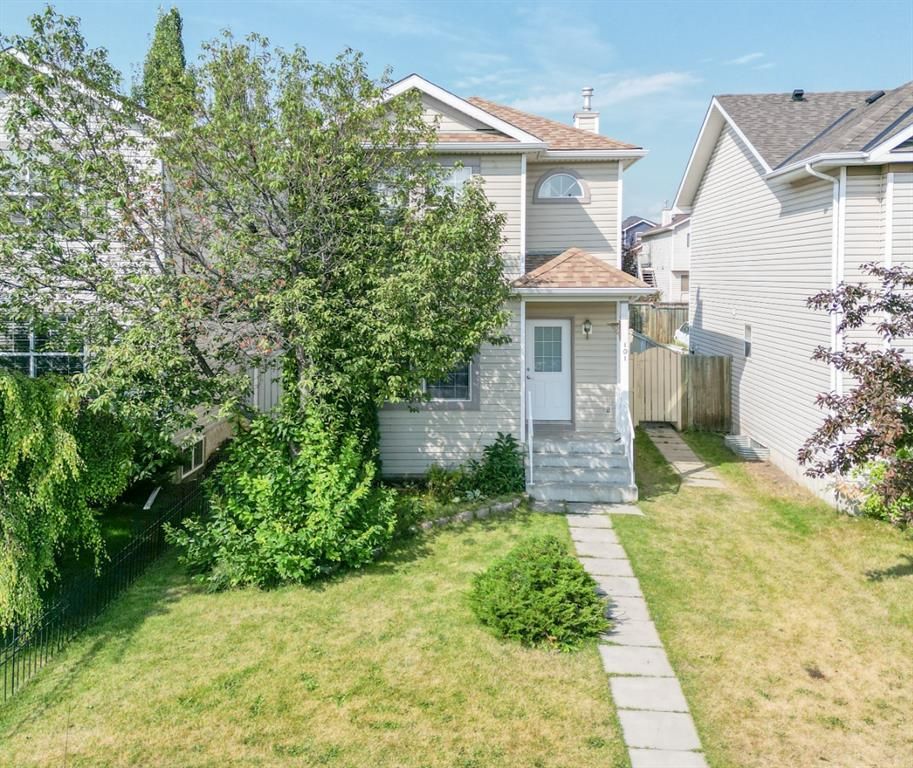101 Bridleglen Road Southwest, Calgary, AB T2Y3W8
Transaction History




Key Details
Date Listed
N/A
Date Sold
N/A
Days on System
14
List Price
N/A
Sale Price
N/A
Sold / List Ratio
N/A
Property Overview
Home Type
Detached
Building Type
House
Lot Size
3049 Sqft
Community
Bridlewood
Beds
3
Heating
Natural Gas
Full Baths
1
Half Baths
1
Parking Space(s)
1
Year Built
2000
Property Taxes
—
MLS® #
A1253601
Land Use
R-1N
Style
Two Storey
Brokerage Name
N/A
Listing Agent
N/A
You can sell with Bōde for as little as $949 + GST
Explore tailored solutions whether you’re a homeowner, property investor, estate executor, or small builder.

Homeowner
Get ready to sell or buy with Bōde.

Property Investor
Maximize your investment potential.

Estate Executor
Simplify your estate sale process.

Small Builder
Market and sell new builds with ease.
Interior Details
Expand
Flooring
Carpet, Ceramic Tile, Laminate Flooring
Heating
See Home Description
Number of fireplaces
0
Basement details
Unfinished
Basement features
Full
Suite status
Suite
Exterior Details
Expand
Exterior
Vinyl Siding, Wood Siding
Number of finished levels
2
Construction type
Wood Frame
Roof type
Asphalt Shingles
Foundation type
Concrete
More Information
Expand
Property
Community features
Schools Nearby, Playground, Sidewalks, Street Lights, Shopping Nearby
Front exposure
Multi-unit property?
Data Unavailable
Number of legal units for sale
HOA fee
HOA fee includes
See Home Description
Parking
Parking space included
Yes
Total parking
1
Parking features
No Garage
This REALTOR.ca listing content is owned and licensed by REALTOR® members of The Canadian Real Estate Association.
















