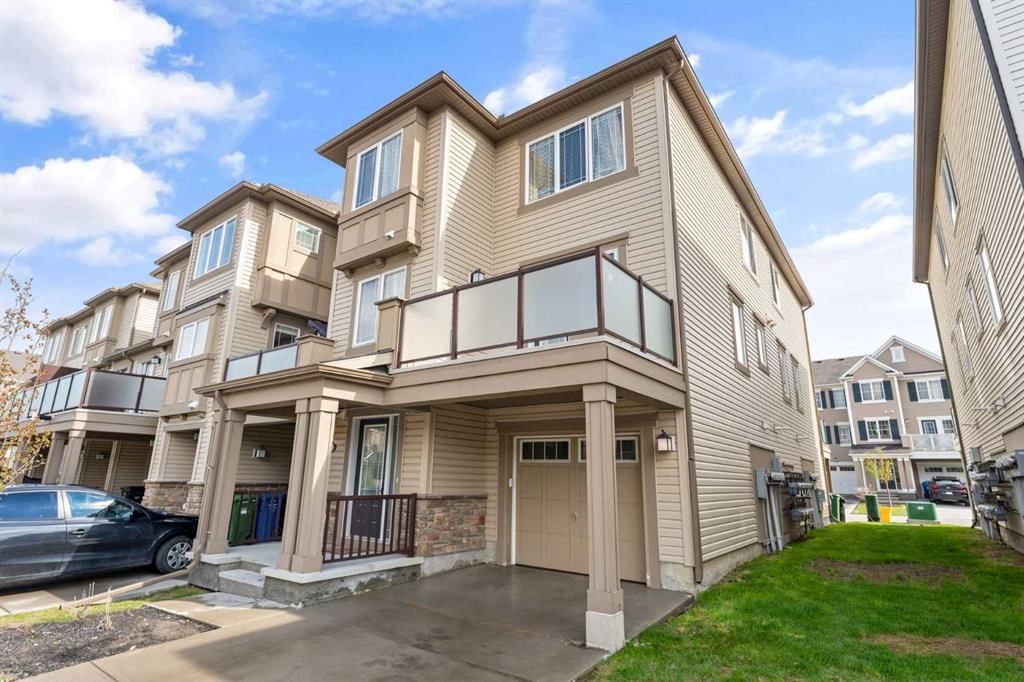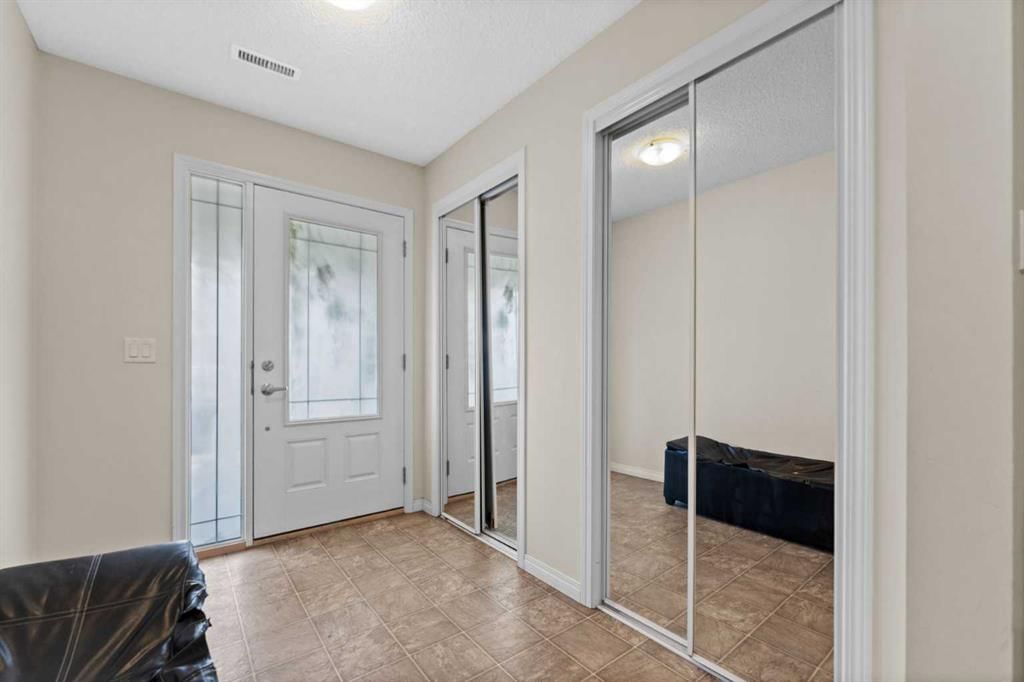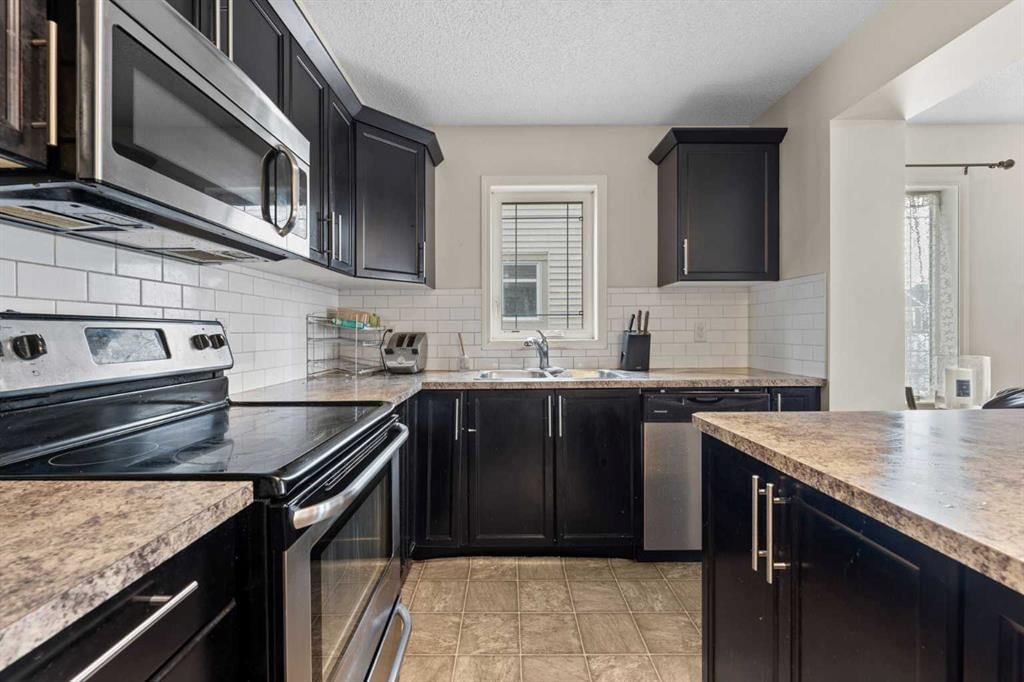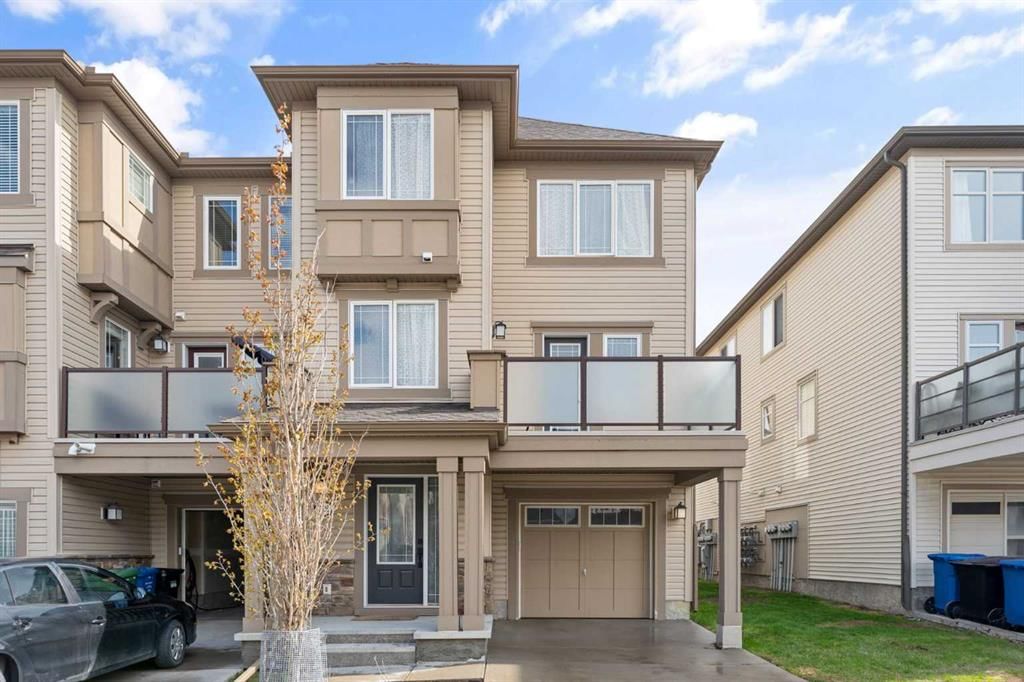226 Cityscape Common Northeast, Calgary, AB T3N0P8
This home sold for $***,*** in June 2024
Transaction History




Key Details
Date Listed
May 2024
Date Sold
June 2024
Days on System
15
List Price
N/A
Sale Price
N/A
Sold / List Ratio
N/A
Property Overview
Home Type
Row / Townhouse
Lot Size
1307 Sqft
Community
Cityscape
Beds
3
Heating
Natural Gas
Full Baths
1
Half Baths
1
Parking Space(s)
2
Year Built
2014
Property Taxes
—
MLS® #
A2134993
Price / Sqft
$299
Land Use
DC
Brokerage Name
Exp Realty
Listing Agent
Shawn Getty
You can sell with Bōde for as little as $949 + GST
Explore tailored solutions whether you’re a homeowner, property investor, estate executor, or small builder.
Interior Details
Expand
Flooring
Carpet, Linoleum
Heating
See Home Description
Number of fireplaces
0
Basement details
None
Basement features
None
Suite status
Suite
Appliances included
Dishwasher, Dryer, Electric Stove, Garage Control(s), Microwave Hood Fan, Refrigerator, Dishwasher
Exterior Details
Expand
Exterior
Vinyl Siding, Wood Siding
Number of finished levels
Construction type
Wood Frame
Roof type
Asphalt Shingles
Foundation type
Concrete
More Information
Expand
Property
Community features
Schools Nearby, Shopping Nearby
Front exposure
Multi-unit property?
Data Unavailable
Number of legal units for sale
HOA fee
HOA fee includes
See Home Description
Condo Details
Condo type
Unsure
Condo fee
$317 / month
Condo fee includes
See Home Description
Animal Policy
No pets
Number of legal units for sale
Parking
Parking space included
Yes
Total parking
2
Parking features
No Garage
This REALTOR.ca listing content is owned and licensed by REALTOR® members of The Canadian Real Estate Association.



























