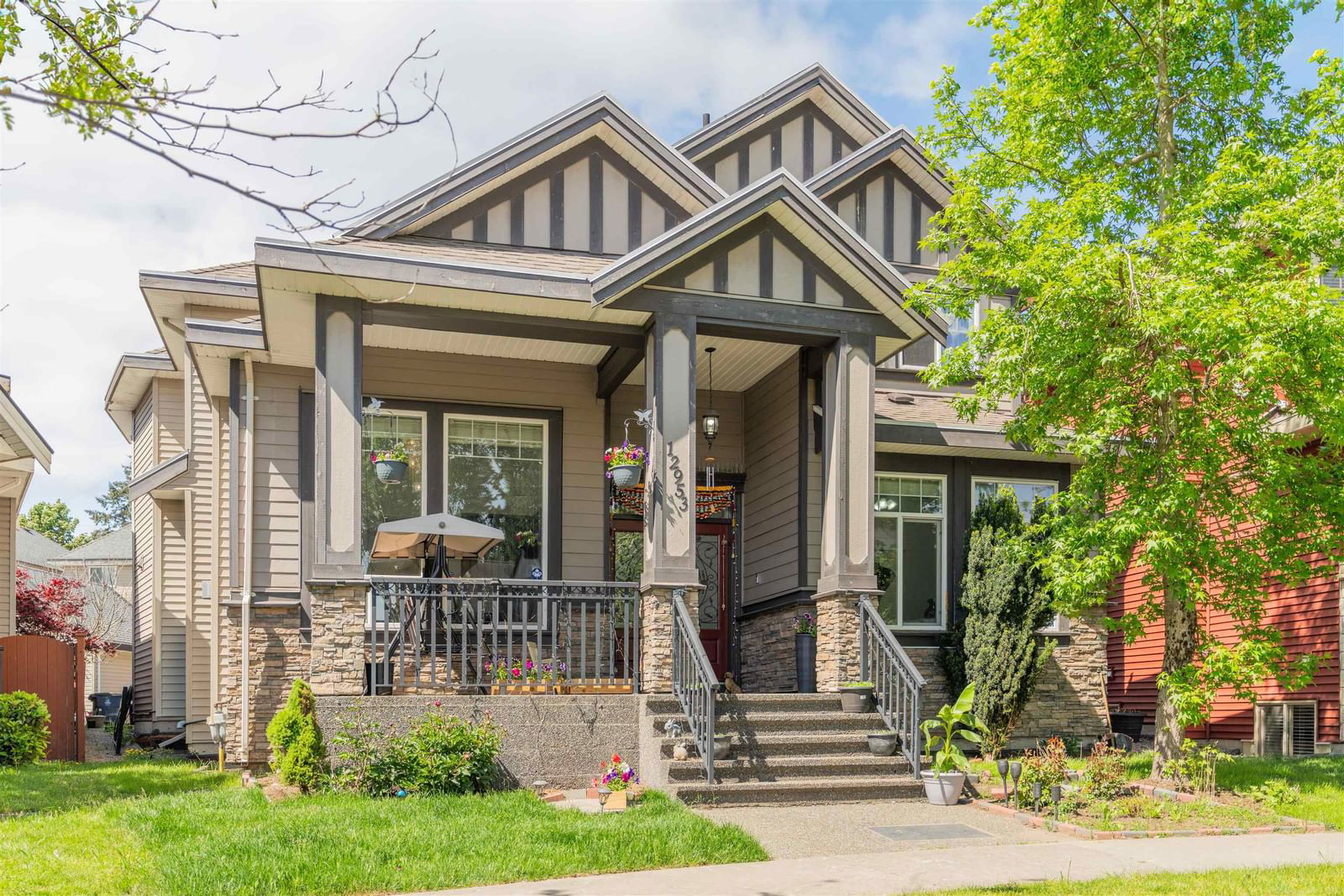12953 59a Avenue Avenue, Surrey, BC V3X0C5
Transaction History
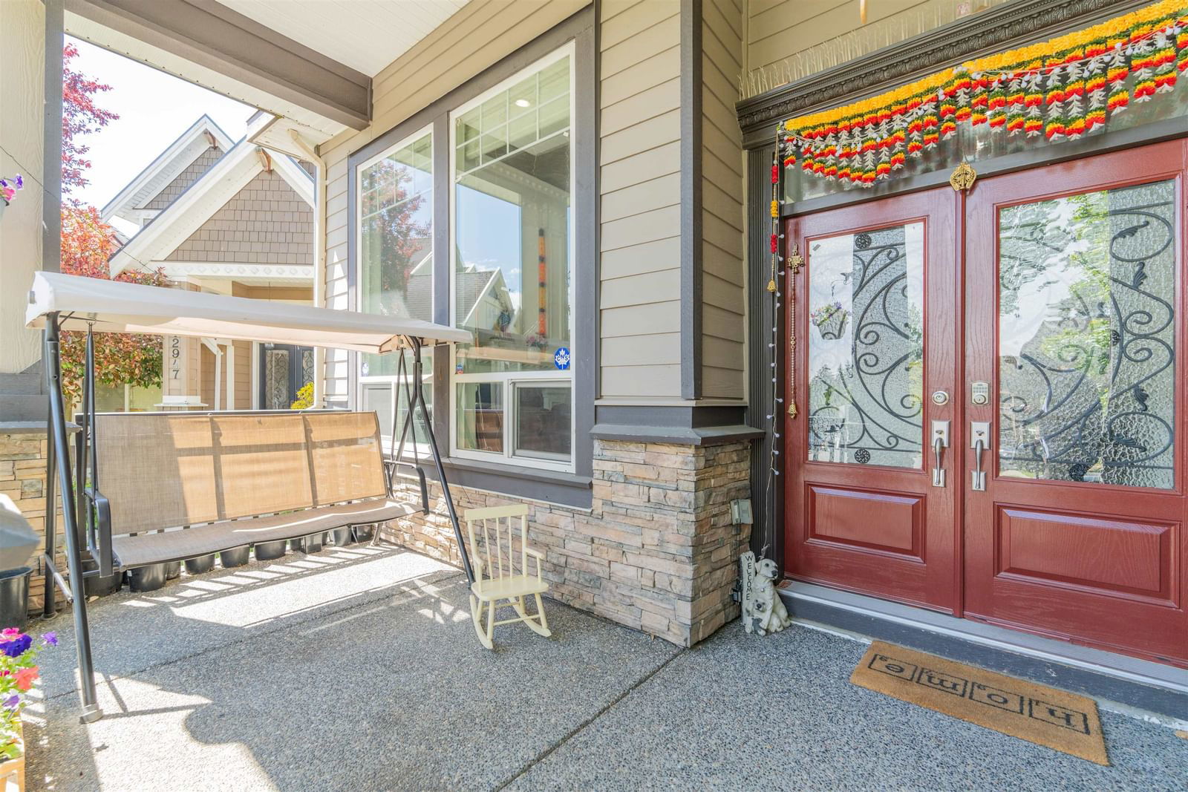
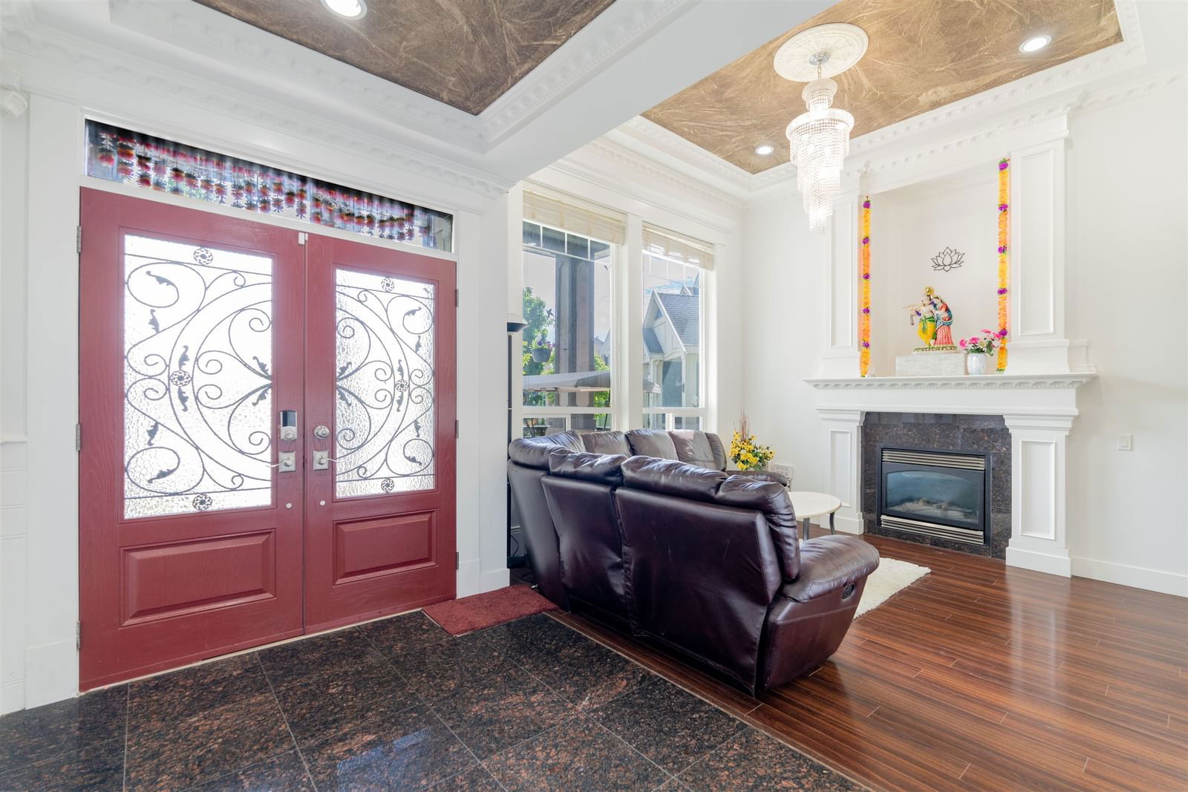
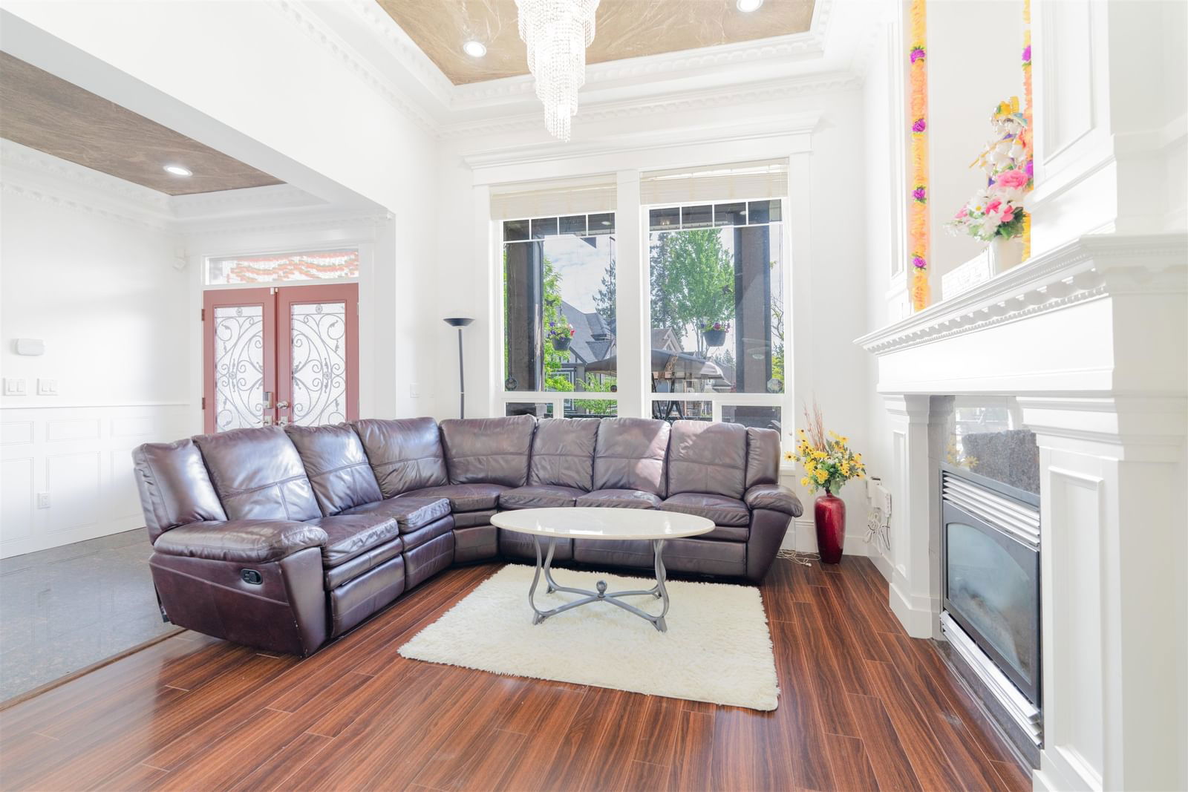
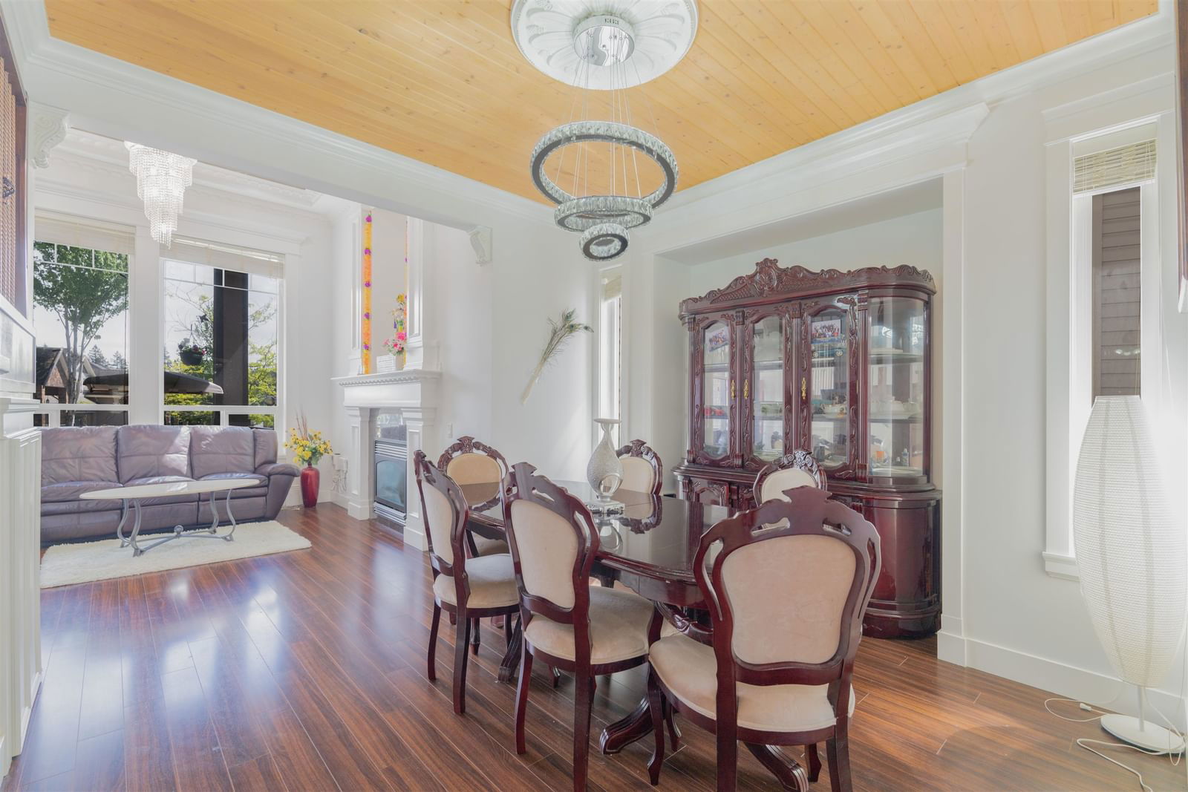
Key Details
Date Listed
May 2024
Date Sold
June 2024
Days on System
30
List Price
N/A
Sale Price
N/A
Sold / List Ratio
N/A
Property Overview
Home Type
Detached
Building Type
House
Lot Size
3485 Sqft
Community
Panorama Ridge
Beds
8
Heating
Natural Gas
Full Baths
6
Half Baths
0
Parking Space(s)
6
Year Built
2010
Property Taxes
—
MLS® #
R2884331
Price / Sqft
$594
Land Use
SFD
Style
Two Storey
Brokerage Name
Woodhouse Realty
Listing Agent
Mandeep Malhi
You can sell with Bōde for as little as $949 + GST
Explore tailored solutions whether you’re a homeowner, property investor, estate executor, or small builder.
Interior Details
Expand
Flooring
Hardwood, Carpet
Heating
Hot Water
Number of fireplaces
1
Basement details
None
Basement features
None
Suite status
Suite
Exterior Details
Expand
Exterior
Stone, Vinyl Siding
Number of finished levels
2
Exterior features
Frame - Wood
Construction type
See Home Description
Roof type
Asphalt Shingles
Foundation type
Concrete
More Information
Expand
Property
Community features
Shopping Nearby
Front exposure
Multi-unit property?
Data Unavailable
Number of legal units for sale
HOA fee
HOA fee includes
See Home Description
Parking
Parking space included
Yes
Total parking
6
Parking features
No Garage
This REALTOR.ca listing content is owned and licensed by REALTOR® members of The Canadian Real Estate Association.
