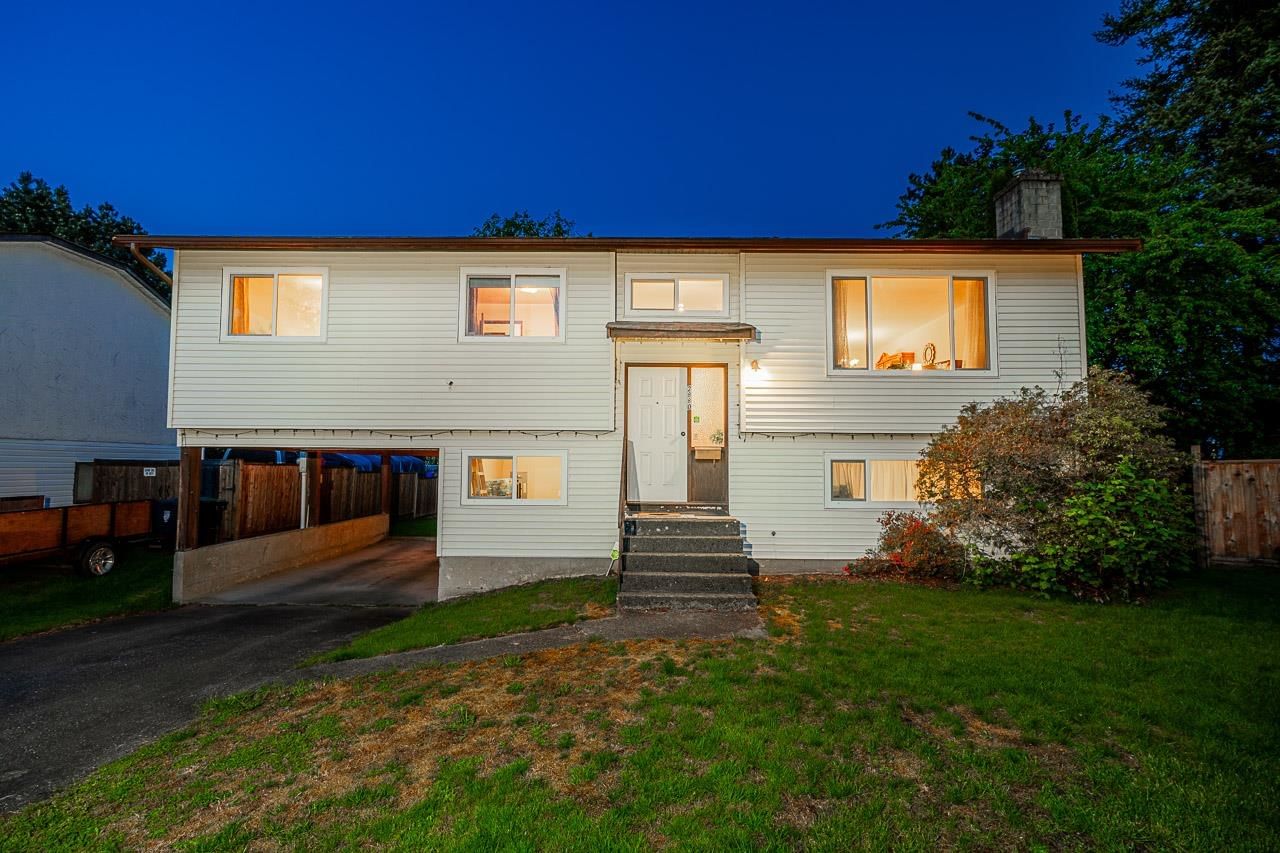2880 267a Street, Langley, BC V4W3B8
This home sold for $*,***,*** in May 2024
Transaction History
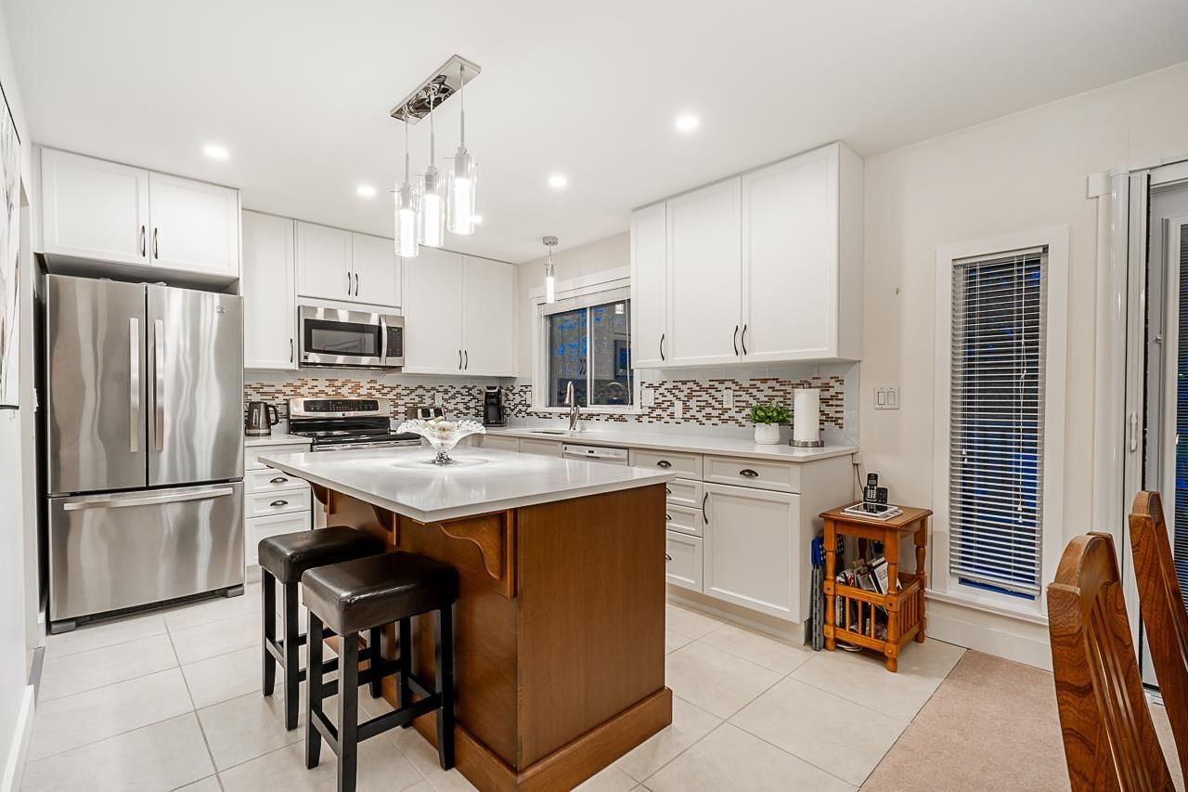
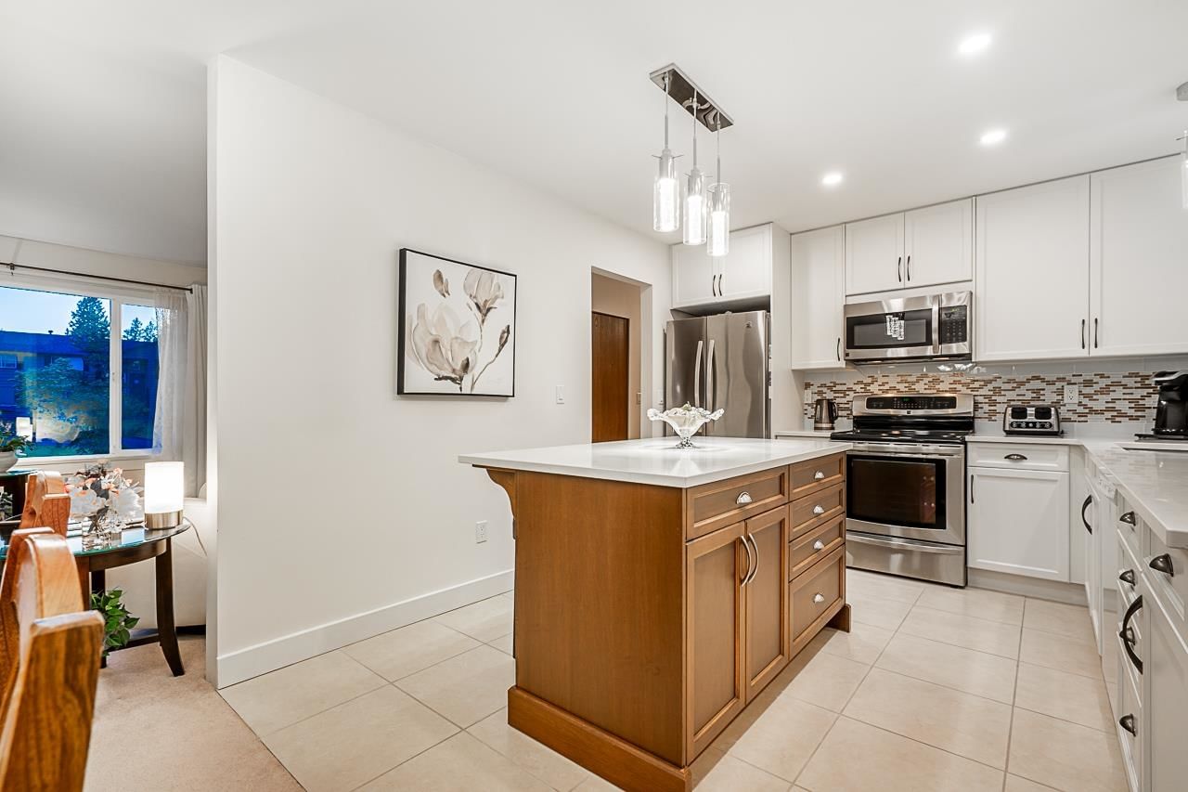
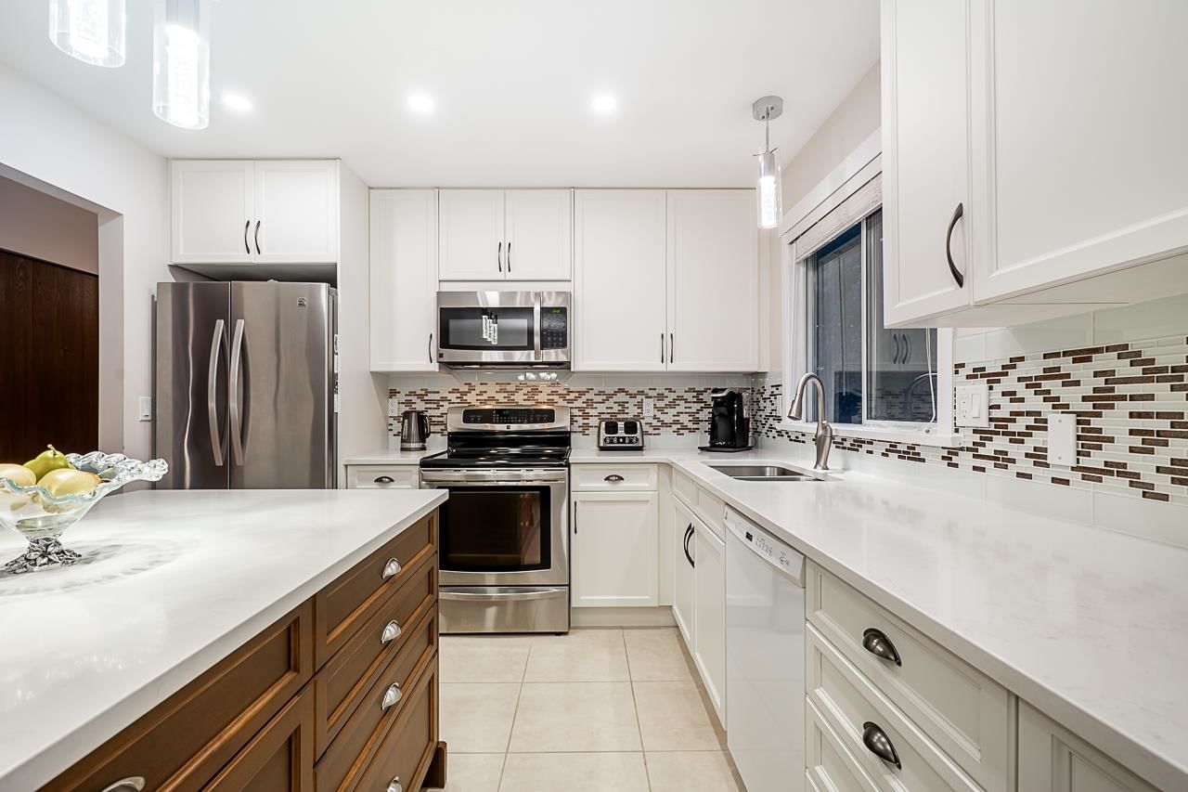
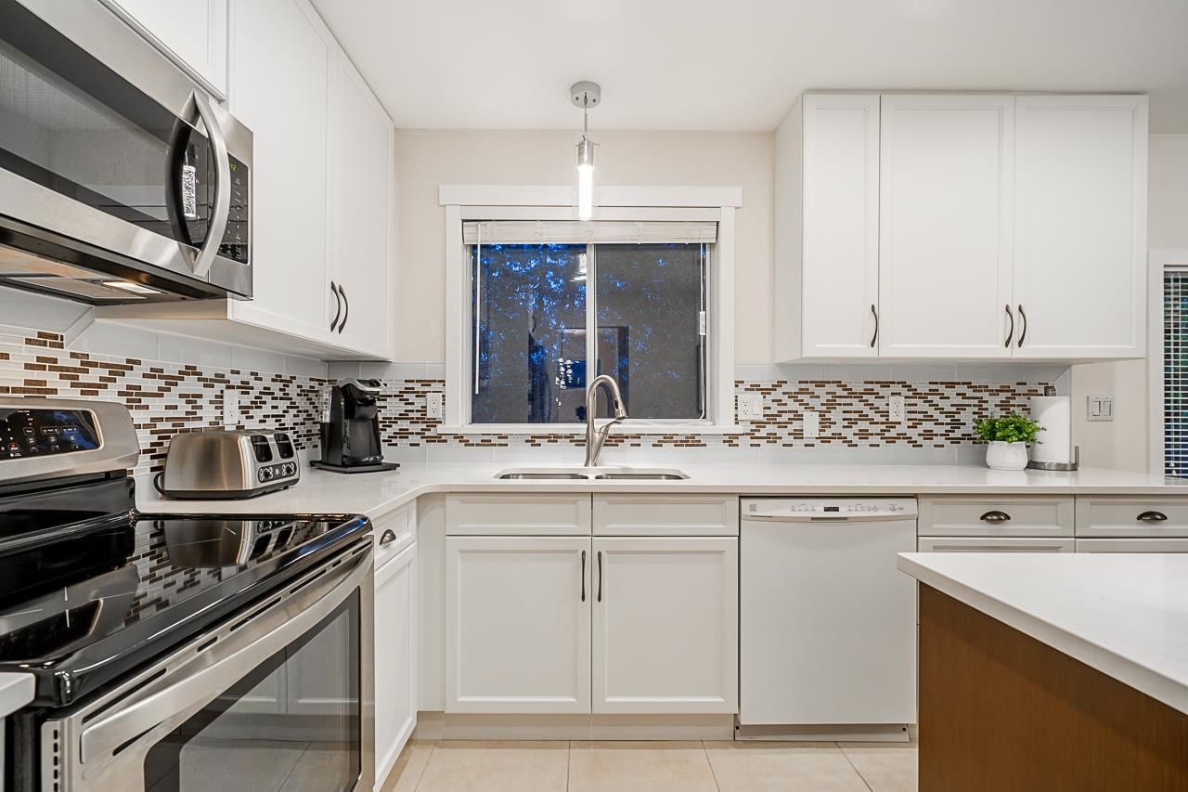
Key Details
Date Listed
May 2024
Date Sold
May 2024
Days on System
6
List Price
N/A
Sale Price
N/A
Sold / List Ratio
N/A
Property Overview
Home Type
Detached
Building Type
House
Lot Size
6970 Sqft
Community
Aldergrove Langley
Beds
4
Heating
Natural Gas
Full Baths
2
Half Baths
1
Parking Space(s)
4
Year Built
1983
Property Taxes
—
MLS® #
R2880902
Price / Sqft
$575
Land Use
R-1B
Brokerage Name
Re/max Aldercenter Realty
Listing Agent
Jodi Steeves
You can sell with Bōde for as little as $949 + GST
Explore tailored solutions whether you’re a homeowner, property investor, estate executor, or small builder.
Interior Details
Expand
Flooring
See Home Description
Heating
See Home Description
Number of fireplaces
1
Basement details
None
Basement features
Full
Suite status
Suite
Exterior Details
Expand
Exterior
Vinyl Siding
Number of finished levels
Exterior features
Frame - Wood
Construction type
See Home Description
Roof type
Asphalt Shingles
Foundation type
Concrete
More Information
Expand
Property
Community features
Shopping Nearby
Front exposure
Multi-unit property?
Data Unavailable
Number of legal units for sale
HOA fee
HOA fee includes
See Home Description
Parking
Parking space included
Yes
Total parking
4
Parking features
No Garage
This REALTOR.ca listing content is owned and licensed by REALTOR® members of The Canadian Real Estate Association.
