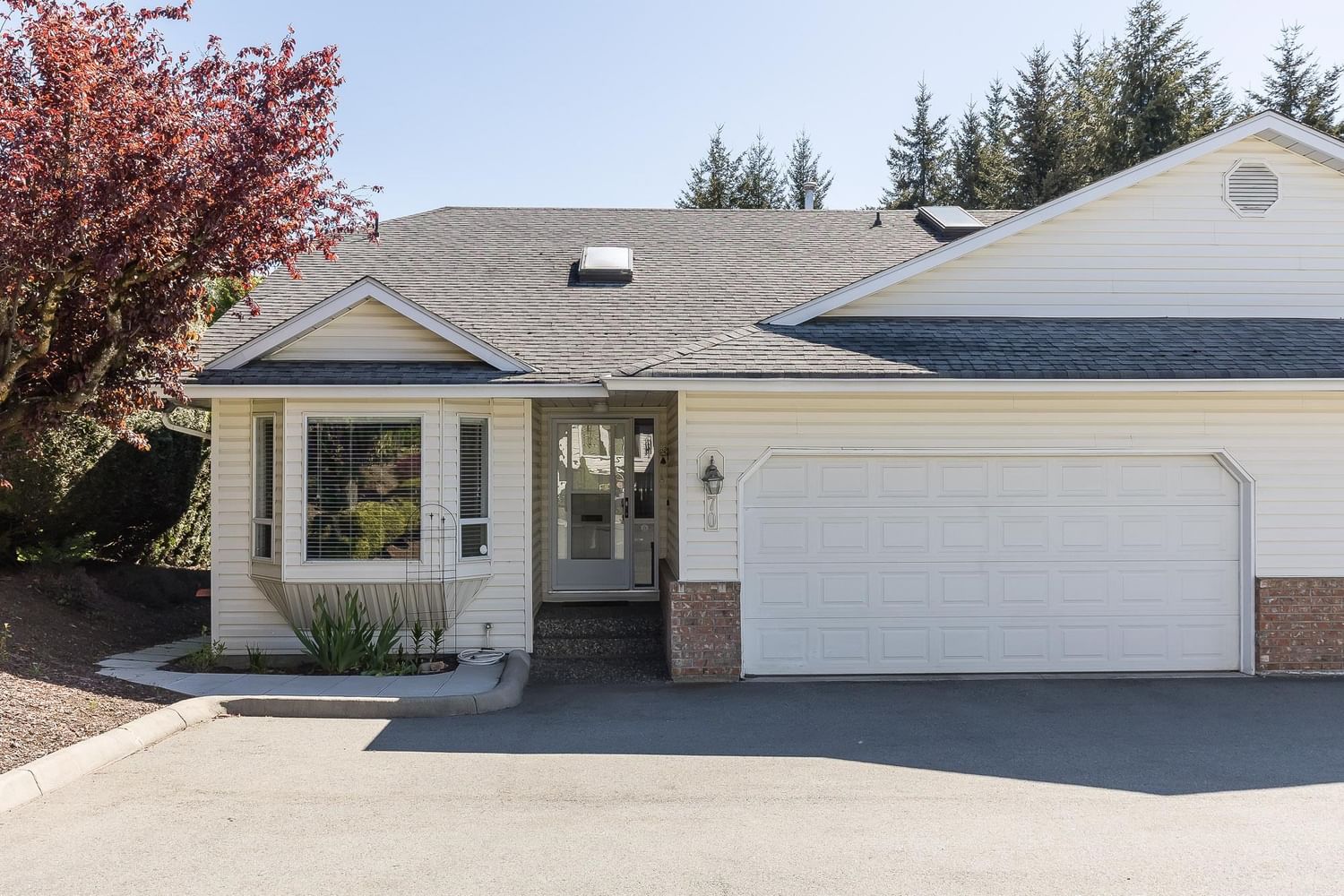#70 3054 Trafalgar Street, Abbotsford, BC V2S7X6
Last sold for $***,*** in July 2024
Transaction History
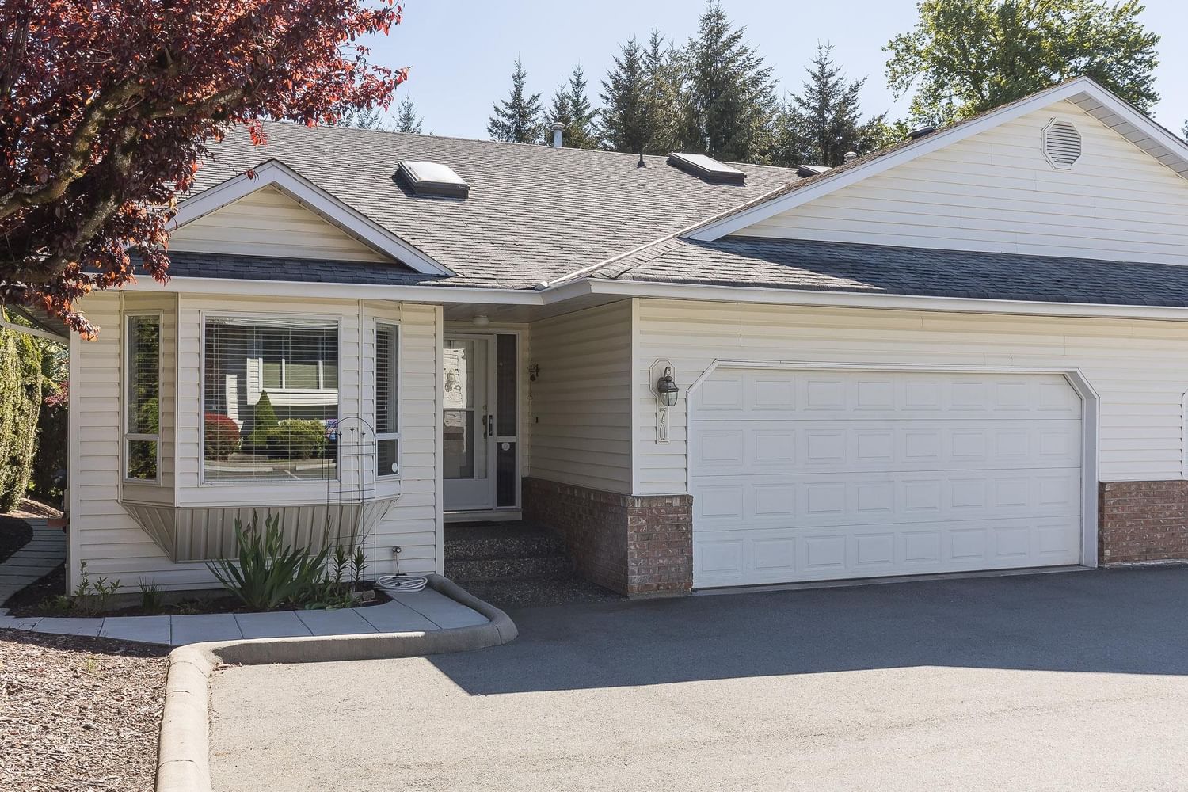
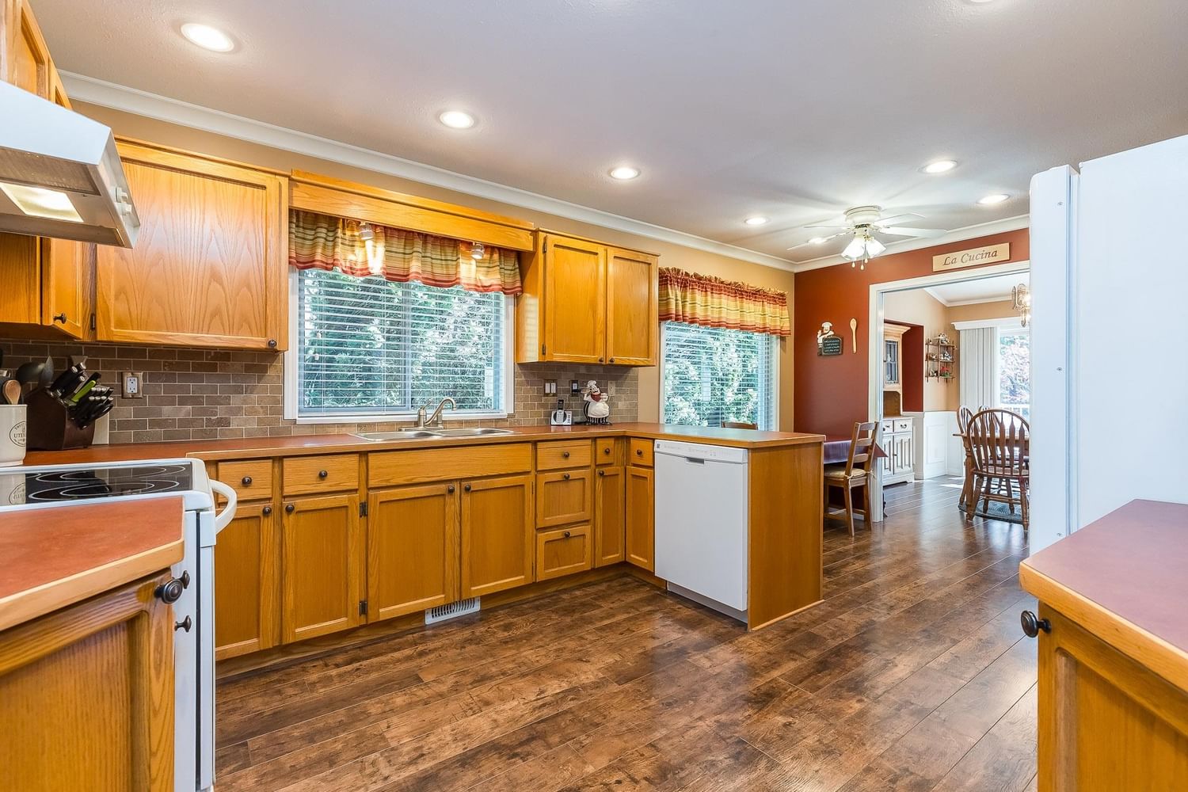
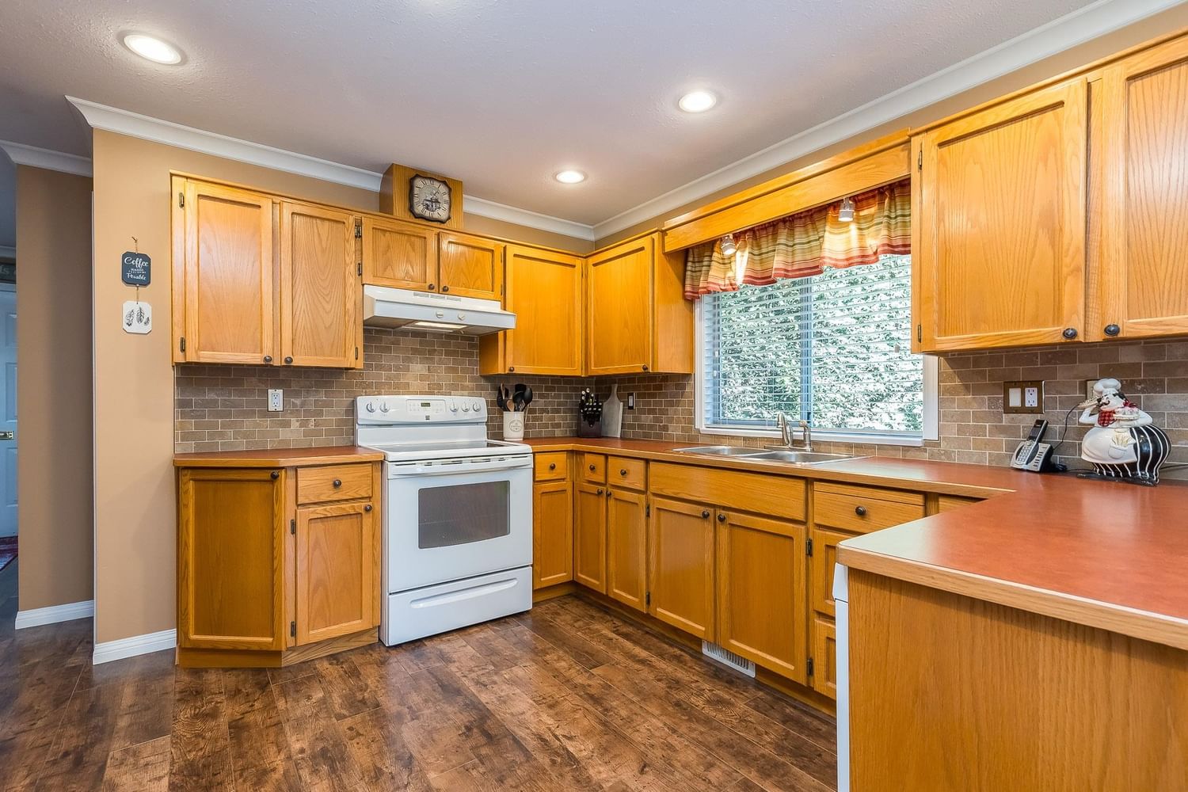
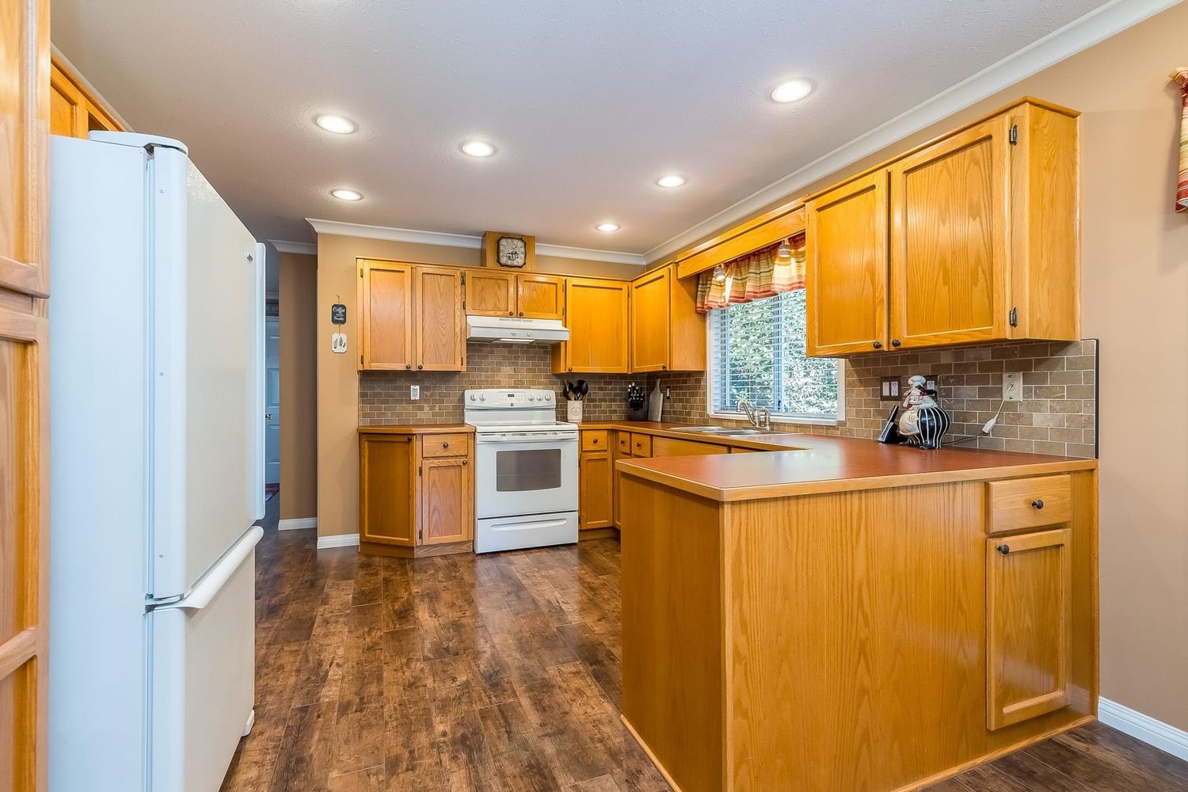
Key Details
Date Listed
May 2024
Date Sold
July 2024
Days on System
56
List Price
N/A
Sale Price
N/A
Sold / List Ratio
N/A
Property Overview
Home Type
Row / Townhouse
Community
Central Abbotsford
Beds
4
Heating
Natural Gas
Full Baths
3
Half Baths
0
Parking Space(s)
2
Year Built
1987
Property Taxes
—
MLS® #
R2886923
Price / Sqft
$283
Land Use
RM60
Style
Bungalow
Brokerage Name
Homelife Advantage Realty Ltd.
Listing Agent
Kevin Brown
You can sell with Bōde for as little as $949 + GST
Explore tailored solutions whether you’re a homeowner, property investor, estate executor, or small builder.
Interior Details
Expand
Flooring
See Home Description
Heating
See Home Description
Number of fireplaces
2
Basement details
Finished
Basement features
Full
Suite status
Suite
Exterior Details
Expand
Exterior
See Home Description
Number of finished levels
2
Exterior features
Frame - Wood
Construction type
See Home Description
Roof type
Asphalt Shingles
Foundation type
Concrete
More Information
Expand
Property
Community features
None
Front exposure
Multi-unit property?
Data Unavailable
Number of legal units for sale
HOA fee
HOA fee includes
See Home Description
Strata Details
Strata type
Unsure
Strata fee
$434 / month
Strata fee includes
See Home Description
Animal Policy
No pets
Number of legal units for sale
Parking
Parking space included
Yes
Total parking
2
Parking features
No Garage
This REALTOR.ca listing content is owned and licensed by REALTOR® members of The Canadian Real Estate Association.
