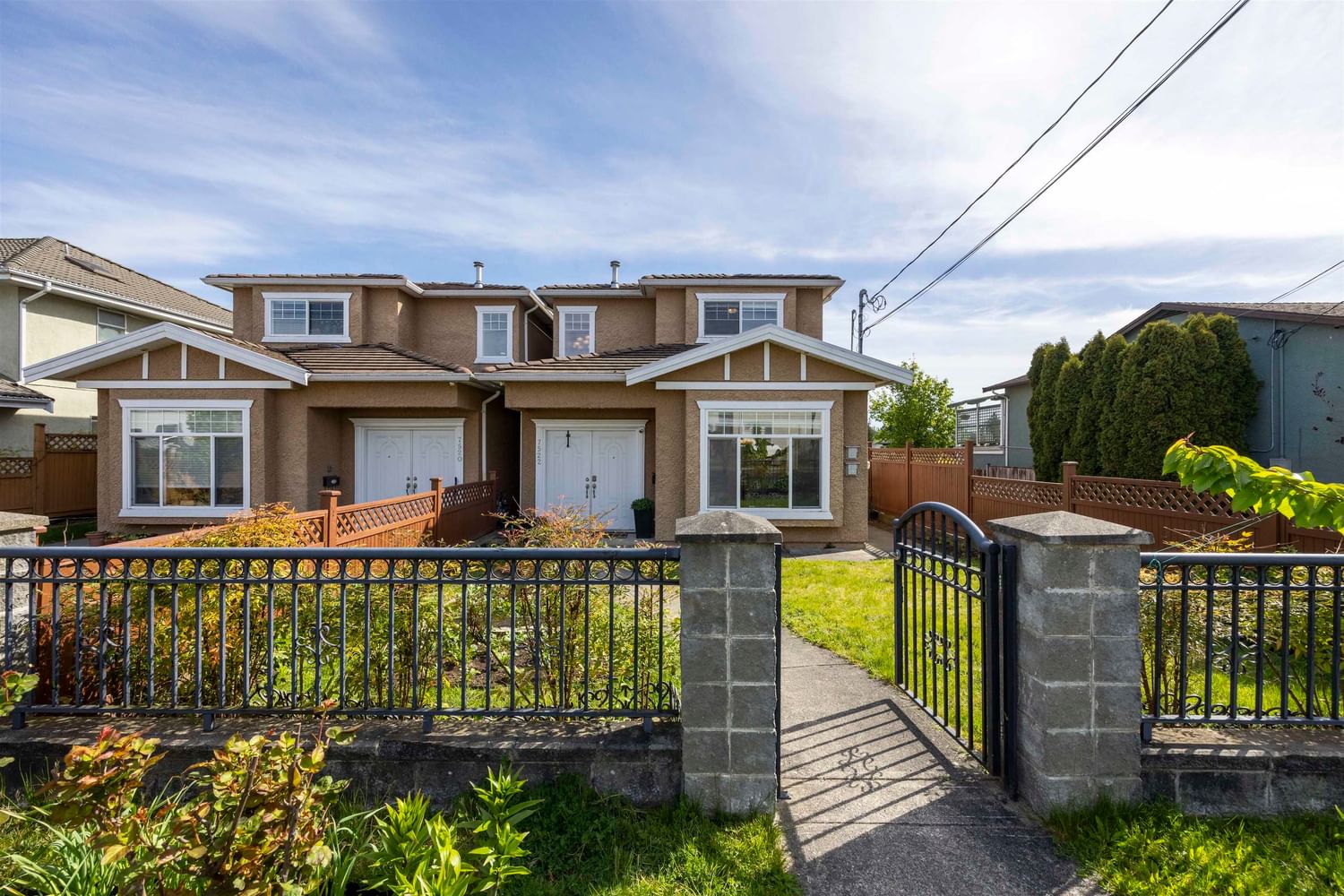7522 1 Street, Burnaby, BC V3N3T2
$1,599,000
Beds
4
Baths
3.5
Sqft
1850
Transaction History
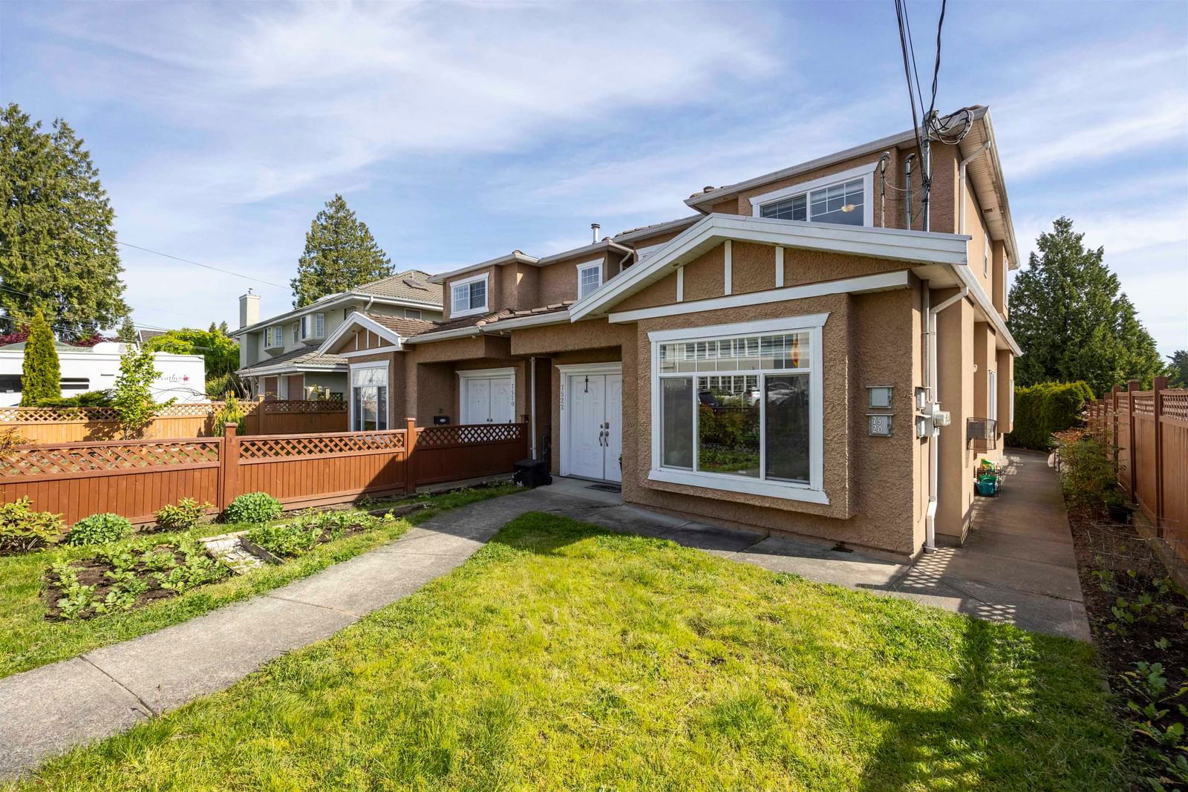
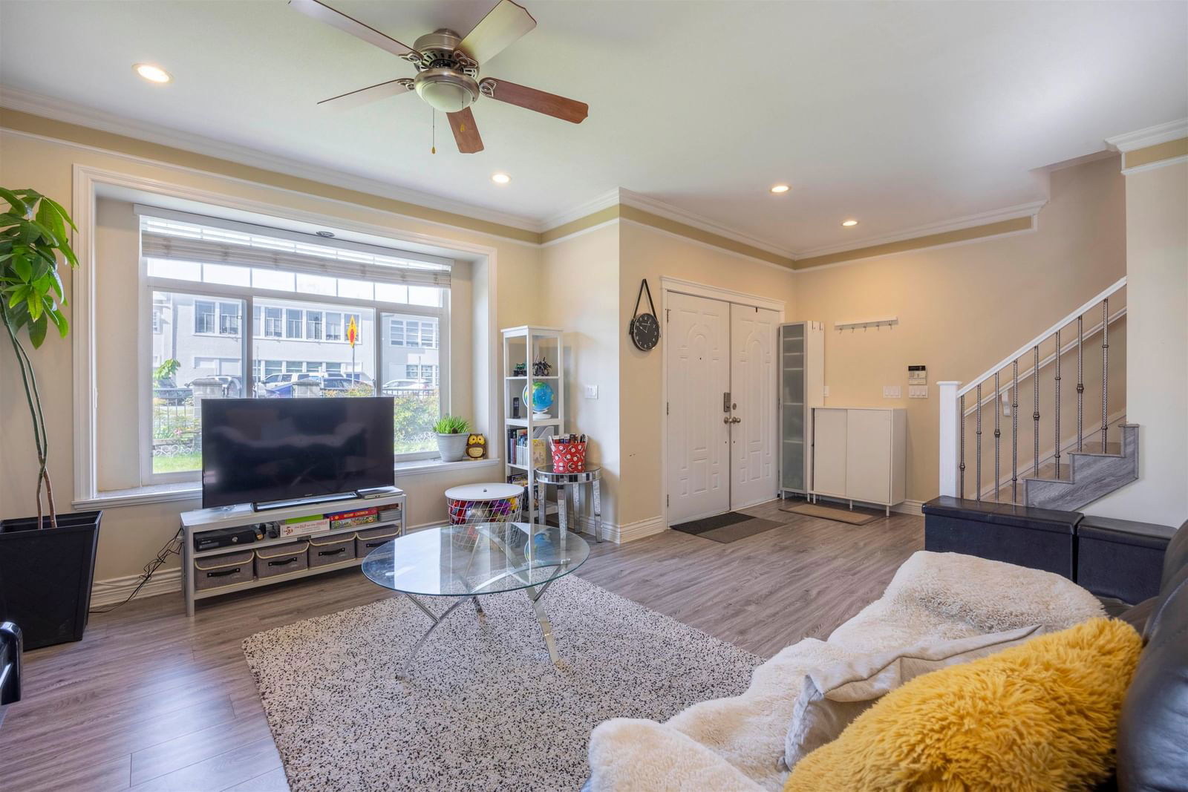
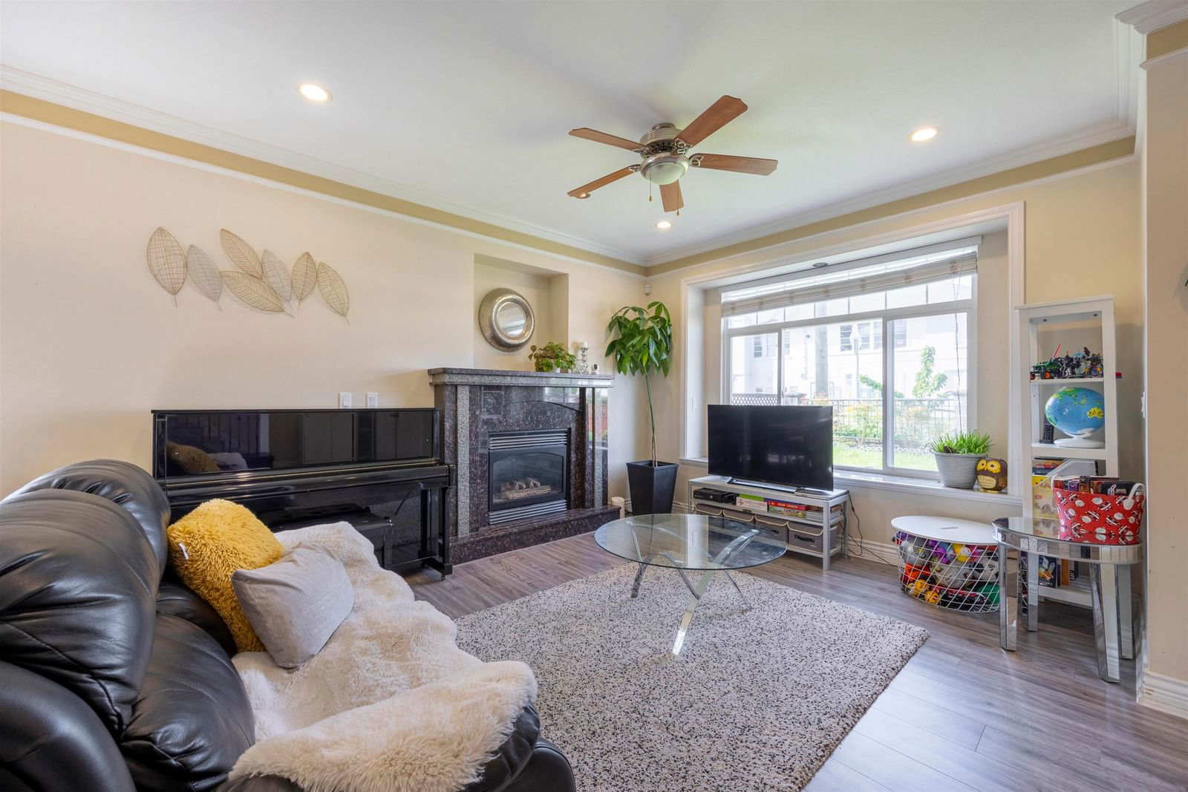
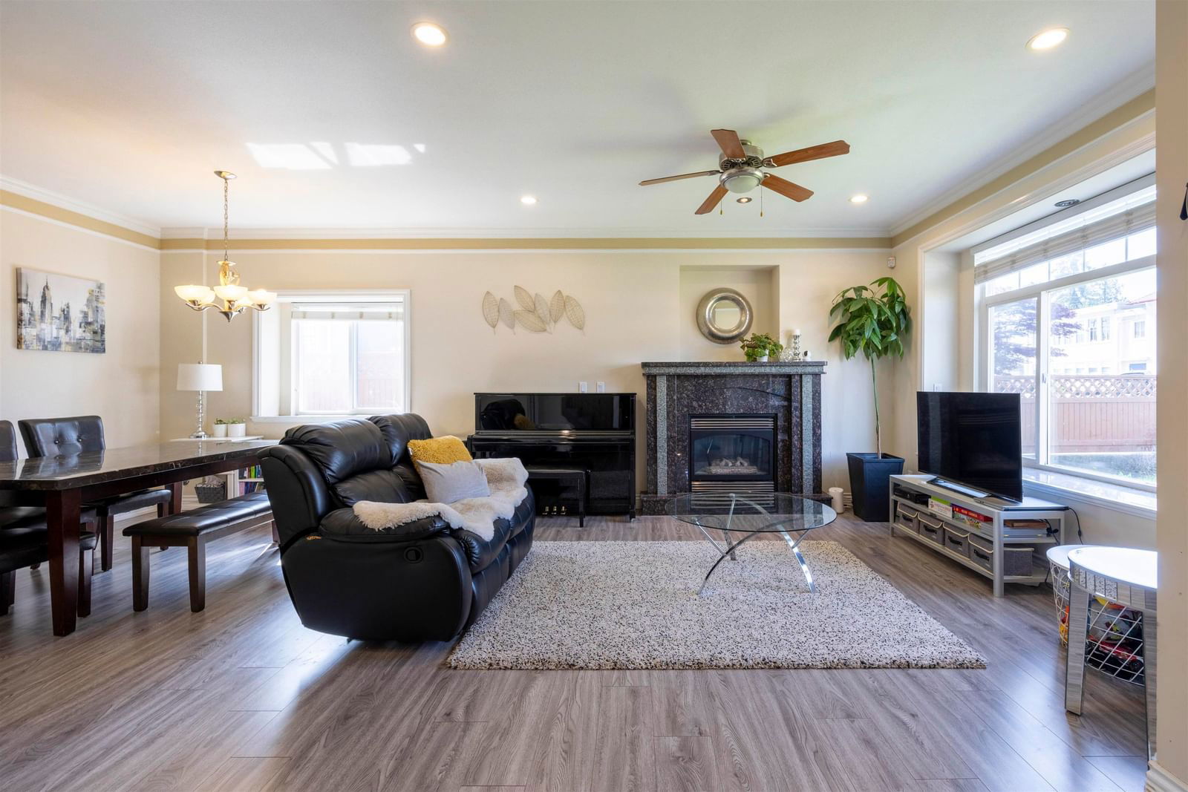
Key Details
Date Listed
May 2024
Date Sold
September 2024
Days on System
136
List Price
N/A
Sale Price
N/A
Sold / List Ratio
N/A
Property Overview
Home Type
Semi-Detached
Building Type
Half Duplex
Lot Size
3485 Sqft
Community
None
Beds
4
Heating
Natural Gas
Full Baths
3
Half Baths
1
Parking Space(s)
2
Year Built
2007
Property Taxes
—
MLS® #
R2879639
Price / Sqft
$864
Land Use
R5
Style
Two Storey
Brokerage Name
Nu Stream Realty Inc.
Listing Agent
Tracy Niu
You can sell with Bōde for as little as $949 + GST
Explore tailored solutions whether you’re a homeowner, property investor, estate executor, or small builder.
Interior Details
Expand
Flooring
Hardwood
Heating
See Home Description
Number of fireplaces
1
Basement details
None
Basement features
None
Suite status
Suite
Exterior Details
Expand
Exterior
Stucco
Number of finished levels
2
Exterior features
Frame - Wood
Construction type
See Home Description
Roof type
Other
Foundation type
Concrete
More Information
Expand
Property
Community features
Shopping Nearby
Front exposure
Multi-unit property?
Data Unavailable
Number of legal units for sale
HOA fee
HOA fee includes
See Home Description
Parking
Parking space included
Yes
Total parking
2
Parking features
No Garage
This REALTOR.ca listing content is owned and licensed by REALTOR® members of The Canadian Real Estate Association.
