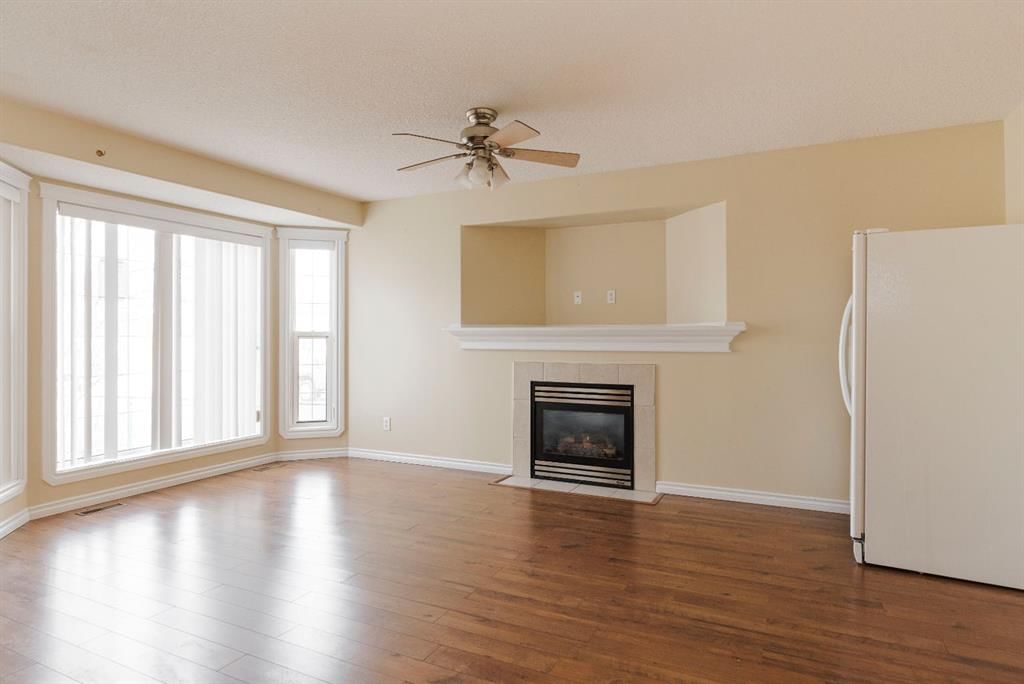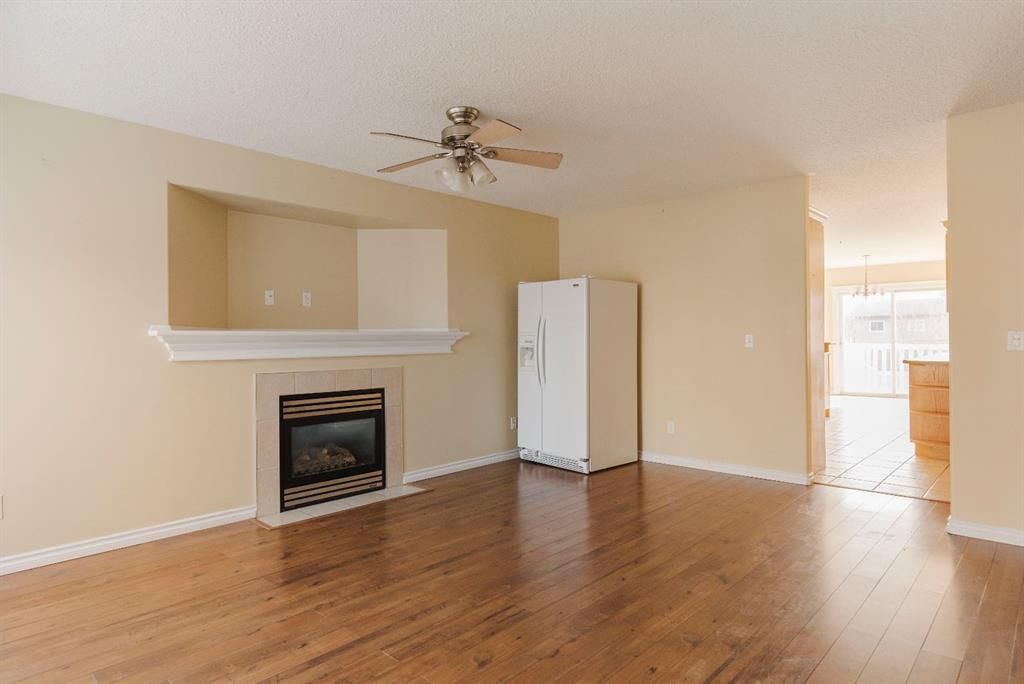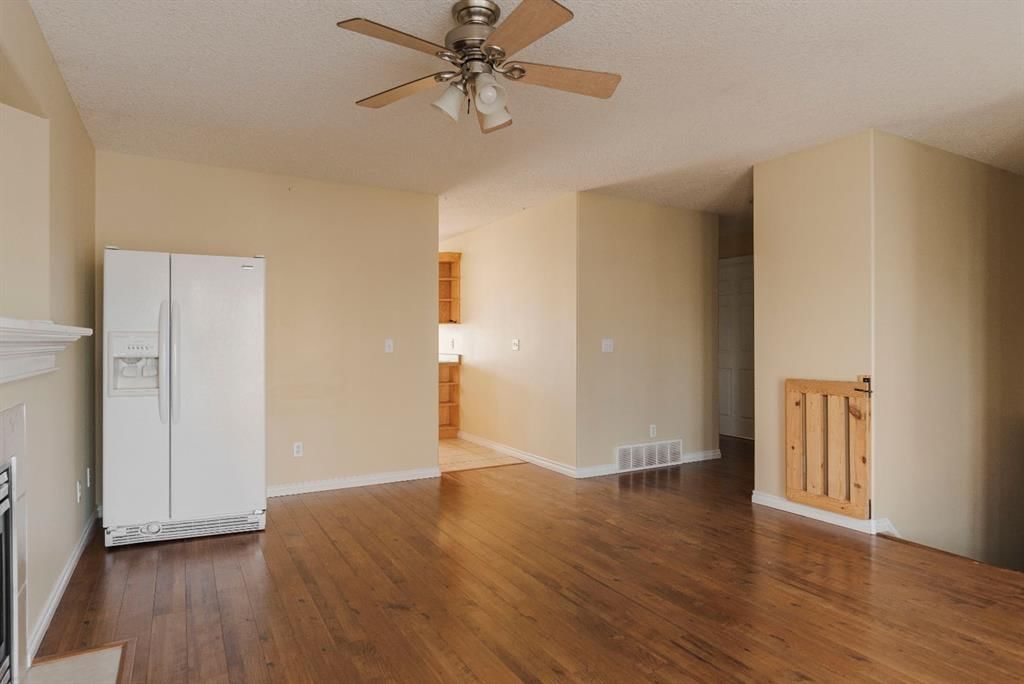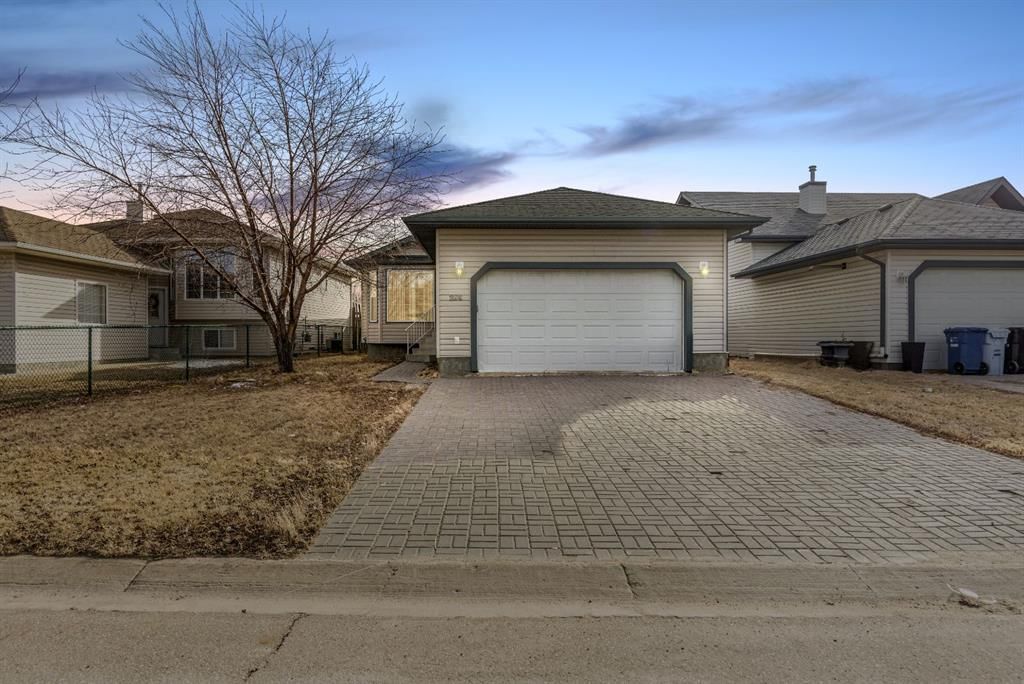299 Laffont Way, Fort McMurray, AB T9K2R1
Last sold for $***,*** in September 2024
Transaction History




Key Details
Date Listed
July 2024
Date Sold
September 2024
Days on System
43
List Price
N/A
Sale Price
N/A
Sold / List Ratio
N/A
Property Overview
Home Type
Detached
Building Type
House
Lot Size
4792 Sqft
Community
Timberlea
Beds
5
Heating
Natural Gas
Full Baths
3
Half Baths
0
Parking Space(s)
4
Year Built
2003
Property Taxes
—
MLS® #
A2153771
Price / Sqft
$301
Land Use
R1
Style
Bungalow
Brokerage Name
The Agency North Central Alberta
Listing Agent
Paige Cyr
You can sell with Bōde for as little as $949 + GST
Explore tailored solutions whether you’re a homeowner, property investor, estate executor, or small builder.
Interior Details
Expand
Flooring
Ceramic Tile, Laminate Flooring
Heating
See Home Description
Number of fireplaces
2
Basement details
Finished
Basement features
Full
Suite status
Suite
Exterior Details
Expand
Exterior
Vinyl Siding
Number of finished levels
1
Construction type
See Home Description
Roof type
Asphalt Shingles
Foundation type
Concrete
More Information
Expand
Property
Community features
Schools Nearby, Shopping Nearby, Sidewalks, Street Lights
Front exposure
Multi-unit property?
Data Unavailable
Number of legal units for sale
HOA fee
HOA fee includes
See Home Description
Parking
Parking space included
Yes
Total parking
4
Parking features
No Garage
This REALTOR.ca listing content is owned and licensed by REALTOR® members of The Canadian Real Estate Association.










































