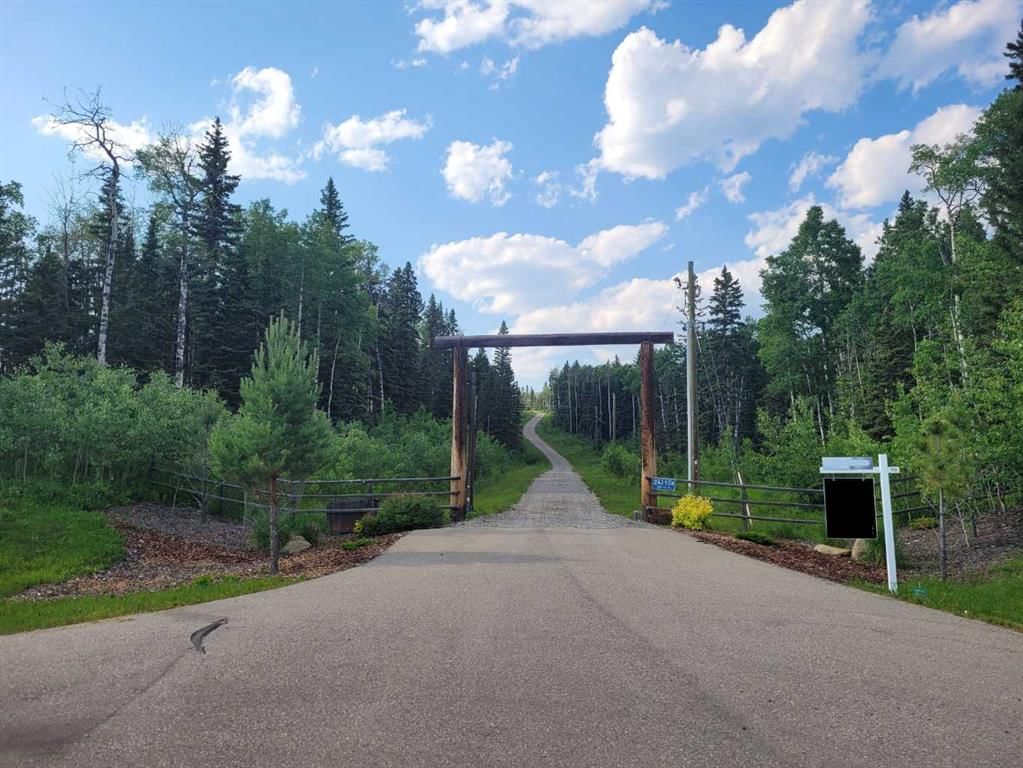242154 306 Street West, Foothills County, AB T0L1K0
$2,395,000
Beds
2
Baths
3
Sqft
2031
Transaction History
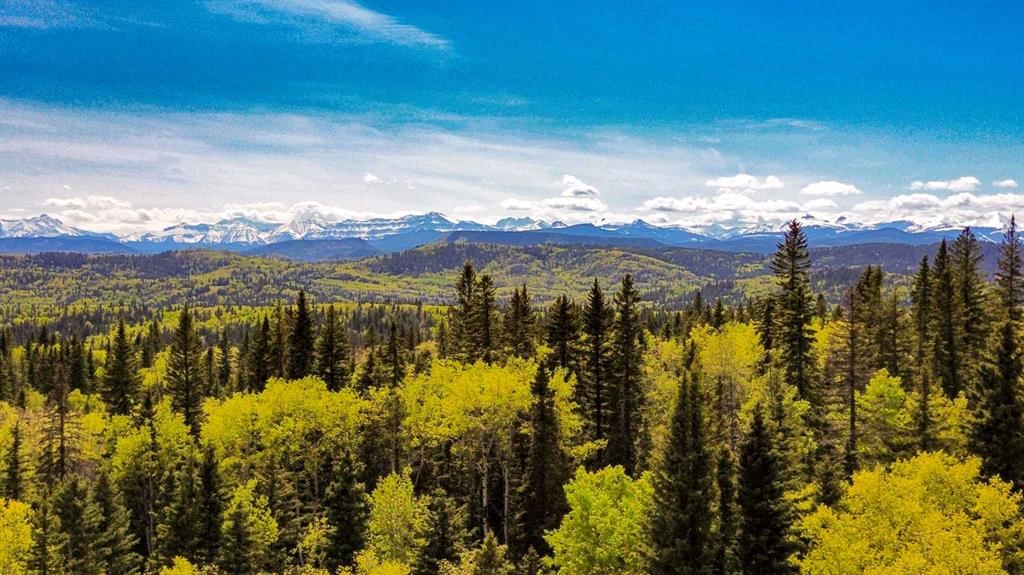
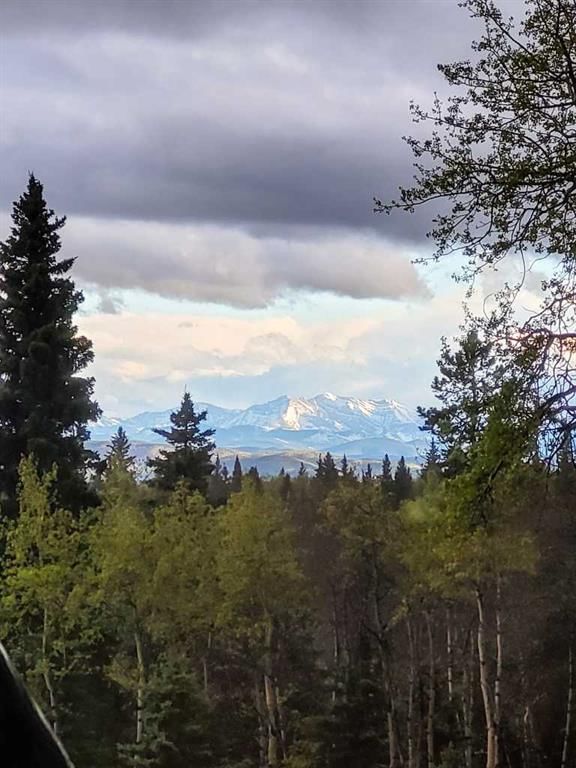
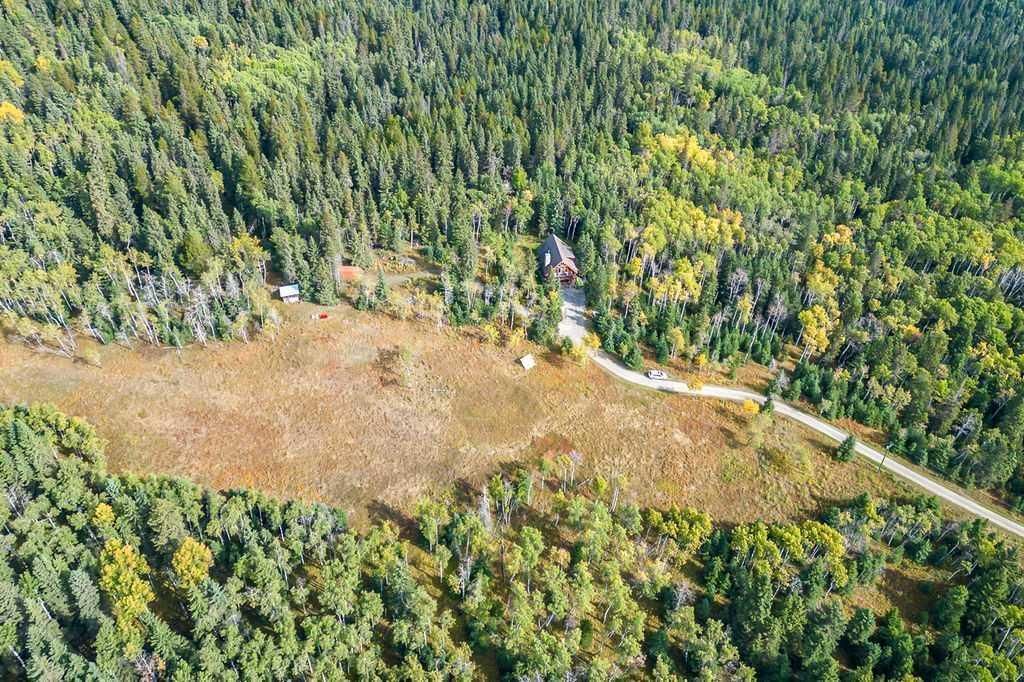
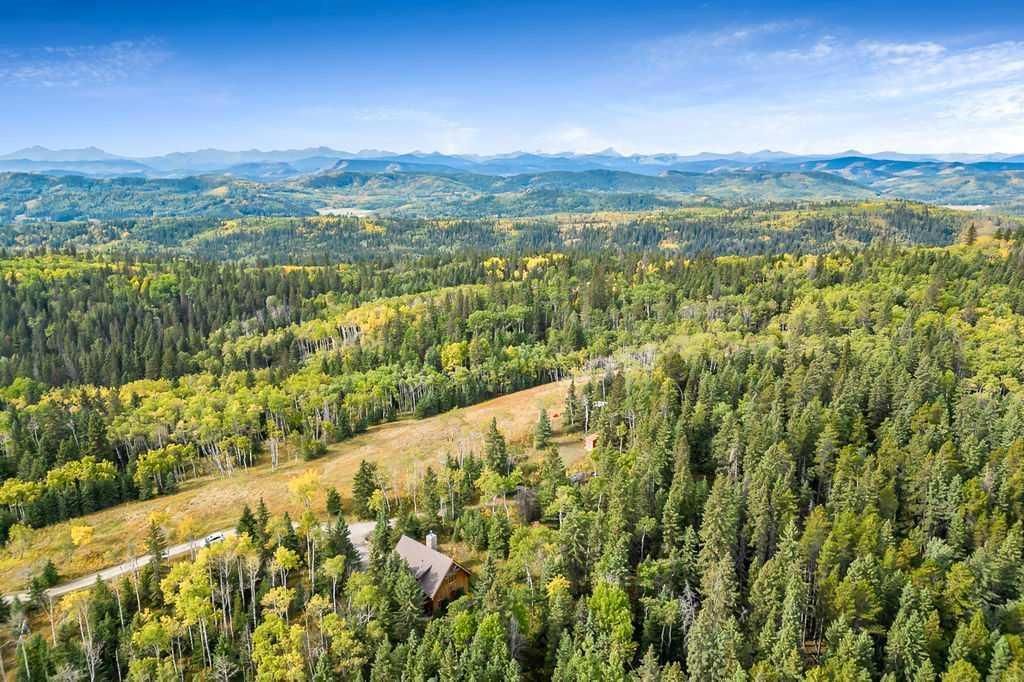
Key Details
Date Listed
April 2024
Date Sold
October 2024
Days on System
166
List Price
N/A
Sale Price
N/A
Sold / List Ratio
N/A
Property Overview
Home Type
Detached
Building Type
House
Lot Size
80.44 Acres
Community
None
Beds
2
Heating
Natural Gas
Full Baths
2
Half Baths
2
Parking Space(s)
0
Year Built
2009
Property Taxes
—
MLS® #
A2122603
Price / Sqft
$1,179
Land Use
A
Style
Two Storey
Brokerage Name
Coldwell Banker Mountain Central
Listing Agent
Robert Vanovermeire
You can sell with Bōde for as little as $949 + GST
Explore tailored solutions whether you’re a homeowner, property investor, estate executor, or small builder.
Interior Details
Expand
Flooring
Hardwood, Slate
Heating
In Floor Heating System
Number of fireplaces
1
Basement details
None
Basement features
None
Suite status
Suite
Appliances included
Dishwasher, Gas Stove, Refrigerator
Exterior Details
Expand
Exterior
Cedar, Wood Siding
Number of finished levels
Construction type
Wood Frame
Roof type
Asphalt Shingles
Foundation type
Concrete Slab
More Information
Expand
Property
Community features
Park
Front exposure
Multi-unit property?
Data Unavailable
Number of legal units for sale
HOA fee
HOA fee includes
See Home Description
Parking
Parking space included
Yes
Total parking
0
Parking features
No Garage
This REALTOR.ca listing content is owned and licensed by REALTOR® members of The Canadian Real Estate Association.
