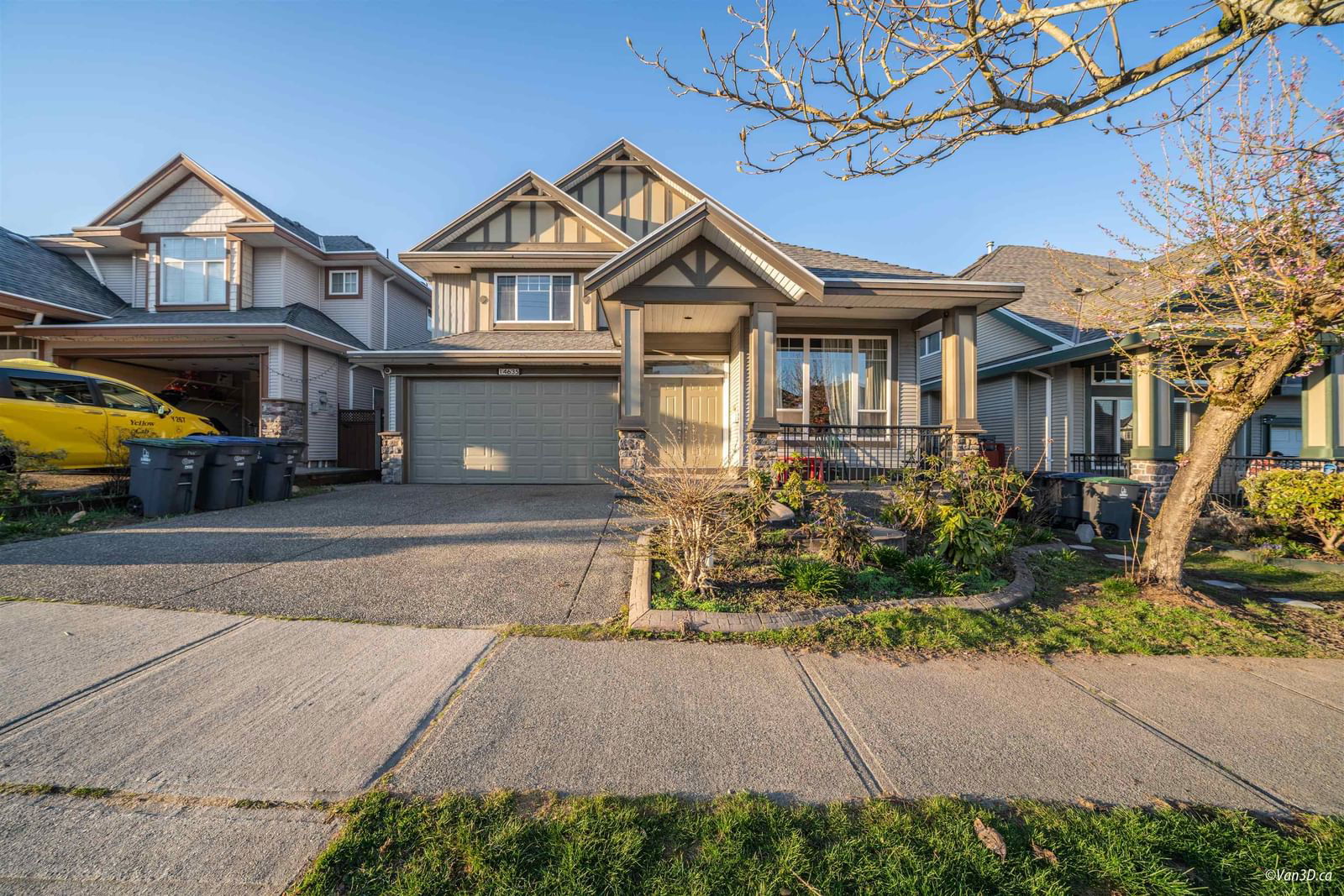14635 76 Avenue, Surrey, BC V3S2H1
Transaction History
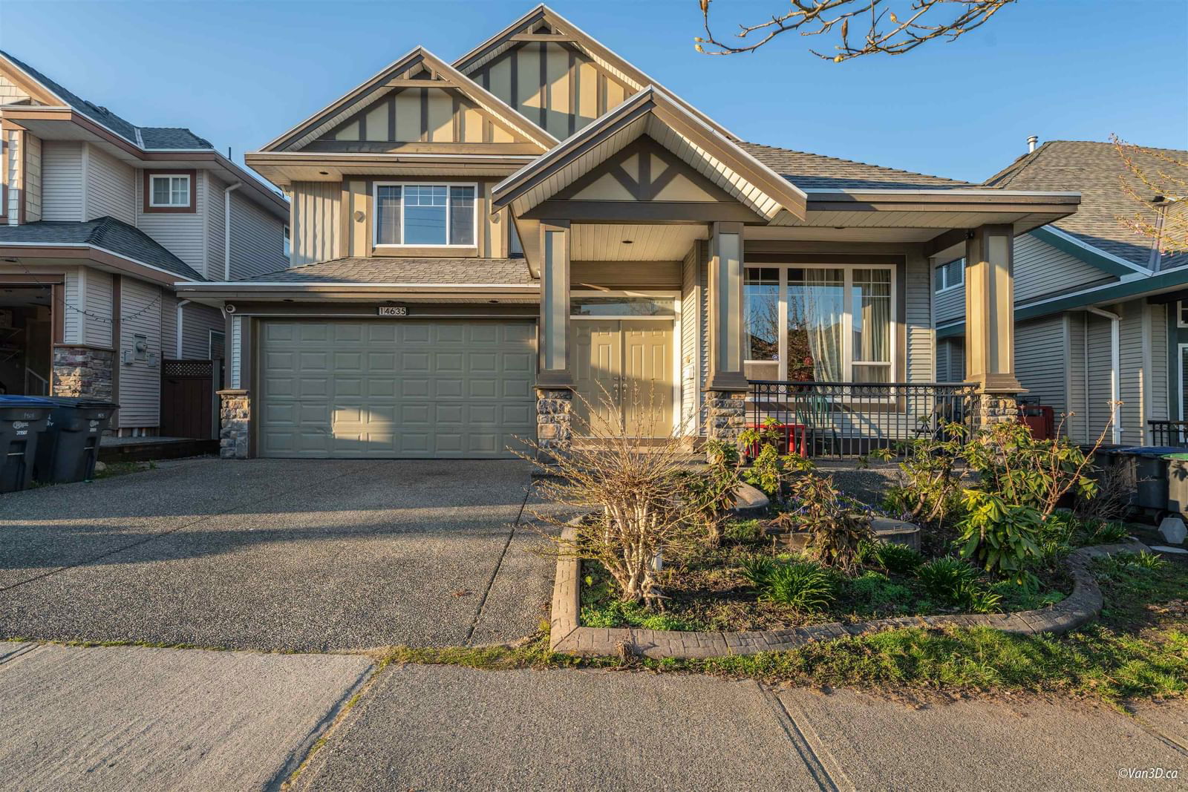
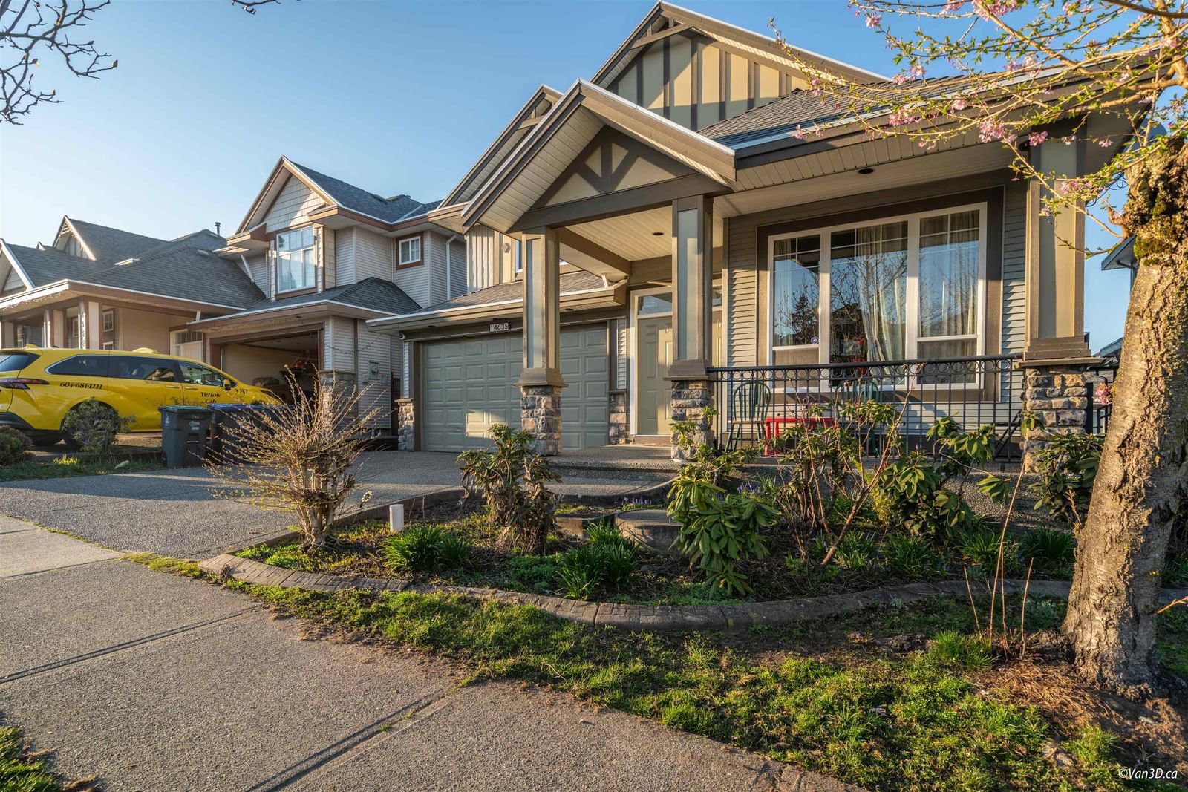
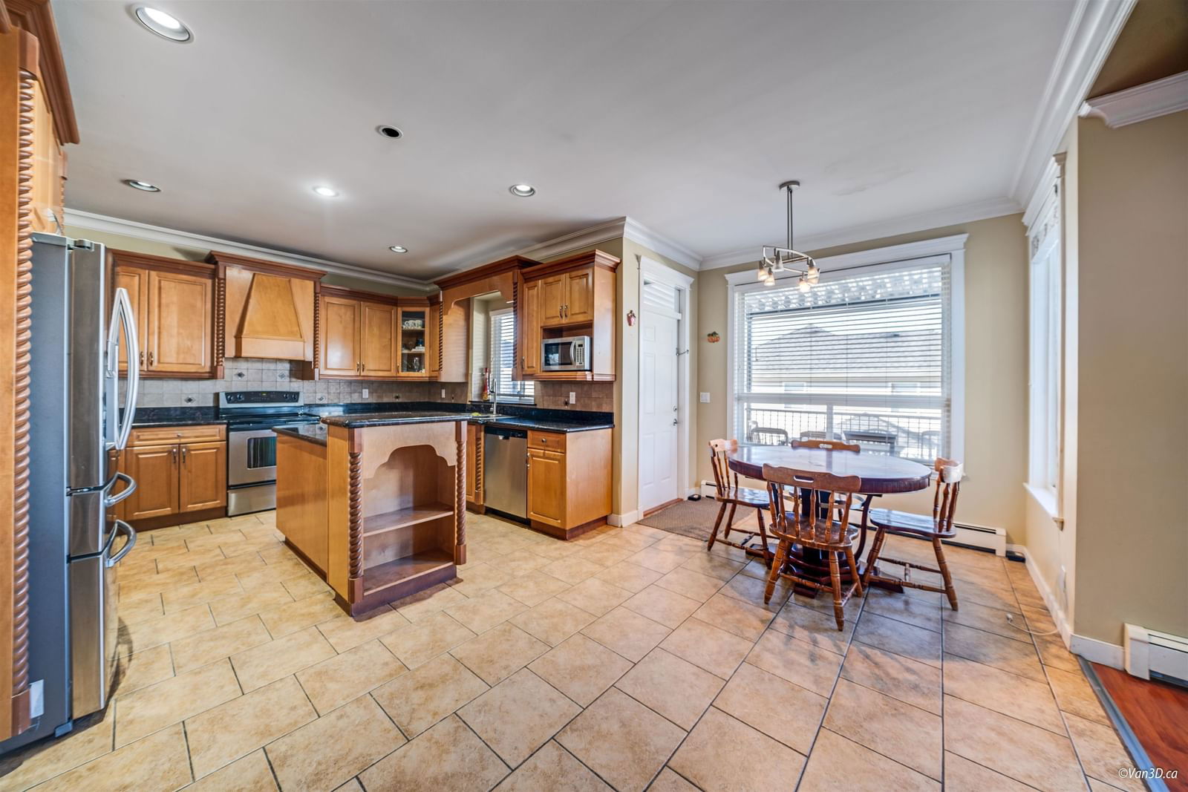
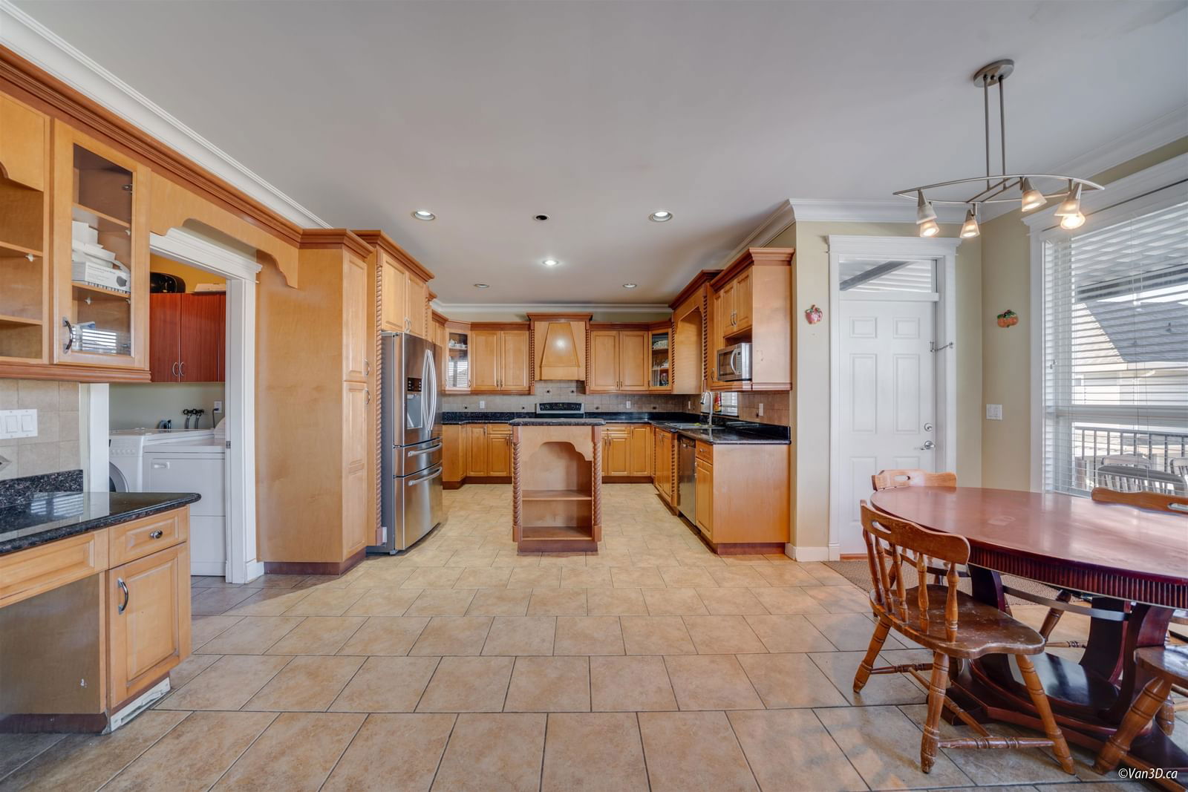
Key Details
Date Listed
April 2024
Date Sold
August 2024
Days on System
118
List Price
N/A
Sale Price
N/A
Sold / List Ratio
N/A
Property Overview
Home Type
Detached
Building Type
House
Lot Size
3920 Sqft
Community
East Newton
Beds
6
Full Baths
6
Half Baths
0
Parking Space(s)
4
Year Built
2005
Property Taxes
—
MLS® #
R2866385
Price / Sqft
$429
Land Use
RF12
Style
Two Storey
Brokerage Name
Re/max Dream Home Realty
Listing Agent
Ashraf Maitla
You can sell with Bōde for as little as $949 + GST
Explore tailored solutions whether you’re a homeowner, property investor, estate executor, or small builder.
Interior Details
Expand
Flooring
See Home Description
Heating
Baseboard
Number of fireplaces
2
Basement details
Finished
Basement features
Full
Suite status
Suite
Appliances included
Microwave
Exterior Details
Expand
Exterior
Vinyl Siding
Number of finished levels
2
Exterior features
Concrete
Construction type
See Home Description
Roof type
Asphalt Shingles
Foundation type
Concrete
More Information
Expand
Property
Community features
Golf
Front exposure
Multi-unit property?
Data Unavailable
Number of legal units for sale
HOA fee
HOA fee includes
See Home Description
Parking
Parking space included
Yes
Total parking
4
Parking features
No Garage
This REALTOR.ca listing content is owned and licensed by REALTOR® members of The Canadian Real Estate Association.
