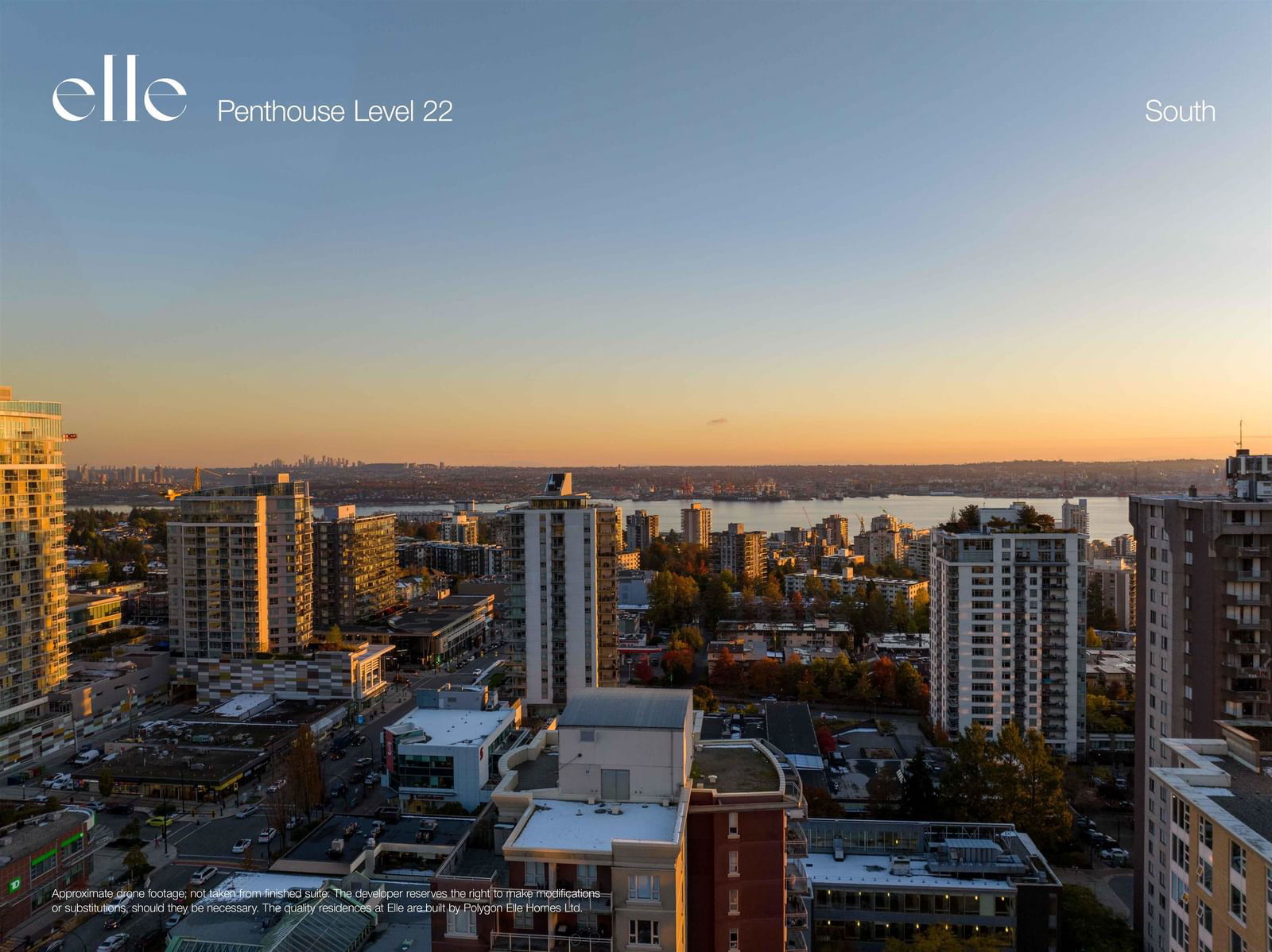#2204 128 15 Street West, North Vancouver, BC V7M3M1
Transaction History
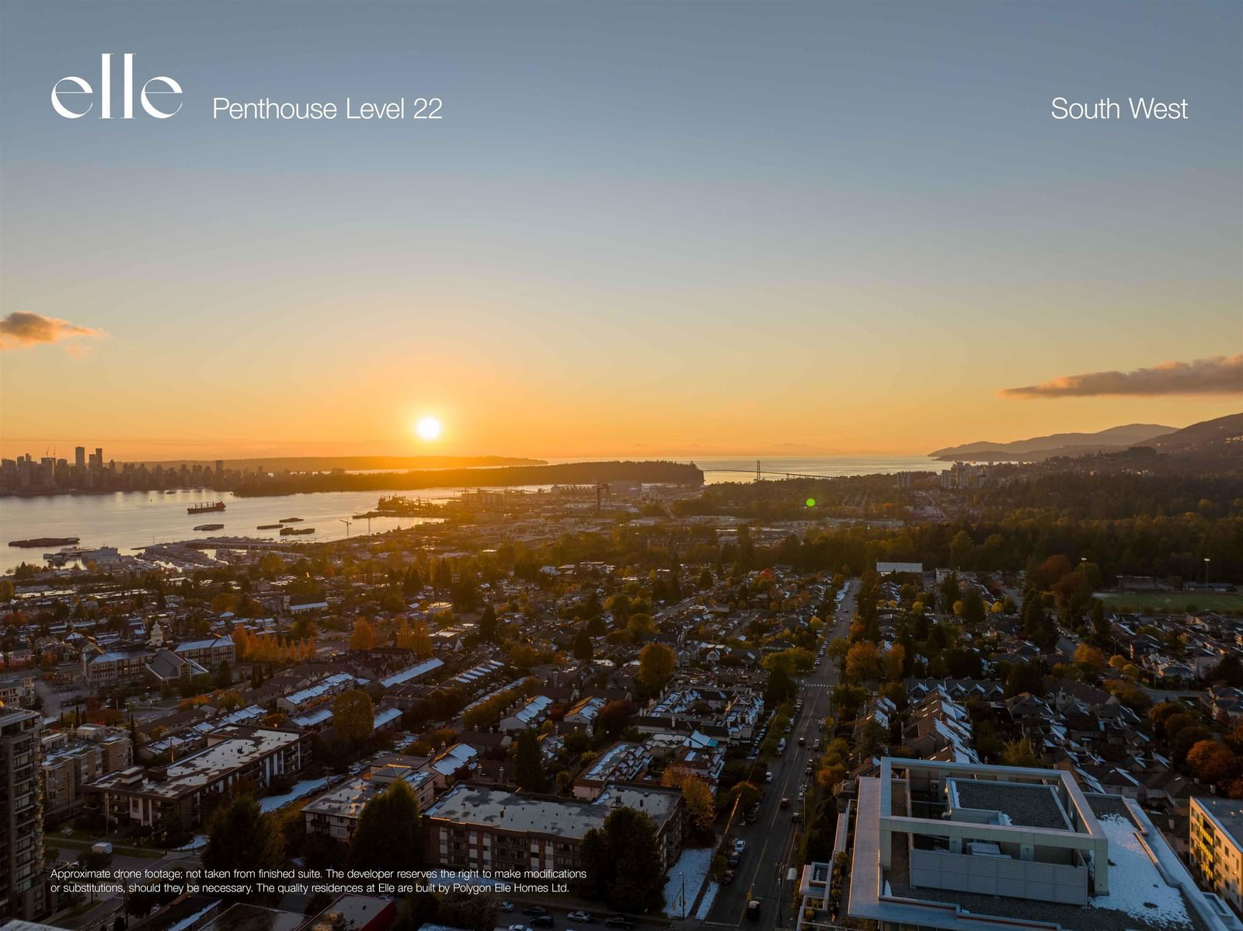
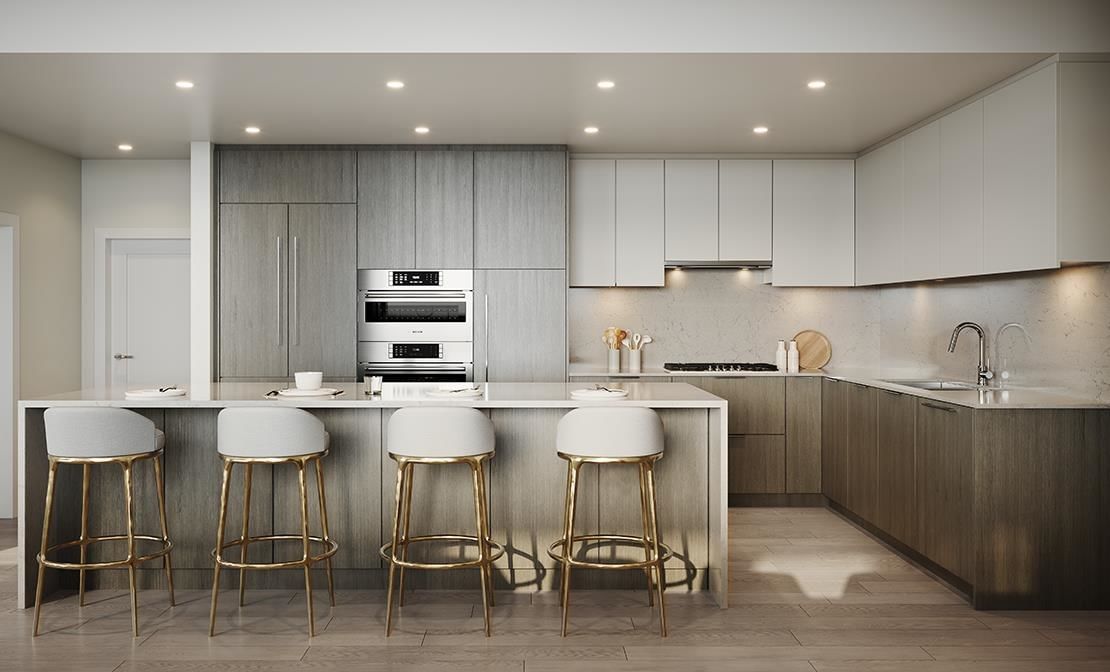
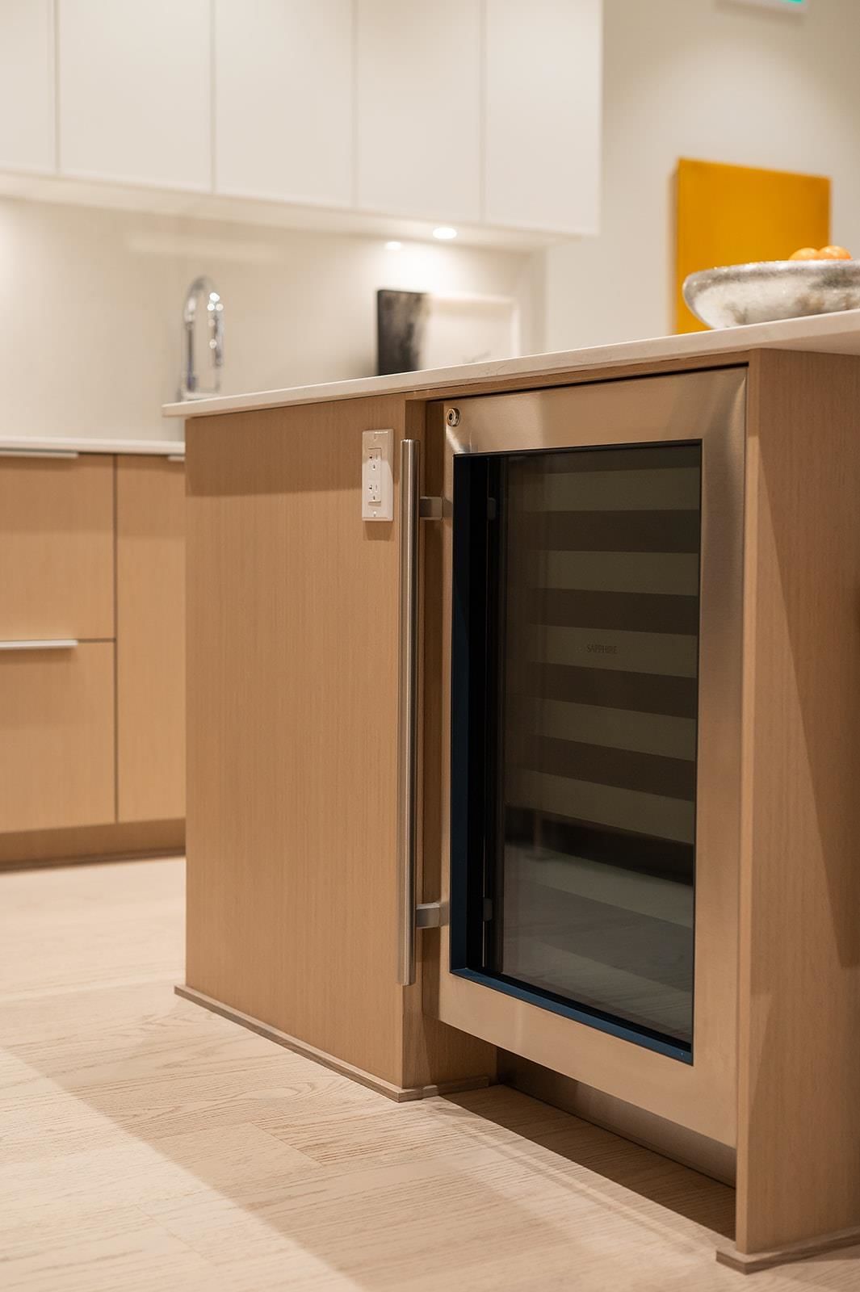
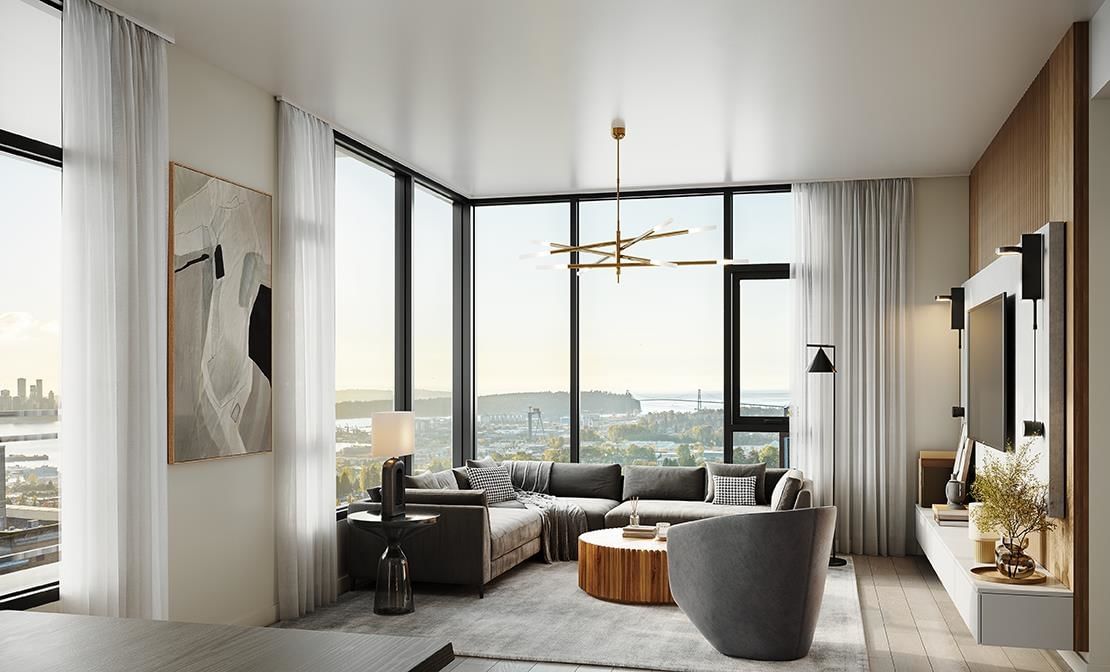
Key Details
Date Listed
April 2024
Date Sold
June 2024
Days on System
85
List Price
N/A
Sale Price
N/A
Sold / List Ratio
N/A
Property Overview
Home Type
Apartment
Building Type
Low Rise Apartment
Community
Central Lonsdale
Beds
3
Full Baths
3
Half Baths
1
Parking Space(s)
2
Year Built
2026
MLS® #
R2865445
Price / Sqft
$2,071
Land Use
CD-752
Brokerage Name
Polygon Realty Limited
Listing Agent
Grace Lim
You can sell with Bōde for as little as $949 + GST
Explore tailored solutions whether you’re a homeowner, property investor, estate executor, or small builder.
Interior Details
Expand
Flooring
Hardwood
Heating
Heat Pump
Number of fireplaces
0
Basement details
None
Basement features
None
Suite status
Suite
Appliances included
Microwave, Refrigerator
Exterior Details
Expand
Exterior
Metal Siding
Number of finished levels
Exterior features
Concrete, Concrete Block
Construction type
Concrete
Roof type
Other
Foundation type
Concrete
More Information
Expand
Property
Community features
Shopping Nearby
Front exposure
Multi-unit property?
Data Unavailable
Number of legal units for sale
HOA fee
HOA fee includes
See Home Description
Strata Details
Strata type
Unsure
Strata fee
$933 / month
Strata fee includes
See Home Description
Animal Policy
No pets
Number of legal units for sale
Parking
Parking space included
Yes
Total parking
2
Parking features
No Garage
This REALTOR.ca listing content is owned and licensed by REALTOR® members of The Canadian Real Estate Association.
