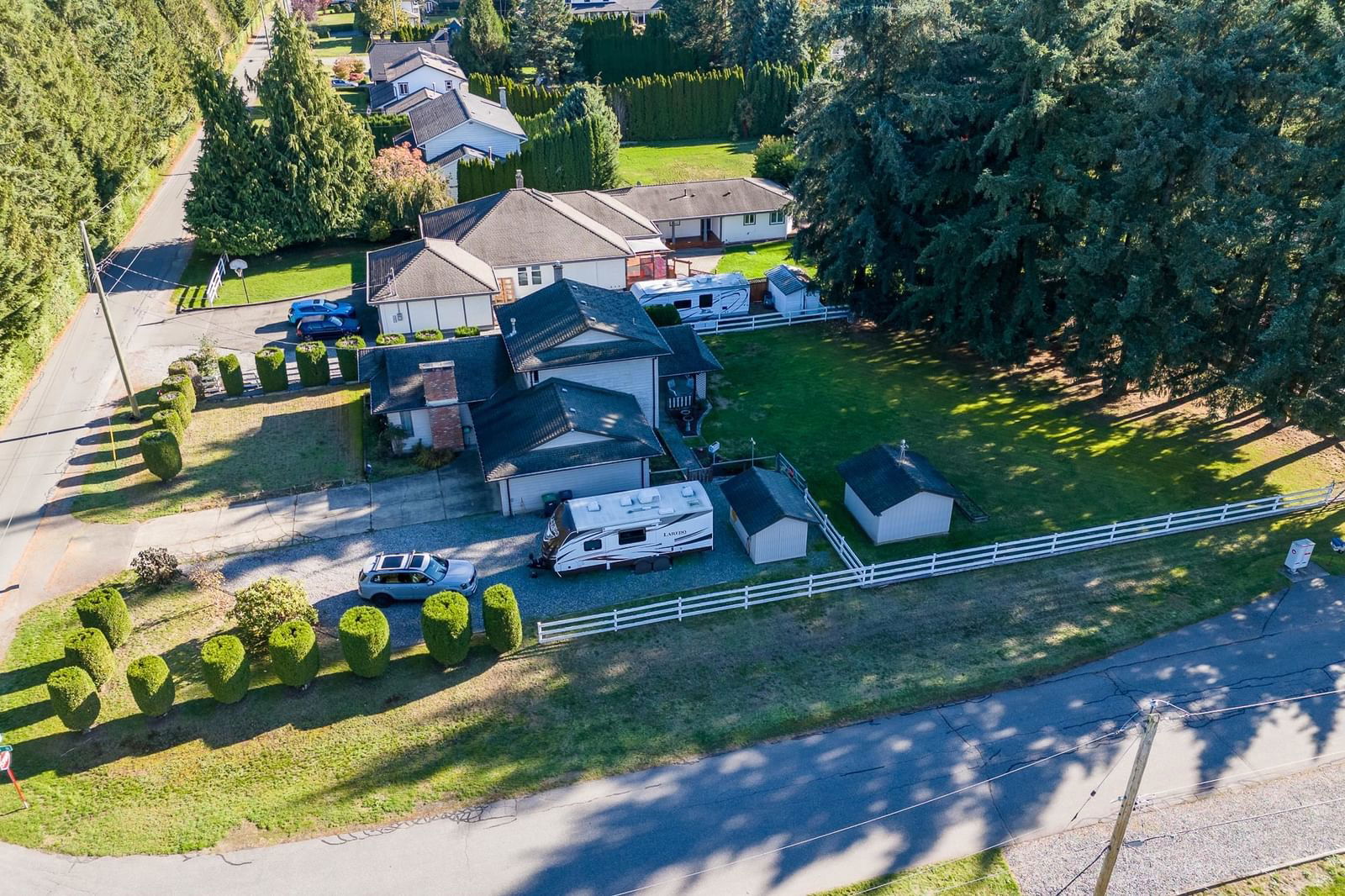24496 58a Avenue, Langley, BC V2Z1G7
Last sold for $*,***,*** in July 2024
Transaction History
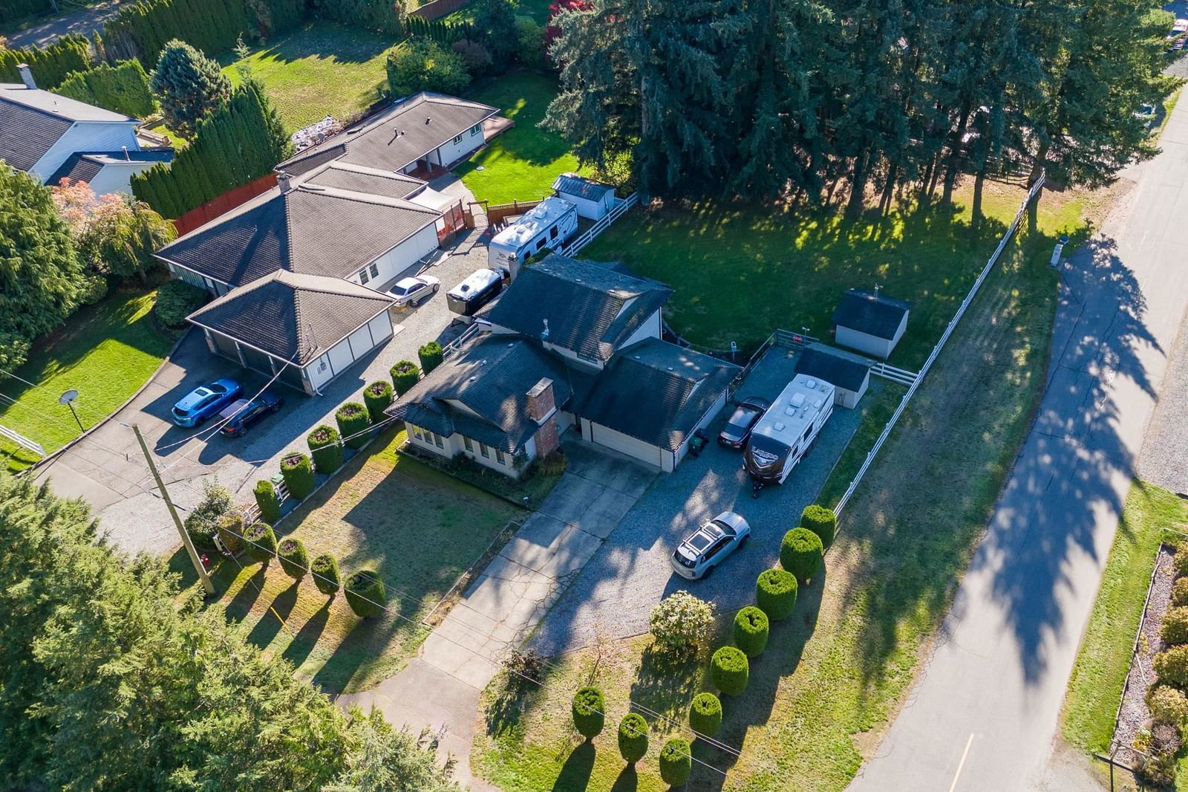
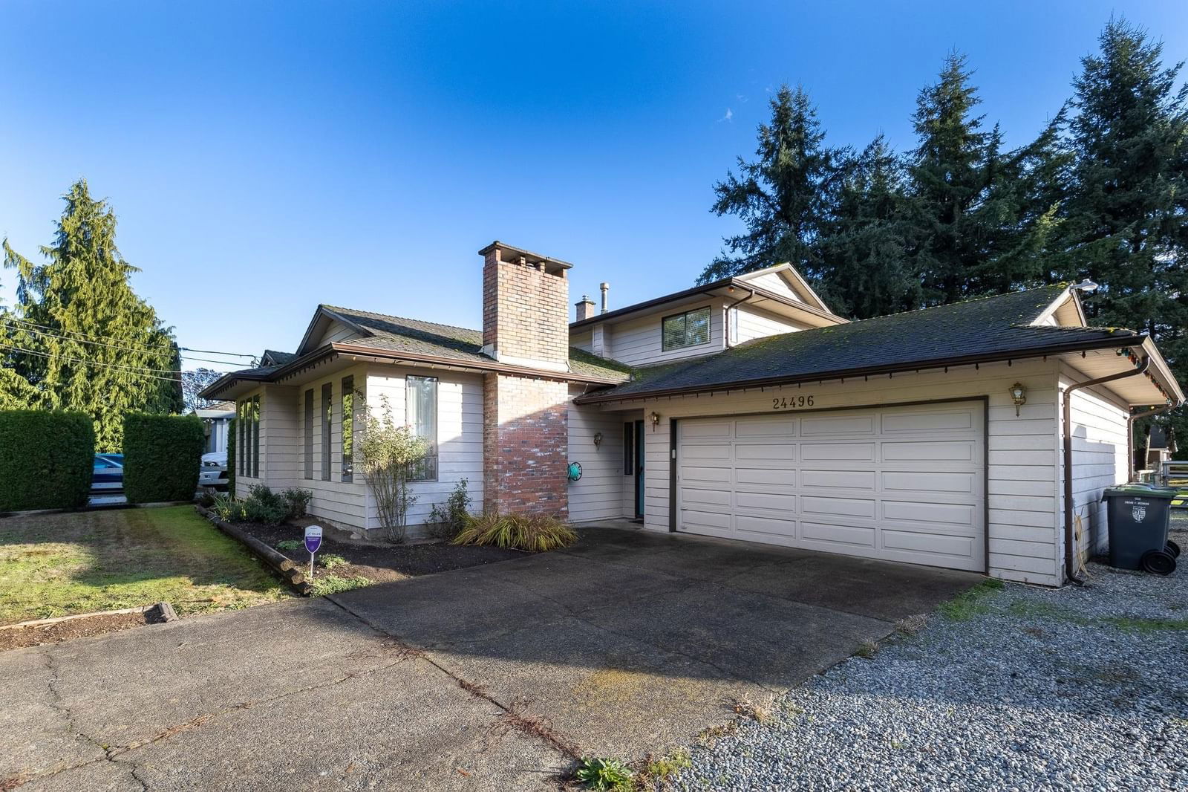
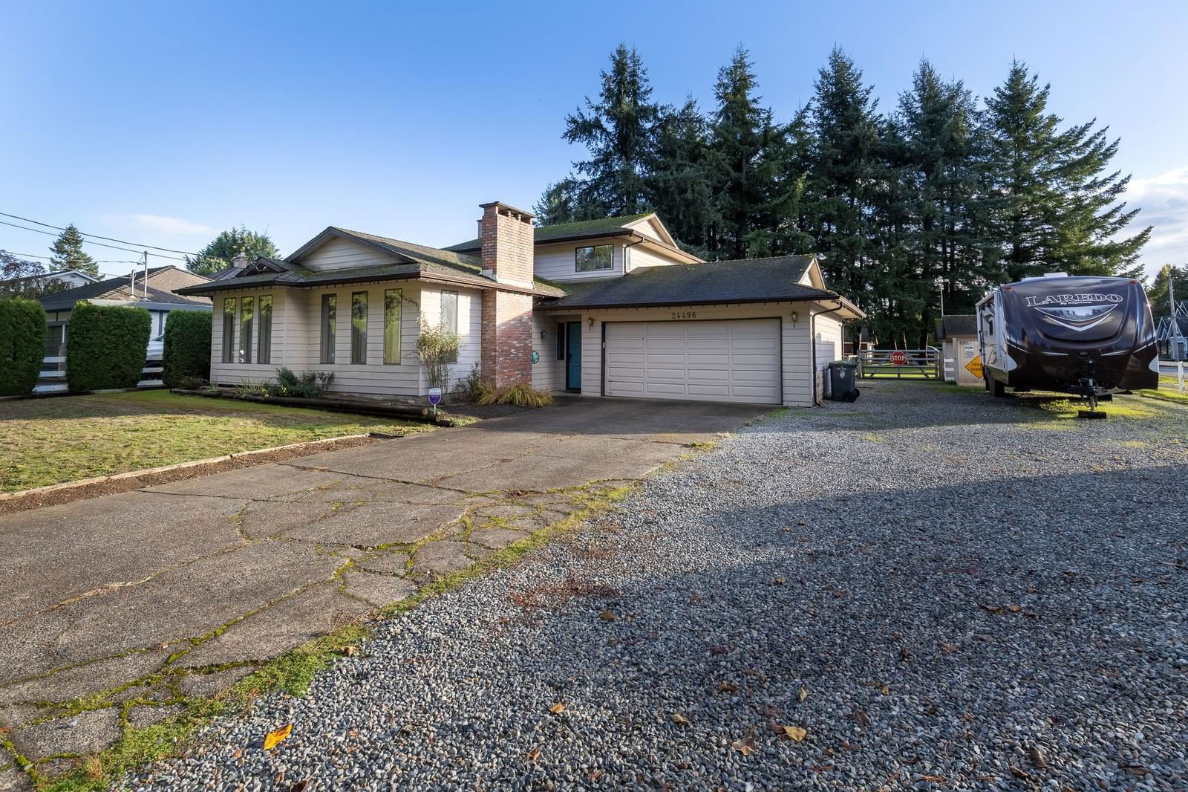
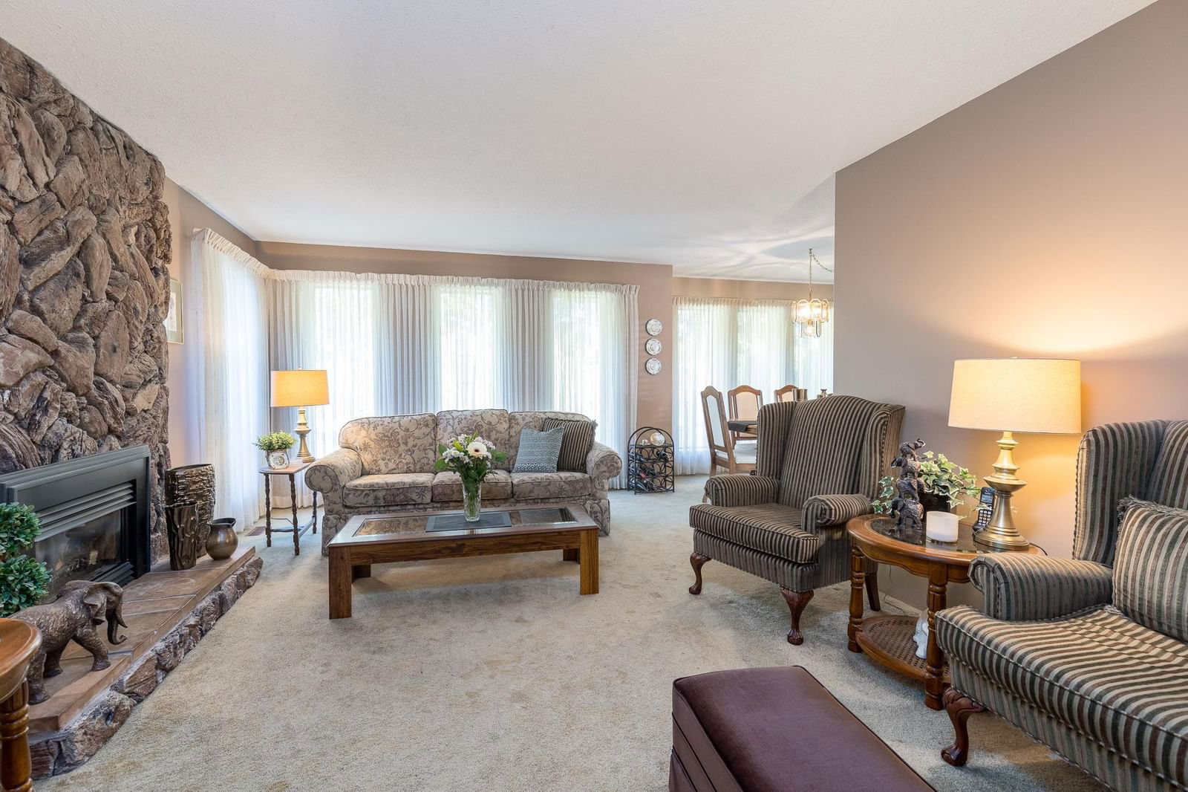
Key Details
Date Listed
May 2024
Date Sold
July 2024
Days on System
74
List Price
N/A
Sale Price
N/A
Sold / List Ratio
N/A
Property Overview
Home Type
Detached
Building Type
House
Lot Size
19166 Sqft
Community
Salmon River
Beds
3
Heating
Natural Gas
Full Baths
2
Half Baths
1
Parking Space(s)
10
Year Built
1982
Property Taxes
—
MLS® #
R2880063
Price / Sqft
$816
Land Use
SR-3
Style
Three Level Split
Brokerage Name
Royal Lepage - Wolstencroft
Listing Agent
Chris Johnson
You can sell with Bōde for as little as $949 + GST
Explore tailored solutions whether you’re a homeowner, property investor, estate executor, or small builder.
Interior Details
Expand
Flooring
See Home Description
Heating
See Home Description
Number of fireplaces
2
Basement details
None
Basement features
Crawl Space
Suite status
Suite
Appliances included
Dishwasher, Refrigerator, Electric Stove
Exterior Details
Expand
Exterior
Wood Siding
Number of finished levels
3
Exterior features
Frame - Wood
Construction type
Wood Frame
Roof type
Asphalt Shingles
Foundation type
Concrete
More Information
Expand
Property
Community features
None
Front exposure
Multi-unit property?
Data Unavailable
Number of legal units for sale
HOA fee
HOA fee includes
See Home Description
Parking
Parking space included
Yes
Total parking
10
Parking features
No Garage
This REALTOR.ca listing content is owned and licensed by REALTOR® members of The Canadian Real Estate Association.
