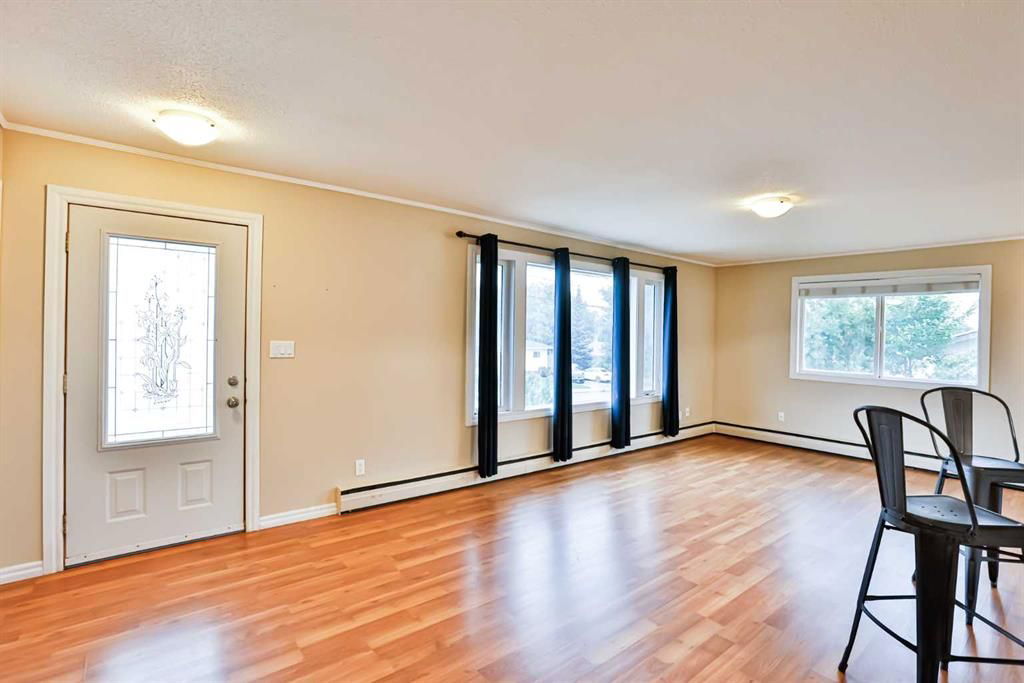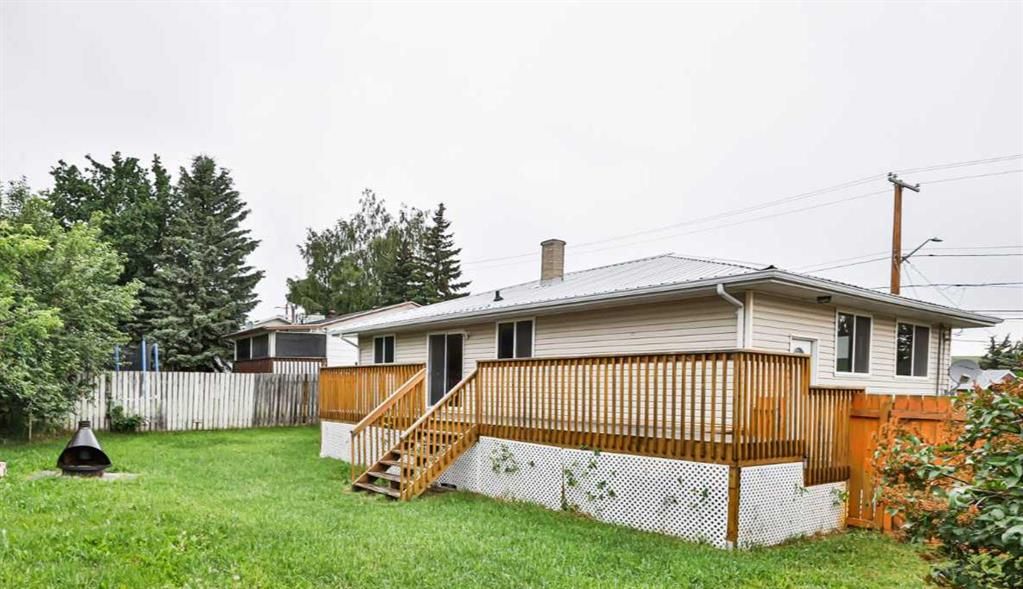394 Main Street, Pincher Creek, AB T0K1W0
Beds
4
Baths
2
Sqft
1195
Transaction History




Key Details
Date Listed
June 2023
Date Sold
July 2023
Days on System
30
List Price
N/A
Sale Price
N/A
Sold / List Ratio
N/A
Property Overview
Home Type
Detached
Building Type
House
Lot Size
7405 Sqft
Community
None
Beds
4
Heating
Oil, Natural Gas
Full Baths
2
Half Baths
0
Parking Space(s)
1
Year Built
1955
Property Taxes
—
MLS® #
A2059211
Land Use
R1
Style
Bungalow
Brokerage Name
N/A
Listing Agent
N/A
You can sell with Bōde for as little as $949 + GST
Explore tailored solutions whether you’re a homeowner, property investor, estate executor, or small builder.
Interior Details
Expand
Flooring
Laminate Flooring
Heating
Baseboard
Number of fireplaces
0
Basement details
Finished, Partly Finished
Basement features
Part
Suite status
Suite
Appliances included
Refrigerator, Electric Stove, Microwave, Freezer, Window Coverings
Exterior Details
Expand
Exterior
Stucco, Vinyl Siding
Number of finished levels
1
Construction type
See Home Description
Roof type
Metal
Foundation type
Concrete
More Information
Expand
Property
Community features
Golf, Park, Playground, Pool, Schools Nearby, Shopping Nearby
Front exposure
Multi-unit property?
Data Unavailable
Number of legal units for sale
HOA fee
HOA fee includes
See Home Description
Parking
Parking space included
Yes
Total parking
1
Parking features
Single Garage Attached
This REALTOR.ca listing content is owned and licensed by REALTOR® members of The Canadian Real Estate Association.























