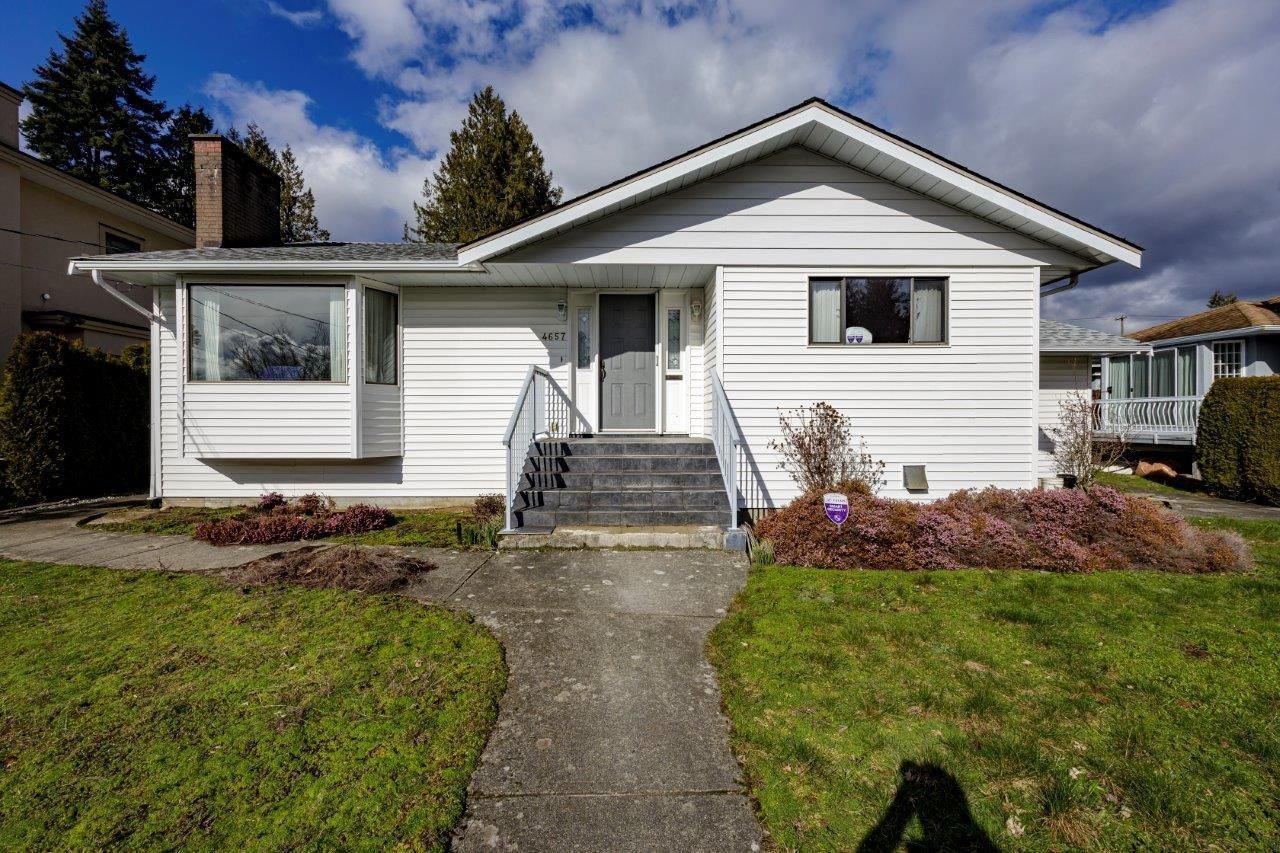4657 Neville Street, Burnaby, BC V5J2H2
$2,320,000
Beds
2
Baths
1.5
Sqft
2268
This home sold for $*,***,*** in March 2024
Transaction History
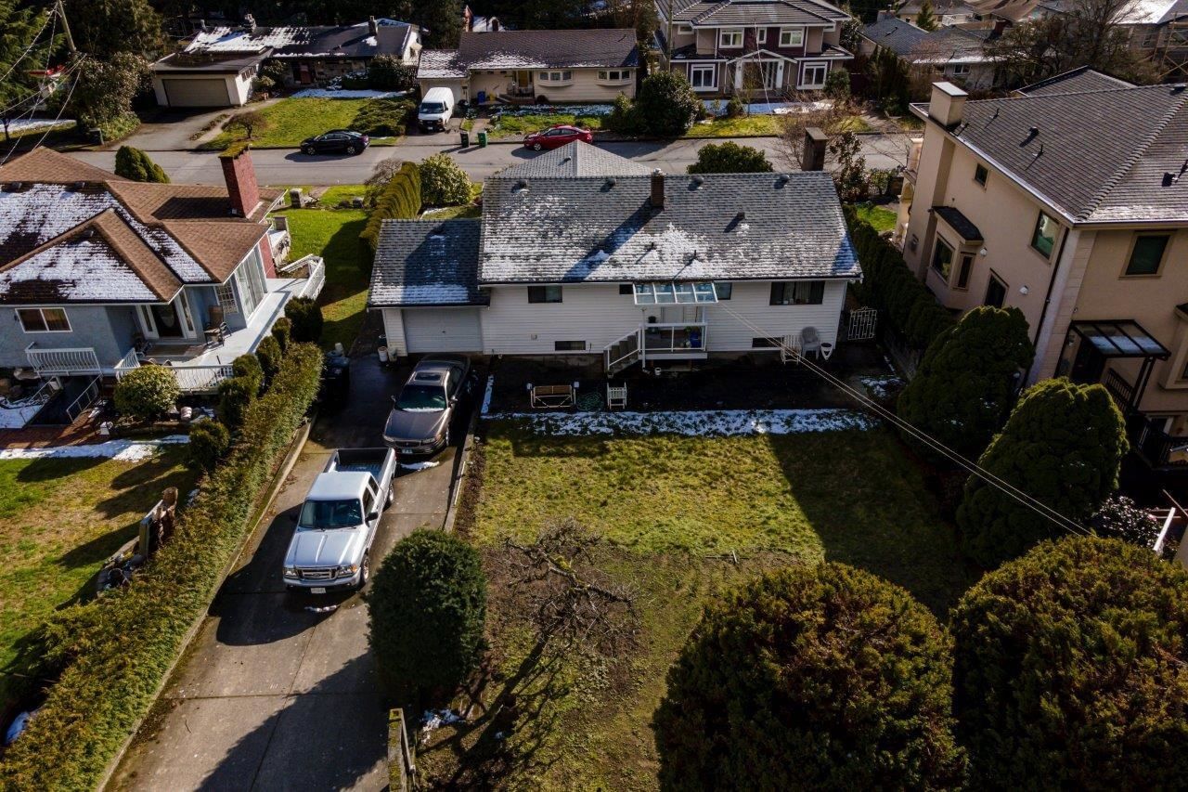
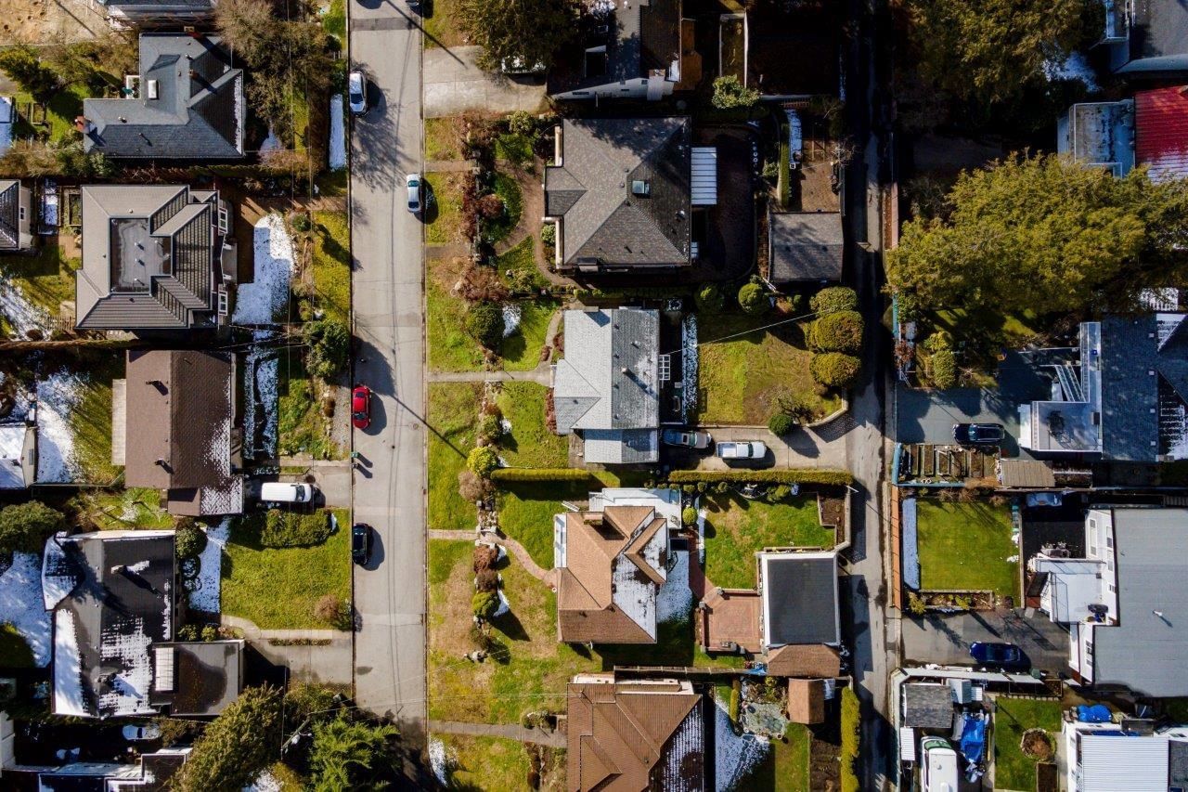
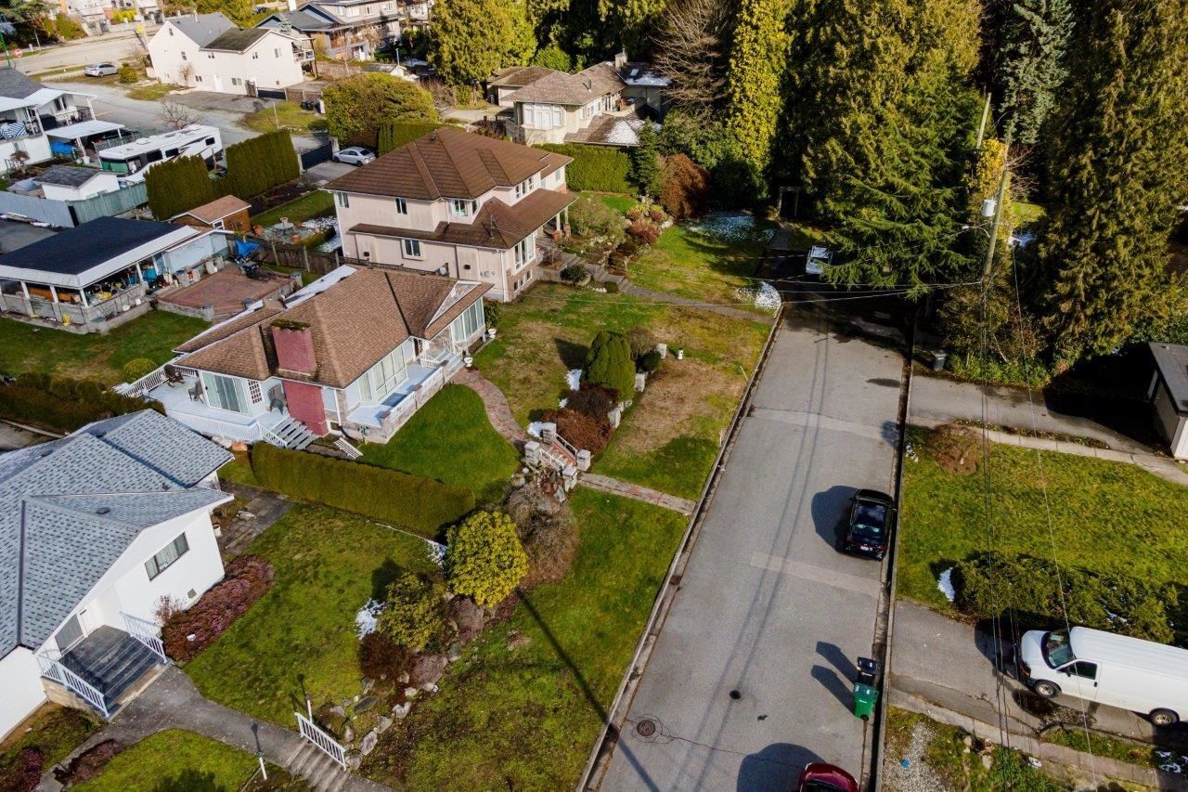
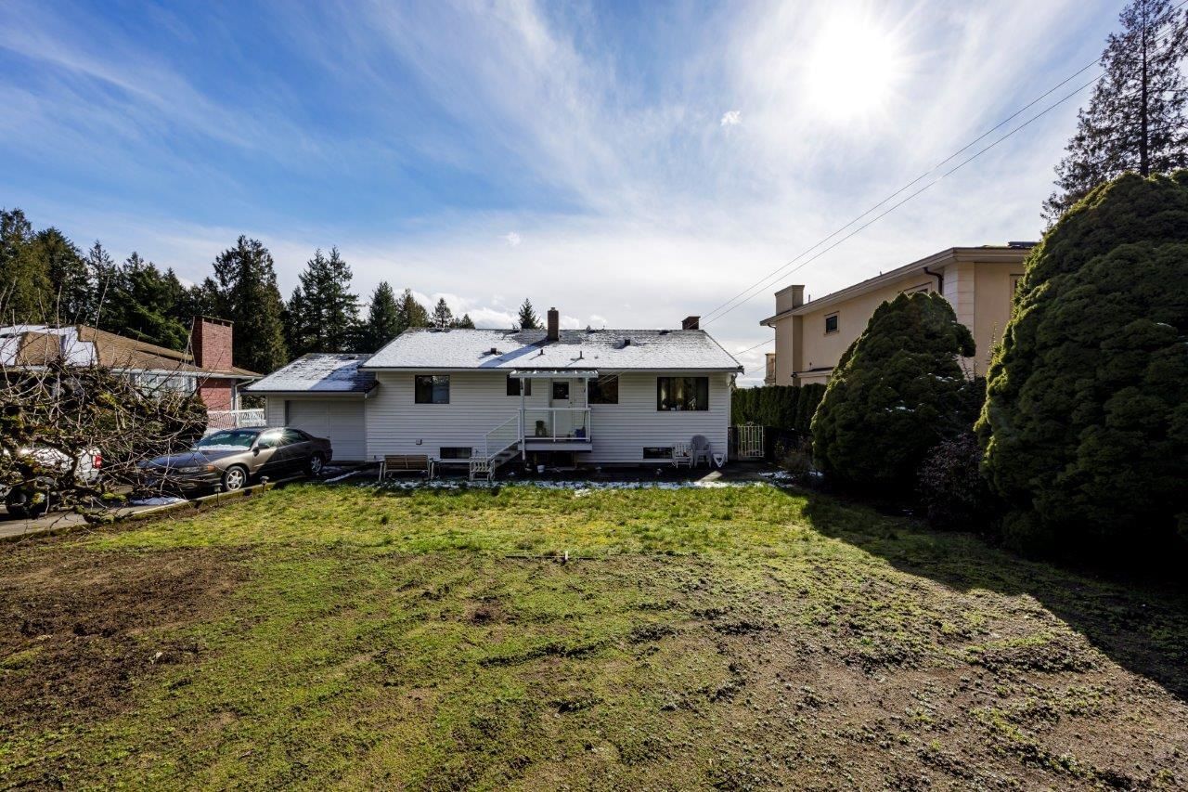
Key Details
Date Listed
March 2024
Date Sold
March 2024
Days on System
8
List Price
N/A
Sale Price
N/A
Sold / List Ratio
N/A
Property Overview
Home Type
Detached
Building Type
House
Lot Size
8712 Sqft
Community
None
Beds
2
Full Baths
1
Half Baths
1
Parking Space(s)
1
Year Built
1950
Property Taxes
—
MLS® #
R2857648
Price / Sqft
$1,023
Land Use
R2
Style
Bungalow
Brokerage Name
Macdonald Realty
Listing Agent
Michael Dickie
You can sell with Bōde for as little as $949 + GST
Explore tailored solutions whether you’re a homeowner, property investor, estate executor, or small builder.
Interior Details
Expand
Flooring
Laminate Flooring
Heating
See Home Description
Number of fireplaces
1
Basement details
None
Basement features
Full
Suite status
Suite
Exterior Details
Expand
Exterior
Metal Siding
Number of finished levels
2
Exterior features
Frame - Wood
Construction type
Metal Frame
Roof type
Asphalt Shingles
Foundation type
Concrete
More Information
Expand
Property
Community features
None
Front exposure
Multi-unit property?
Data Unavailable
Number of legal units for sale
HOA fee
HOA fee includes
See Home Description
Parking
Parking space included
Yes
Total parking
1
Parking features
No Garage
This REALTOR.ca listing content is owned and licensed by REALTOR® members of The Canadian Real Estate Association.
