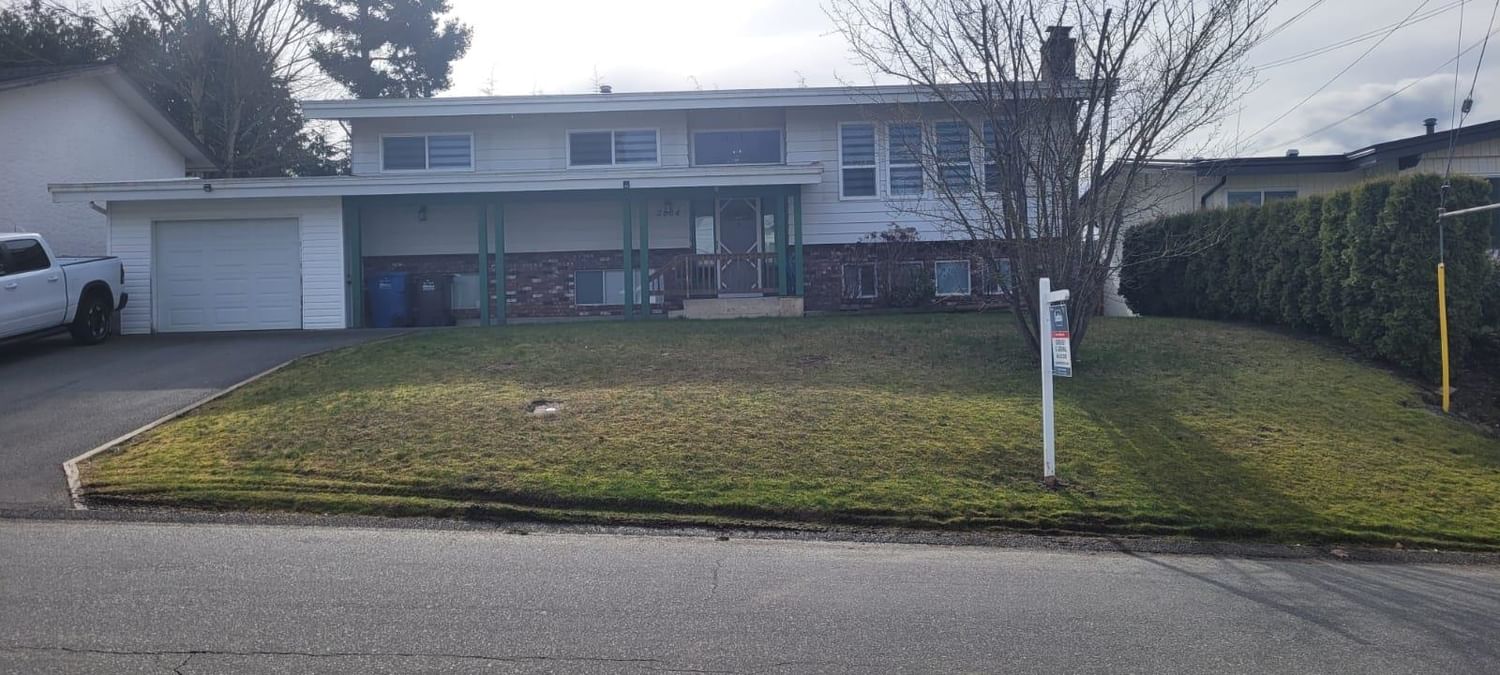2604 Valemont Crescent, Abbotsford, BC V2T3V5
Last sold for $*,***,*** in June 2024
Transaction History
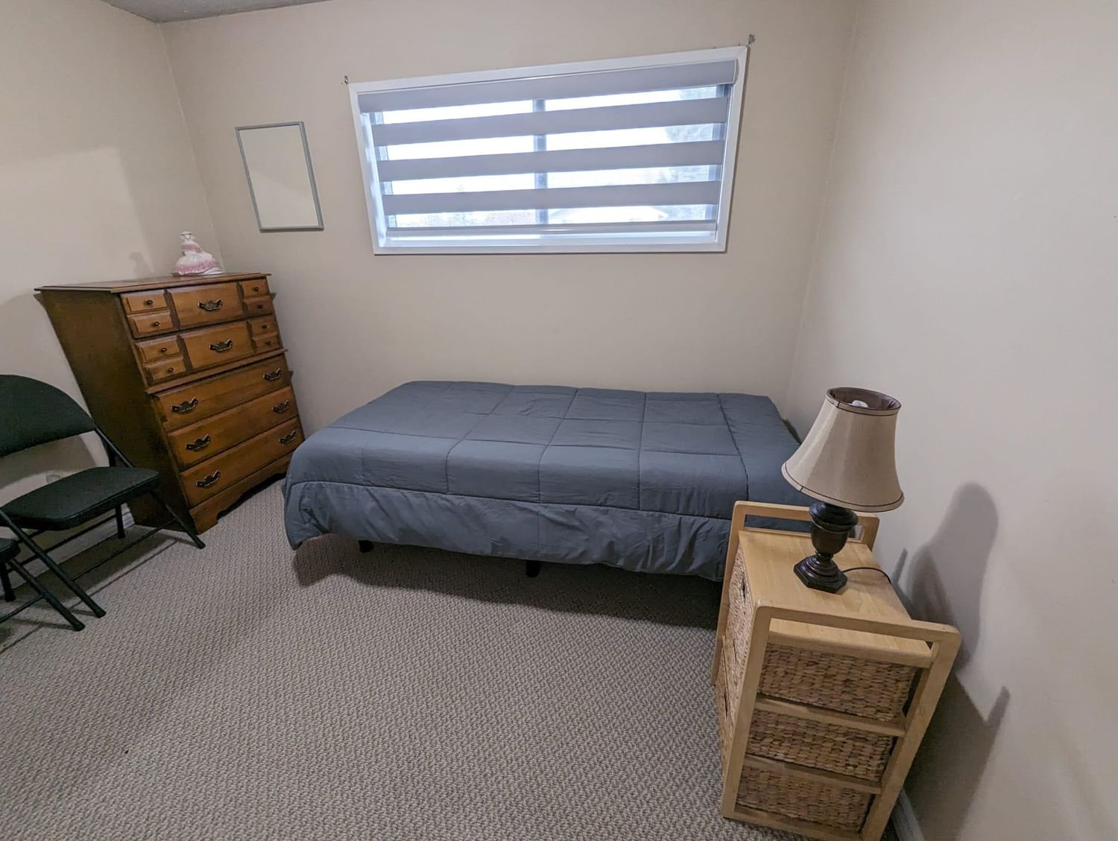
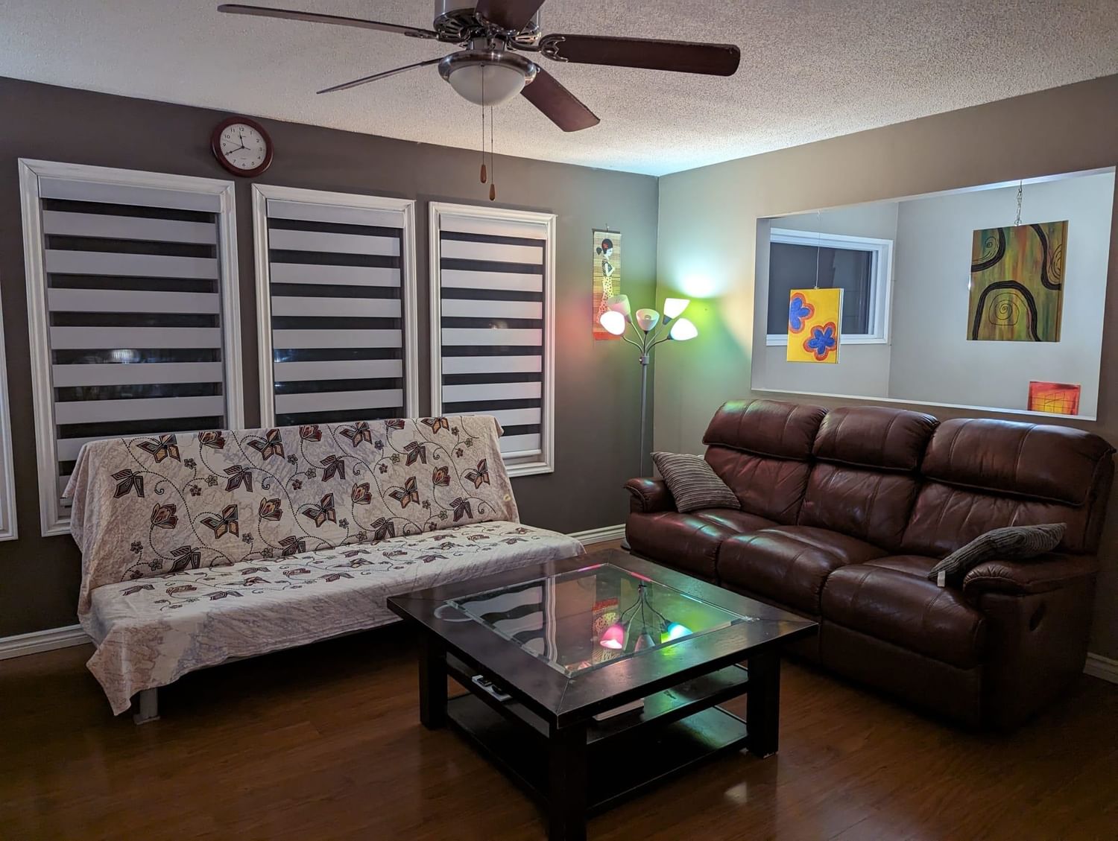
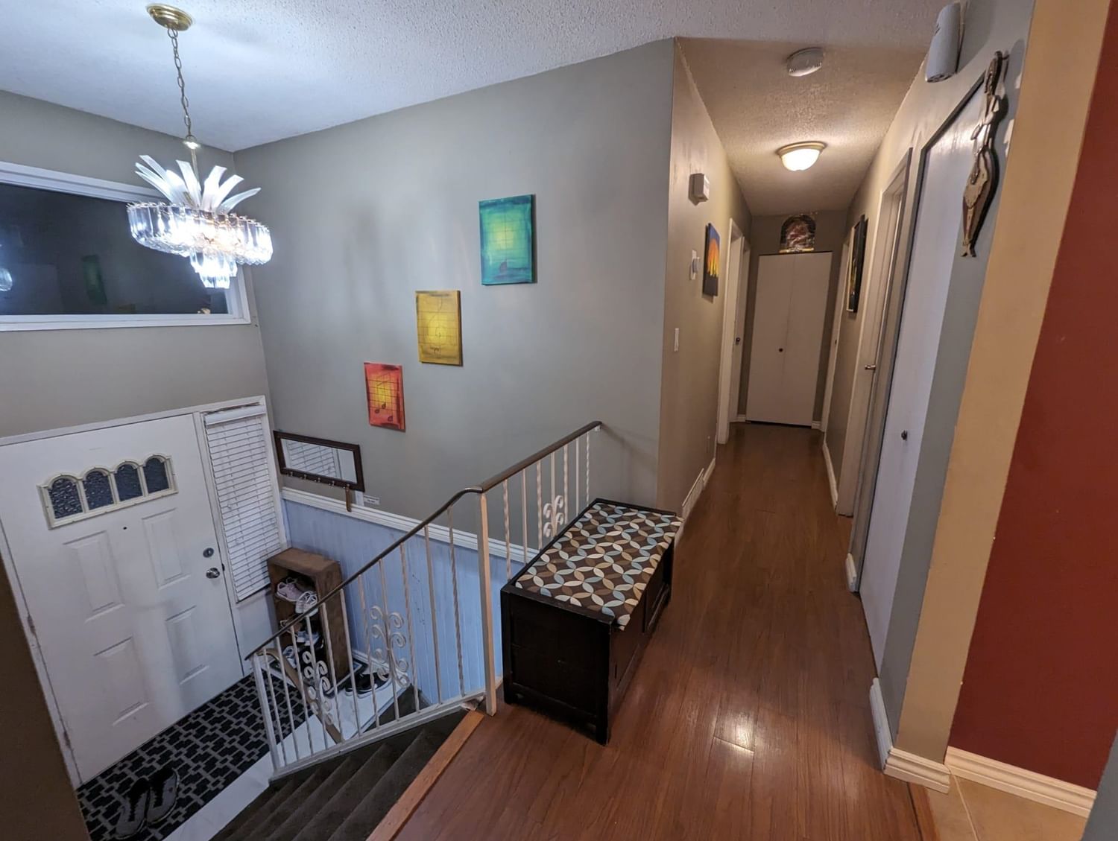
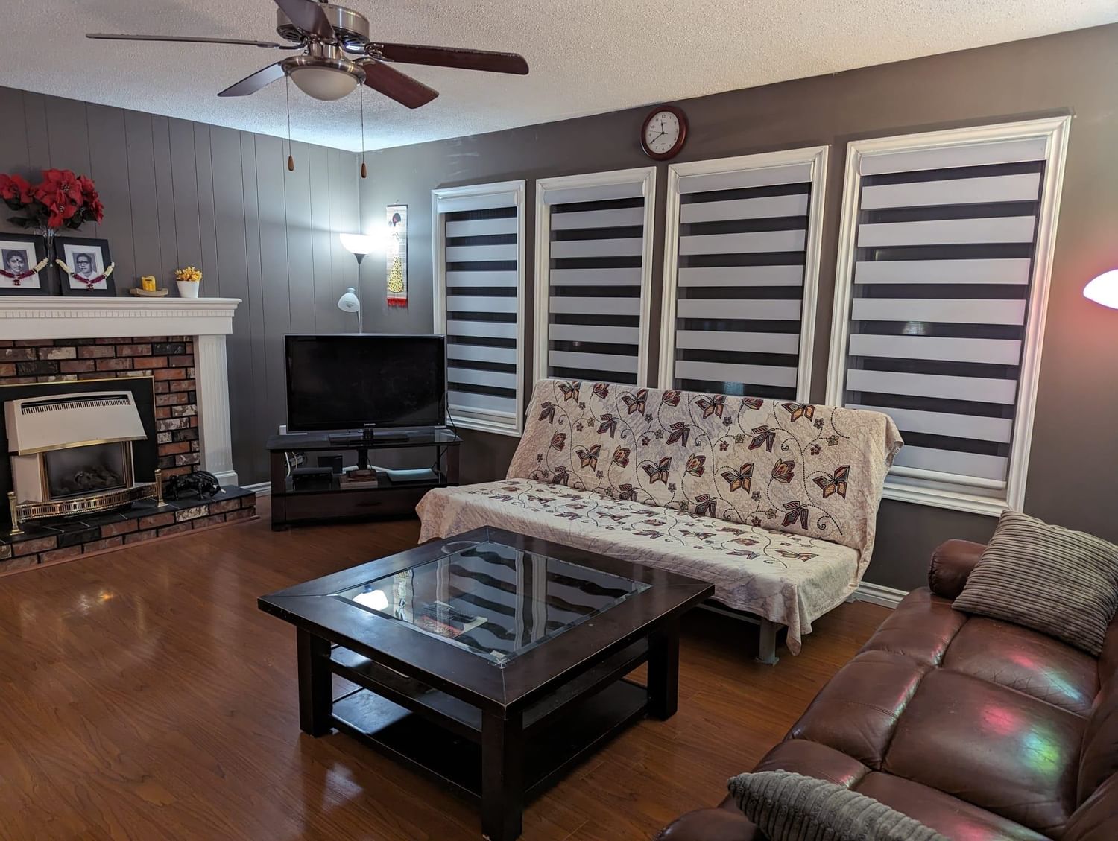
Key Details
Date Listed
May 2024
Date Sold
June 2024
Days on System
41
List Price
N/A
Sale Price
N/A
Sold / List Ratio
N/A
Property Overview
Home Type
Detached
Building Type
House
Lot Size
6970 Sqft
Community
Abbotsford West
Beds
5
Full Baths
4
Half Baths
0
Parking Space(s)
5
Year Built
1976
Property Taxes
—
MLS® #
R2877455
Price / Sqft
$457
Land Use
RES
Brokerage Name
Sutton Premier Realty
Listing Agent
Sukhdev Grewal
You can sell with Bōde for as little as $949 + GST
Explore tailored solutions whether you’re a homeowner, property investor, estate executor, or small builder.
Interior Details
Expand
Flooring
See Home Description
Heating
See Home Description
Number of fireplaces
1
Basement details
Finished
Basement features
Full
Suite status
Suite
Exterior Details
Expand
Exterior
See Home Description
Number of finished levels
Exterior features
Frame - Wood
Construction type
See Home Description
Roof type
Other
Foundation type
Concrete
More Information
Expand
Property
Community features
None
Front exposure
Multi-unit property?
Data Unavailable
Number of legal units for sale
HOA fee
HOA fee includes
See Home Description
Parking
Parking space included
Yes
Total parking
5
Parking features
No Garage
This REALTOR.ca listing content is owned and licensed by REALTOR® members of The Canadian Real Estate Association.
