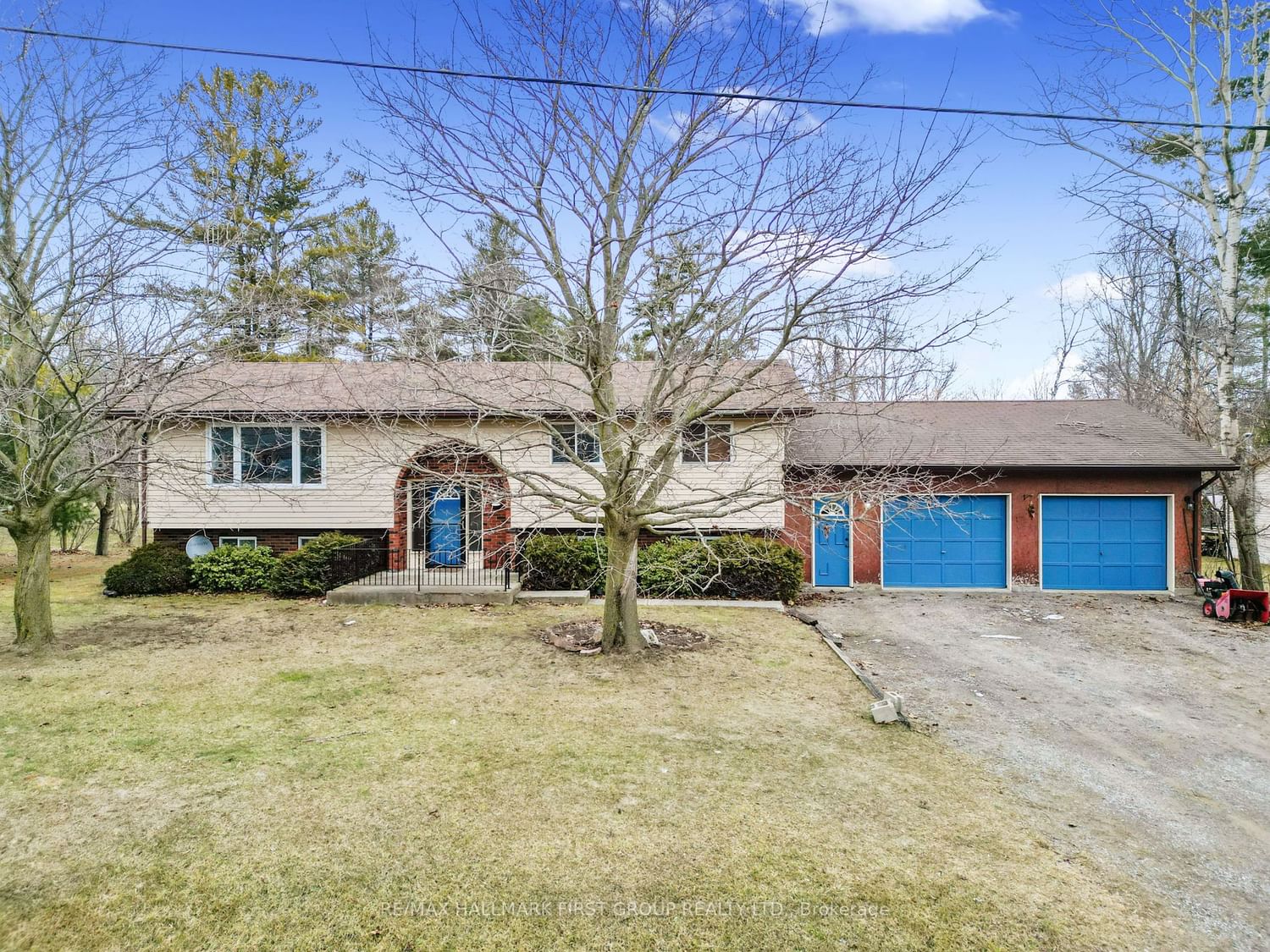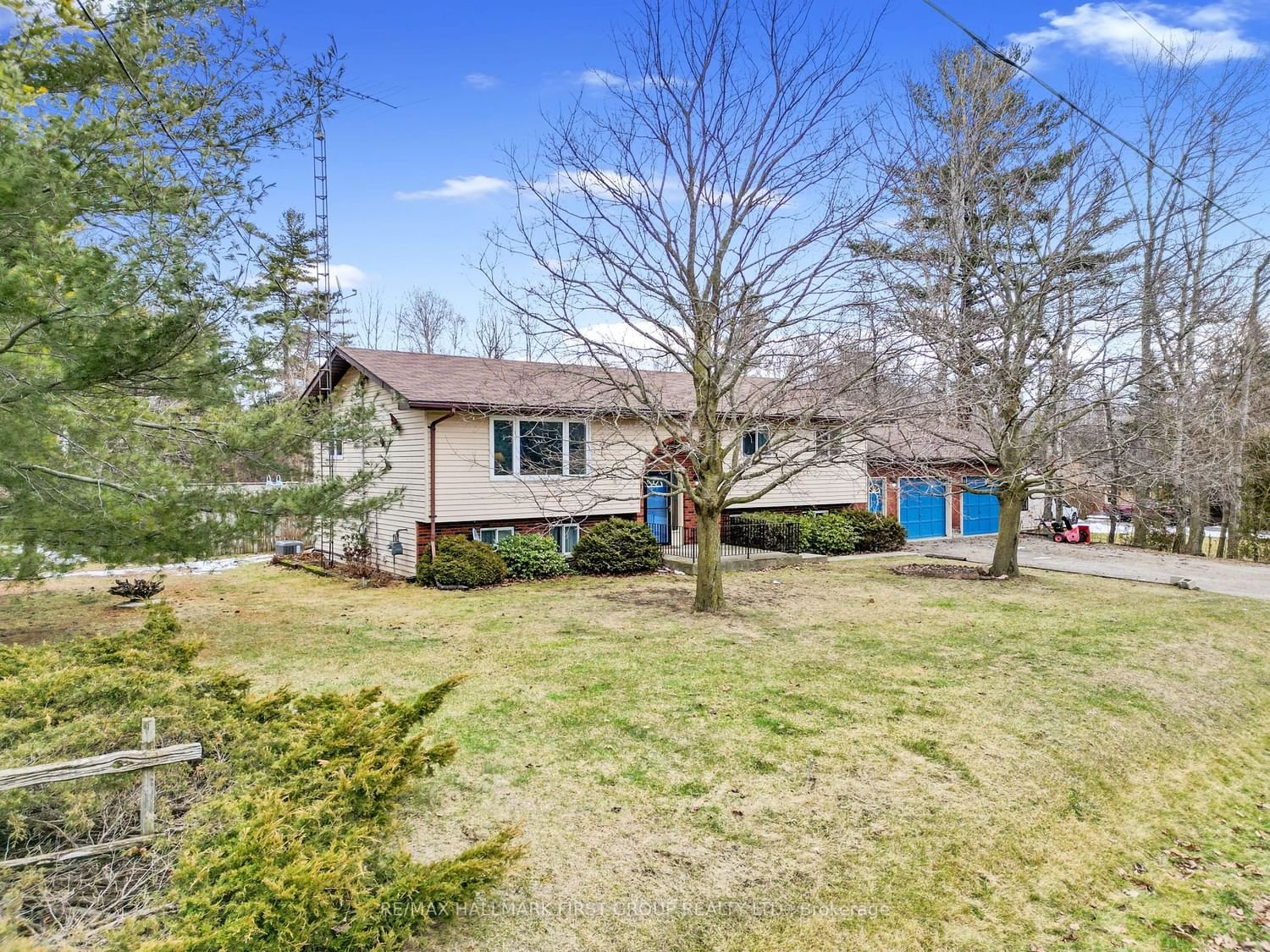177 Clitheroe Road, Alnwick / Haldimand, ON K0K2G0
This home sold for $***,*** in July 2024
Transaction History




Key Details
Date Listed
February 2024
Date Sold
July 2024
Days on System
145
List Price
N/A
Sale Price
N/A
Sold / List Ratio
N/A
Property Overview
Home Type
Detached
Building Type
House
Lot Size
1.15 Acres
Community
Grafton
Beds
5
Full Baths
2
Cooling
Air Conditioning (Central)
Half Baths
0
Parking Space(s)
8
Year Built
1994
Property Taxes
—
MLS® #
X8056762
Style
Bungalow
Brokerage Name
Re/max Hallmark First Group Realty Ltd.
Listing Agent
Cynthia Rutledge
You can sell with Bōde for as little as $949 + GST
Explore tailored solutions whether you’re a homeowner, property investor, estate executor, or small builder.
Interior Details
Expand
Flooring
See Home Description
Heating
See Home Description
Cooling
Air Conditioning (Central)
Number of fireplaces
0
Basement details
Finished
Basement features
None
Suite status
Suite
Exterior Details
Expand
Exterior
Vinyl Siding
Number of finished levels
1
Construction type
See Home Description
Roof type
Other
Foundation type
See Home Description
More Information
Expand
Property
Community features
Golf, Schools Nearby
Front exposure
Multi-unit property?
Data Unavailable
Number of legal units for sale
HOA fee
HOA fee includes
See Home Description
Parking
Parking space included
Yes
Total parking
8
Parking features
No Garage
This REALTOR.ca listing content is owned and licensed by REALTOR® members of The Canadian Real Estate Association.





































