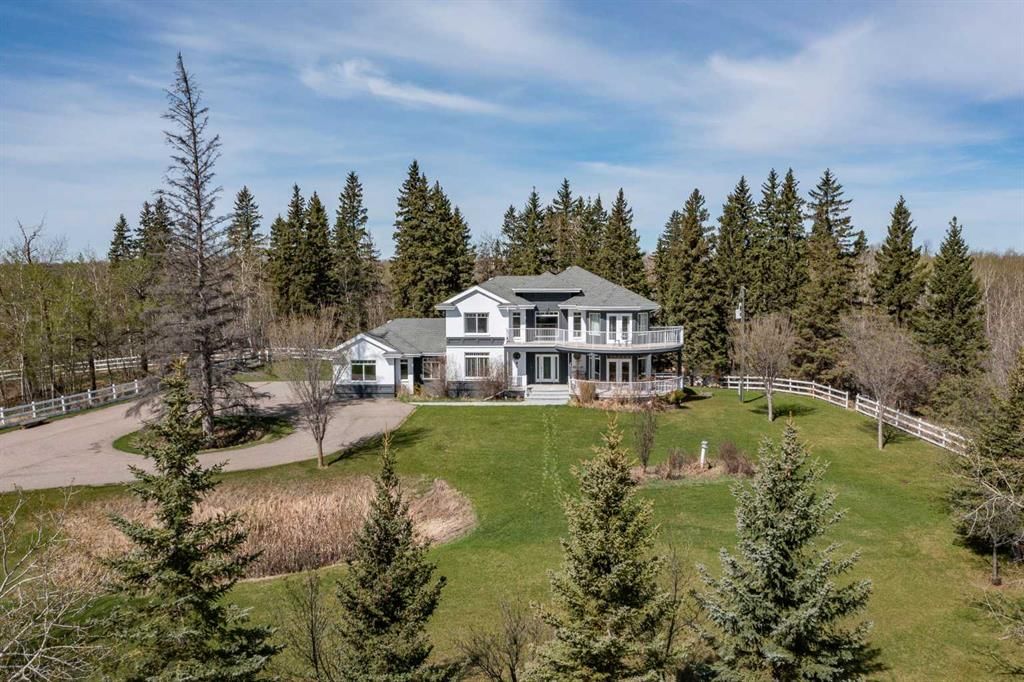51146 AB 21, Strathcona County, AB T8B1K5
$953,000
Beds
4
Baths
3.5
Sqft
3166
Last sold for $***,*** in October 2024
Transaction History
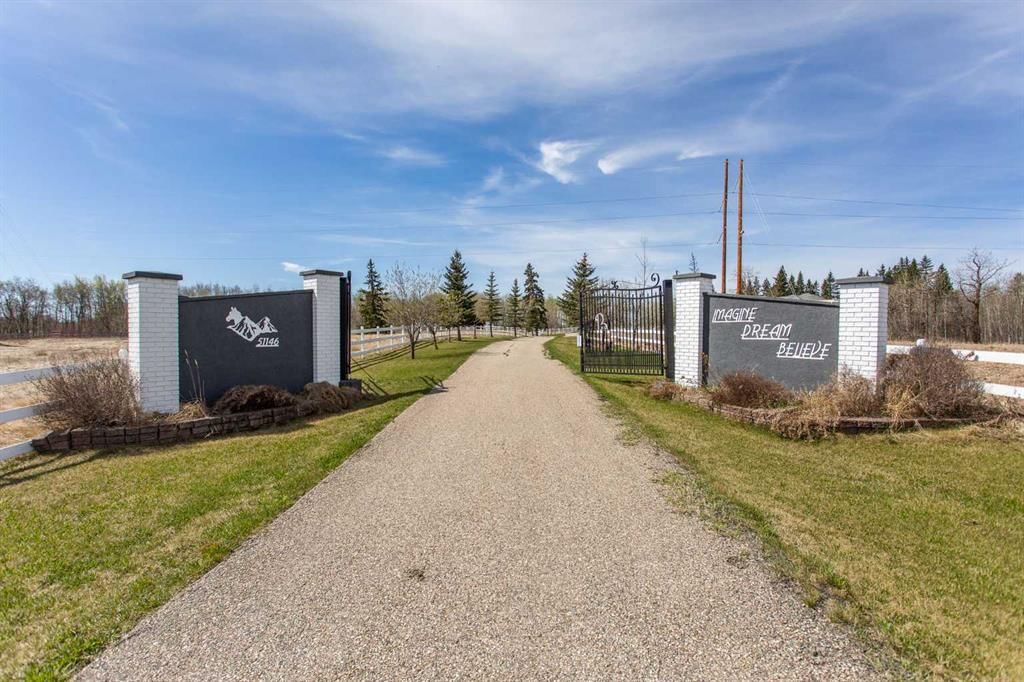
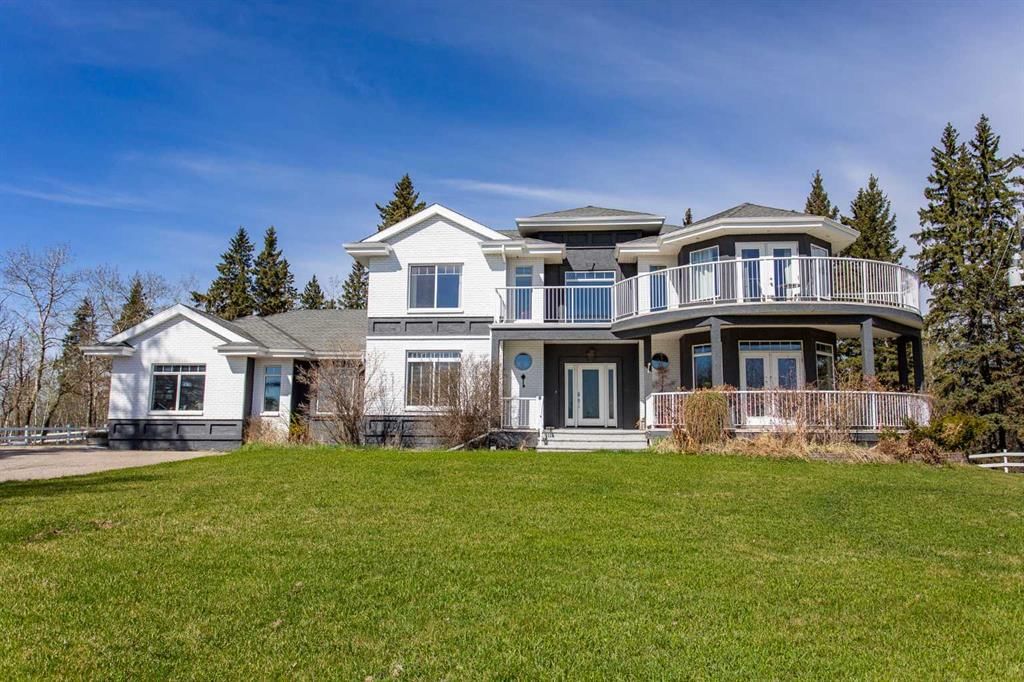
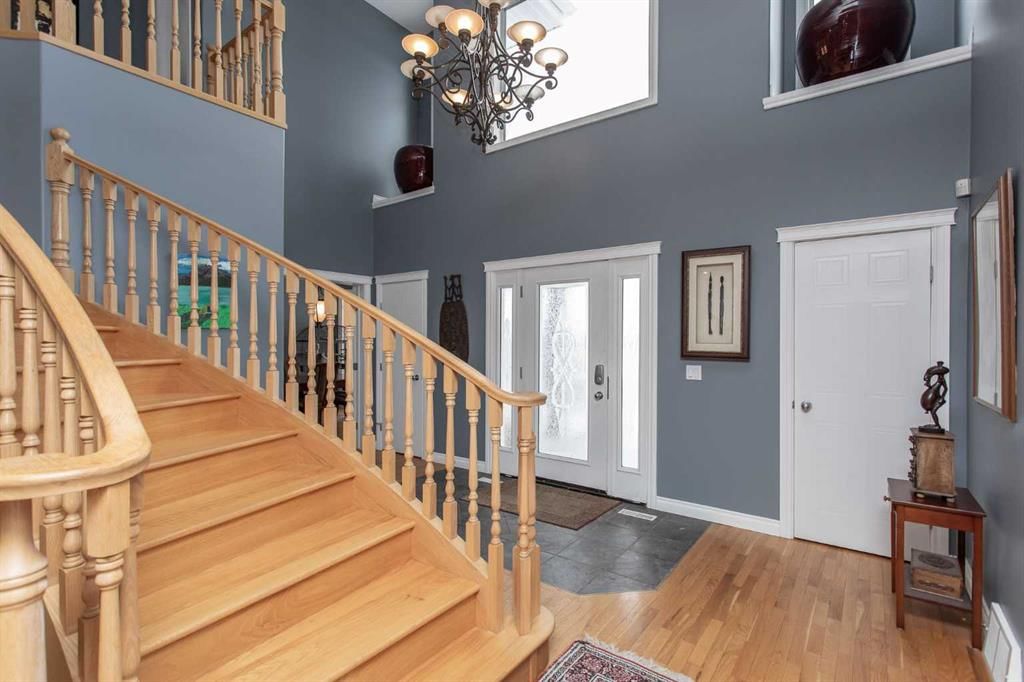
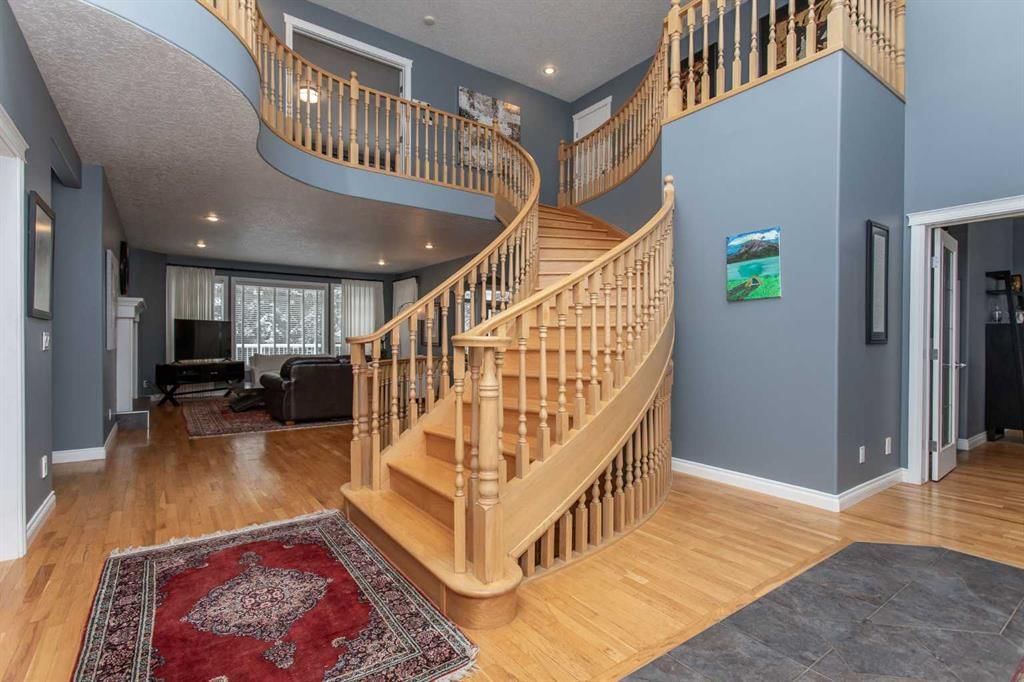
Key Details
Date Listed
June 2024
Date Sold
October 2024
Days on System
104
List Price
N/A
Sale Price
N/A
Sold / List Ratio
N/A
Property Overview
Home Type
Detached
Building Type
House
Lot Size
40.03 Acres
Community
None
Beds
4
Heating
Oil, Natural Gas
Full Baths
3
Half Baths
1
Parking Space(s)
6
Year Built
2004
Property Taxes
—
MLS® #
A2144635
Price / Sqft
$301
Land Use
RA
Style
Two Storey
Brokerage Name
Re/max Real Estate Central Alberta - Ponoka
Listing Agent
Tasha Cordel
You can sell with Bōde for as little as $949 + GST
Explore tailored solutions whether you’re a homeowner, property investor, estate executor, or small builder.
Interior Details
Expand
Flooring
Carpet, Ceramic Tile, Hardwood, Laminate Flooring
Heating
In Floor Heating System, Hot Water
Number of fireplaces
3
Basement details
Finished
Basement features
Full
Suite status
Suite
Appliances included
Dishwasher, Garage Control(s), Gas Oven, Gas Range, Microwave, Range Hood, Refrigerator, Window Coverings
Exterior Details
Expand
Exterior
Brick, Vinyl Siding, Wood Siding
Number of finished levels
Construction type
Wood Frame
Roof type
Asphalt Shingles
Foundation type
Concrete
More Information
Expand
Property
Community features
None
Front exposure
Multi-unit property?
Data Unavailable
Number of legal units for sale
HOA fee
HOA fee includes
See Home Description
Parking
Parking space included
Yes
Total parking
6
Parking features
No Garage
Disclaimer: MLS® System Data made available from the REALTORS® Association of Edmonton. Data is deemed reliable but is not guaranteed accurate by the REALTORS® Association of Edmonton.
Copyright 2026 by the REALTORS® Association of Edmonton. All Rights Reserved. Data was last updated Tuesday, February 10, 2026, 10:59:10 AM UTC.
