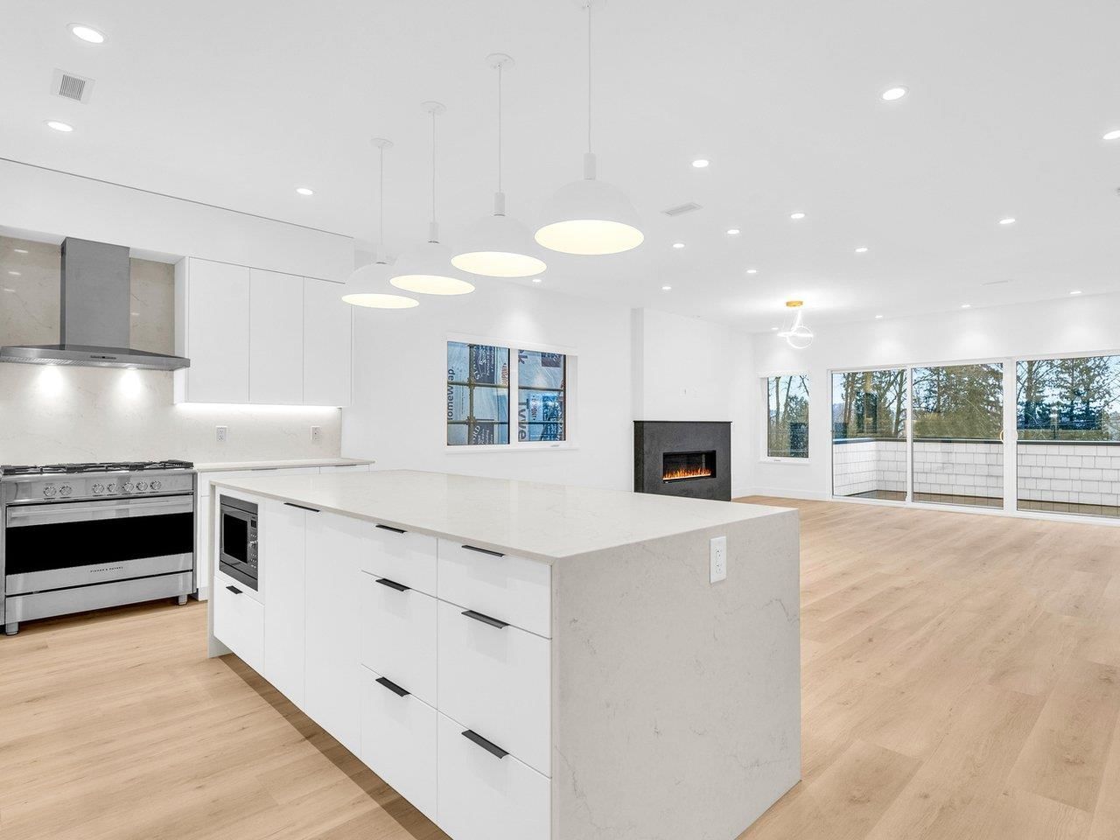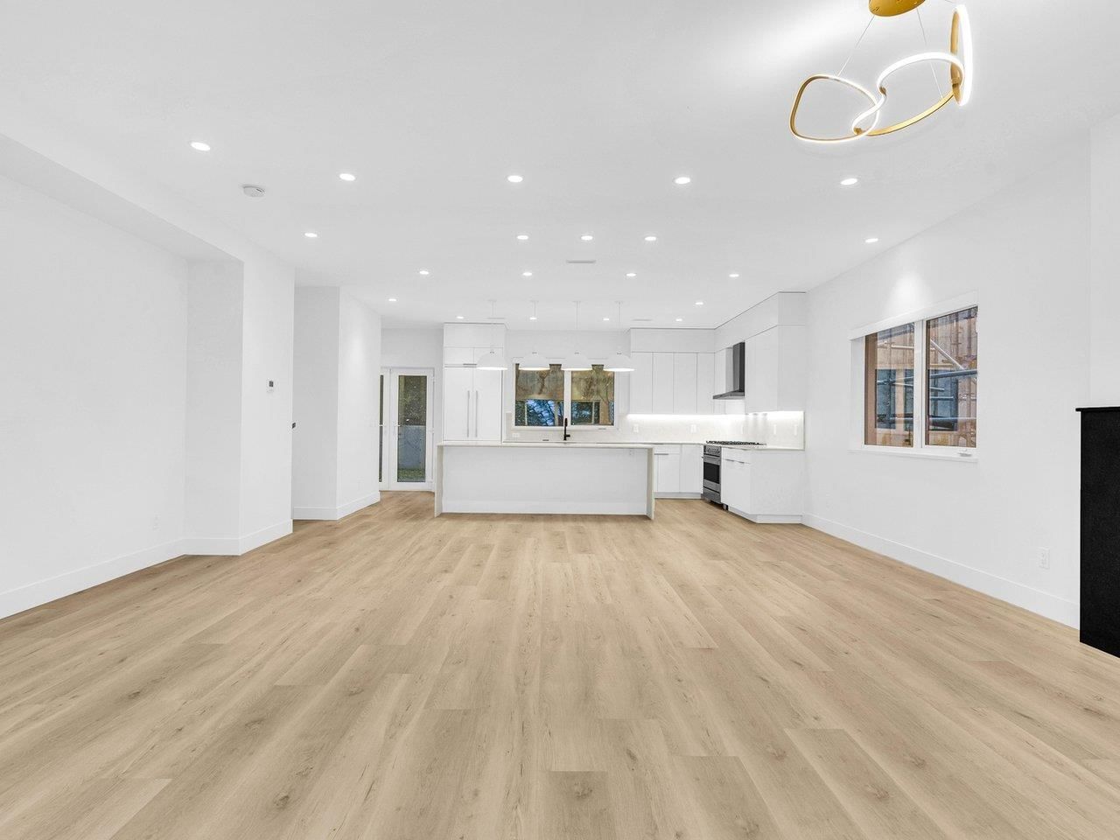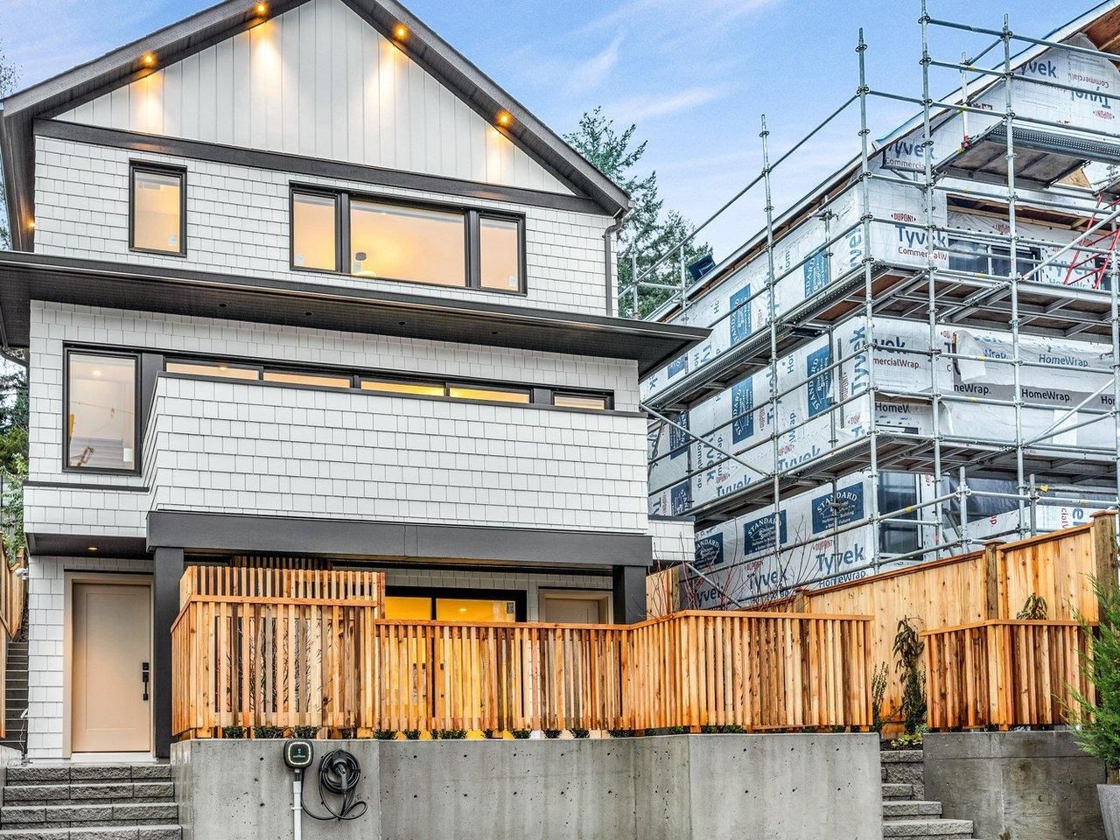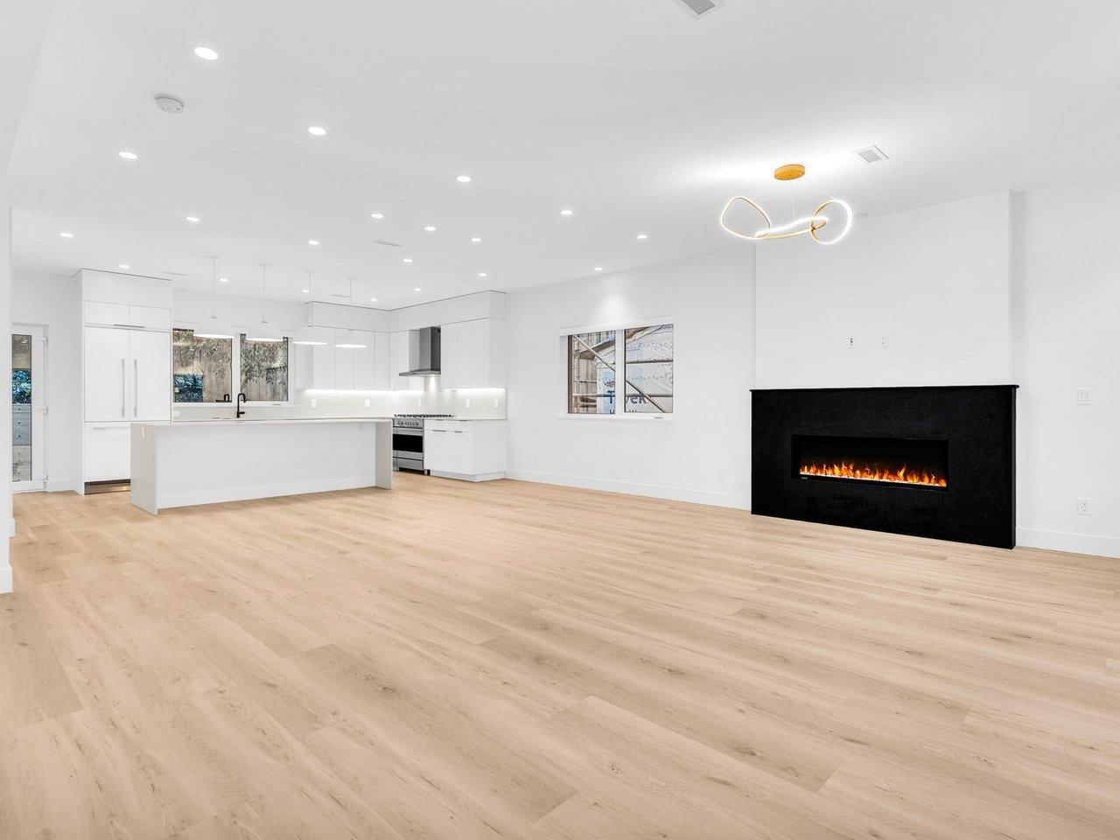1115 Keith Road East, North Vancouver, BC V7L1X4
Last sold for $*,***,*** in July 2024
Transaction History




Key Details
Date Listed
April 2024
Date Sold
July 2024
Days on System
94
List Price
N/A
Sale Price
N/A
Sold / List Ratio
N/A
Property Overview
Home Type
Detached
Building Type
House
Lot Size
3485 Sqft
Community
Calverhall
Beds
5
Heating
Electric
Full Baths
3
Half Baths
1
Parking Space(s)
3
Year Built
2024
Property Taxes
—
MLS® #
R2875827
Price / Sqft
$968
Land Use
SF
Style
Three Storey
Brokerage Name
Re/max Results Realty
Listing Agent
Ken Spong
You can sell with Bōde for as little as $949 + GST
Explore tailored solutions whether you’re a homeowner, property investor, estate executor, or small builder.
Interior Details
Expand
Flooring
See Home Description
Heating
Heat Pump
Number of fireplaces
2
Basement details
Finished
Basement features
Full
Suite status
Suite
Appliances included
Dishwasher, Refrigerator, Electric Stove
Exterior Details
Expand
Exterior
Hardie Cement Fiber Board
Number of finished levels
Exterior features
Concrete, Frame - Wood, Other
Construction type
See Home Description
Roof type
Asphalt Shingles
Foundation type
Concrete
More Information
Expand
Property
Community features
Shopping Nearby
Front exposure
Multi-unit property?
Data Unavailable
Number of legal units for sale
HOA fee
HOA fee includes
See Home Description
Parking
Parking space included
Yes
Total parking
3
Parking features
No Garage
This REALTOR.ca listing content is owned and licensed by REALTOR® members of The Canadian Real Estate Association.






























