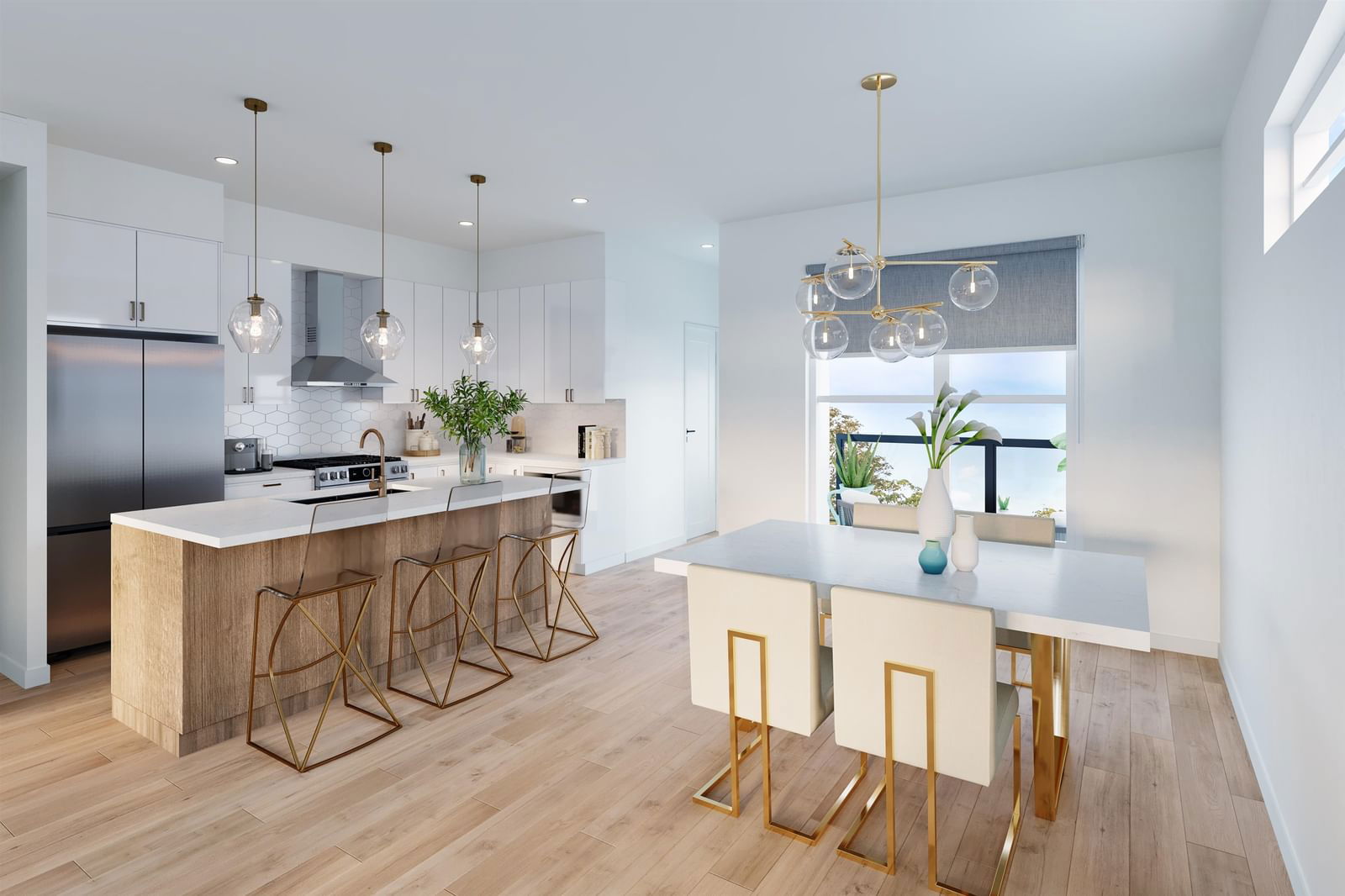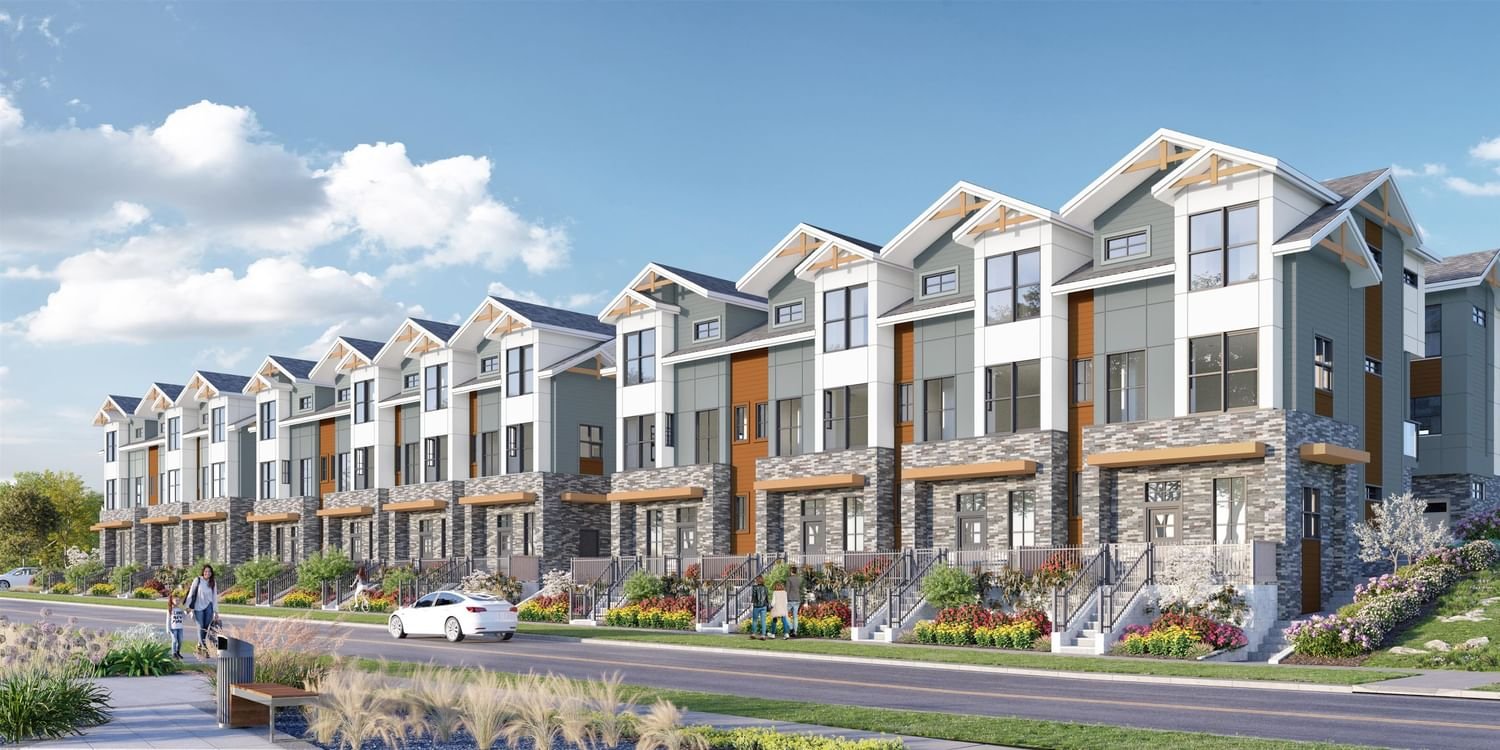#9 6035 141 Street, Surrey, BC V3X0G1
This home sold for $***,*** in February 2025
Transaction History




Key Details
Date Listed
February 2024
Date Sold
February 2025
Days on System
392
List Price
N/A
Sale Price
N/A
Sold / List Ratio
N/A
Property Overview
Home Type
Row / Townhouse
Community
Sullivan Station
Beds
3
Full Baths
2
Cooling
Air Conditioning (Wall Unit(s))
Half Baths
1
Parking Space(s)
2
Year Built
2025
MLS® #
R2846083
Price / Sqft
$659
Land Use
RM-30
Style
Three Storey
Brokerage Name
Century 21 Coastal Realty Ltd.
Listing Agent
Satvir Cheema
You can sell with Bōde for as little as $949 + GST
Explore tailored solutions whether you’re a homeowner, property investor, estate executor, or small builder.
Interior Details
Expand
Flooring
See Home Description
Heating
See Home Description
Cooling
Air Conditioning (Wall Unit(s))
Number of fireplaces
0
Basement details
None
Basement features
None
Suite status
Suite
Appliances included
Dishwasher, Refrigerator, Electric Cooktop, Microwave
Exterior Details
Expand
Exterior
Hardie Cement Fiber Board, Stone
Number of finished levels
Exterior features
Frame - Wood
Construction type
See Home Description
Roof type
Asphalt Shingles
Foundation type
Concrete
More Information
Expand
Property
Community features
Golf, Shopping Nearby
Front exposure
Multi-unit property?
Data Unavailable
Number of legal units for sale
HOA fee
HOA fee includes
See Home Description
Strata Details
Strata type
Unsure
Strata fee
$284 / month
Strata fee includes
Water / Sewer, Landscape & Snow Removal
Animal Policy
No pets
Number of legal units for sale
Parking
Parking space included
Yes
Total parking
2
Parking features
No Garage
This REALTOR.ca listing content is owned and licensed by REALTOR® members of The Canadian Real Estate Association.





