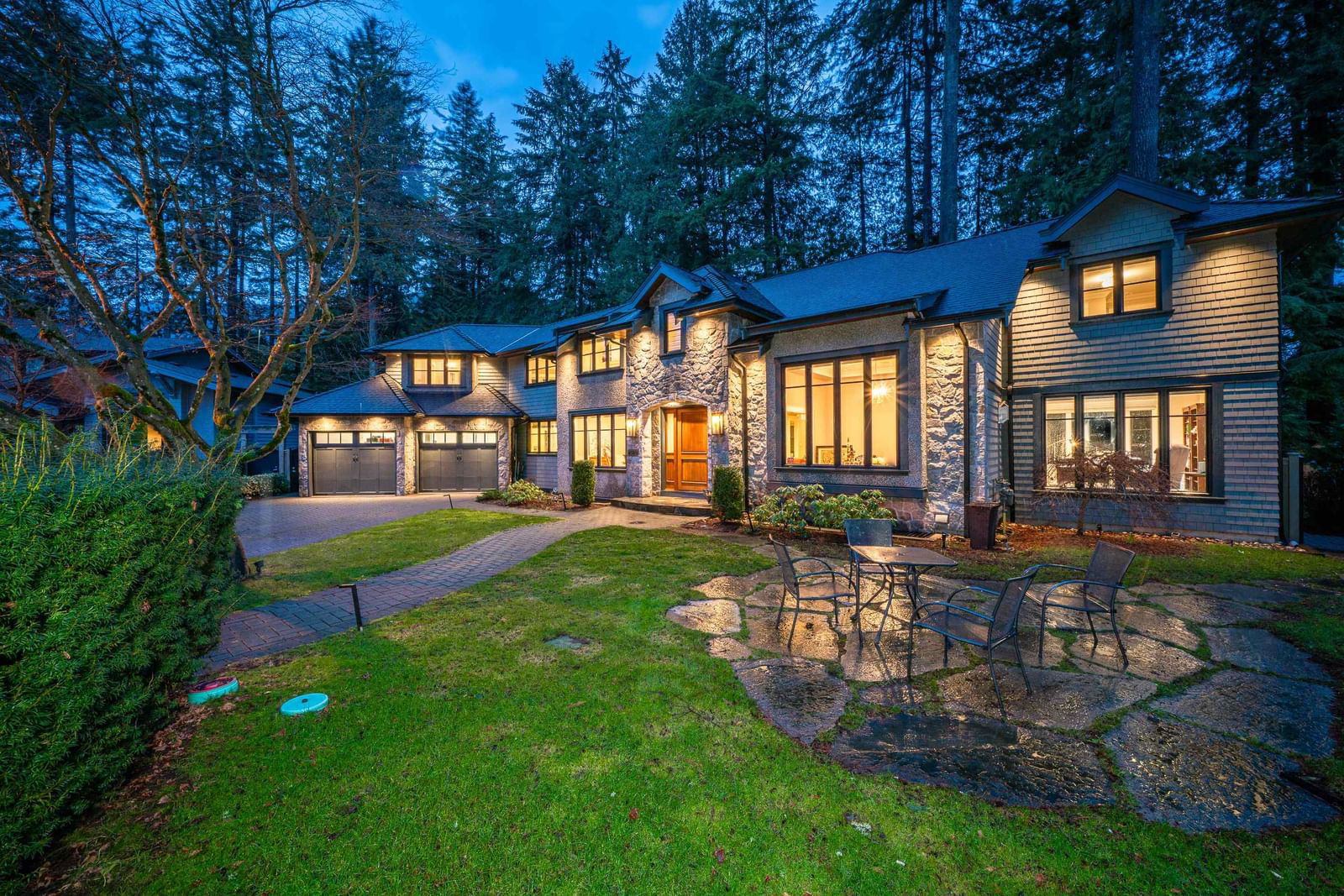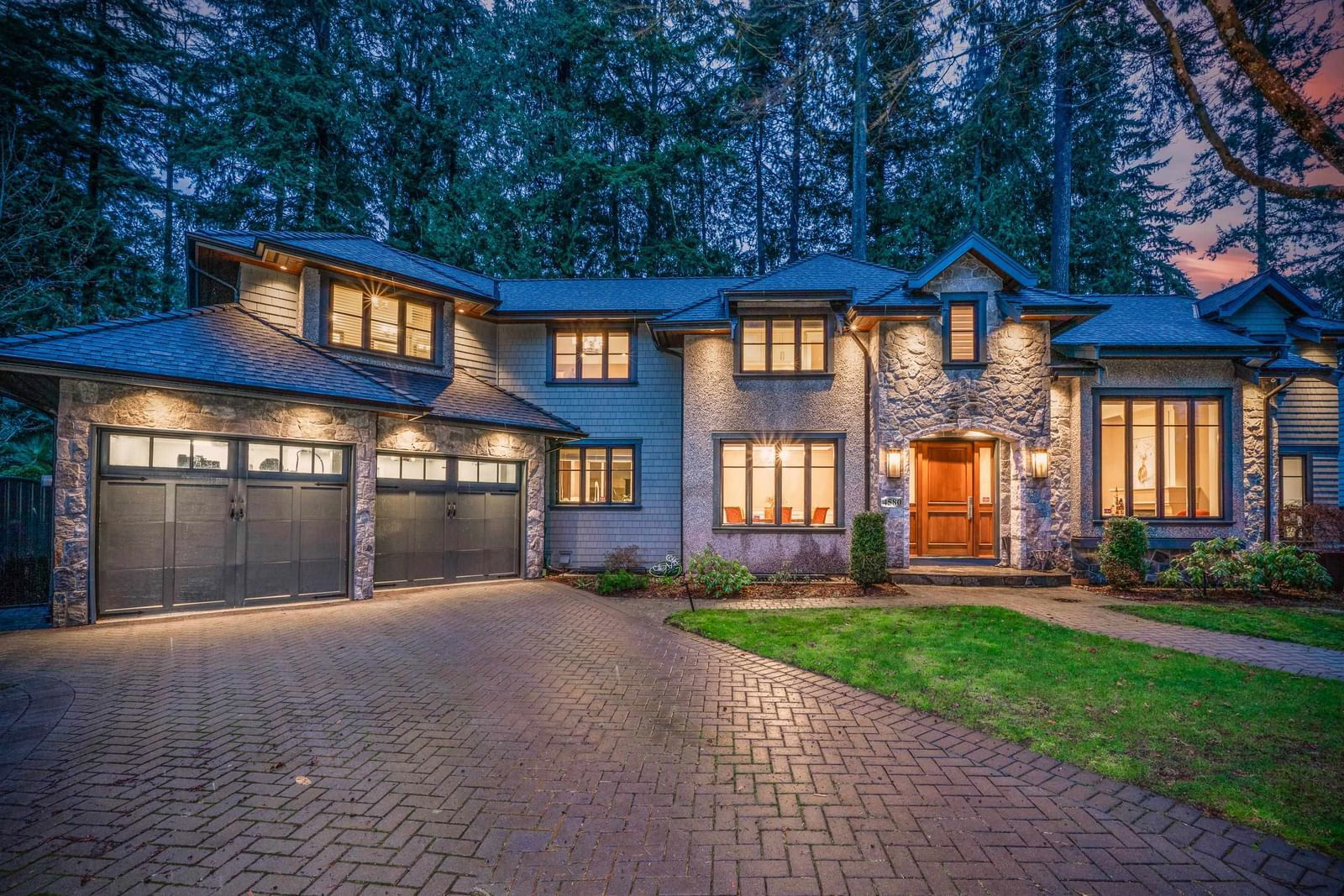4580 Timberline Place, North Vancouver, BC V7R4G2
This home sold for $*,***,*** in February 2024
Transaction History




Key Details
Date Listed
January 2024
Date Sold
February 2024
Days on System
2
List Price
N/A
Sale Price
N/A
Sold / List Ratio
N/A
Property Overview
Home Type
Detached
Building Type
House
Lot Size
19602 Sqft
Community
Canyon Heights
Beds
6
Full Baths
6
Half Baths
1
Parking Space(s)
5
Year Built
2013
Property Taxes
—
MLS® #
R2845499
Price / Sqft
$729
Land Use
SFD
Style
Two Storey
Brokerage Name
Royal Pacific Lions Gate Realty Ltd.
Listing Agent
Mingwei Du
You can sell with Bōde for as little as $949 + GST
Explore tailored solutions whether you’re a homeowner, property investor, estate executor, or small builder.
Interior Details
Expand
Flooring
Hardwood, Carpet
Heating
See Home Description
Number of fireplaces
3
Basement details
Finished
Basement features
Full
Suite status
Suite
Appliances included
Microwave
Exterior Details
Expand
Exterior
Stone
Number of finished levels
Exterior features
Frame - Wood
Construction type
See Home Description
Roof type
Asphalt Shingles
Foundation type
Concrete
More Information
Expand
Property
Community features
Golf, Shopping Nearby
Front exposure
Multi-unit property?
Data Unavailable
Number of legal units for sale
HOA fee
HOA fee includes
See Home Description
Parking
Parking space included
Yes
Total parking
5
Parking features
No Garage
This REALTOR.ca listing content is owned and licensed by REALTOR® members of The Canadian Real Estate Association.

































